


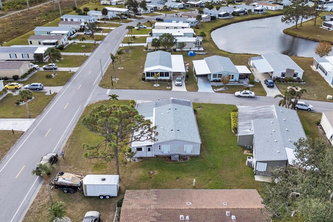



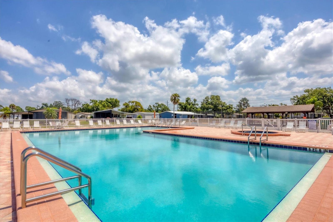
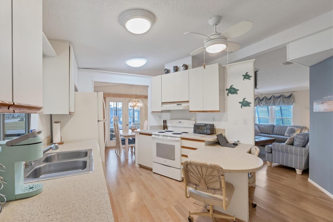

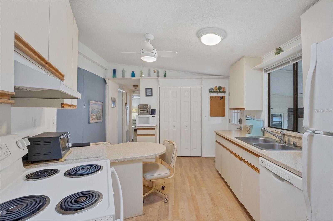

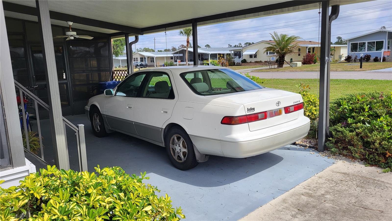

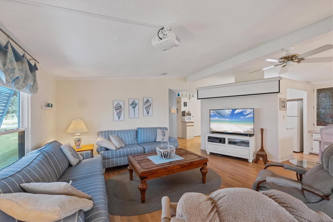


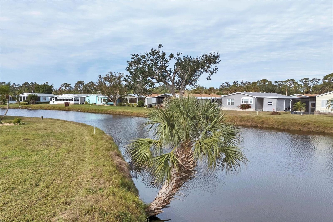









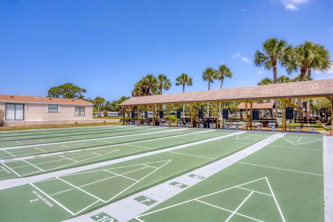





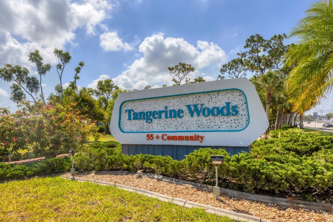


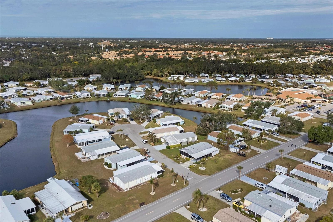
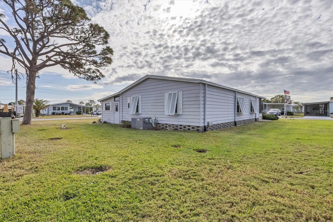
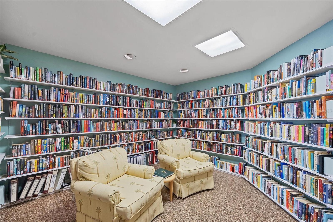







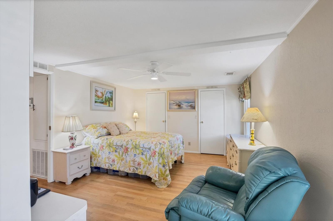

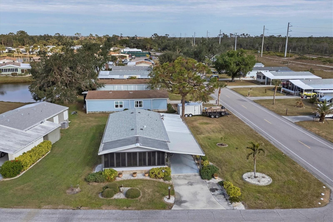


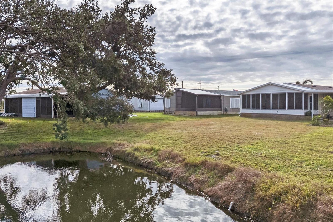
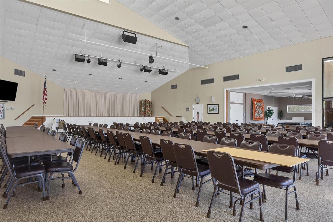
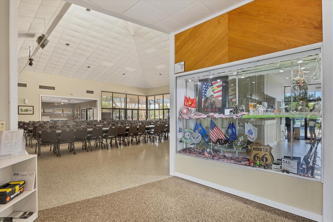



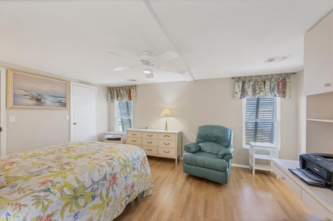
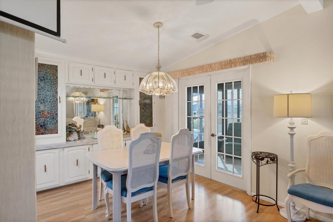


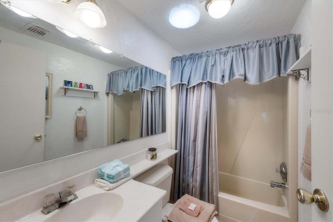
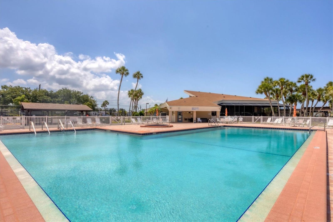
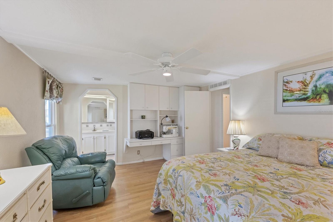








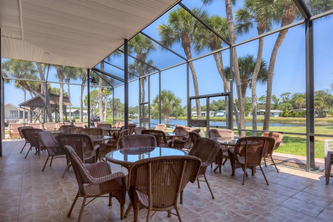
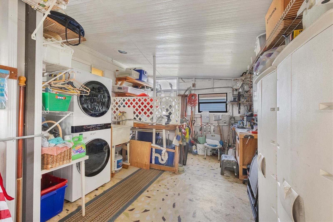
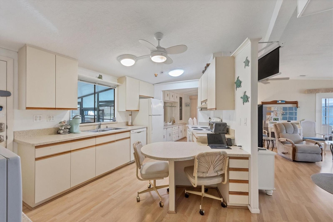
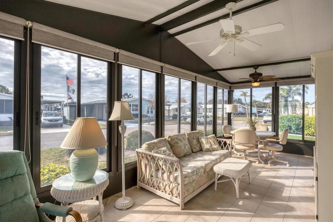
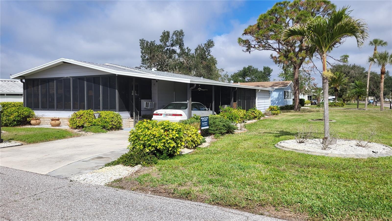
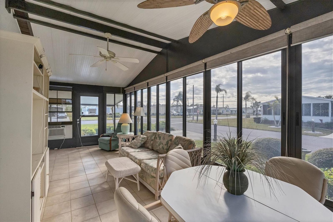







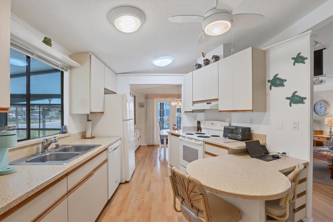




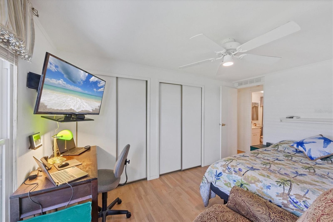

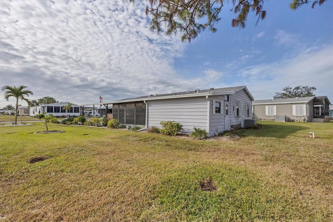



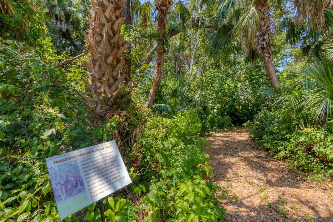

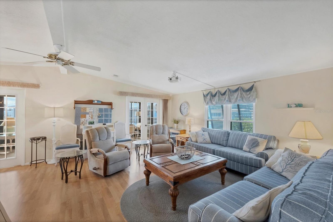
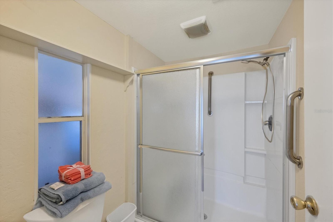


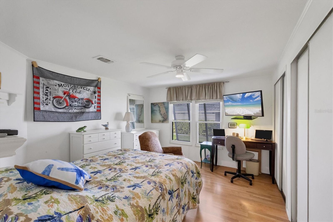


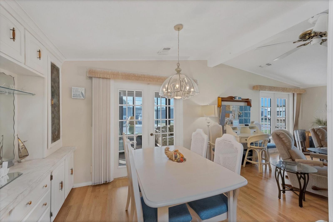





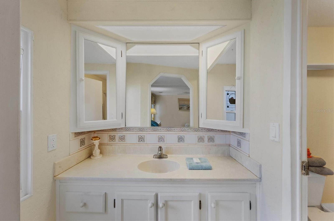


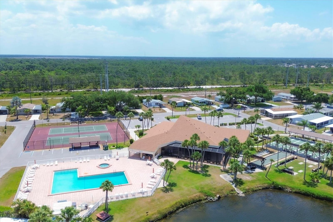


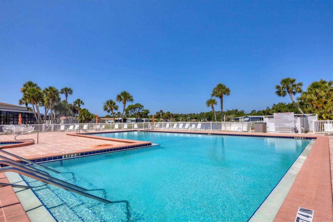
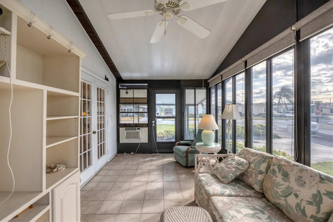

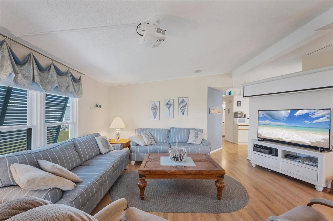
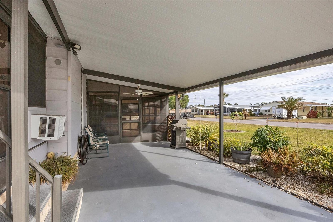
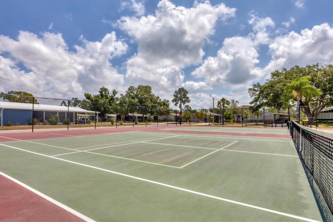

Active
735 SUMMERSEA CT
$215,000
Features:
Property Details
Remarks
1999 Toyota Camry comes with home! Tropical Breezes and Palm Trees, getting away from the cold and snow, this home has been in their family since 1991, it's turn-key furnished and has been maintained by its current long-time owners. As you pull into this home, you will notice an expanded driveway (12x16) and the huge shed also 12x16. When you enter the home, you'll notice an open floor plan with plenty of space for entertaining friends and family and it has been tastefully updated throughout the years. The KITCHEN HAS A NEW STOVE, DISHWASHER, NEW CABINETS AND CORIAN COUNTERTOPS. All the windows have been replaced, not with manufactured home windows; with single family home windows. Both bathrooms have upgraded counters and an oversized shower in the Master. NEW ROOF IN 2023, Back Flow system in 2024, UPGRADED LAMINATE WOOD FLOORING throughout the home, NEW WASHER & DRYER, movie projector plus wiring, front and side lanai's expanded, front lanai has special windows with custom shades, side lanai vinyl windows replaced in 2024, ceiling fans in all rooms and a high end mirror in the dining room (very expensive) is why it reflects evenly. This home is move in ready. Welcome to this active & friendly community to take a look around at the amenities galore including a Recreation Hall for social activities, tennis and shuffleboard courts, pickle ball, walking trails, fitness room and Olympic sized heated pool and spa. You are minutes to shops & restaurants on historic Dearborn Street, world class fishing and golf. See this home today, you won't be disappointed.
Financial Considerations
Price:
$215,000
HOA Fee:
0
Tax Amount:
$2035
Price per SqFt:
$187.94
Tax Legal Description:
UNIT 133 TANGERINE WOODS PHASE 1
Exterior Features
Lot Size:
5754
Lot Features:
Corner Lot, Cul-De-Sac, Paved, Private
Waterfront:
No
Parking Spaces:
N/A
Parking:
N/A
Roof:
Shingle
Pool:
No
Pool Features:
N/A
Interior Features
Bedrooms:
2
Bathrooms:
2
Heating:
Central
Cooling:
Central Air, Humidity Control
Appliances:
Cooktop, Dishwasher, Dryer, Electric Water Heater, Exhaust Fan, Microwave, Range Hood, Washer
Furnished:
Yes
Floor:
Ceramic Tile, Concrete, Laminate
Levels:
One
Additional Features
Property Sub Type:
Manufactured Home - Post 1977
Style:
N/A
Year Built:
1983
Construction Type:
Metal Frame, Vinyl Siding
Garage Spaces:
No
Covered Spaces:
N/A
Direction Faces:
South
Pets Allowed:
Yes
Special Condition:
None
Additional Features:
Irrigation System, Private Mailbox, Sliding Doors
Additional Features 2:
See HOA
Map
- Address735 SUMMERSEA CT
Featured Properties