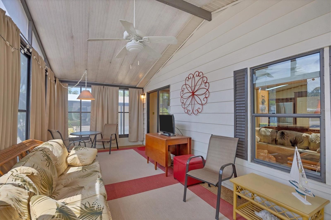
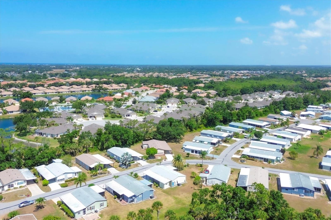
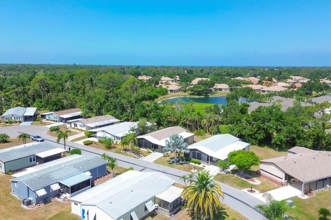
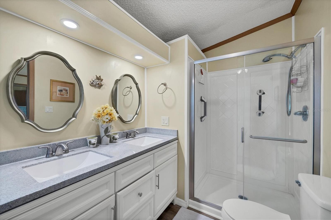
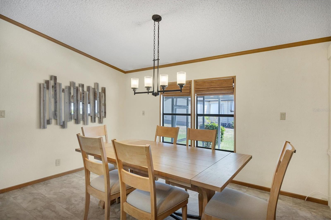
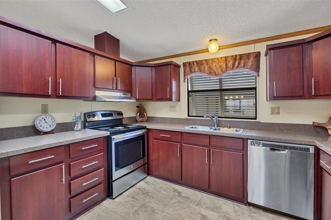
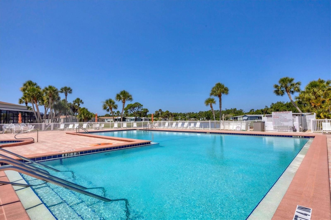
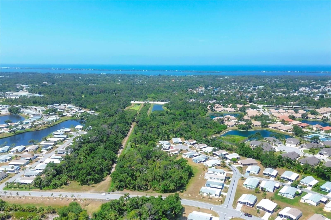
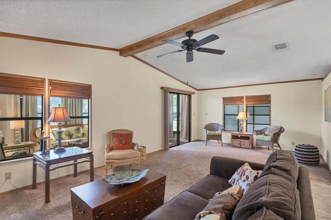
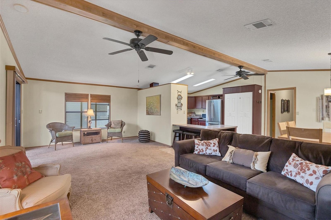
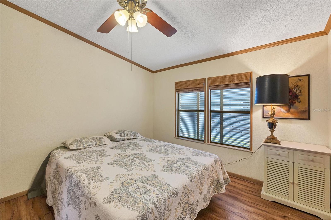
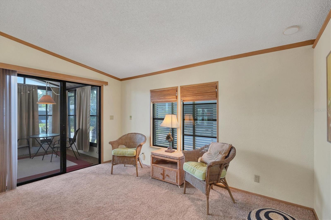
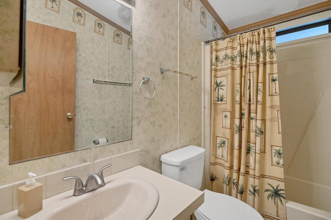
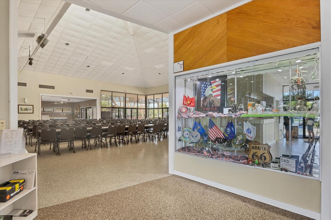
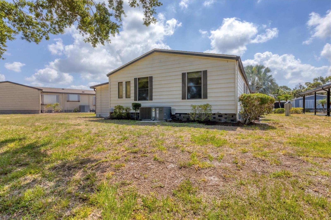
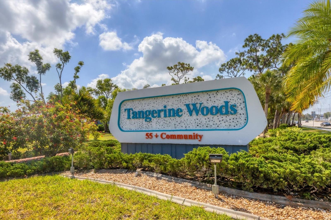
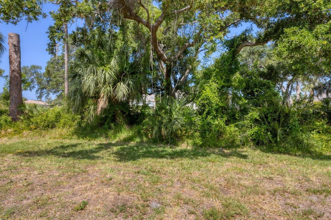
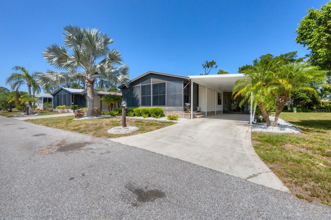
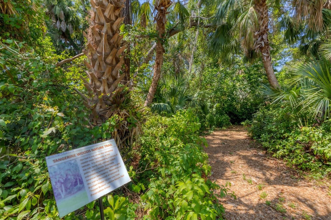
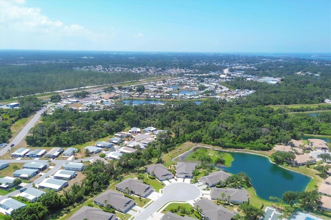
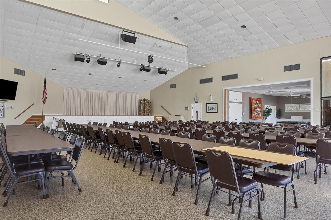
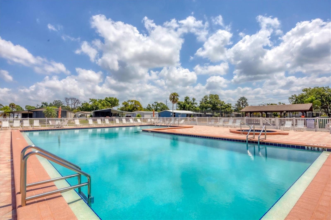
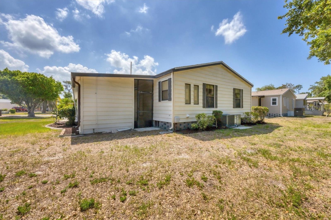
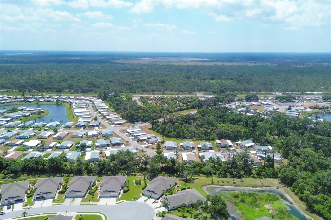
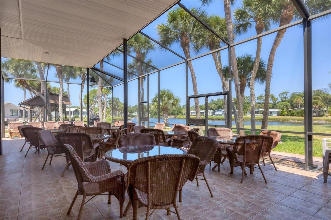
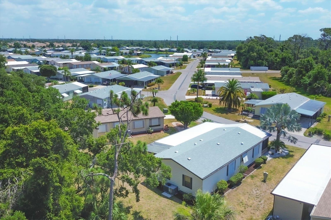
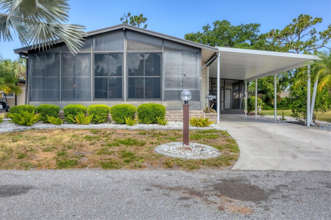
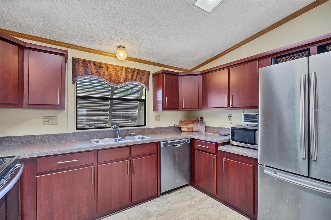
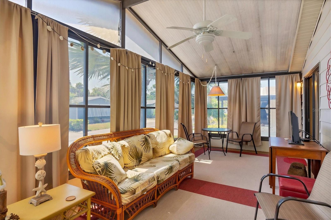
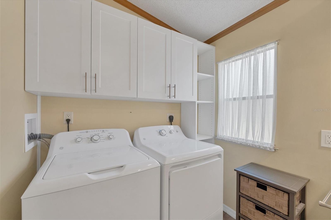
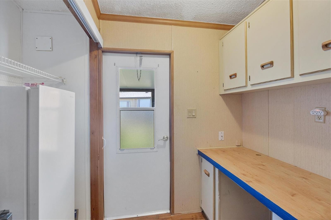
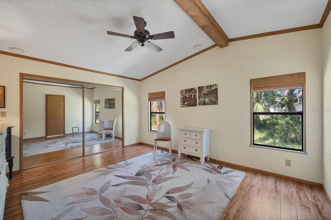
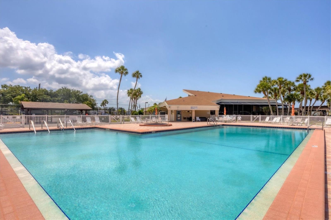
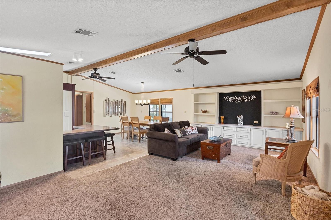
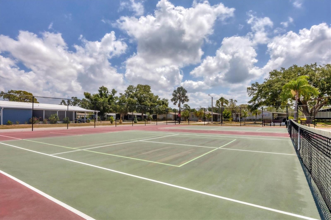
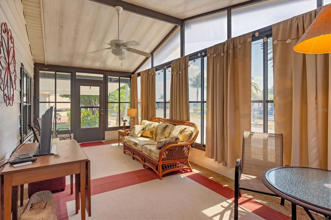
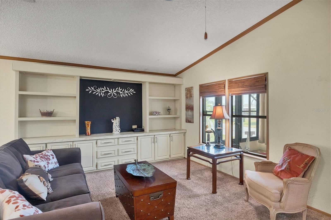
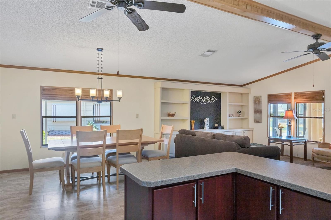
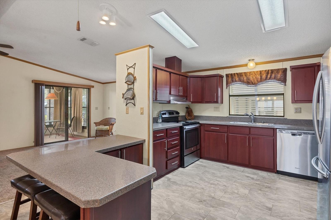
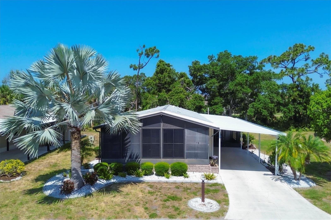
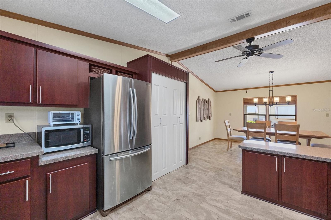
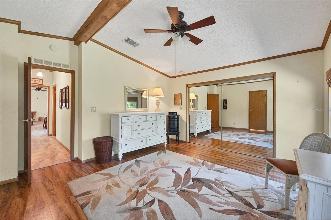
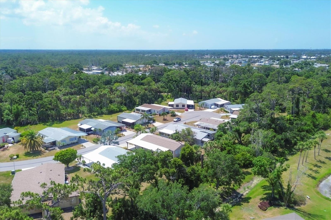
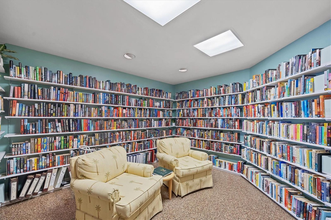
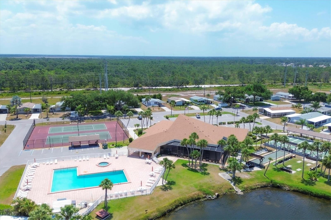
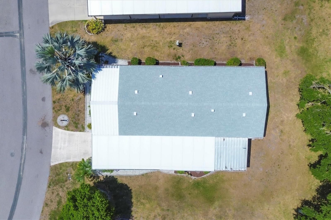
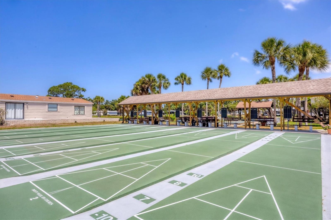
Active
810 MANCHESTER CT
$210,000
Features:
Property Details
Remarks
Updated, partially furnished home in gated community of Tangerine Woods. Enjoy this spacious two bed two bath home with expansive Great Room, cathedral ceilings and built in wall unit, kitchen has beautiful cabinets, stainless steel appliances, granite overlay on the counters, huge pantry and breakfast bar with stools. Master bedroom is large enough for a king size bed, walk-in closets, bath has been totally updated dual sinks , walk in shower, where garden tub used to be, new toilet. The washer and dryer are in the master bathroom. There are bamboo shades are all windows, new roof, flooring replaced in the master bath, kitchen, dining room and bedrooms. Bonus room with desk for your computer and plenty of work space with cabinets above. Enclosed front porch with its own A/C unit. Perfect home for year-round or seasonal living, this 55+ community has all of the bells and whistles, clubhouse, Olympic sized, heated pool and spa, shuffleboard, tennis courts, pickle ball, card game rooms, billiards, ceramics, library, walking trails, RV, trailers, boats in extra storage facility and much more. Located with easy access to multiple Gulf beaches, farmer's market, quaint shops, indoor and outdoor dining... and much more... ready for you to move in.
Financial Considerations
Price:
$210,000
HOA Fee:
N/A
Tax Amount:
$1447
Price per SqFt:
$155.44
Tax Legal Description:
UNIT 351 TANGERINE WOODS PHASE 3
Exterior Features
Lot Size:
5948
Lot Features:
Cul-De-Sac, Paved, Private
Waterfront:
No
Parking Spaces:
N/A
Parking:
N/A
Roof:
Shingle
Pool:
No
Pool Features:
N/A
Interior Features
Bedrooms:
2
Bathrooms:
2
Heating:
Central, Electric
Cooling:
Central Air, Humidity Control
Appliances:
Dishwasher, Disposal, Dryer, Electric Water Heater, Exhaust Fan, Freezer, Microwave, Range, Range Hood, Refrigerator, Washer
Furnished:
Yes
Floor:
Carpet, Ceramic Tile, Laminate
Levels:
One
Additional Features
Property Sub Type:
Manufactured Home - Post 1977
Style:
N/A
Year Built:
1986
Construction Type:
Metal Frame, Vinyl Siding
Garage Spaces:
No
Covered Spaces:
N/A
Direction Faces:
Northeast
Pets Allowed:
Yes
Special Condition:
None
Additional Features:
Irrigation System, Sliding Doors, Sprinkler Metered
Additional Features 2:
See HOA for additional lease restrictions.
Map
- Address810 MANCHESTER CT
Featured Properties