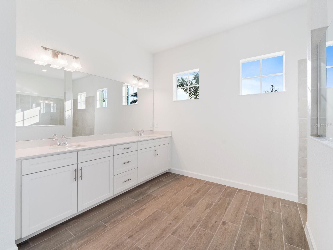
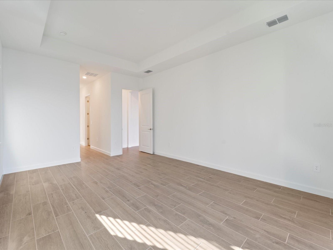
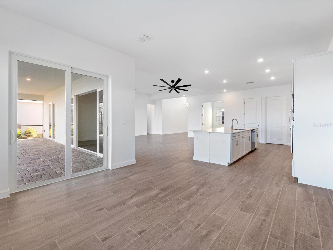
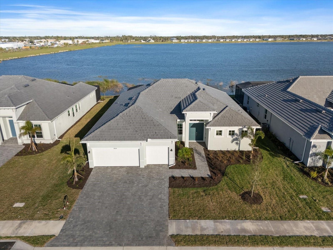
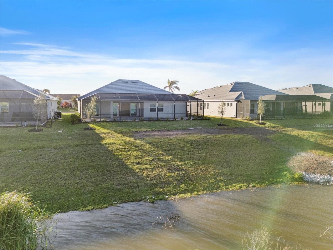
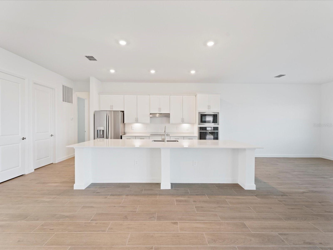
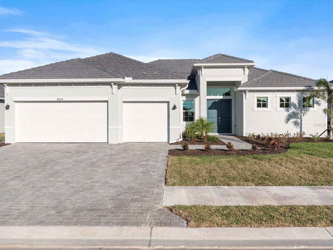
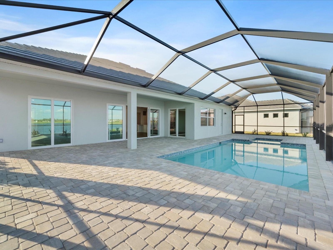
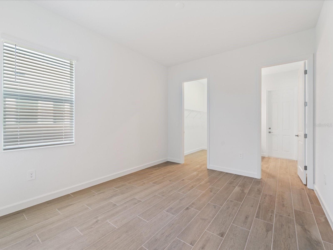

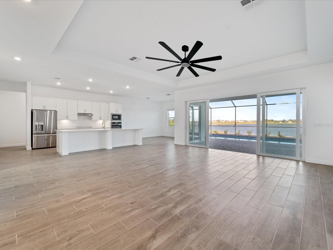
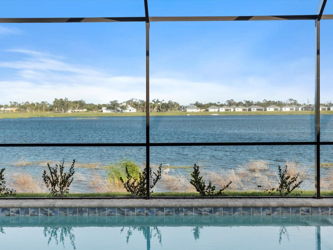
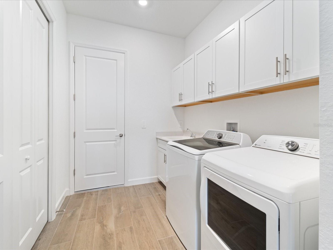
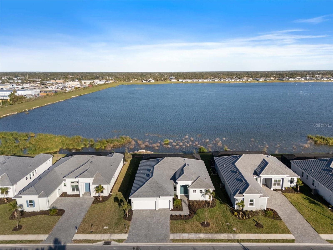
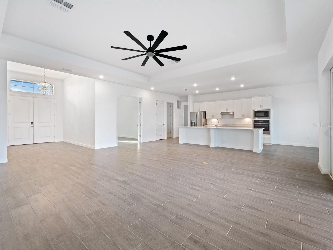
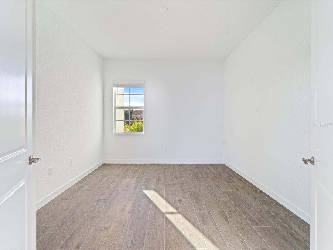
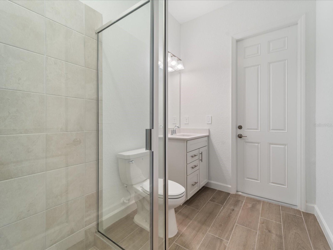
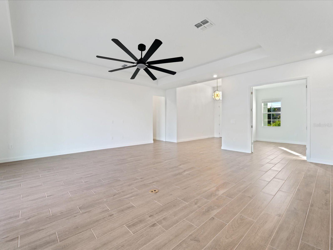
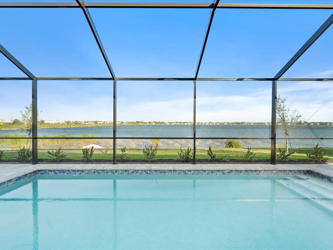
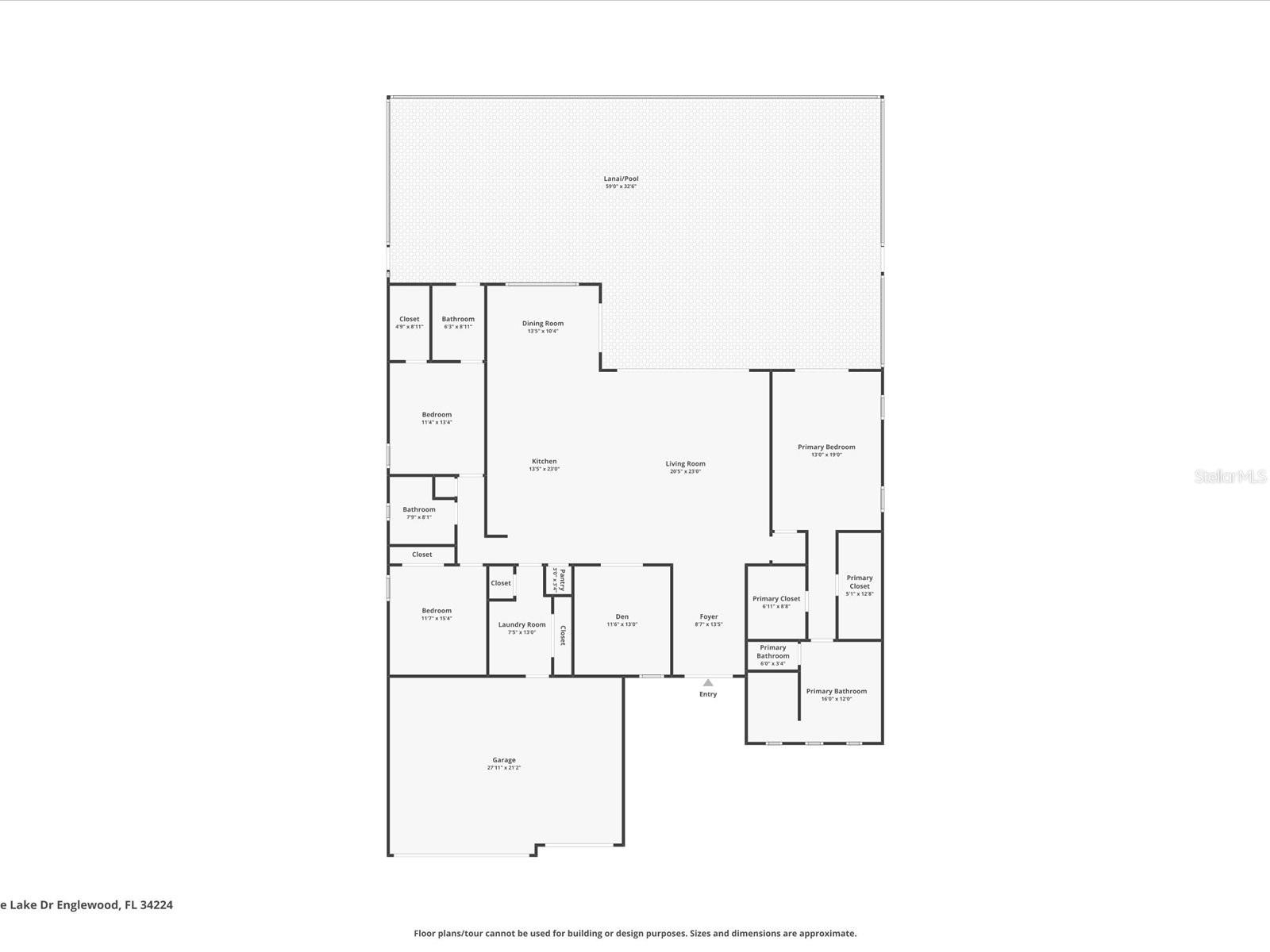

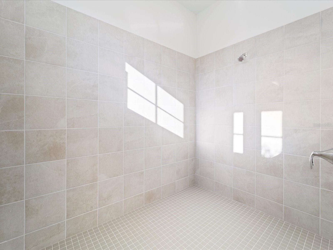
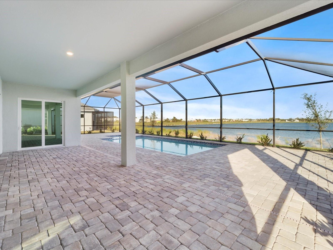

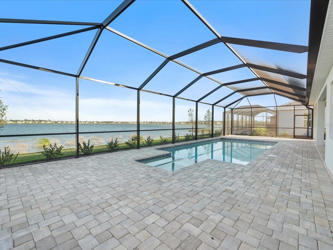

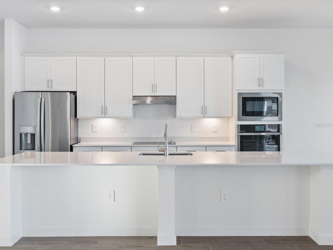


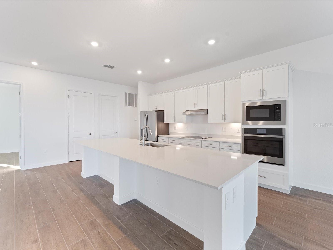
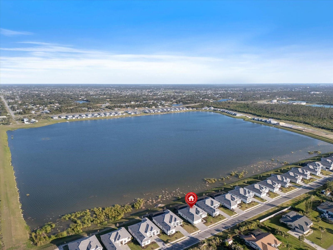


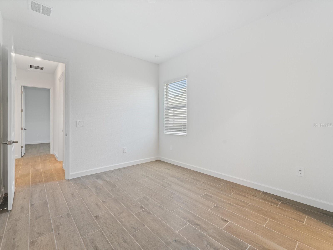

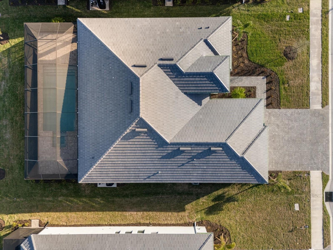
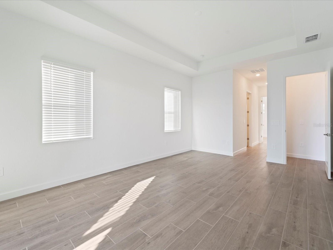
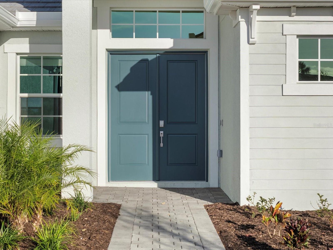
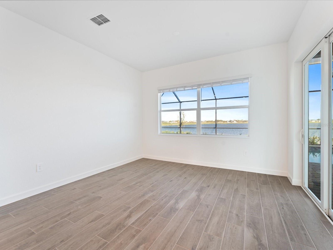
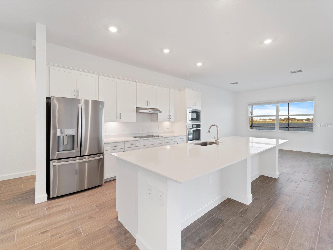

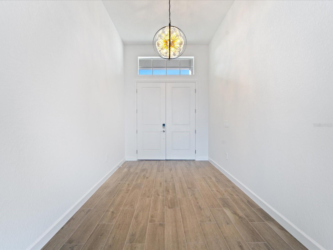
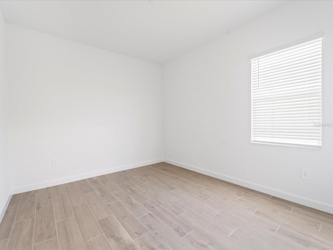
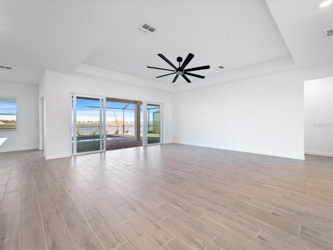
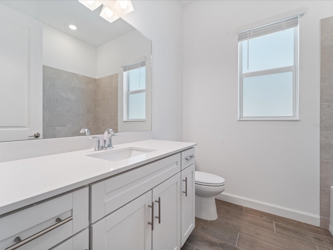
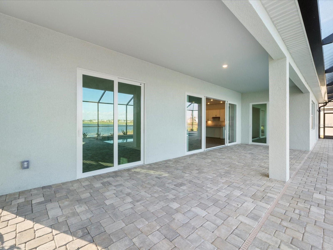
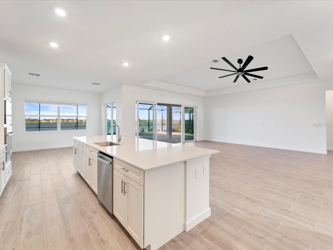
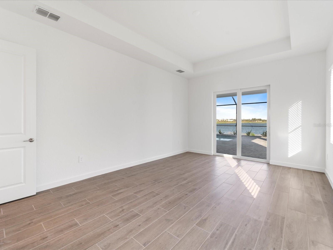
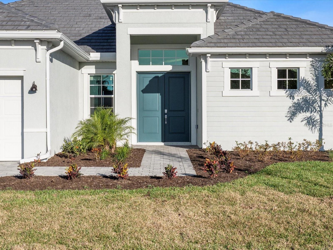
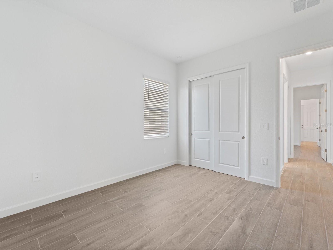

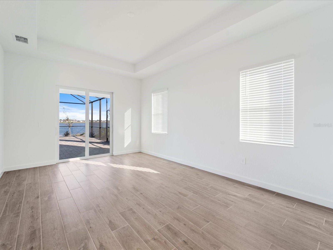
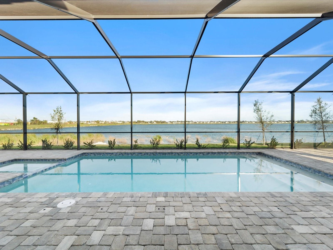
Active
8604 SHORE LAKE DR
$689,900
Features:
Property Details
Remarks
This amazing, brand new, never occupied 3-bed, 3 full bath, plus an Office, with 3 car garage Estate Home in the GATED Community of Palm Lake at Coco Bay boasts 2650 square feet of elegance. Once you step through the double door entrance into the 12’ ceiling foyer, you will be wowed by the sheer size of the home & view that it offers. Overlooking the 90-acre lake, there’s an incredible 60’ paver pool deck that has a 14’x28’ POOL including full-width Roman stairs, as well as a SPA from where you can relax & take in the wildlife which abounds! Inside, the open & split floor plan includes a 23’x23’ Great room which has an enormous tray ceiling with an 80”, 8 blade ceiling fan, plus a beneficial floor plug. There’s the chef inspired kitchen with its 12’ island, built-in convection oven & microwave, dishwasher, cooktop, range hood, side-by-side refrigerator, closet pantry, solid wood cabinetry with SOFT CLOSE & undermount lighting; all finished with Quartz countertops. Throughout the home is the easy to maintain 8”x42” porcelain plank flooring, convenient recessed lighting, pleasing volume ceilings including 11’ in the Great Room & Primary Bedroom, 10’ in all other areas, 5 ¼” baseboard molding, window blinds, ceiling fans & lighting in all bedrooms, dining room, and office (not pictured), 8’ doors including the sliding glass ones, which are all HURRICANE IMPACT as well as all the windows for peace of mind 24/7. The Primary suite has its own entrance to the 33’x10’ lanai, 2 walk-in closets measuring 7’x9’, & 5’x13’, with its en-suite bathroom having Quartz countertops, dual sinks, linen closet, private water closet, & a fully tiled 7’x9’ shower with glass panel. The Junior Primary Suite also has a 5’x9’ walk-in closet, en-suite bathroom with Quartz countertop, a fully tiled, glass enclosed shower, & its own access to the pool deck with its bathroom doubling as the pool bath. Storage is not an issue in this home as there are an abundance of cabinetry, a hallway closet, 9’ laundry room closet, plus laundry room cabinets, & the 3-car garage with its 10’ ceiling to hang storage racks. Smart technology front door entry pad, thermostat, & garage door openers offer fingertip controls, plus the tiled roof, paver driveway, walkway, EPOXY garage floor, & being fully landscaped around entire home put the feather in a cap of standout features this property offers. Built for longevity & durability this home has a hip roof design for long-term discounted insurance rates, off-ridge roof venting so peaks won't blow away, & cement block construction exterior walls for stability & temperature control. Palm Lake at Coco Bay is designed for 175 homes & this is the LAST Estate home in the Community built with a private pool. Sitting on an 80’x130’ lot, it is on the largest lot offered & near the cul-de-sac giving privacy & minimal traffic. A low, monthly HOA fee of $288 pays for your lawn to be cut, landscaping beds to be maintained & mulched, internet, fitness center, playground, pickleball courts, clubhouse, & community pool. Neighborhood sidewalks make is easy for taking a walk, visiting friends, or little ones playing outside. On PUBLIC WATER, PUBLIC SEWER, NOT IN A FLOOD ZONE, 100% Hurricane protection, with this property advantageously located near beaches, numerous golf courses, restaurants, shopping, parks, & two Major League Baseball Spring training facilities of the Rays & Braves. This is a slice of paradise, make this gem your own, call today!
Financial Considerations
Price:
$689,900
HOA Fee:
288
Tax Amount:
$2643
Price per SqFt:
$260.34
Tax Legal Description:
PCO 000 0000 0115 PALM LAKE AT COCO BAY LOT 115 3420163
Exterior Features
Lot Size:
10400
Lot Features:
Cleared, Landscaped, Paved
Waterfront:
Yes
Parking Spaces:
N/A
Parking:
Garage Door Opener, Oversized
Roof:
Tile
Pool:
Yes
Pool Features:
Child Safety Fence, Gunite, Heated, Lighting, Screen Enclosure
Interior Features
Bedrooms:
3
Bathrooms:
3
Heating:
Electric
Cooling:
Central Air
Appliances:
Built-In Oven, Convection Oven, Cooktop, Dishwasher, Disposal, Dryer, Electric Water Heater, Microwave, Range Hood, Refrigerator, Washer
Furnished:
Yes
Floor:
Tile
Levels:
One
Additional Features
Property Sub Type:
Single Family Residence
Style:
N/A
Year Built:
2025
Construction Type:
Block
Garage Spaces:
Yes
Covered Spaces:
N/A
Direction Faces:
West
Pets Allowed:
Yes
Special Condition:
None
Additional Features:
Lighting, Sidewalk, Sliding Doors
Additional Features 2:
30 day minimum with 12 times maximum per calendar year. See Community Docs attached to listing
Map
- Address8604 SHORE LAKE DR
Featured Properties