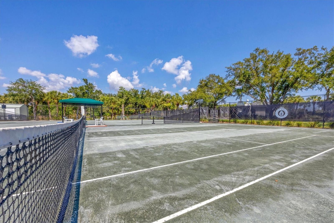
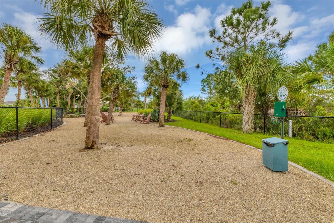
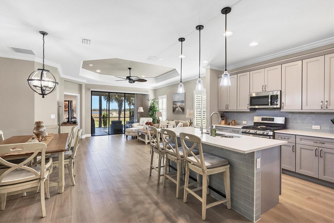
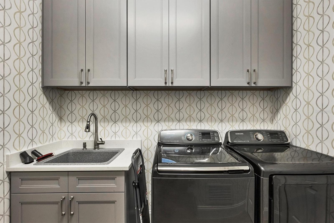
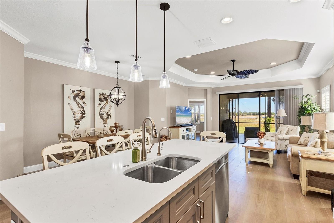
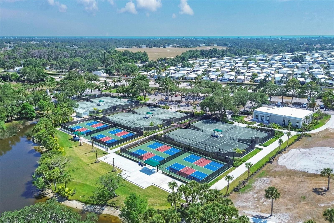
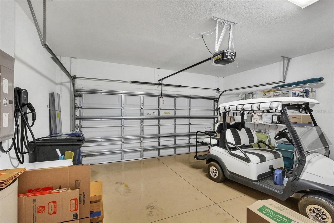
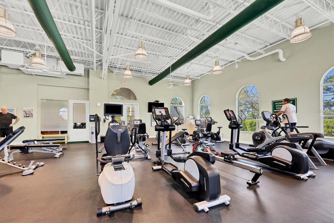
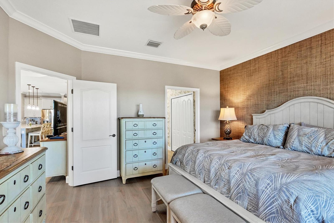
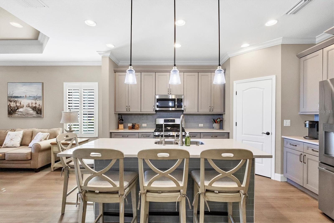
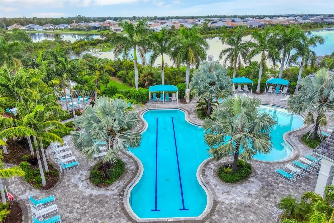
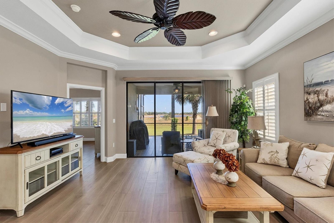
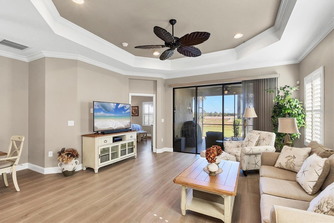
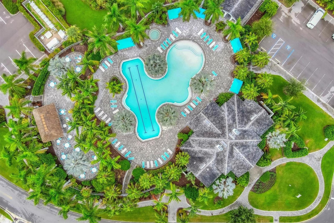
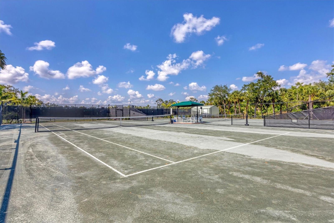
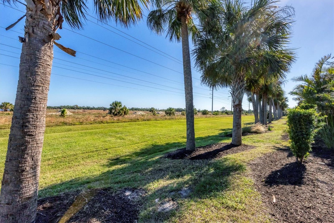
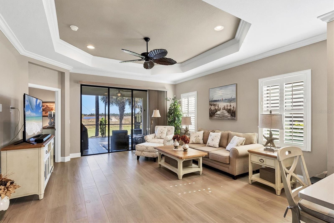
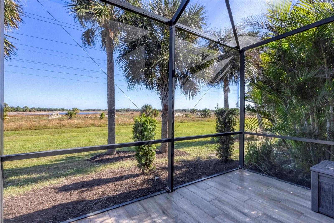
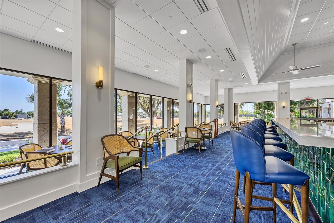
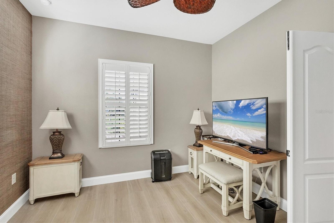
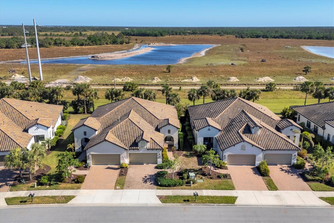
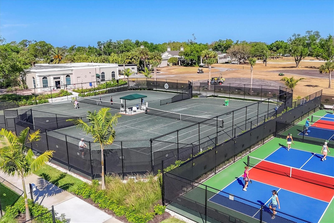
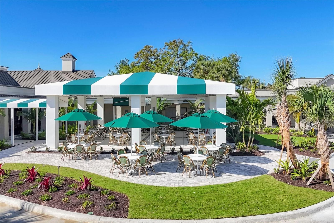
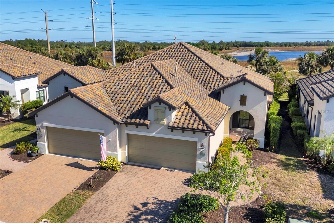
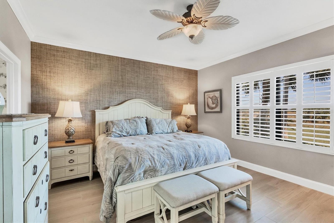
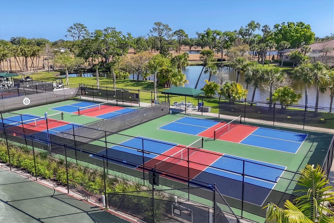
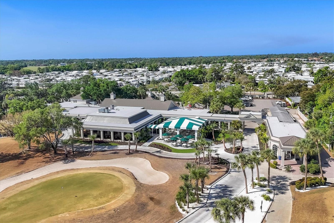
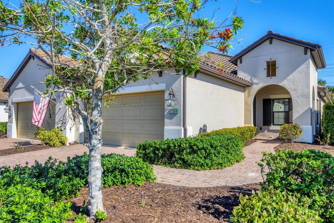
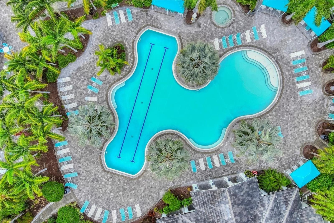
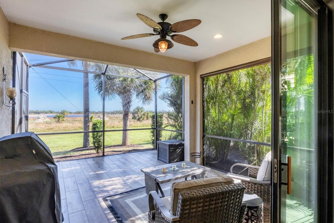
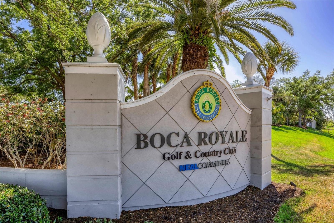
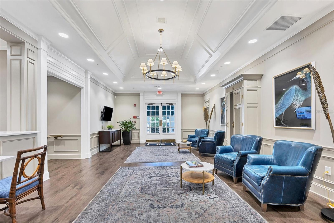
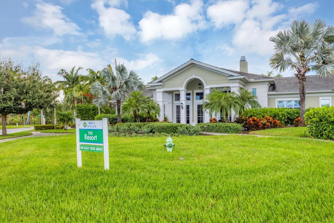
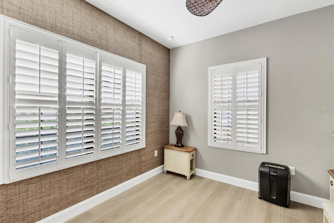
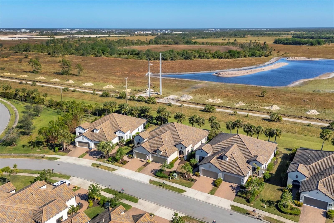
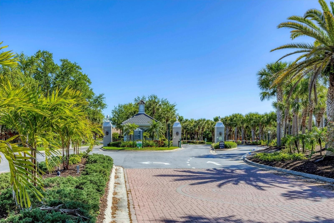
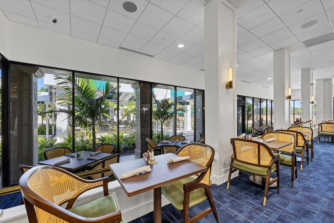
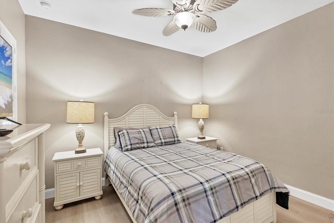
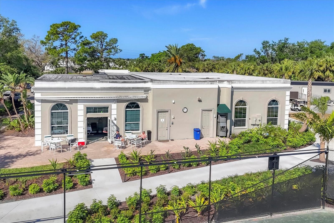
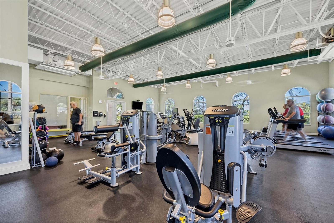
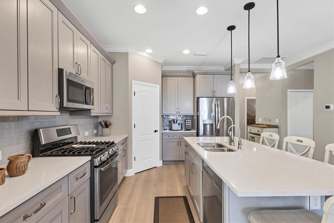
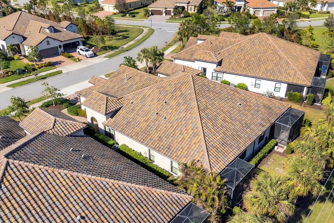
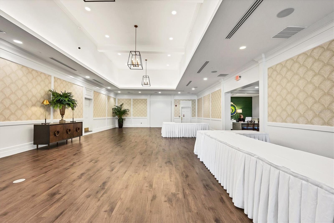
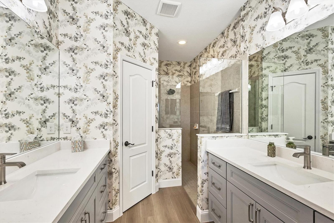
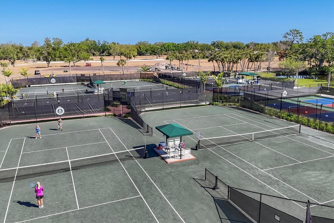
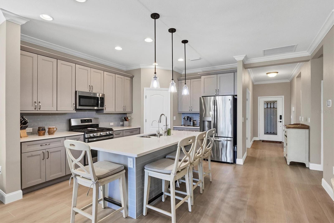
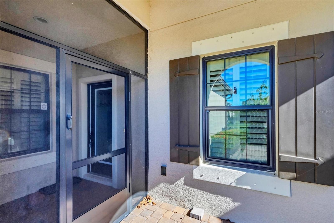
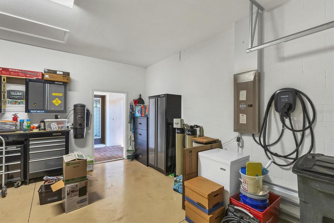
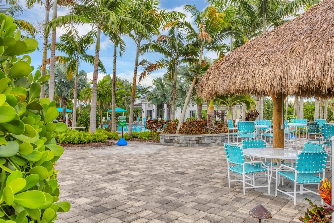
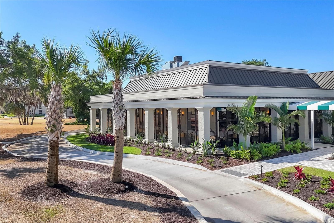
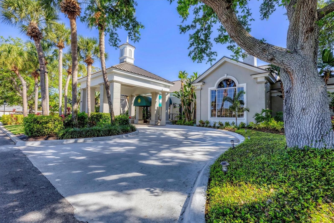
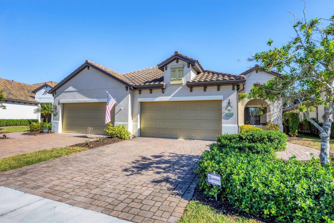
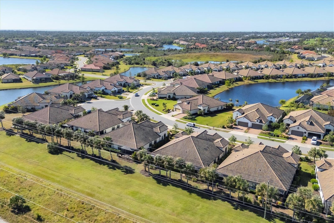
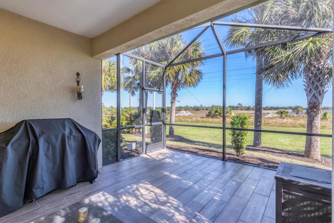
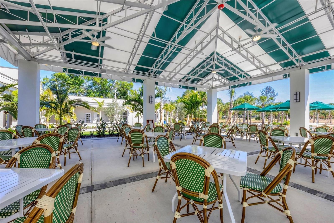
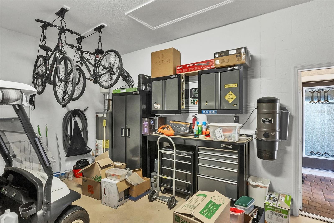
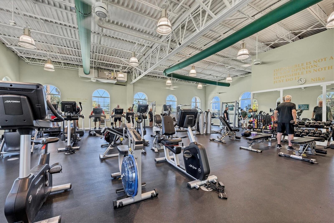
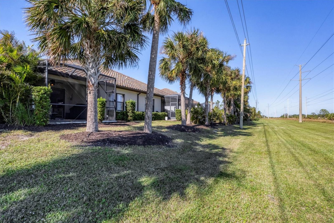
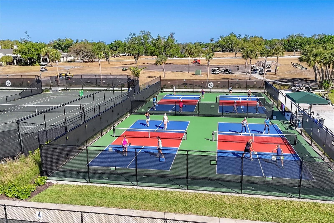
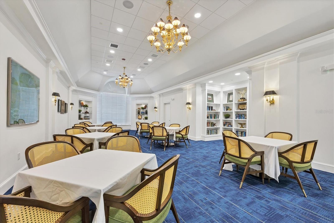
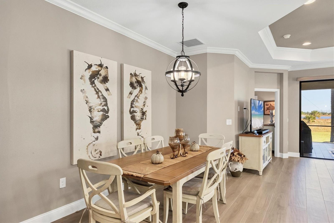
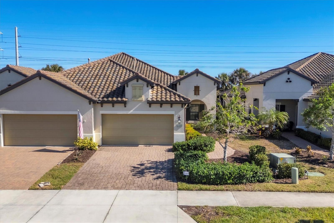
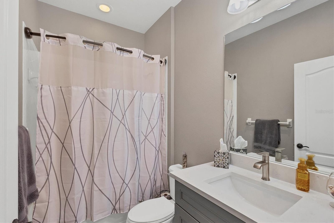
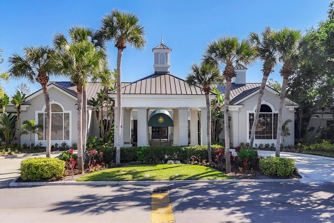
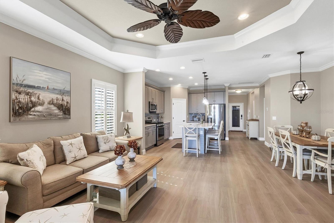
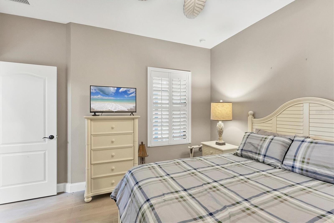
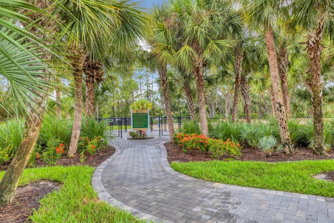
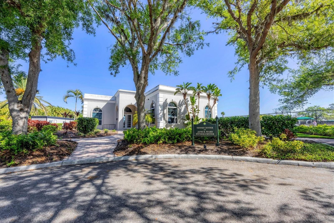
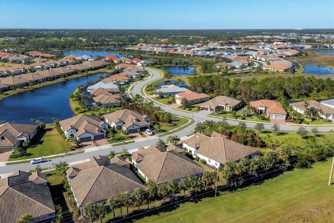
Active
11265 MC DERMOTT CT
$344,750
Features:
Property Details
Remarks
Short Sale. BANK APPROVED SHORT SALE...OFFER DEADLINE FEBRUARY 14, 2026. PROPERTY SOLD AS-IS, SELLER WILL MAKE NO REPAIRS. Turnkey Luxury Living at Boca Royale Golf & Country Club - Move-in ready—just bring your suntan lotion and golf clubs! Nestled amidst serene lakes and lush natural preserves, Boca Royale Golf & Country Club offers a private sanctuary just moments from Southwest Florida’s most stunning beaches. This established gated community defines luxury living with a perfect blend of sophistication, recreation, and leisure. Tucked within this luxurious gated enclave, this completely remodeled villa-style home exudes timeless elegance and modern comfort. Spanning 1,638 square feet, the sought-after Tidewinds floor plan is surrounded by tropical palms and peaceful water view, creating a serene retreat that feels like a permanent vacation. Step inside and you’ll be greeted by a beautifully upgraded front glass door leading into a welcoming foyer. Every detail has been thoughtfully curated—from crown molding, designer wallpaper, and plantation shutters to plank-style porcelain tile flooring throughout. The den at the front of the home provides a versatile space ideal for a home office or library. The chef’s kitchen is a true showstopper, featuring quartz countertops, upgraded stainless steel appliances, under-cabinet lighting, glass subway backsplash, walk-in pantry, and additional cabinetry with pull-out shelving for optimal storage. The great room with tray-ceiling flows effortlessly onto the tiled and screened lanai, complete with a pull-down sunshade—perfect for relaxing with a morning coffee or entertaining friends. The primary suite offers a peaceful retreat, complete with dual closets and a spa-like bath featuring dual sinks and a luxurious walk-in Roman shower. A secondary bedroom and full guest bath provide comfort and privacy for visiting family and friends. Modern conveniences abound, including a laundry room with Samsung appliances, 42-inch cabinets, and an upgraded utility sink. The two-car garage is equipped with a central vacuum system, ceiling-mounted bike racks, and a Level 2 EV charger. Additional upgrades include a Guardian security system, Wi-Fi-controlled thermostat, UV-protected HVAC system with germicidal and odor-control features, gas water heater, and a state-of-the-art water treatment system. Enjoy an exceptional array of amenities tailored to your lifestyle. Golf enthusiasts will love the meticulously maintained 18-hole, par-72 championship golf course with a driving range, putting green, and Pro Shop. Tennis and pickleball players can take advantage of six lighted Har-Tru clay courts, while fitness, dining, and social memberships cater to every interest. The Georgian-style Clubhouse serves as the community’s centerpiece, offering sweeping golf course views and multiple dining options from casual to fine. Resort-style amenities at The Resort include a pool, spa, fitness center, and clubroom facilities—all designed to complement a life well lived. Set on over 1,000 acres of privacy and natural beauty, Boca Royale offers an exceptional haven for those who value elegance, community, and a relaxed Florida lifestyle away from the crowds. This is more than a home—it’s a way of life. Whether you’re a golf aficionado, tennis enthusiast, or simply seeking peaceful, upscale living, Boca Royale Golf & Country Club is where your Florida dreams become reality.
Financial Considerations
Price:
$344,750
HOA Fee:
1777.69
Tax Amount:
$2732.6
Price per SqFt:
$211.24
Tax Legal Description:
LOT 413, BOCA ROYALE UNIT 13, PB 50 PG 35
Exterior Features
Lot Size:
4693
Lot Features:
N/A
Waterfront:
No
Parking Spaces:
N/A
Parking:
N/A
Roof:
Tile
Pool:
No
Pool Features:
N/A
Interior Features
Bedrooms:
2
Bathrooms:
2
Heating:
Central
Cooling:
Central Air
Appliances:
Dishwasher, Disposal, Dryer, Microwave, Range, Refrigerator, Washer, Water Softener
Furnished:
Yes
Floor:
Ceramic Tile
Levels:
One
Additional Features
Property Sub Type:
Villa
Style:
N/A
Year Built:
2017
Construction Type:
Block, Stucco
Garage Spaces:
Yes
Covered Spaces:
N/A
Direction Faces:
West
Pets Allowed:
Yes
Special Condition:
Short Sale
Additional Features:
Rain Gutters, Sliding Doors
Additional Features 2:
Verify all lease restrictions with the association as information may not be up to date
Map
- Address11265 MC DERMOTT CT
Featured Properties