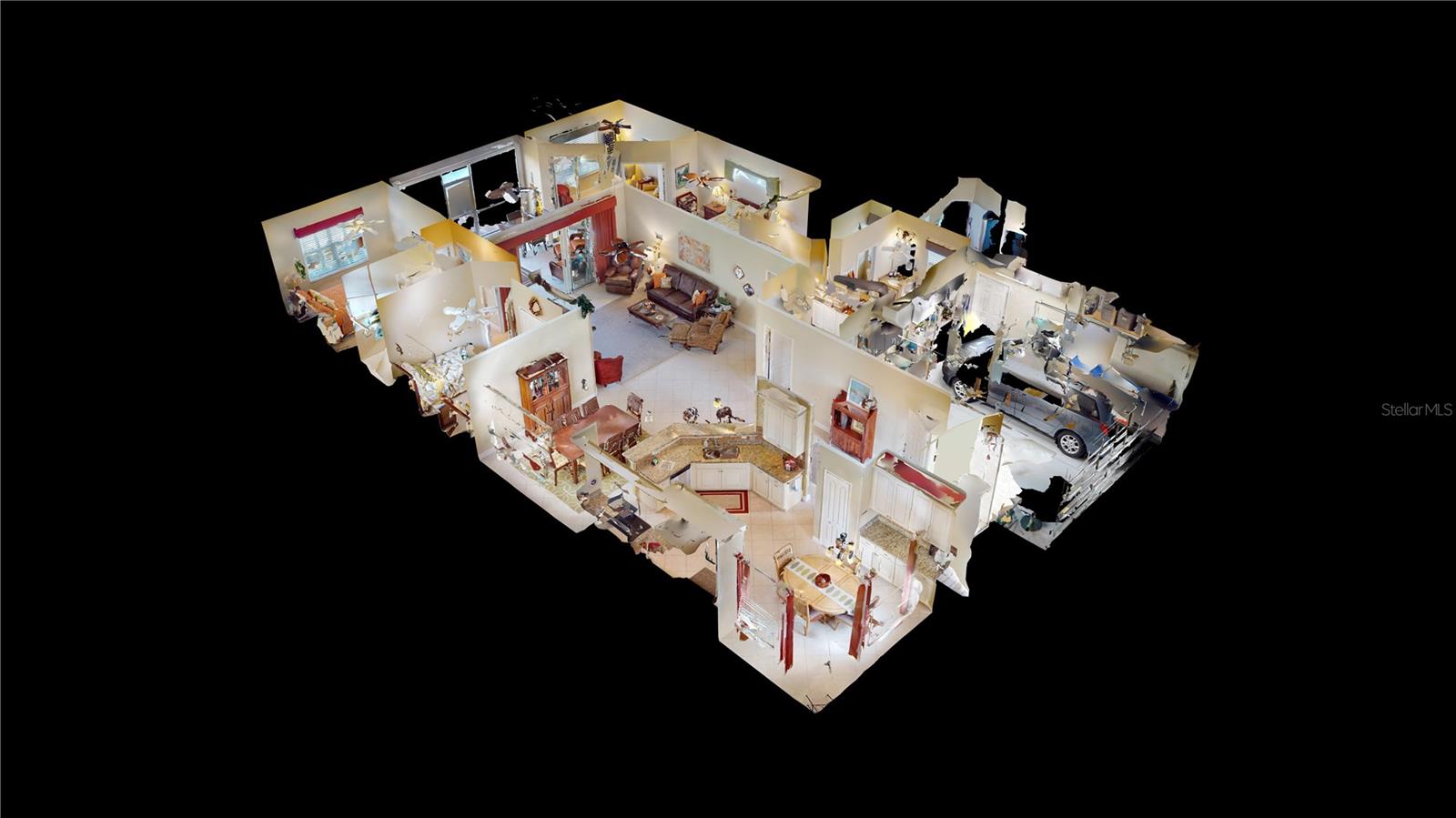
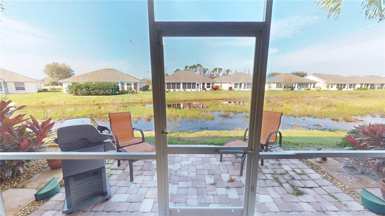
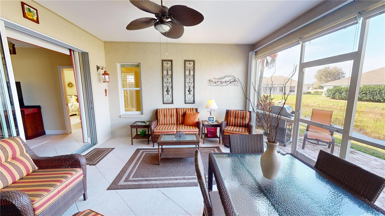
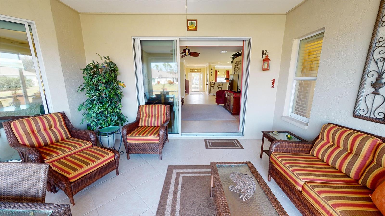
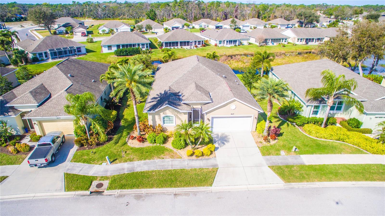
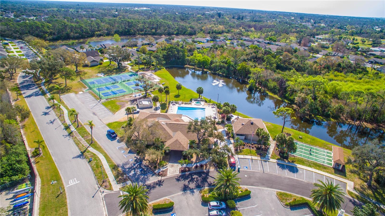
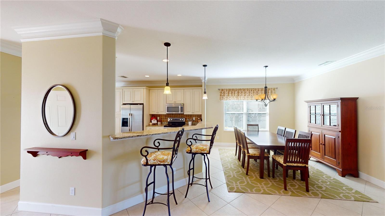
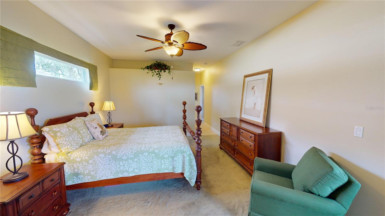
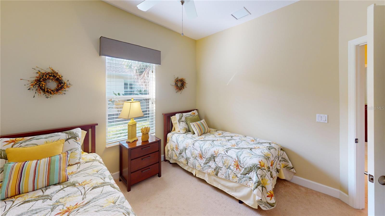
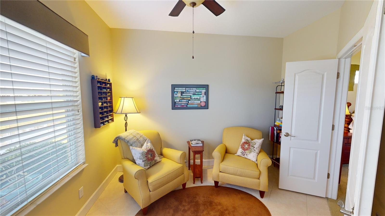
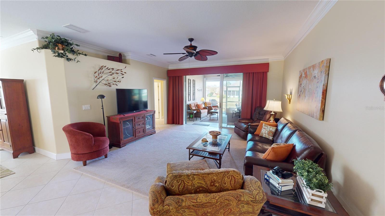
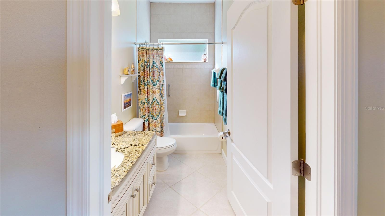
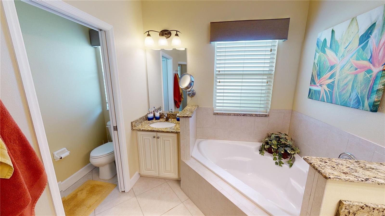
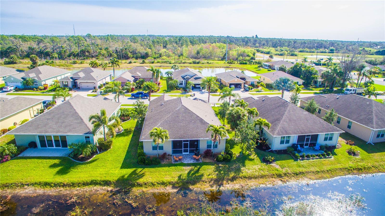
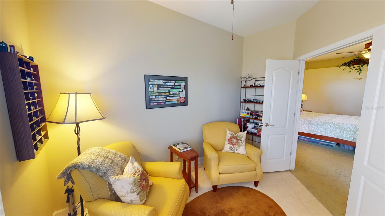
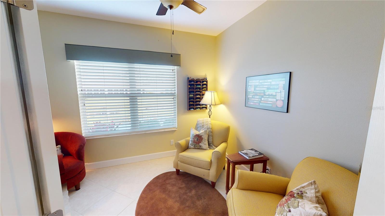
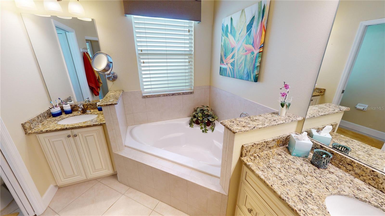
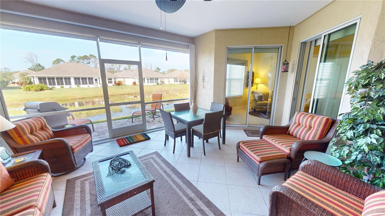
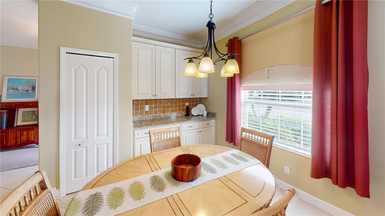
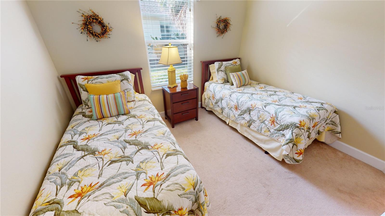
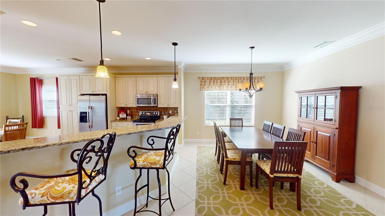
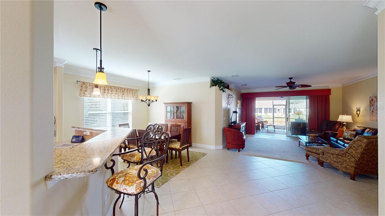
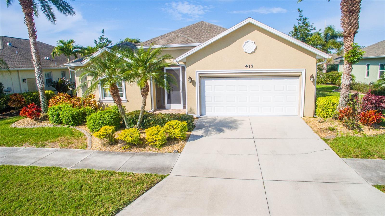
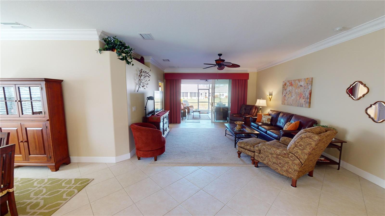
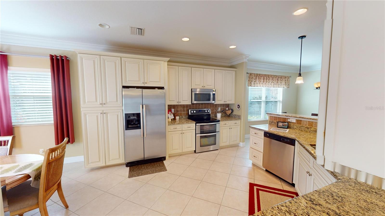
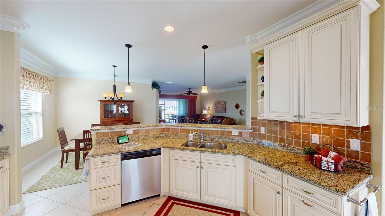
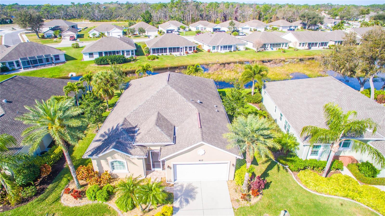
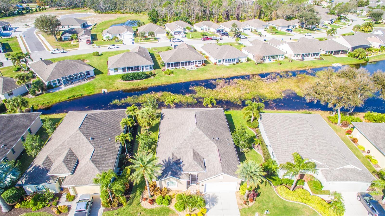
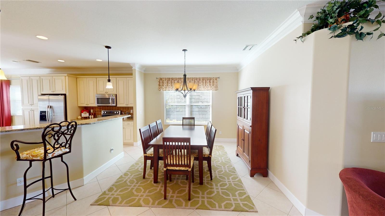

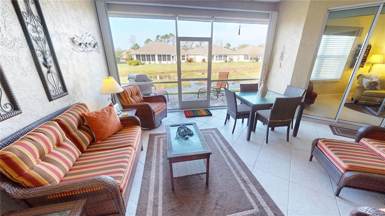
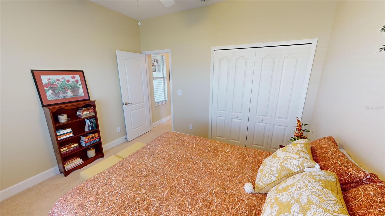
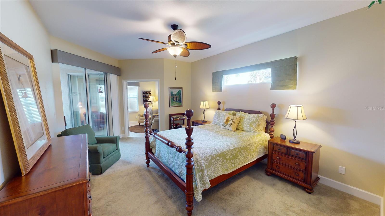
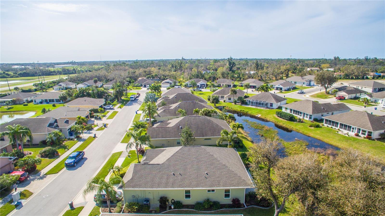
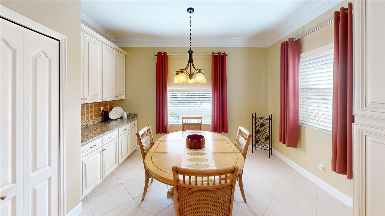
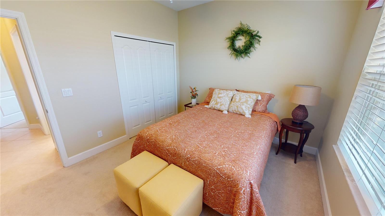
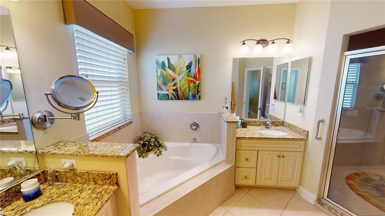
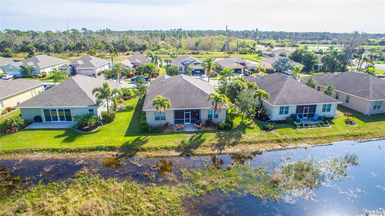
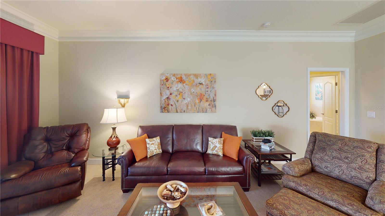
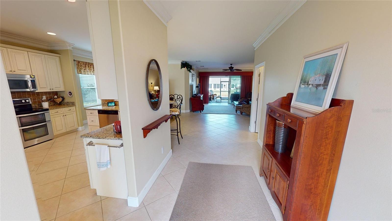
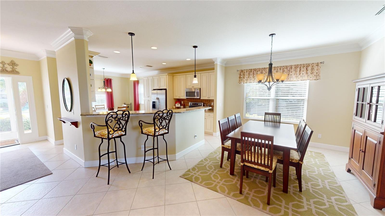
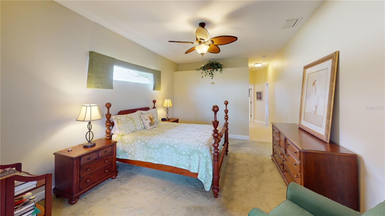
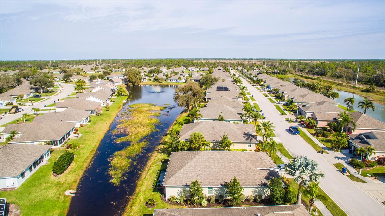
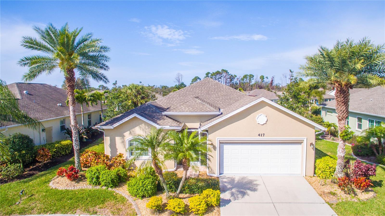
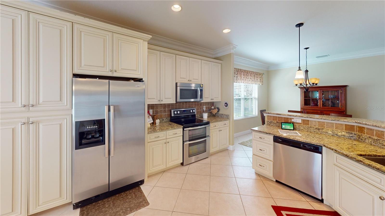
Active
417 TOMOKA DR
$529,900
Features:
Property Details
Remarks
Beautiful 3 bedroom, 2 bath home located in the popular gated subdivison of Park Forest. The home is the Pearl model, that features a large kitchen and dinette area with all wood cabinets and granite countertops. The living and dining area is open concept with sliding doors that lead to private screened in patio area. Split floor plan with owners bedroom and bathroom on the north side of the home and guest bedrooms on the south side. Owners bathroom has walk in shower and a soaker tub. There is a private office or reading room off the owners bedroom that also leads to the patio area. Garage has both an EV outlet and an RV outlet. This is a turn key opportunity. The Park Forest amenities include a new roof every 17 years, exterior paint every 7 years, RV & boat storage, ground maintenance, irrigation, cable and internet. There is community club house with heated pool, tennis and pickleball courts and year round activities. This community is located minutes away from Dearborn for shopping and dinning. Also 10 minutes from your choice of Englewood's beach areas.
Financial Considerations
Price:
$529,900
HOA Fee:
653
Tax Amount:
$3216.1
Price per SqFt:
$255.99
Tax Legal Description:
LOT 314, PARK FOREST PHASE 5
Exterior Features
Lot Size:
6854
Lot Features:
N/A
Waterfront:
Yes
Parking Spaces:
N/A
Parking:
N/A
Roof:
Shingle
Pool:
No
Pool Features:
N/A
Interior Features
Bedrooms:
3
Bathrooms:
2
Heating:
Central
Cooling:
Central Air
Appliances:
Dishwasher, Disposal, Dryer, Microwave, Range, Refrigerator, Washer
Furnished:
Yes
Floor:
Carpet
Levels:
One
Additional Features
Property Sub Type:
Single Family Residence
Style:
N/A
Year Built:
2011
Construction Type:
Block
Garage Spaces:
Yes
Covered Spaces:
N/A
Direction Faces:
East
Pets Allowed:
No
Special Condition:
None
Additional Features:
Sidewalk, Sliding Doors
Additional Features 2:
CHECK WITH HOA
Map
- Address417 TOMOKA DR
Featured Properties