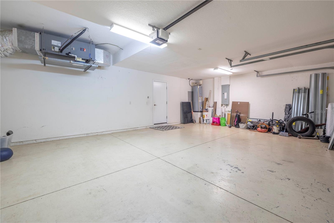
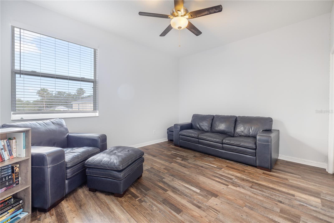
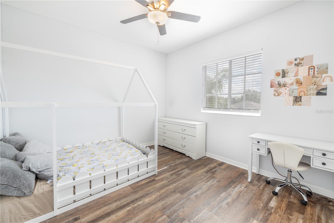
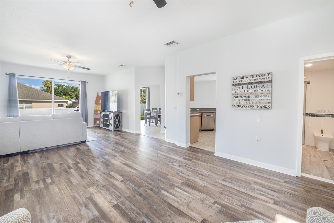
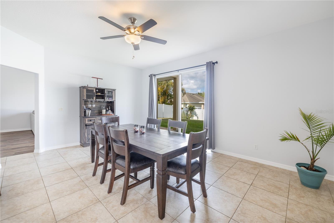
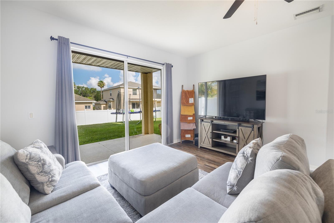
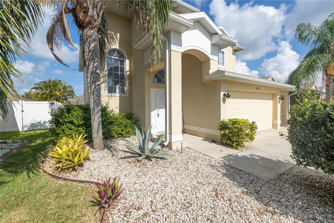
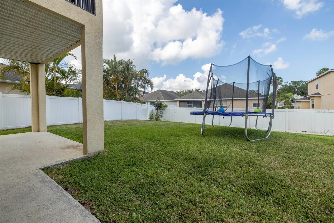
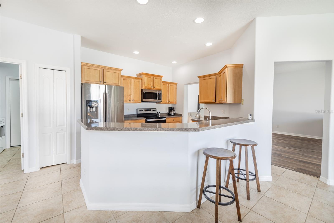
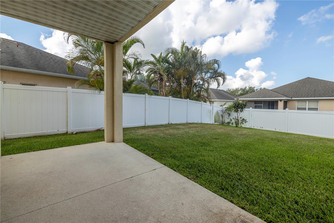
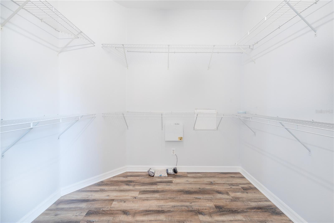
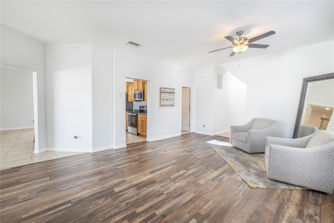
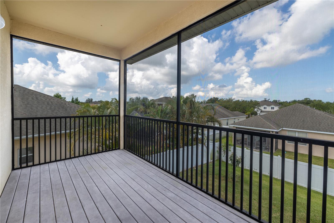
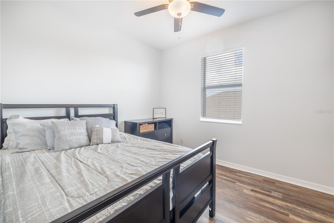
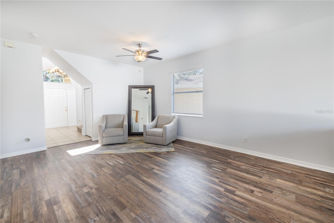
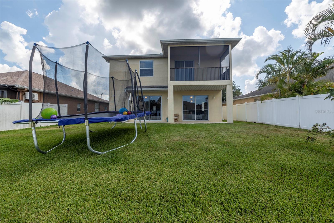
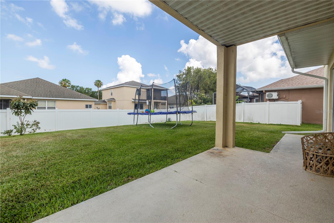
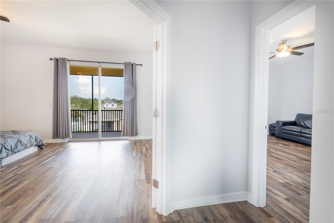
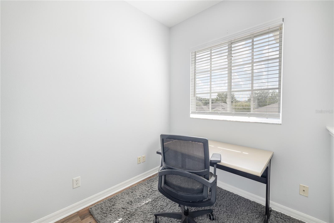
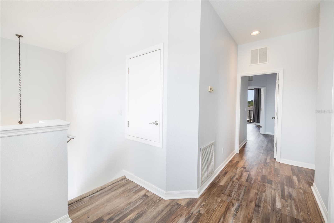
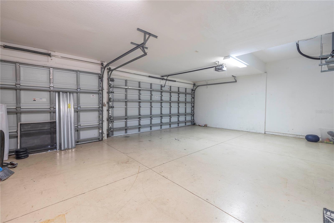
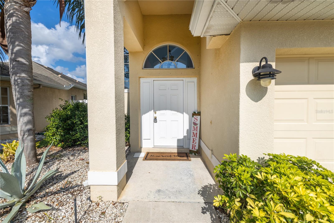
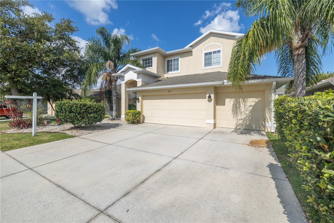
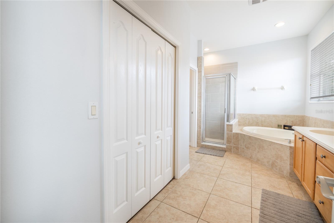
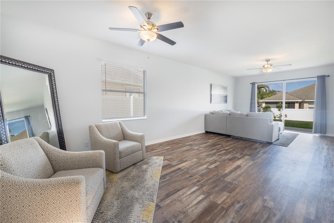
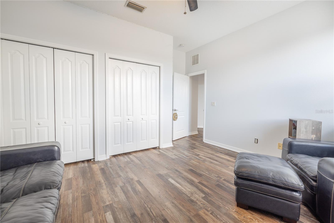
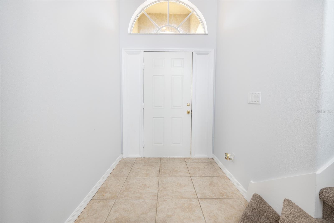
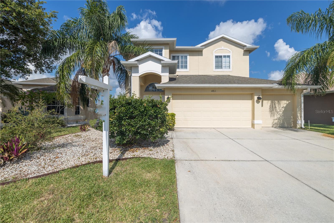
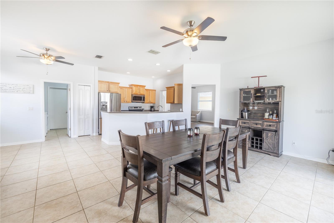
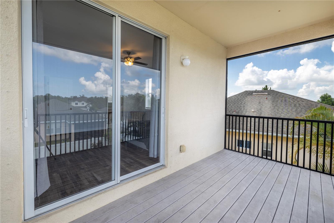
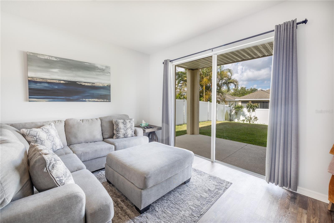
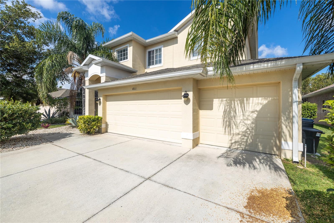
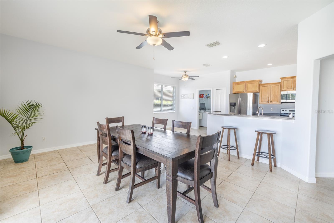
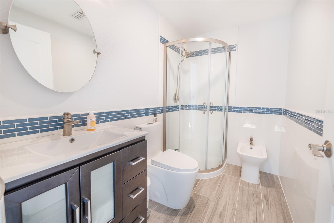
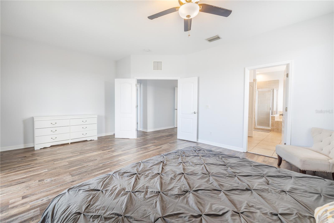
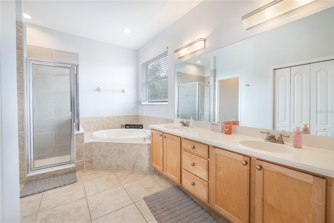
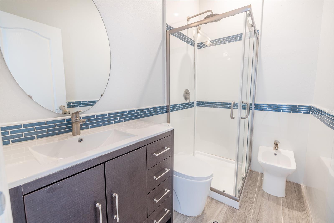
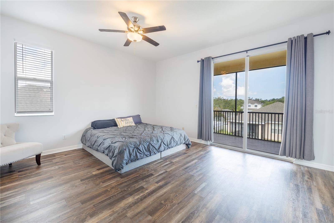
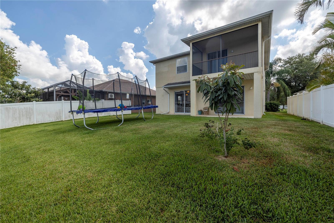
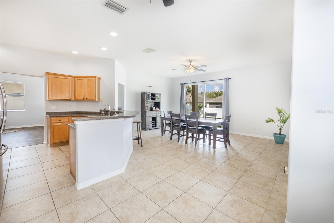
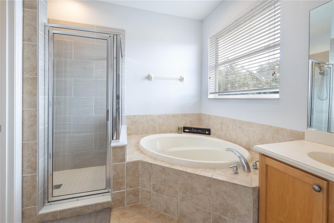
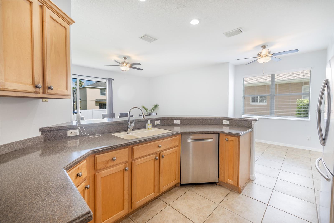
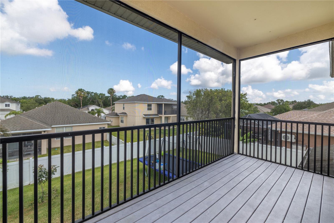
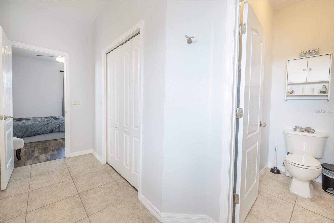
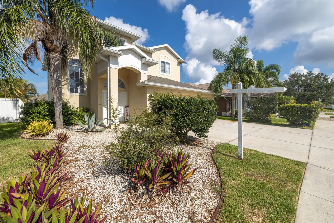
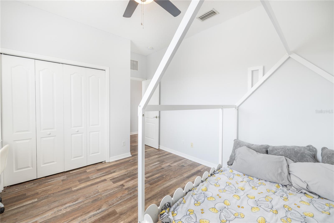
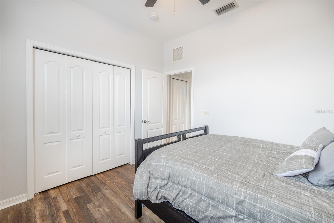
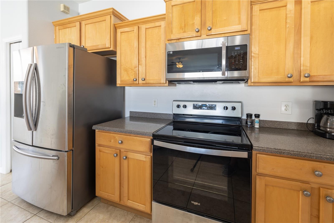
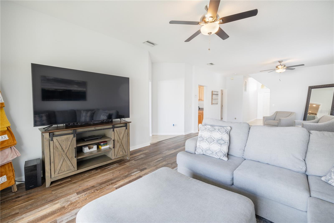
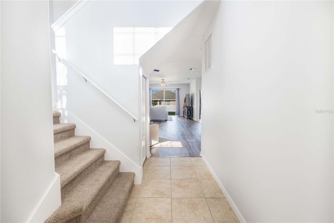
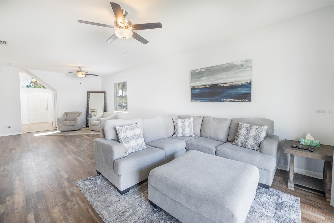
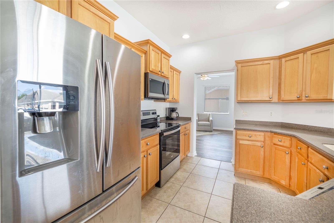
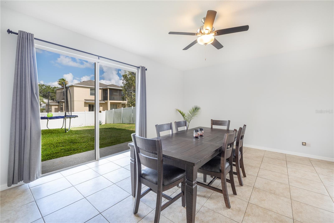
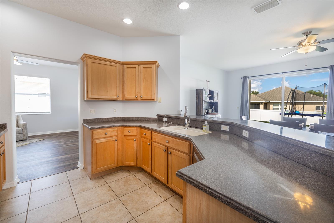
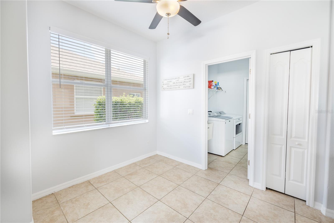
Active
4811 HALLS MILL XING
$429,900
Features:
Property Details
Remarks
Welcome to a lifestyle of comfort and ease in the heart of the coveted Covered Bridge Estates. Step inside and feel the warmth of a smart, flowing layout designed for everyday living and effortless entertaining. Every detail has been carefully curated, from industrial-grade luxury vinyl floors to recent upgrades, including a new roof, dishwasher, water heater, front door, gutters, irrigation system, and professional landscaping. The expansive owner’s suite is a private retreat, featuring a luxurious en suite bath, generous walk-in closet, and a screened-in balcony, perfect for quiet morning coffee or evening relaxation. The 3-car garage has plenty of room for vehicles, toys, or storage, while the fully fenced backyard offers room to dream. Build your ideal pool, create a garden oasis, or set up the perfect outdoor entertaining space. Tucked into a peaceful community known for its amenities and low HOA, you’ll enjoy access to a clubhouse with an exercise facility, a billiard room, and a reservable full-size kitchen to accommodate parties, an Olympic-sized heated pool, tennis courts, playground, basketball courts, and more, without breaking the bank. Schedule your private tour today and experience all it has to offer. A 1% RATE BUY-DOWN IS AVAILABLE TO QUALIFIED BUYERS WHO WORK WITH THE SELLER'S PREFERRED LENDER.
Financial Considerations
Price:
$429,900
HOA Fee:
255
Tax Amount:
$5535
Price per SqFt:
$163.83
Tax Legal Description:
LOT 127 COVERED BRIDGE ESTATES PHASE 4A 4B 5A AND 5B PI#7465.5235/9
Exterior Features
Lot Size:
6408
Lot Features:
N/A
Waterfront:
No
Parking Spaces:
N/A
Parking:
N/A
Roof:
Shingle
Pool:
No
Pool Features:
N/A
Interior Features
Bedrooms:
4
Bathrooms:
3
Heating:
Electric
Cooling:
Central Air
Appliances:
Convection Oven, Cooktop, Dishwasher, Disposal, Dryer, Electric Water Heater, Microwave, Washer
Furnished:
Yes
Floor:
Tile, Vinyl
Levels:
Two
Additional Features
Property Sub Type:
Single Family Residence
Style:
N/A
Year Built:
2006
Construction Type:
Block, Concrete
Garage Spaces:
Yes
Covered Spaces:
N/A
Direction Faces:
East
Pets Allowed:
Yes
Special Condition:
None
Additional Features:
Balcony, Sidewalk
Additional Features 2:
See HOA restrictions
Map
- Address4811 HALLS MILL XING
Featured Properties