




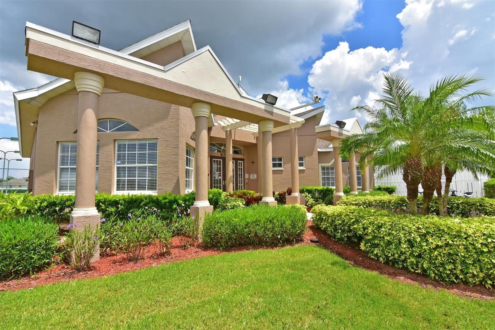

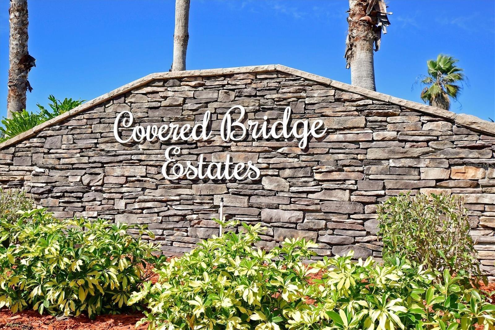


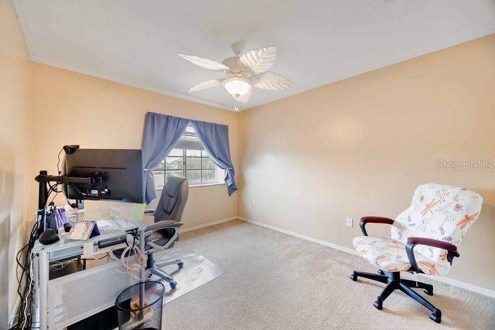
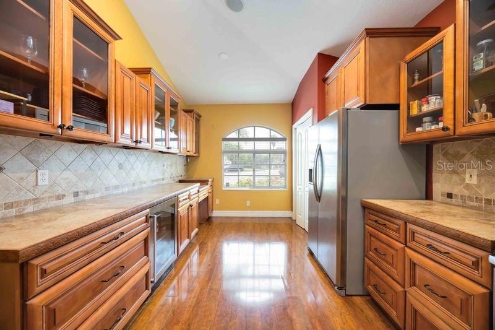
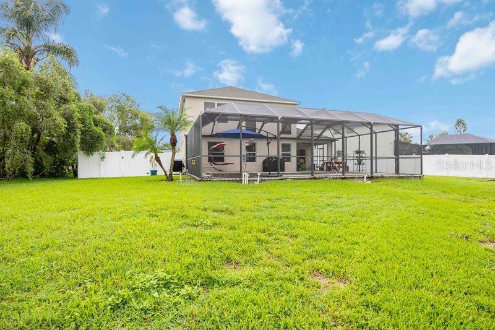
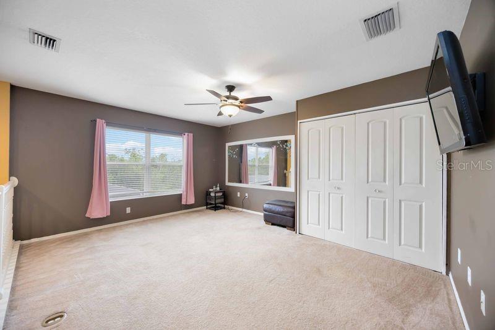
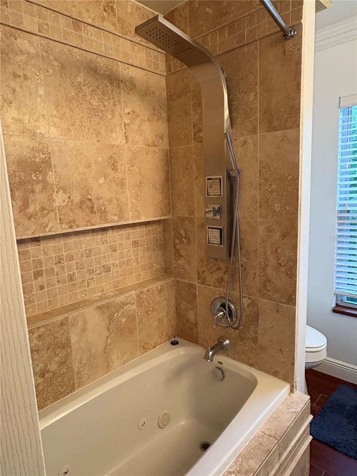


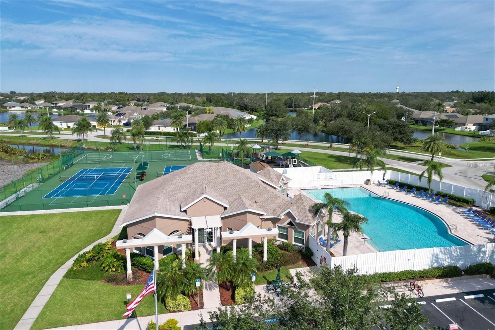

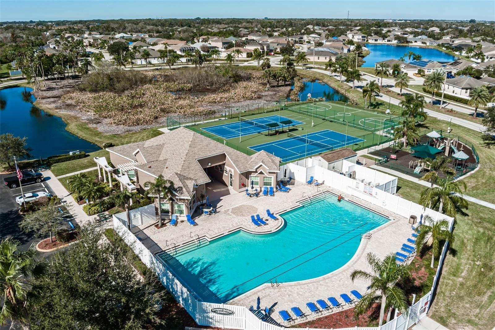
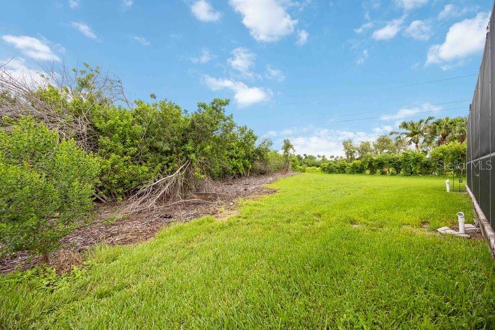
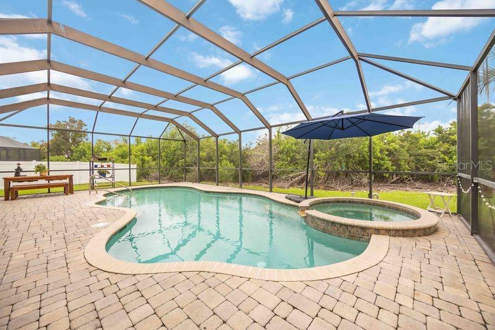




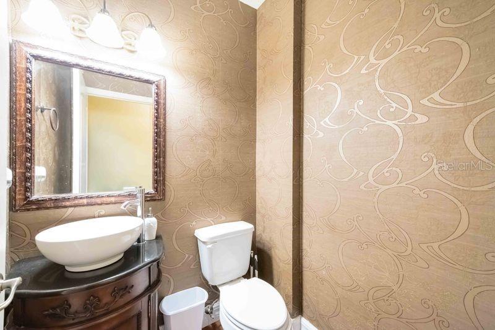

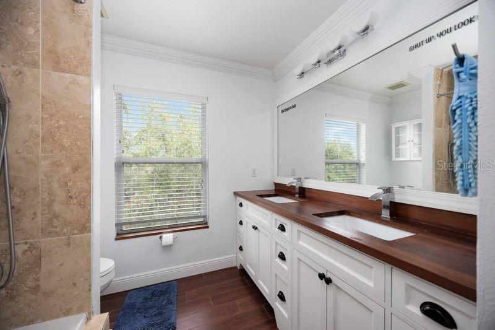
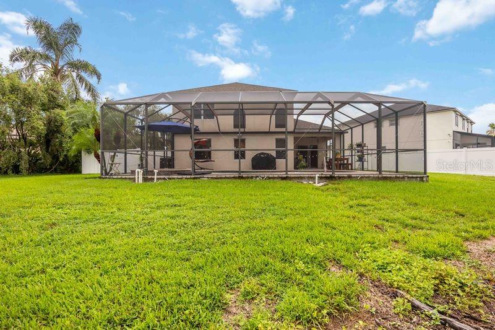
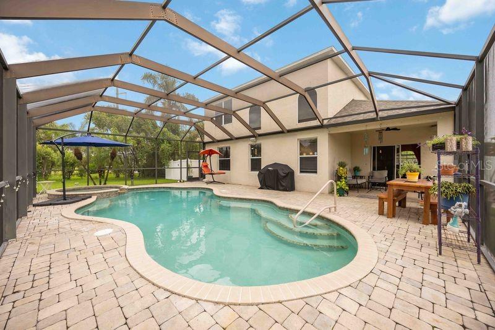






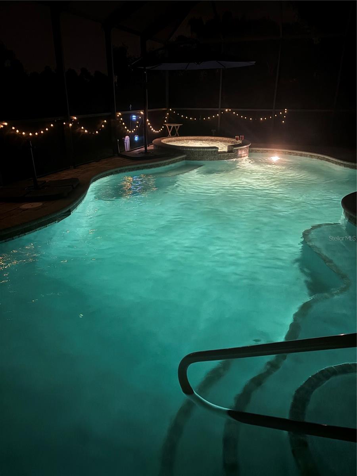
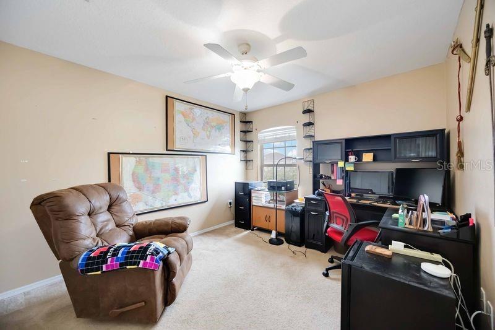




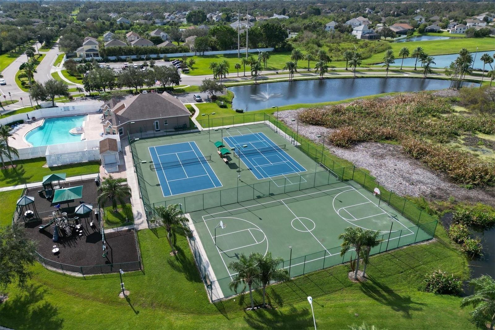
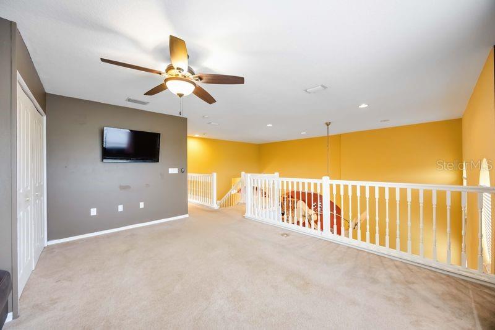






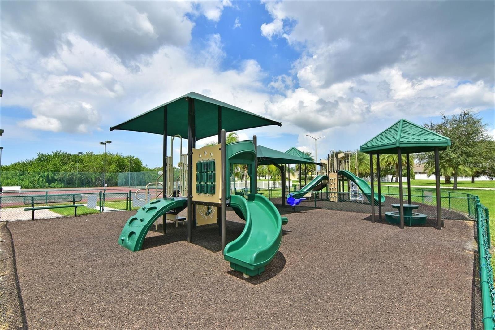

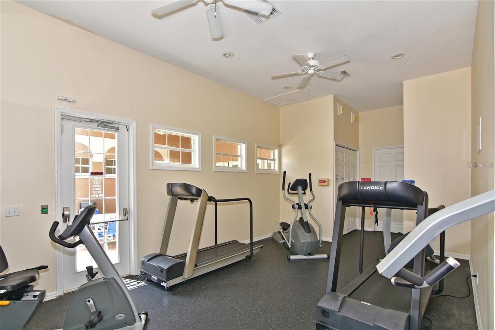
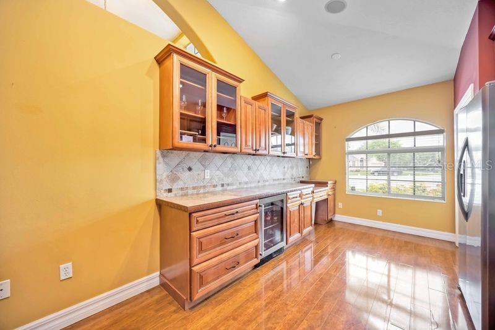






Active
4127 MIDDLE RIVER TER
$479,000
Features:
Property Details
Remarks
Welcome to Your Dream Home in Covered Bridge Estates! Tucked away on a quiet cul-de-sac in one of Ellenton’s most desirable communities, this stunning two-story residence offers the perfect blend of elegance, comfort, and convenience—with NO CDD fees! Built in 2003 this home features a dramatic entryway with soaring 20-foot ceilings and an open loft that adds space and charm. The main-level primary suite provides privacy and convenience, while the updated half bath and laundry room add functionality to the first floor. The gourmet kitchen is a showstopper, featuring updated wood cabinetry, sleek countertops, stainless steel appliances, and even a built-in wine fridge—perfect for entertaining. All bathrooms have been stylishly renovated to reflect a modern, upscale feel. Step outside into your own private backyard oasis—one of the largest lots in the neighborhood, boasting a heated pool and spa with smart control from your phone, and a brick paver patio that’s ideal for relaxing or hosting guests year-round. With a brand new roof, new AC units, and a new pool heater, this home is move-in ready—just bring your personal style! Covered Bridge Estates offers low HOA fees and fantastic amenities including a community pool, tennis courts, clubhouse, and playground. All this in a prime location—just minutes to I-75 and I-275, the Ellenton Outlet Mall, and a variety of restaurants and shops.
Financial Considerations
Price:
$479,000
HOA Fee:
255
Tax Amount:
$3528
Price per SqFt:
$229.74
Tax Legal Description:
LOT 56 COVERED BRIDGE ESTATES PHASE 2 PI#7465.1630/9
Exterior Features
Lot Size:
12850
Lot Features:
Cul-De-Sac, Near Public Transit, Oversized Lot, Sidewalk
Waterfront:
No
Parking Spaces:
N/A
Parking:
Garage Door Opener
Roof:
Shingle
Pool:
Yes
Pool Features:
Heated, In Ground, Screen Enclosure
Interior Features
Bedrooms:
3
Bathrooms:
3
Heating:
Electric, Heat Pump
Cooling:
Central Air
Appliances:
Bar Fridge, Dishwasher, Disposal, Dryer, Electric Water Heater, Microwave, Range, Refrigerator, Washer, Wine Refrigerator
Furnished:
No
Floor:
Carpet, Ceramic Tile, Laminate
Levels:
Two
Additional Features
Property Sub Type:
Single Family Residence
Style:
N/A
Year Built:
2003
Construction Type:
Block, Stucco
Garage Spaces:
Yes
Covered Spaces:
N/A
Direction Faces:
Southeast
Pets Allowed:
No
Special Condition:
None
Additional Features:
Sliding Doors, Sprinkler Metered
Additional Features 2:
Check with HOA, Buyer/Buyer Agent to verify
Map
- Address4127 MIDDLE RIVER TER
Featured Properties