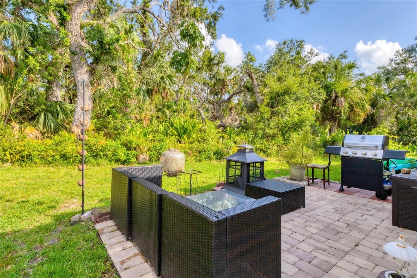
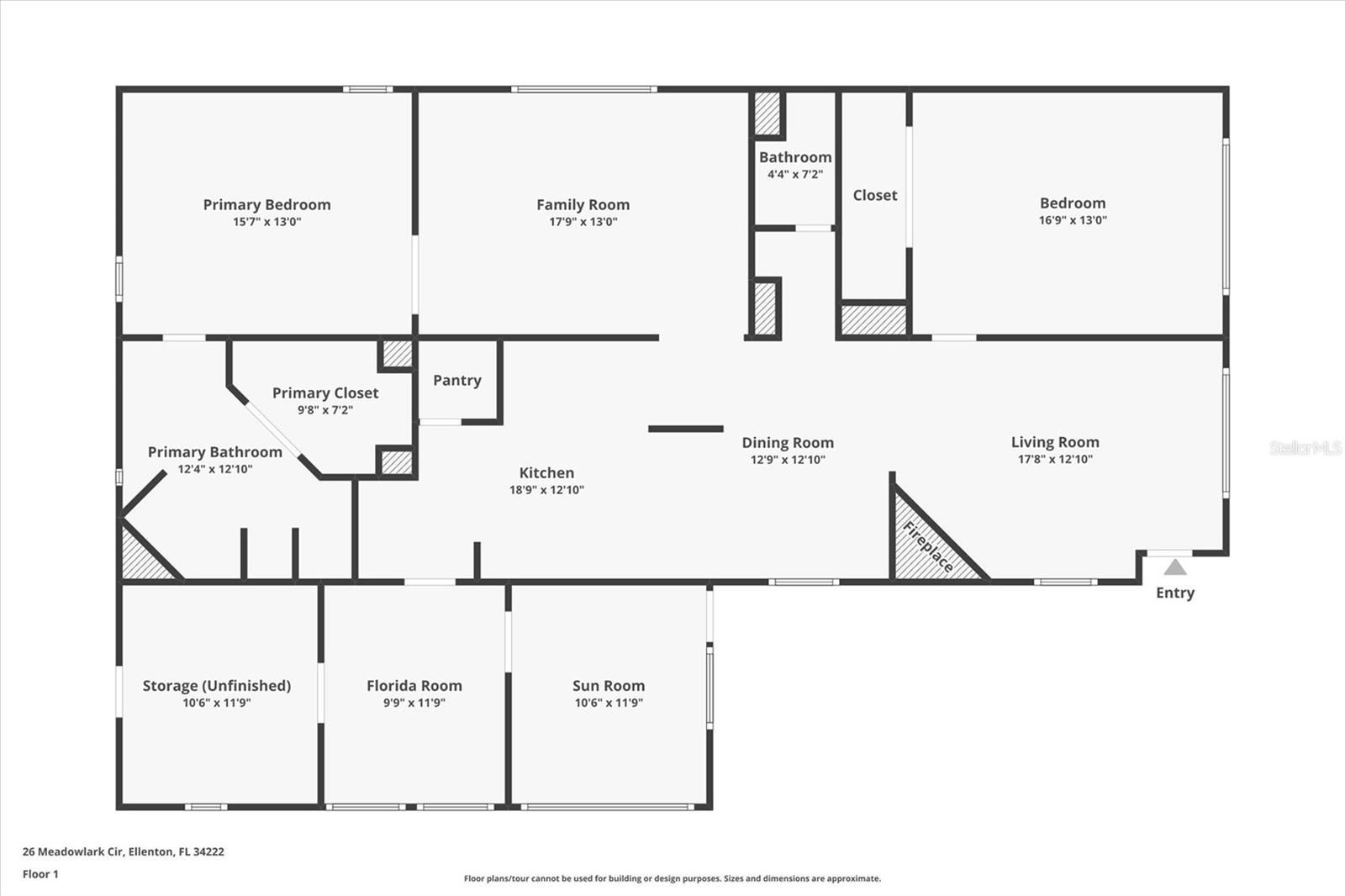
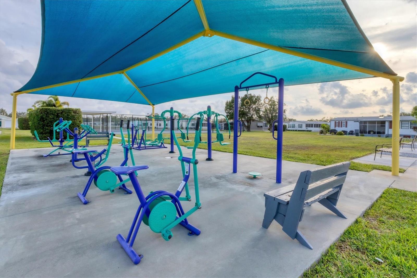
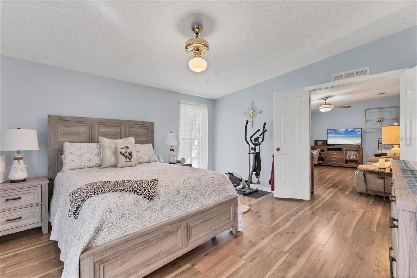
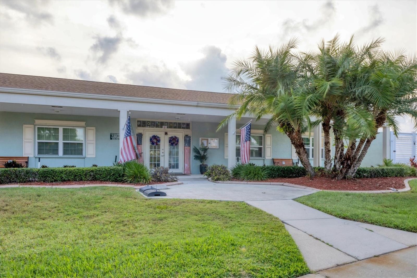
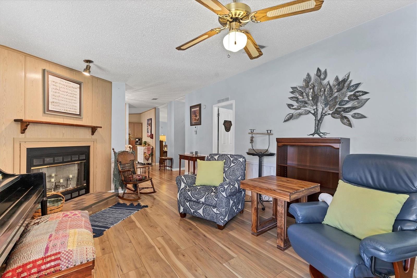
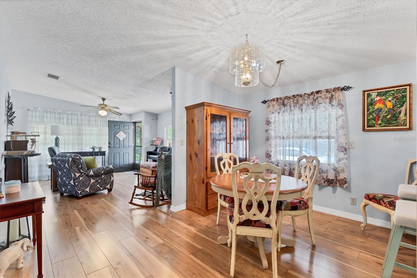
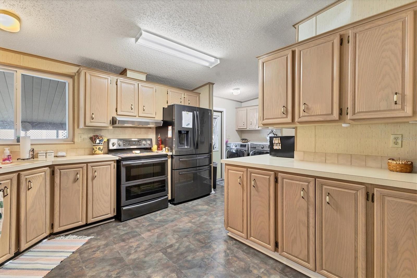
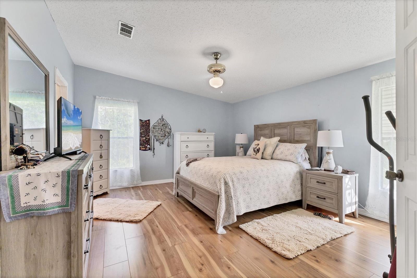
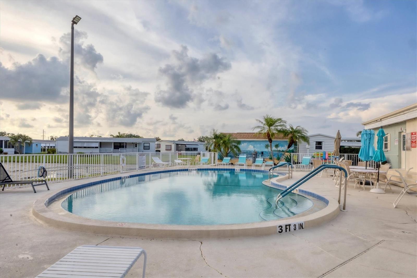
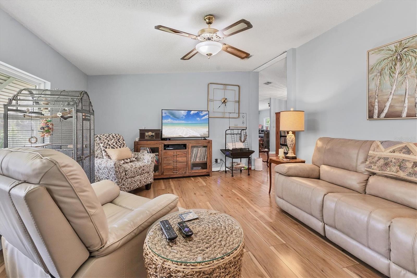
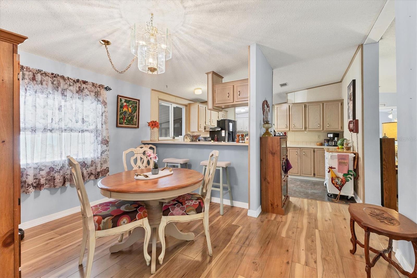
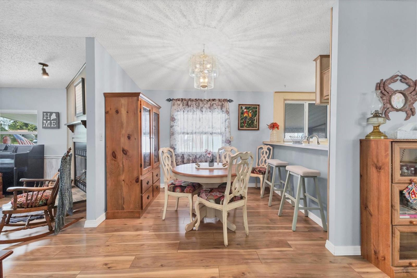
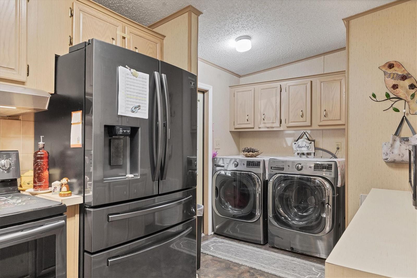
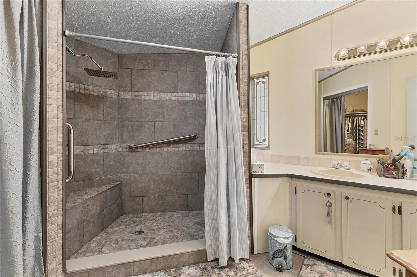
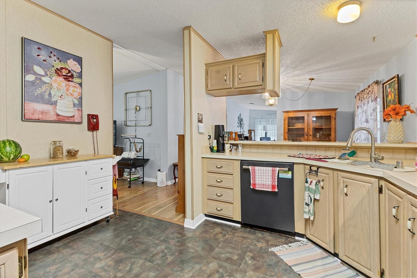
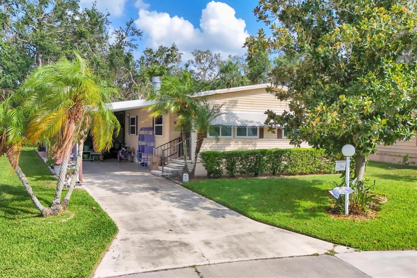
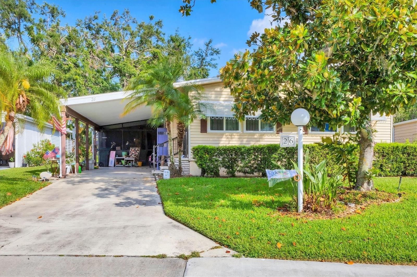
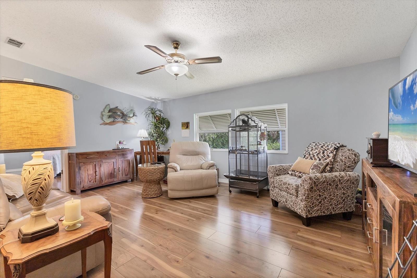
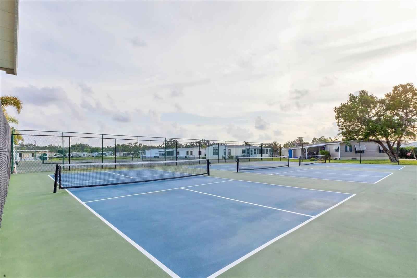
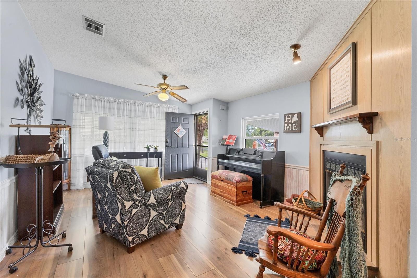
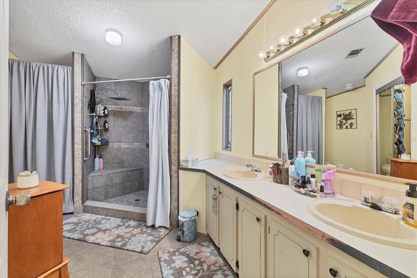
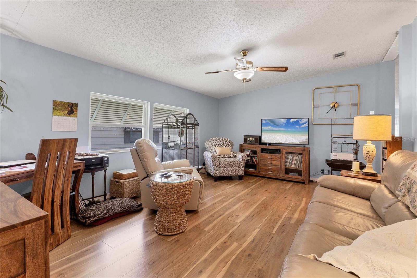
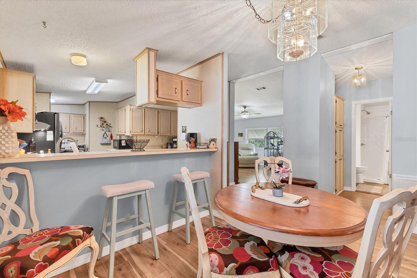
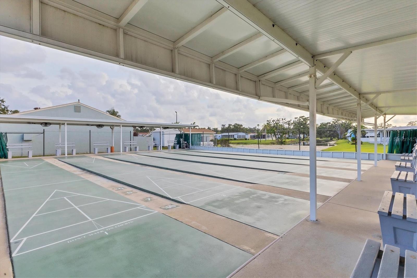
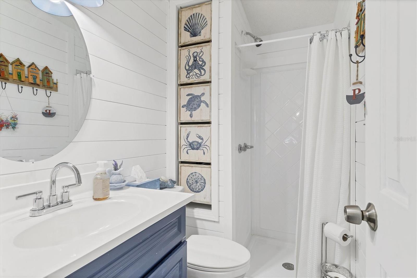
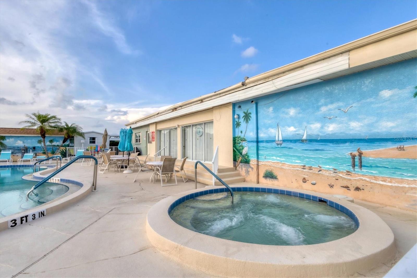
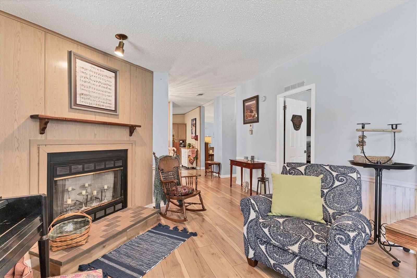
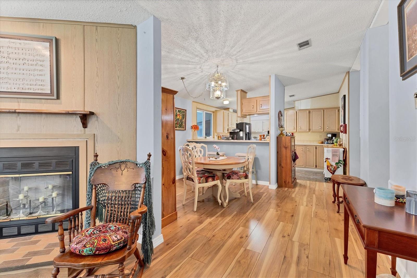
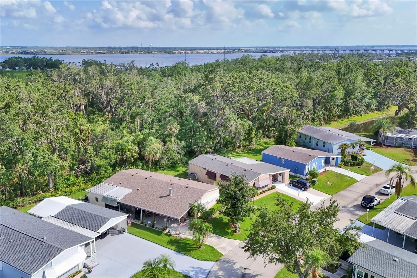
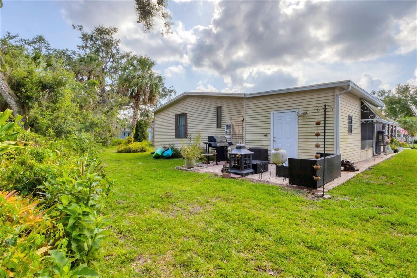
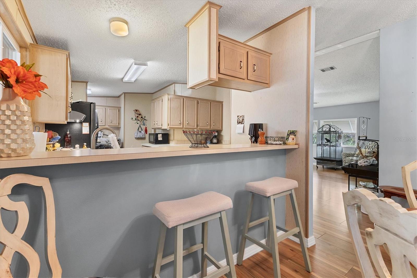
Active
26 MEADOWLARK CIR
$227,000
Features:
Property Details
Remarks
Welcome to your very own Florida oasis! This exceptional split-bedroom floor plan is designed to provide you and your guests with an abundance of space and comfort. As you step inside, you’ll be greeted by a welcoming gathering room, complete with a charming built-in wood fireplace—perfect for those rare, chilly evenings when you want to relax in style. Just off the gathering room, you'll find a spacious guest bedroom and a private bathroom, ensuring your visitors have their own sanctuary. The oversized kitchen is a true delight for any chef, boasting an impressive amount of cabinet and countertop space, along with a generous walk-in pantry. It flows seamlessly into the dining room, creating an inviting atmosphere that's perfect for entertaining friends and family. Next, discover the Owner's Sanctuary, where a substantial living area connects to the expansive primary bedroom and luxurious ensuite bathroom. The bathroom features double sinks, plenty of cabinetry, and a beautifully tiled walk-in shower for your convenience. But the perks don’t stop there! This remarkable home is nestled within a vibrant community that offers 24-hour gated security, a refreshing pool, a clubhouse, tennis and pickleball courts, a new outdoor fitness center, and fantastic fishing opportunities. You’ll be just minutes away from the public library, shopping, the Ellenton Outlet Center, dining options, and easy access to I-75. Recent updates include a new A/C (2023) and new roof (2022). Doesn’t this sound like the perfect match? Don’t miss your opportunity—book a showing today and experience the lifestyle you’ve always dreamed of!
Financial Considerations
Price:
$227,000
HOA Fee:
96
Tax Amount:
$1762.33
Price per SqFt:
$135.77
Tax Legal Description:
UNIT 26 RIDGEWOOD OAKS CONDO PHASE 1 PI#8352.0130/2
Exterior Features
Lot Size:
5489
Lot Features:
N/A
Waterfront:
No
Parking Spaces:
N/A
Parking:
N/A
Roof:
Shingle
Pool:
No
Pool Features:
N/A
Interior Features
Bedrooms:
2
Bathrooms:
2
Heating:
Central
Cooling:
Central Air
Appliances:
Dishwasher, Disposal, Dryer, Electric Water Heater, Exhaust Fan, Microwave, Range, Range Hood, Refrigerator, Washer
Furnished:
No
Floor:
Tile, Vinyl
Levels:
One
Additional Features
Property Sub Type:
Manufactured Home
Style:
N/A
Year Built:
1988
Construction Type:
Metal Siding
Garage Spaces:
No
Covered Spaces:
N/A
Direction Faces:
Northwest
Pets Allowed:
No
Special Condition:
None
Additional Features:
Rain Gutters, Storage
Additional Features 2:
Subject to HOA approval
Map
- Address26 MEADOWLARK CIR
Featured Properties