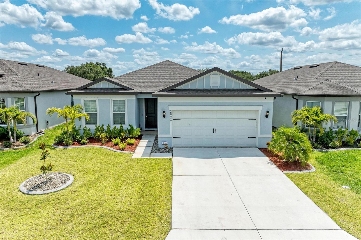
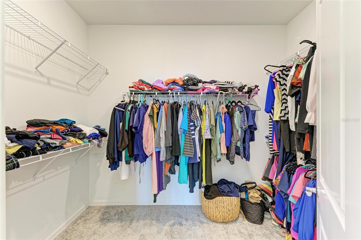
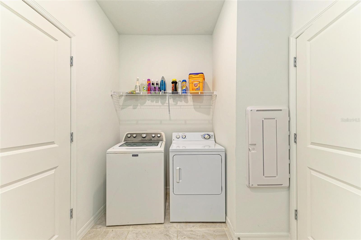
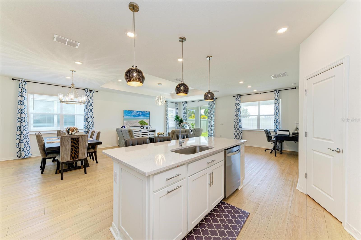
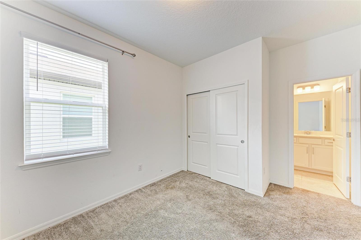
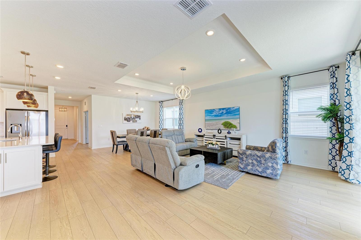
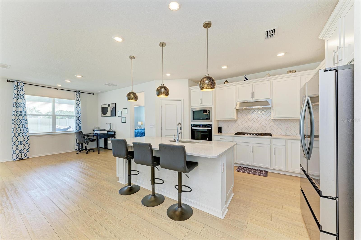
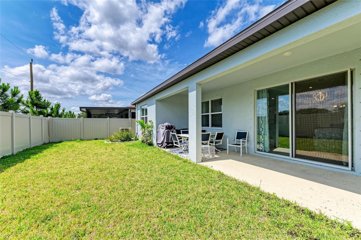
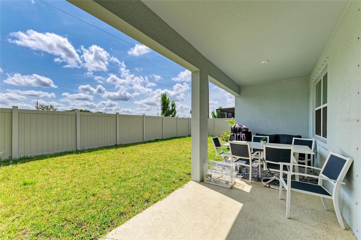
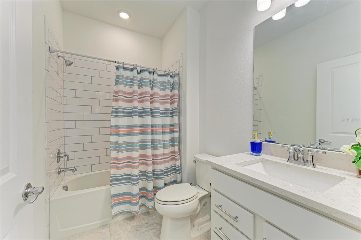
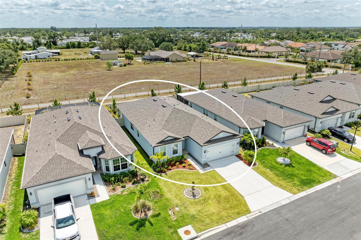
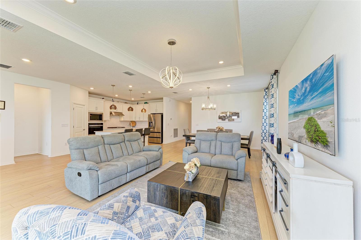
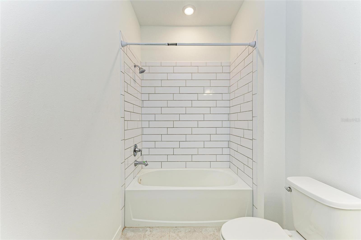

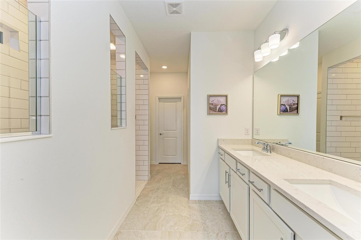
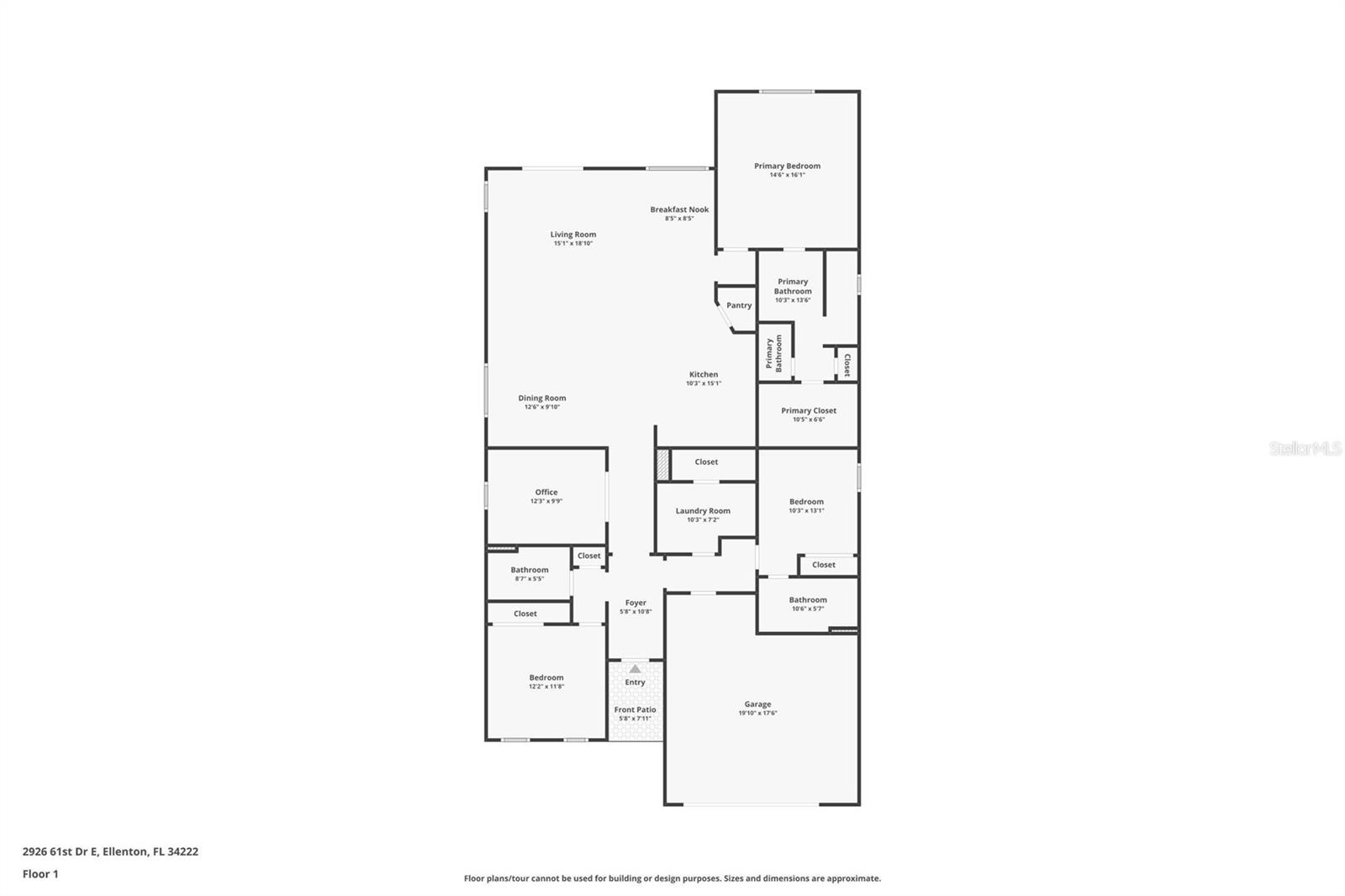
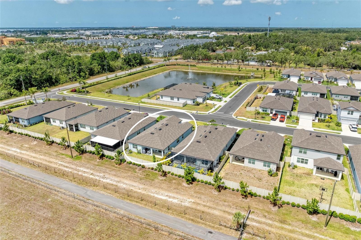
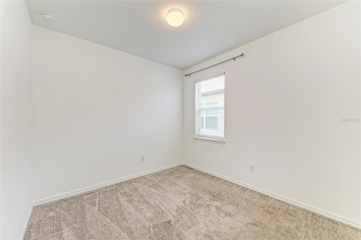
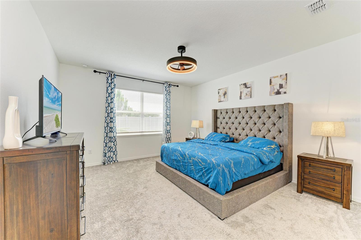
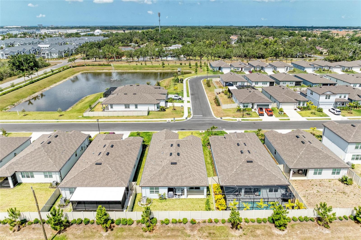
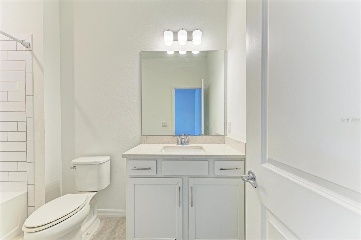
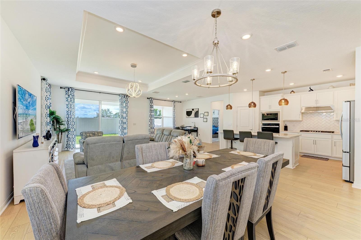
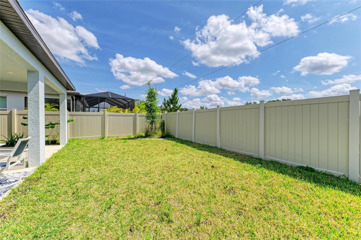
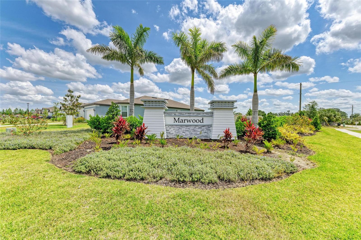
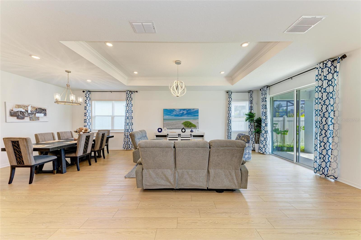
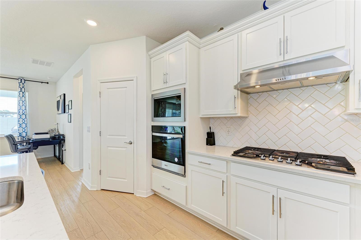
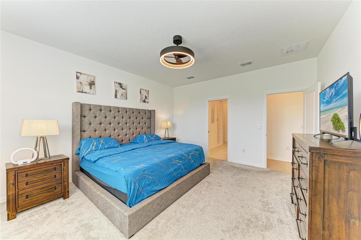
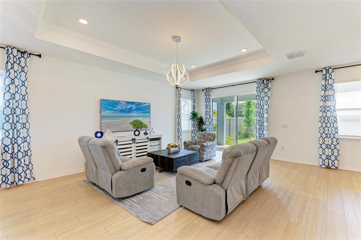
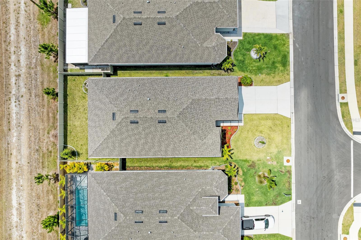
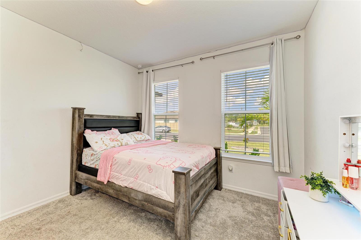
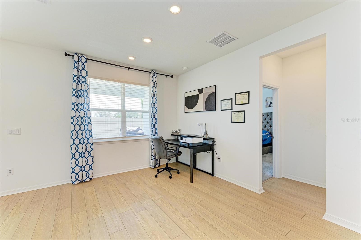
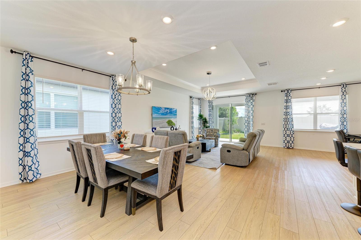
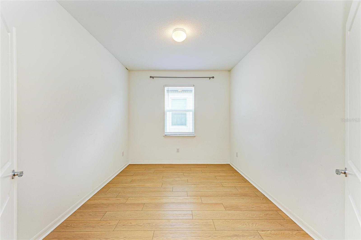
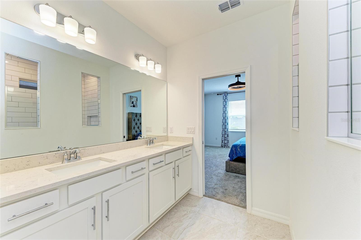
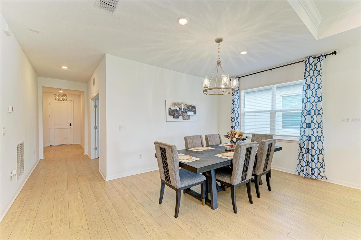
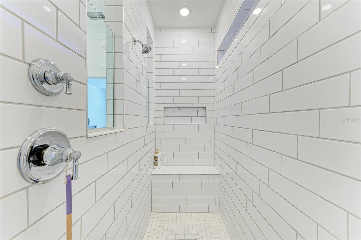
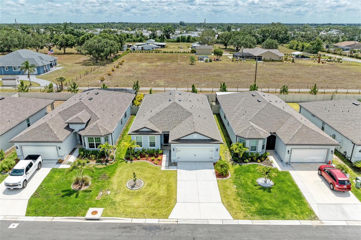
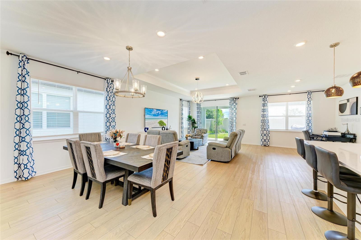
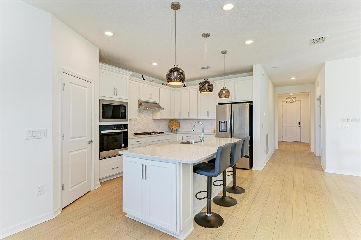
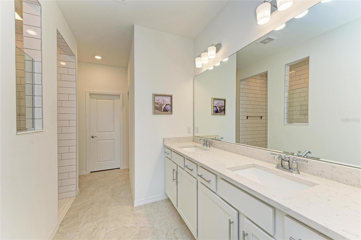
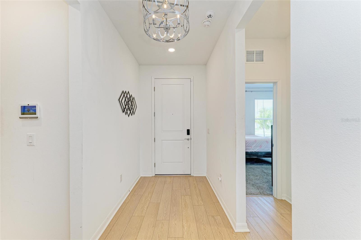
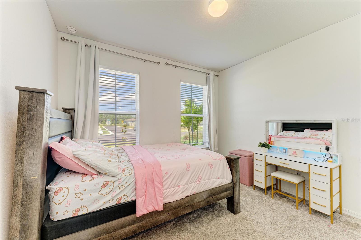
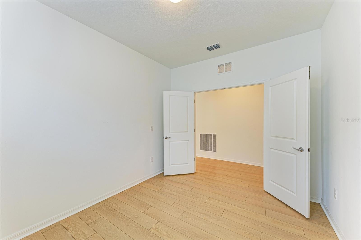
Sold
2926 61ST DR E
$475,000
Features:
Property Details
Remarks
BETTER THAN NEW! This 2024-built, 3-bedroom, 3-bath home with a private flex room offers all the upgrades you’ve been dreaming of—without the wait of new construction. The heart of this home is its open living, dining, and kitchen area—a space designed for connection. Whether you’re hosting friends or enjoying a quiet family night in, this inviting layout keeps everyone together. The gourmet kitchen is the true centerpiece of the home with a quartz island, crisp white cabinetry, a stylish herringbone backsplash, stainless steel appliances, and a GAS STOVE every cook will love. Sliding glass doors extend the living space from the living room to the outdoors with a covered lanai and a fully fenced backyard—perfect for grilling while the little ones (with or without fur) play safely. The split floor plan provides privacy and flexibility, with two guest bedrooms—one with its own en-suite bath, making it ideal for visiting family or multi-generational living. An enclosed flex room is perfect for a home office or playroom, while a spacious laundry room adds everyday convenience. At the back of the home, the private owner’s suite creates a peaceful retreat complete with dual quartz vanities, a frameless glass super shower, and a walk-in closet. Additional features include smart home technology with video doorbell, no CDD and low HOA, upgraded tile in baths and laundry, stain-resistant carpet in bedrooms, and even a separate HVAC closet for extra storage. THIS PROPERTY QUALIFIES FOR A 1% LENDER INCENTIVE IF USING PREFERRED LENDER. INQUIRE FOR MORE DETAILS. Conveniently located just minutes from I-75, Ellenton Premium Outlets, shopping, and dining. Why wait to build when you can move into this like-new home now—fully upgraded and ready to enjoy? With a motivated seller, this opportunity won’t last long. Call today to schedule your private showing!
Financial Considerations
Price:
$475,000
HOA Fee:
120.83
Tax Amount:
$874.7
Price per SqFt:
$213.2
Tax Legal Description:
LOT 5, BREAKWATER PI #8121.5030/9
Exterior Features
Lot Size:
5998
Lot Features:
Sidewalk
Waterfront:
No
Parking Spaces:
N/A
Parking:
N/A
Roof:
Shingle
Pool:
No
Pool Features:
N/A
Interior Features
Bedrooms:
3
Bathrooms:
3
Heating:
Central
Cooling:
Central Air
Appliances:
Dishwasher, Disposal, Dryer, Electric Water Heater, Microwave, Range, Refrigerator, Washer
Furnished:
Yes
Floor:
Carpet, Luxury Vinyl, Tile
Levels:
One
Additional Features
Property Sub Type:
Single Family Residence
Style:
N/A
Year Built:
2024
Construction Type:
Block, Stucco
Garage Spaces:
Yes
Covered Spaces:
N/A
Direction Faces:
West
Pets Allowed:
Yes
Special Condition:
None
Additional Features:
Hurricane Shutters, Lighting, Sidewalk, Sliding Doors
Additional Features 2:
See HOA docs
Map
- Address2926 61ST DR E
Featured Properties