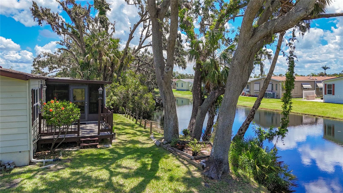
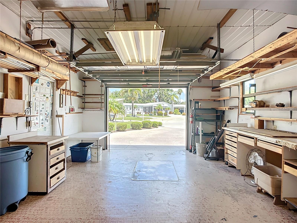
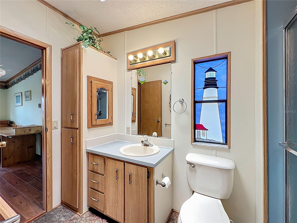
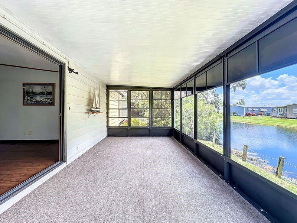
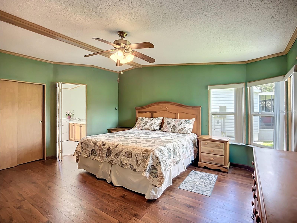
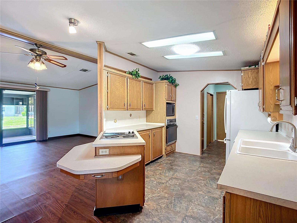
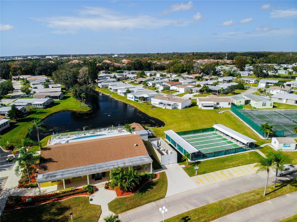
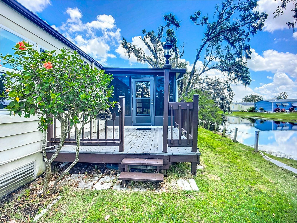
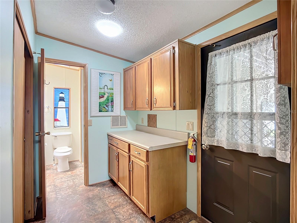
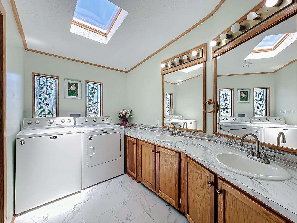
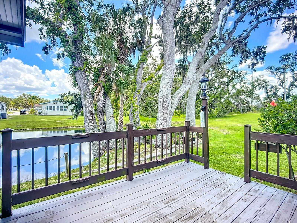
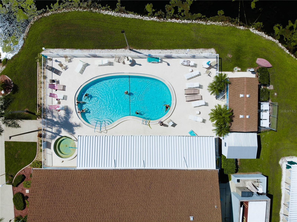
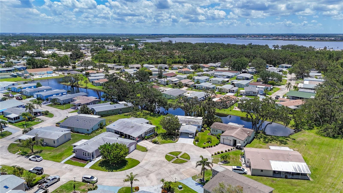
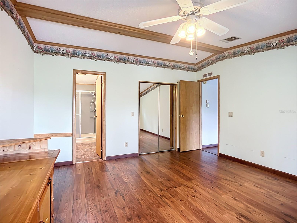
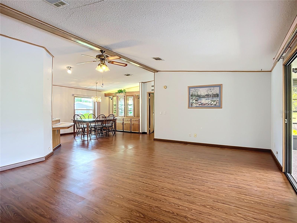
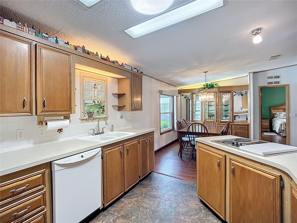
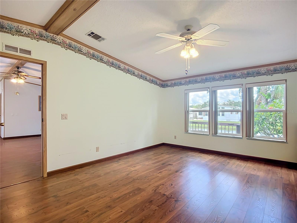
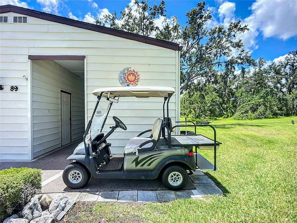
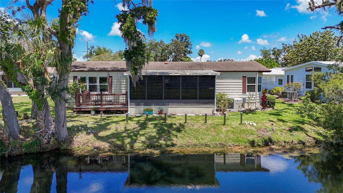
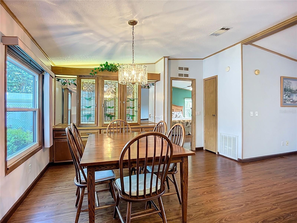
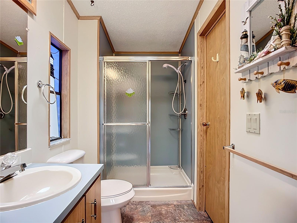
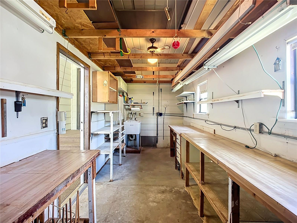
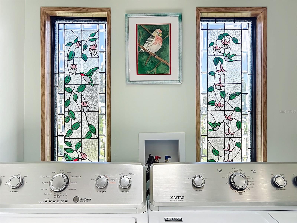
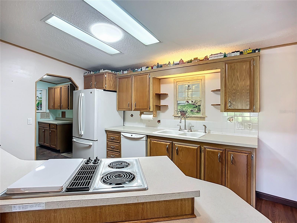
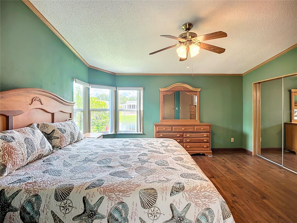
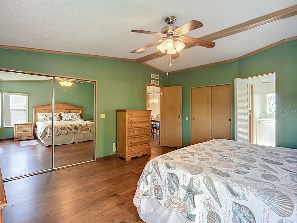
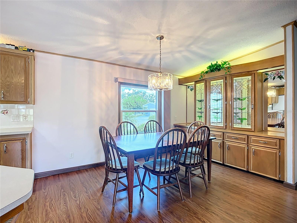
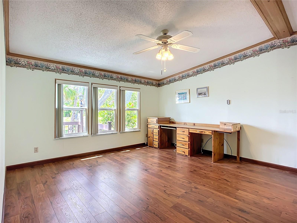
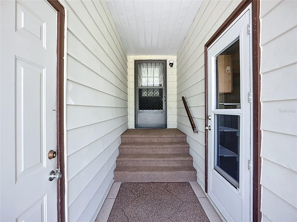
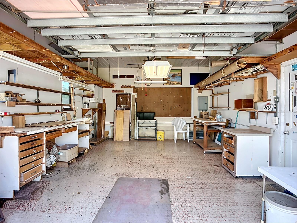
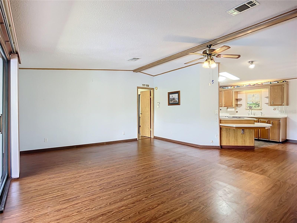
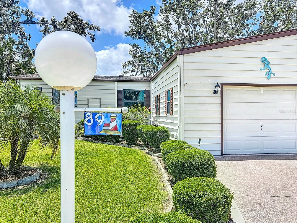
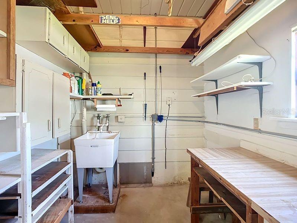
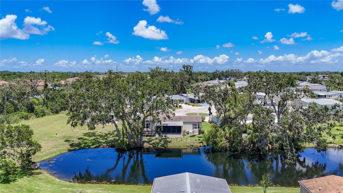
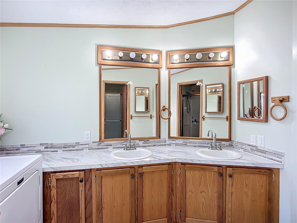
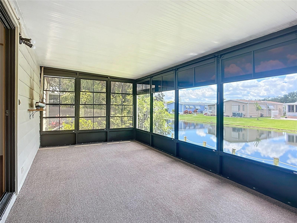
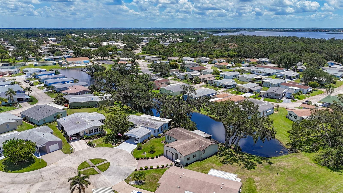
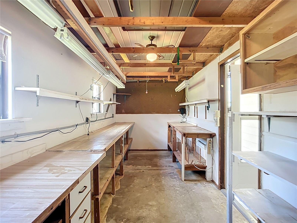
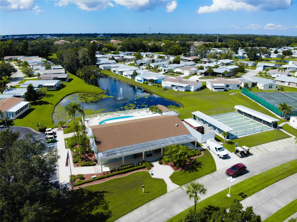
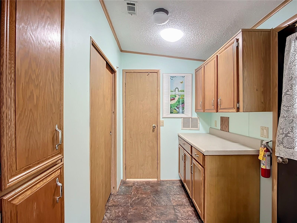
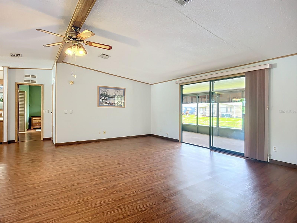
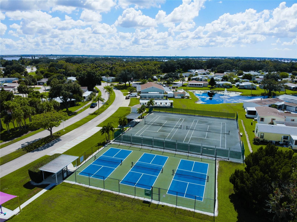
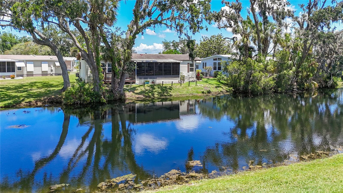
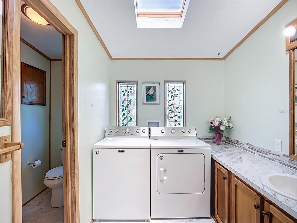
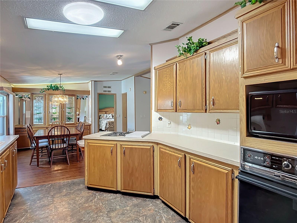
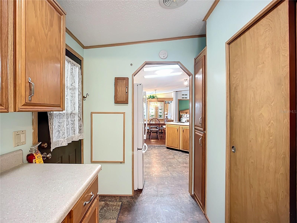
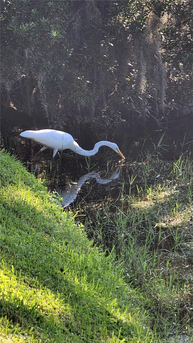
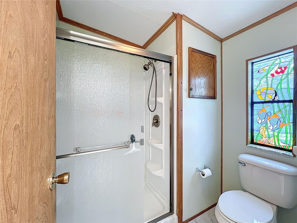
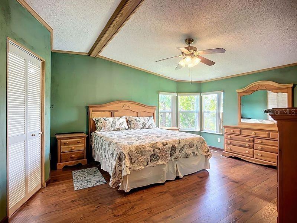
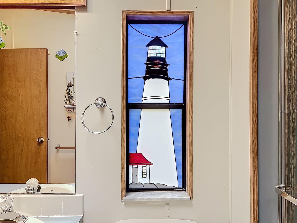
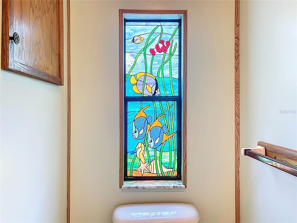
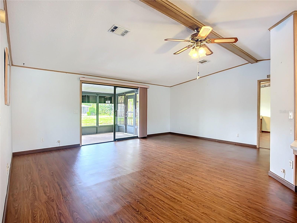
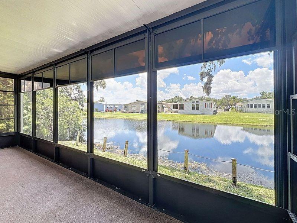
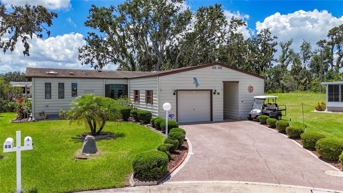
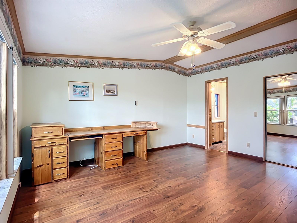
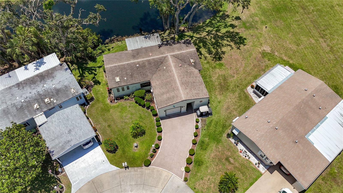
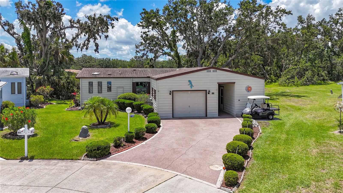
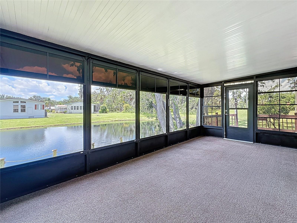
Active
89 WHIPPORWILL CT
$249,900
Features:
Property Details
Remarks
SPACIOUS HOME IN LAND OWNED, ACTIVE 55+ COMMUNITY! Start enjoying your Florida life in this two bedroom, two bath home with water view. This home is truly a blank slate that you can personalize and make your own. When you enter, there is a proper mudroom with storage and a pantry closet. The galley kitchen features pull out shelving. The kitchen leads to the dining room where lighted built-ins provide even more room to display your treasures. The ample living room has sliding doors that open to the rear lanai. The lanai has an attached deck and overlooks a serene pond. Enjoy bird watching to your heart's content! Split bedroom floor plan gives privacy to the bedrooms. Both bedrooms have en suite bathrooms and enjoy water views. Laundry is conveniently located in the primary bathroom. Custom, stained glass windows are displayed throughout the home. Skylights in several rooms. There is a large shed off the breezeway that makes a perfect workshop. Attached one car garage and space for golf cart parking. The golf cart is also included. Quarterly fees of $747/quarter includes 24-hour guarded gate, cable, internet, trash & grounds maintenance. The PET FRIENDLY community of Ridgewood Oaks features a heated pool & spa, pickleball & tennis courts, shuffleboard, clubhouse, outdoor exercise equipment, and many activities and opportunities to make friends. This home may also be leased with no waiting period making it a possible investment property. Close to I-75, outlet mall, library, dining, retail, and worship. SO MUCH TO OFFER!
Financial Considerations
Price:
$249,900
HOA Fee:
104
Tax Amount:
$765
Price per SqFt:
$181.35
Tax Legal Description:
UNIT 89 PHASE III RIDGEWOOD OAKS LAND CONDO PI#8352.0450/4
Exterior Features
Lot Size:
7144
Lot Features:
Cul-De-Sac, Irregular Lot, Paved, Private
Waterfront:
Yes
Parking Spaces:
N/A
Parking:
Driveway, Garage Door Opener, Golf Cart Parking, Off Street
Roof:
Shingle
Pool:
No
Pool Features:
Gunite, Heated, In Ground, Lighting
Interior Features
Bedrooms:
2
Bathrooms:
2
Heating:
Central
Cooling:
Central Air, Humidity Control
Appliances:
Built-In Oven, Cooktop, Dishwasher, Disposal, Dryer, Electric Water Heater, Microwave, Refrigerator, Washer
Furnished:
Yes
Floor:
Laminate, Linoleum
Levels:
One
Additional Features
Property Sub Type:
Manufactured Home
Style:
N/A
Year Built:
1988
Construction Type:
Frame
Garage Spaces:
Yes
Covered Spaces:
N/A
Direction Faces:
North
Pets Allowed:
No
Special Condition:
None
Additional Features:
Lighting, Rain Gutters
Additional Features 2:
ASSOCIATION APPROVAL
Map
- Address89 WHIPPORWILL CT
Featured Properties