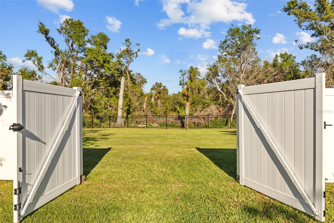
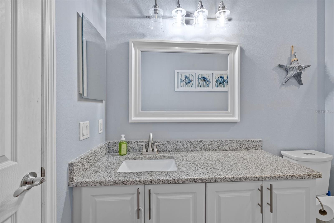
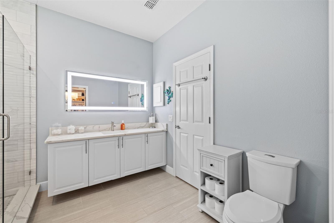
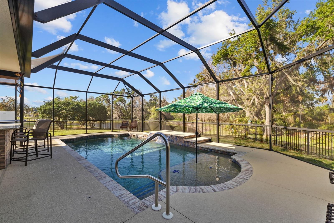
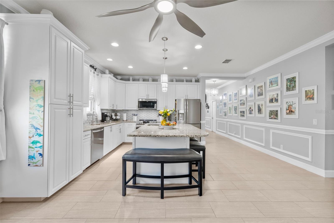
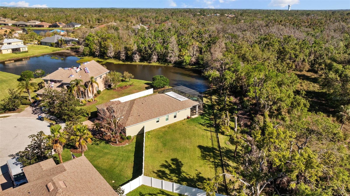
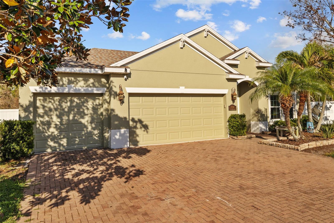
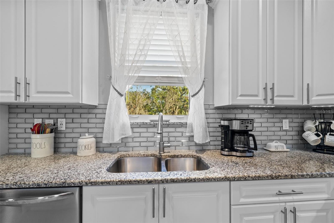
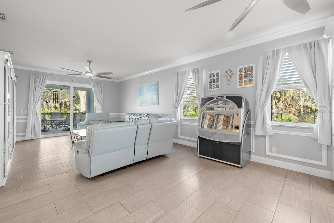
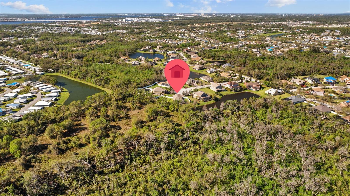
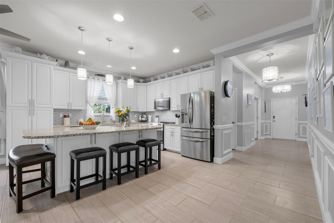
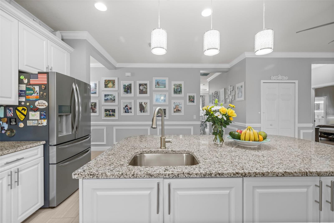
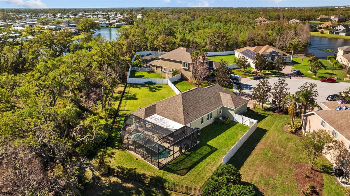
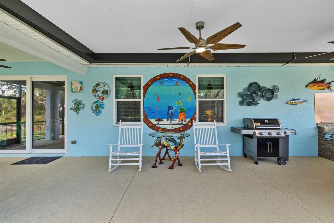
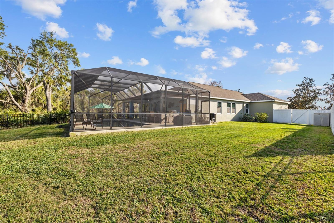
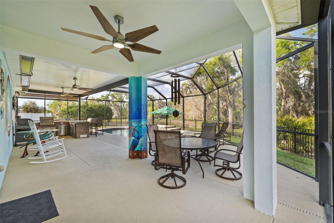
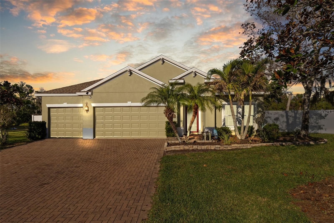
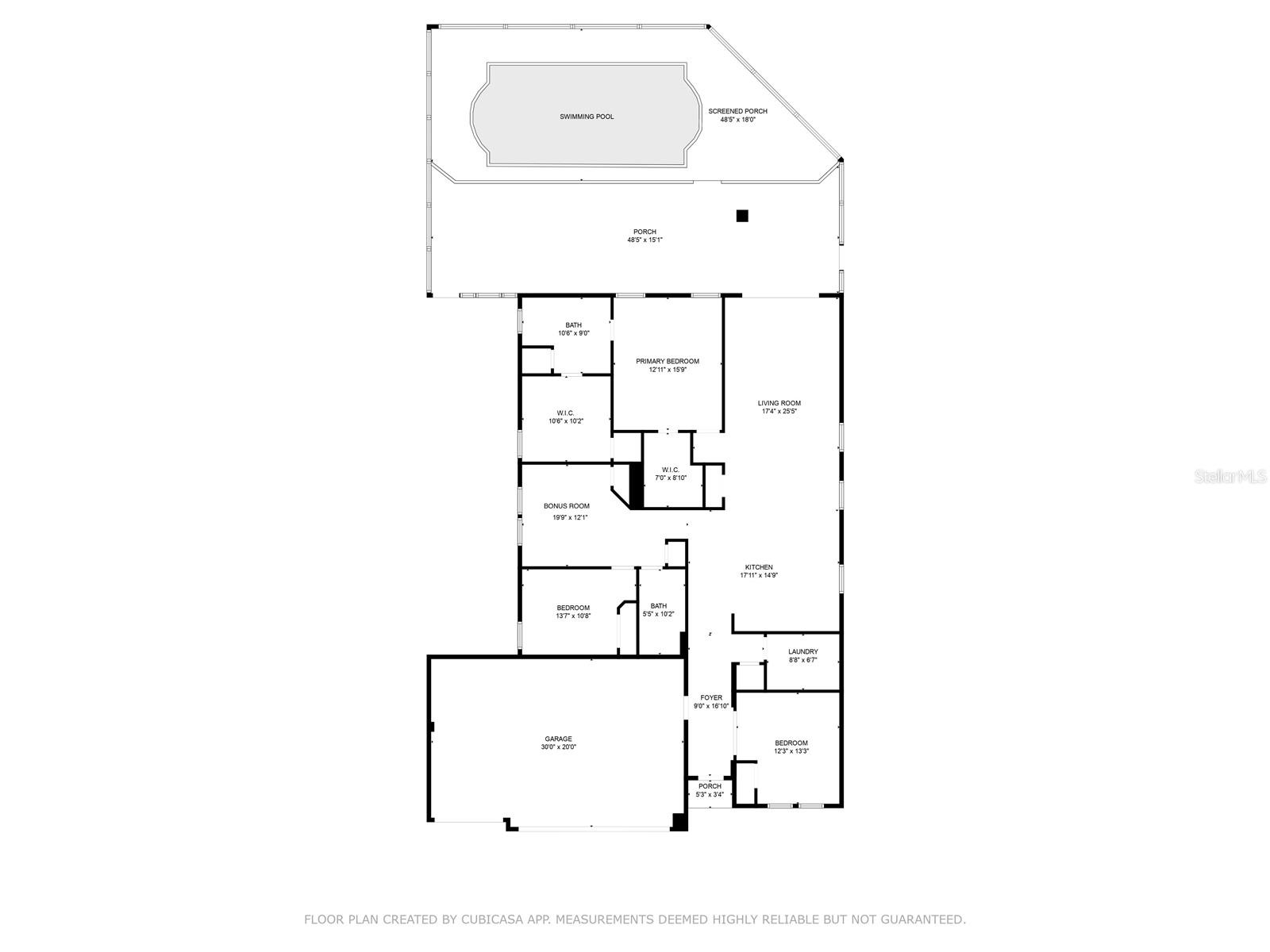
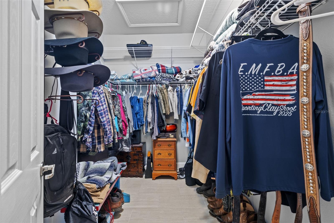
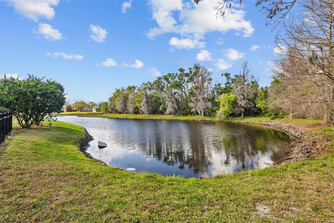
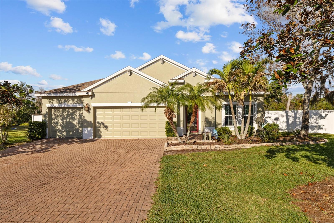
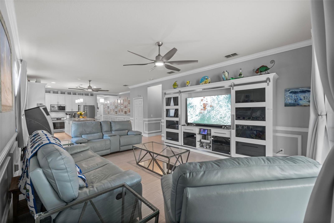
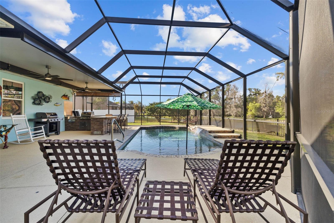
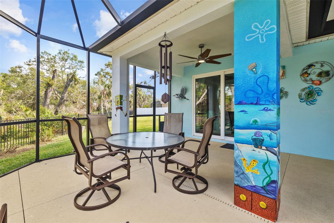
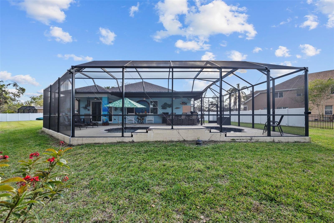
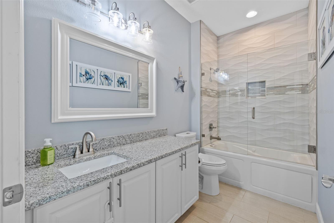
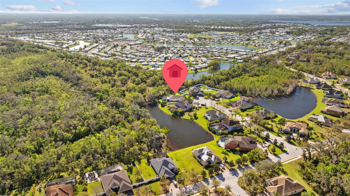
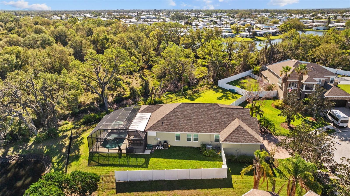
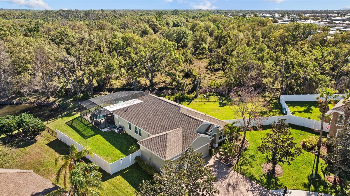
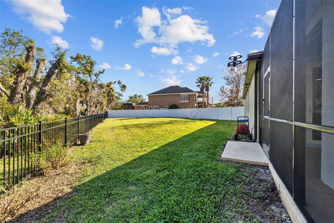
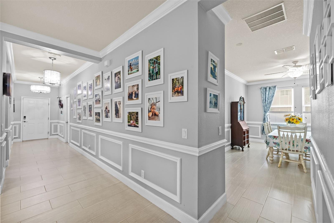
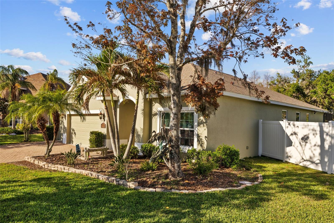
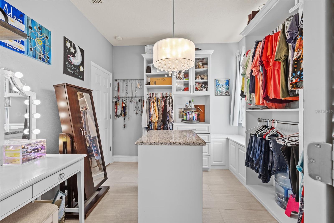
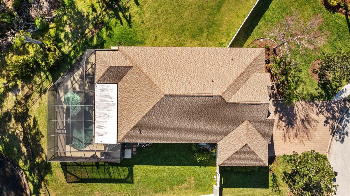
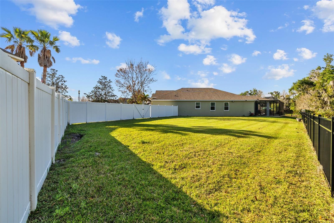
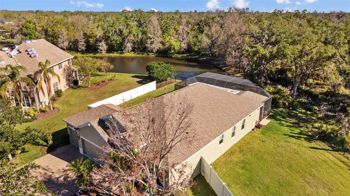
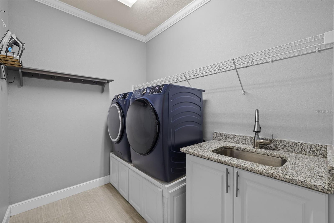
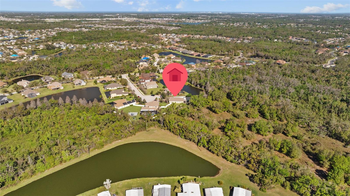
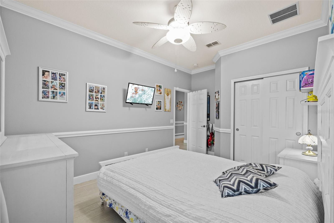

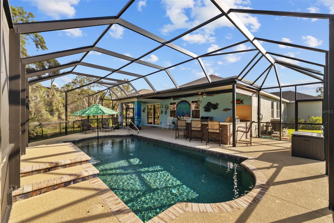
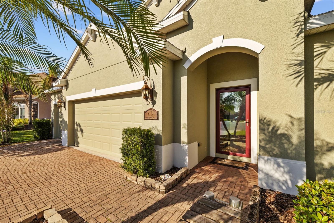
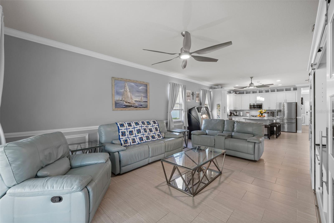
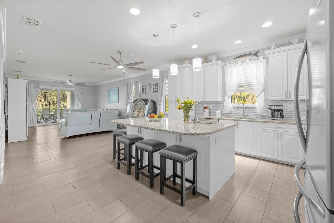
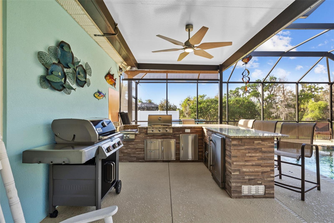
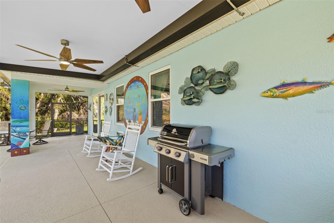
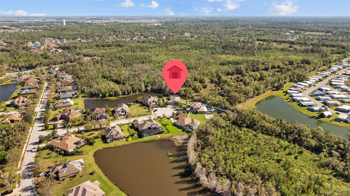
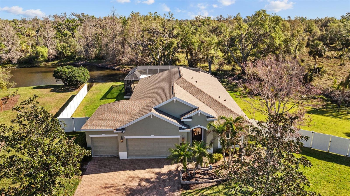
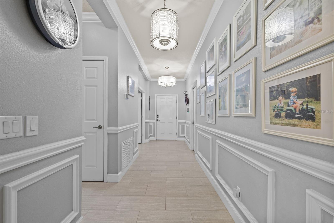
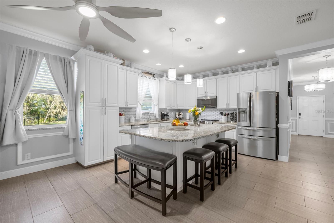
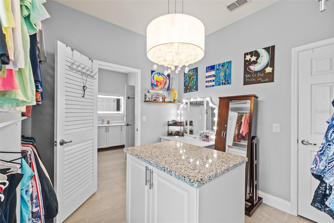
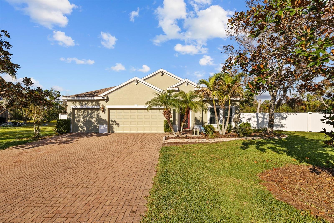
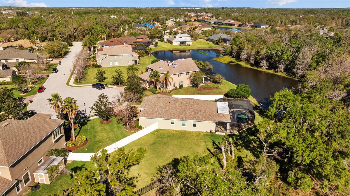
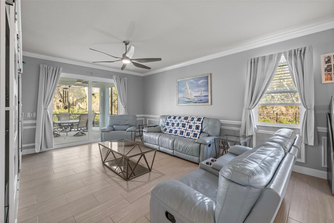
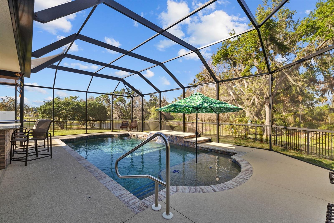
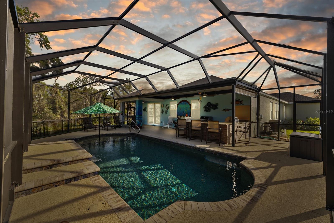
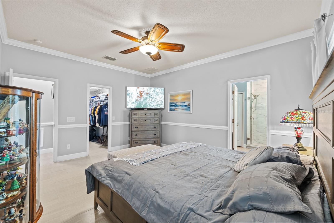
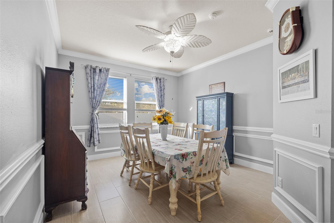
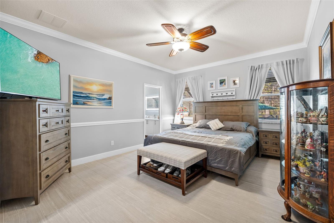
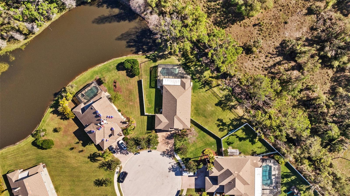
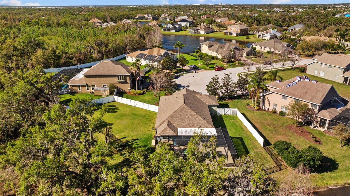
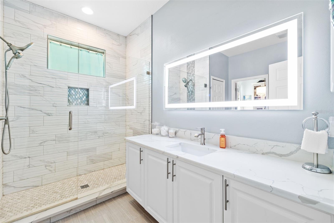
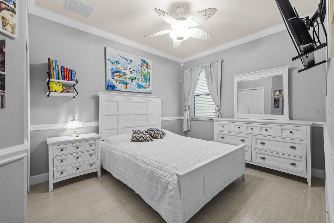
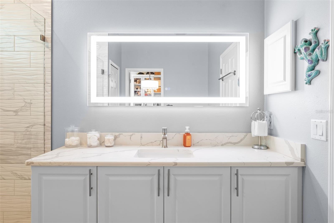
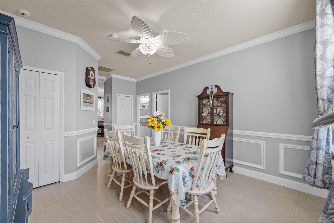
Active
7112 46TH CT E
$624,700
Features:
Property Details
Remarks
You don’t want to miss this beautifully maintained home with amazing upgrades! Nestled on a generous lot at the end of a cul-de-sac, this 3-bedroom, 2-bathroom, 3-car garage home offers breathtaking conservation and pond views, providing a private and serene retreat. The flexible layout provides multiple options for use, including a double-door bedroom that could easily serve as a guest room and a bonus room or dining space with a storage closet, making it an ideal playroom or workspace. Even the laundry room is oversized, featuring shelving and a washtub hookup for added convenience. Designed for seamless entertaining, the open-concept great room allows visibility from the kitchen through the dining and living areas, leading out through impact glass sliders to the scenic backyard. The chef’s kitchen is a dream, boasting a large island with a sink, tall cabinetry, granite countertops, a custom pullout drawer pantry, and newer stainless steel appliances. The spacious primary suite offers a large walk-in closet and a newly renovated en-suite bathroom featuring an extended vanity and a stunning glass-enclosed shower. Adding to the luxury, a secondary walk-in closet and dressing area provide additional storage and convenience. The secondary bedrooms are generously sized, with one featuring an oversized closet with built-in shelves. The second full bath has been newly renovated and includes a shower/tub combo, extended counter space, and a conveniently located linen closet. Step outside into your backyard oasis and enjoy the heated, self-cleaning saltwater pool, perfect for both relaxing and entertaining. The custom outdoor kitchen is a fantastic addition, featuring premium finishes and ample bar seating. The fully fenced backyard enhances privacy, while the incredible lot size provides additional space for outdoor activities. Additional features include a paver driveway, hurricane-impact windows installed in 2021, and exterior pest service for peace of mind. Major upgrades make this home move-in ready, including a brand-new roof (2024), a new A/C system (2023), a pool built in 2020, and upgraded fans and lighting throughout the home. Located in Oakleaf Hammock, a peaceful gated community, residents enjoy fantastic amenities such as a park and playground. This home offers easy access to I-75, making commutes to Tampa, St. Petersburg, Sarasota, and the growing Palmetto and Parrish areas a breeze. Just minutes from Ellenton Premium Outlets, top-rated schools, shopping, dining, and medical facilities, this home is also a short drive to University Town Center Mall, St. Armands Circle, Selby Botanical Gardens, the Ringling Museum, and Florida’s breathtaking Gulf beaches. Homes with this much space, privacy, and natural beauty are a rare find! Don’t wait—schedule your showing today and make this exceptional home yours!
Financial Considerations
Price:
$624,700
HOA Fee:
439
Tax Amount:
$2267.04
Price per SqFt:
$300.48
Tax Legal Description:
LOT 81 OAKLEAF HAMMOCK PHASE II PI#7425.0695/9
Exterior Features
Lot Size:
16518
Lot Features:
Conservation Area, Cul-De-Sac, City Limits, In County, Sidewalk, Street Dead-End, Paved, Private
Waterfront:
No
Parking Spaces:
N/A
Parking:
Driveway, Garage Door Opener
Roof:
Shingle
Pool:
Yes
Pool Features:
Child Safety Fence, Chlorine Free, Heated, In Ground, Salt Water, Screen Enclosure, Self Cleaning
Interior Features
Bedrooms:
3
Bathrooms:
2
Heating:
Electric
Cooling:
Central Air
Appliances:
Dishwasher, Disposal, Dryer, Microwave, Range, Refrigerator, Washer
Furnished:
No
Floor:
Ceramic Tile
Levels:
One
Additional Features
Property Sub Type:
Single Family Residence
Style:
N/A
Year Built:
2010
Construction Type:
Block, Stucco
Garage Spaces:
Yes
Covered Spaces:
N/A
Direction Faces:
Southwest
Pets Allowed:
Yes
Special Condition:
None
Additional Features:
Hurricane Shutters, Private Mailbox, Rain Gutters, Sidewalk, Sliding Doors
Additional Features 2:
Buyer to please verify any/all lease restrictions with HOA.
Map
- Address7112 46TH CT E
Featured Properties