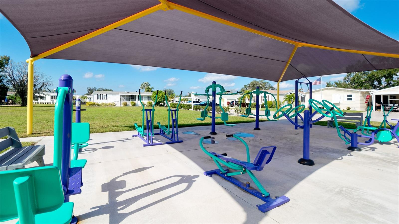
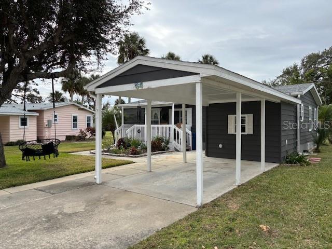
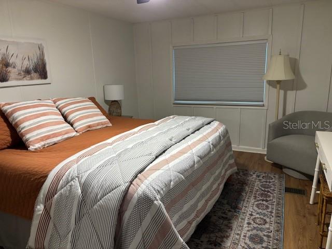
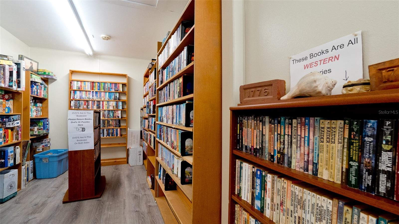
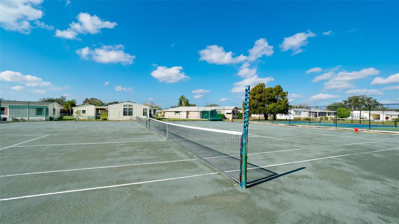
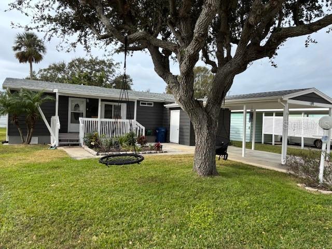
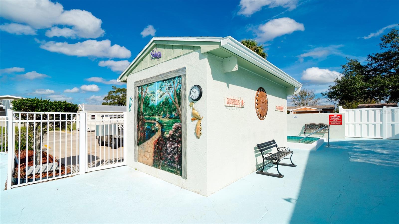
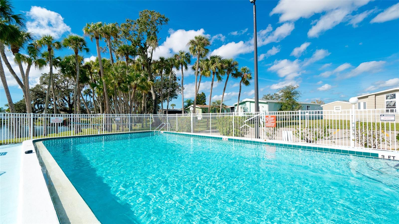
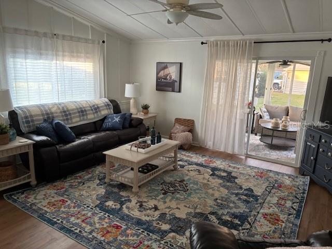
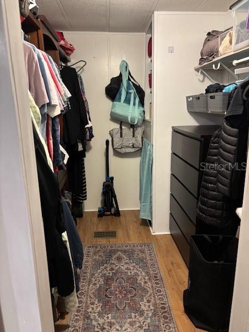
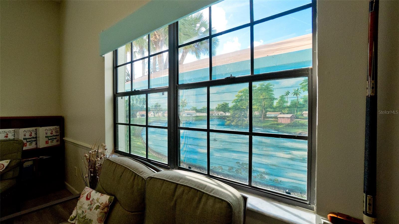
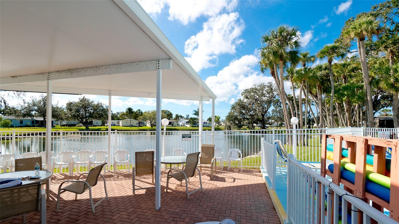
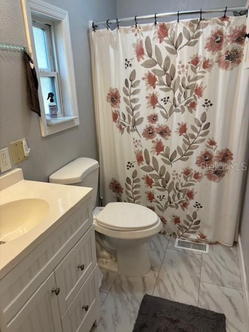
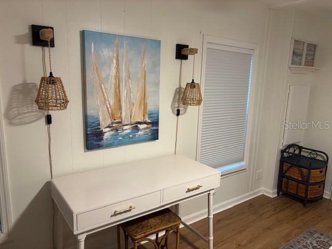
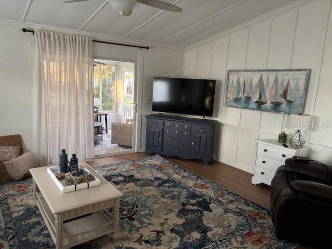
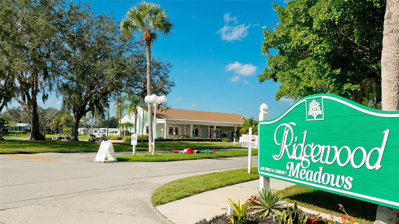
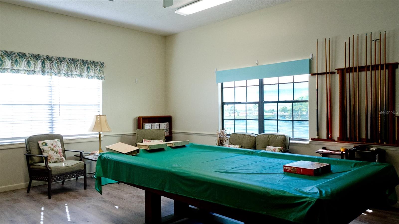
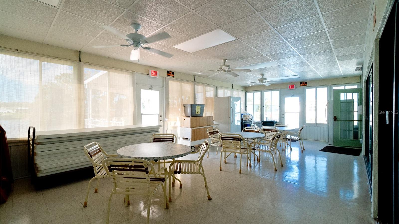
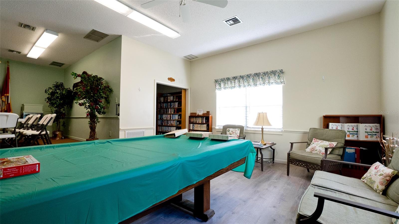
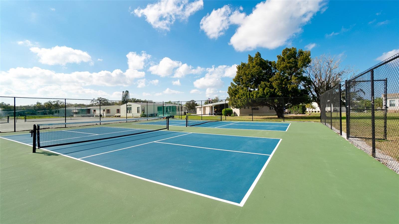
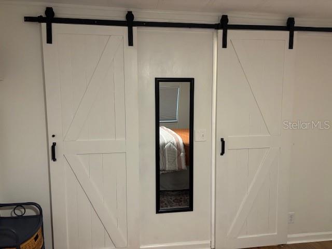
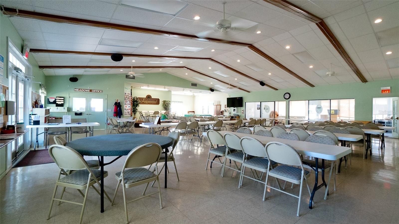
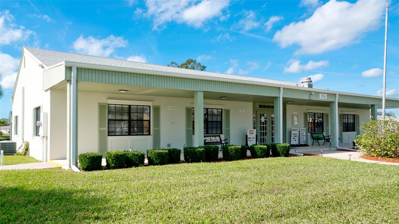
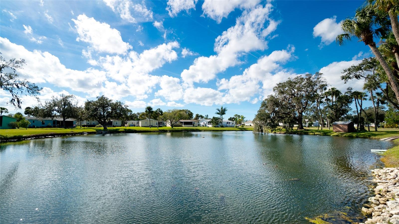
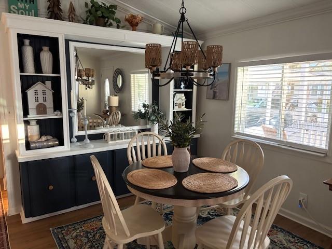
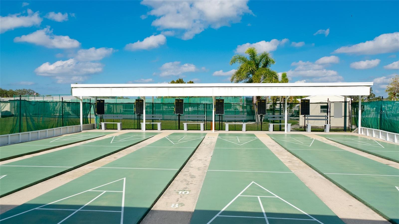
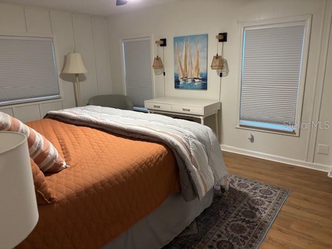
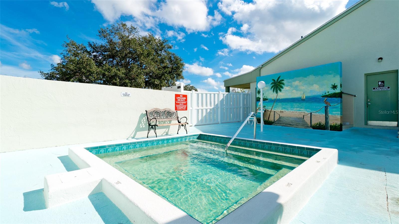
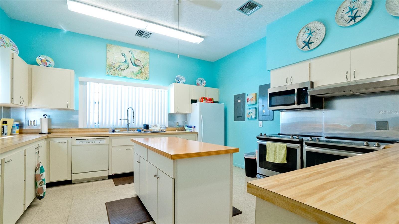
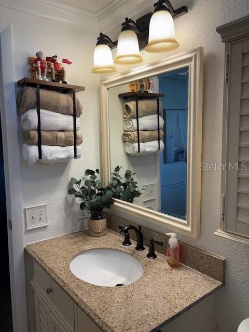
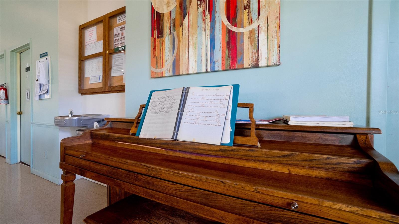
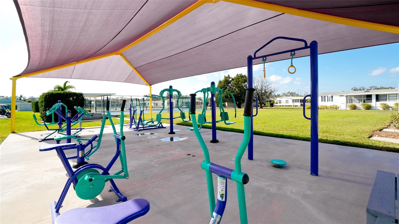
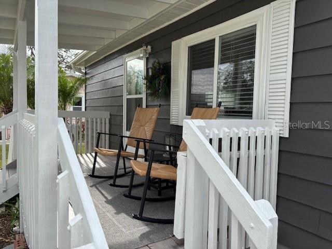
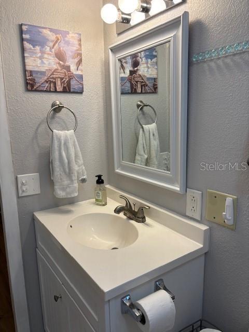
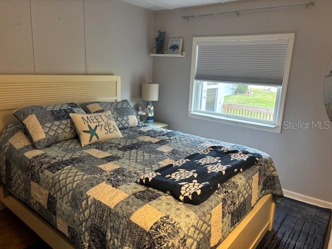
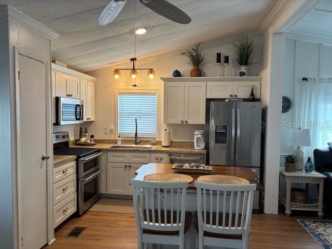
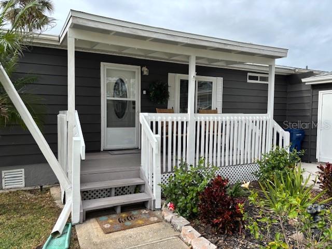
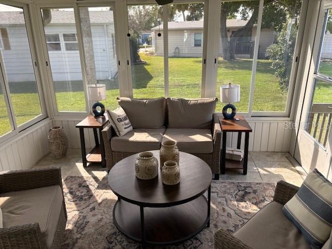
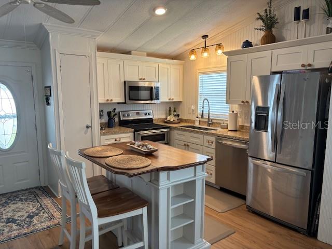
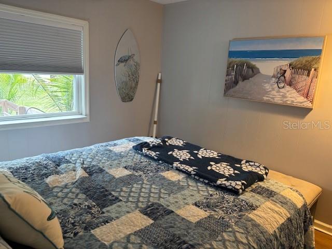
Active
64 SPOONBILL LN
$229,000
Features:
Property Details
Remarks
This amazing, land owned home will not last long in the 55+ Community of Ridgewood Meadows. Home is beautifully landscaped. Great location on a quiet street just a few steps away from the club house and pool. Inside and out, this open-floor plan home features many recent upgrades: double pane windows w/marble sills, AC unit, vapor barrier, beautiful laminate flooring, roof, washer and dryer. Water heater was installed in 2023 and is located outside the home in the storage unit. Kitchen features S/S appliances, beautiful counter tops and cabinets with a center island. Crown molding throughout the main living room and barn doors have been installed in the primary bedroom leading to the primary bath and walk-in closet. This home has a very large walk-in closet in the primary bedroom. You can choose to enjoy your morning coffee on your spacious front porch or on the beautiful lanai out back. Lanai features all new windows, tile floor and access to a separate deck for grilling, sunbathing or entertaining. Home has a transferable home warranty. The Ridgewood community provides 24 hour/day, 7 day/ week gated security. Easy access to shopping, the interstate and restaurants. New pickle-ball courts, exercise park, tennis courts, community pool, great fishing, club house and lots of activities to enjoy. All room sizes are approximate. All information is deemed reliable but should be verified by buyers and/or buyer's agent.
Financial Considerations
Price:
$229,000
HOA Fee:
505
Tax Amount:
$2127.42
Price per SqFt:
$229
Tax Legal Description:
UNIT 64 RIDGEWOOD MEADOWS PHASE I PI#8351.1320/0
Exterior Features
Lot Size:
5097
Lot Features:
N/A
Waterfront:
No
Parking Spaces:
N/A
Parking:
N/A
Roof:
Shingle
Pool:
No
Pool Features:
N/A
Interior Features
Bedrooms:
2
Bathrooms:
2
Heating:
Electric
Cooling:
Central Air
Appliances:
Dishwasher, Disposal, Dryer, Electric Water Heater, Microwave, Range, Range Hood, Refrigerator, Washer
Furnished:
Yes
Floor:
Laminate
Levels:
One
Additional Features
Property Sub Type:
Manufactured Home - Post 1977
Style:
N/A
Year Built:
1984
Construction Type:
Vinyl Siding
Garage Spaces:
No
Covered Spaces:
N/A
Direction Faces:
North
Pets Allowed:
No
Special Condition:
None
Additional Features:
Rain Gutters
Additional Features 2:
Application to the HOA
Map
- Address64 SPOONBILL LN
Featured Properties