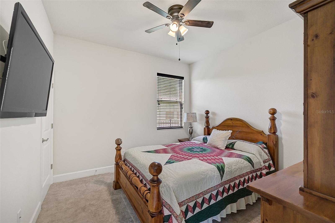
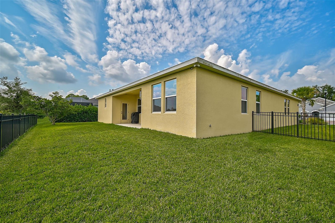
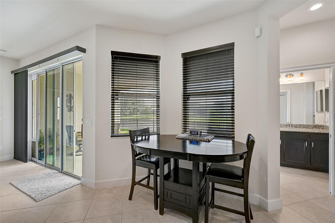
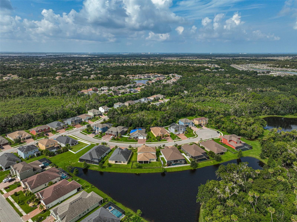
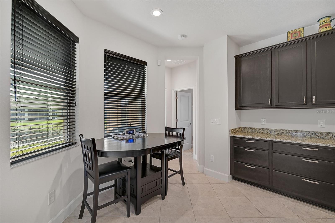
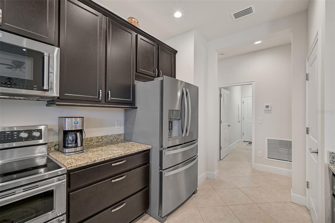
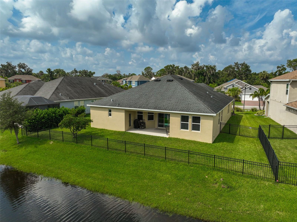
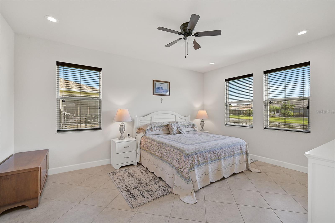
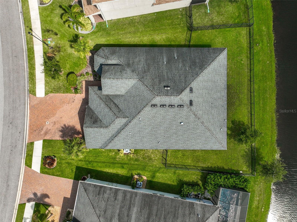
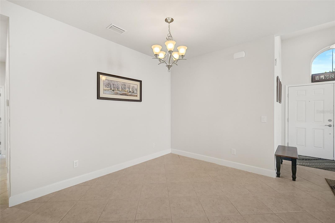
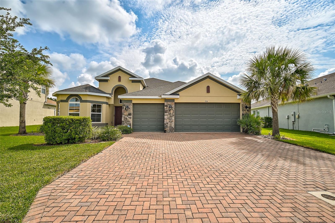
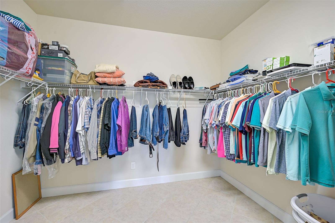
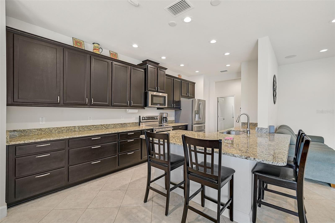
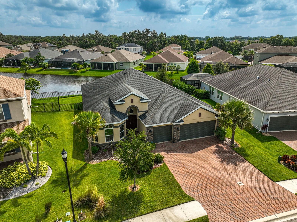
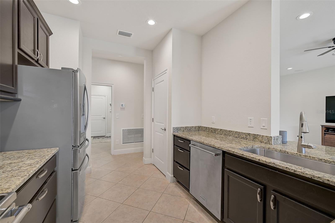
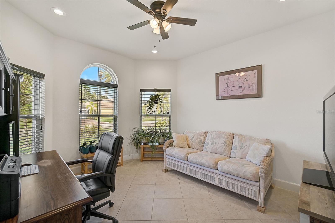
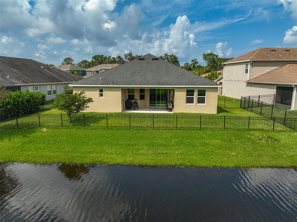
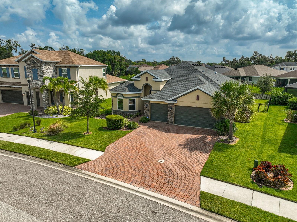
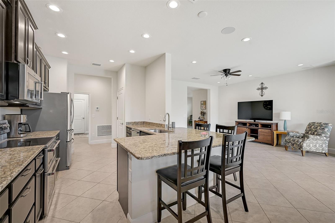
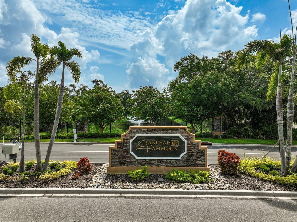
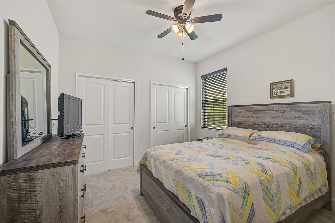
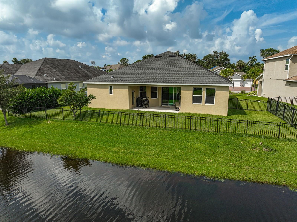
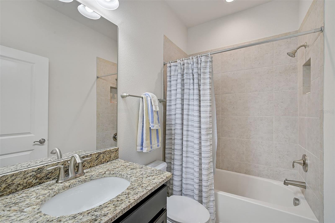
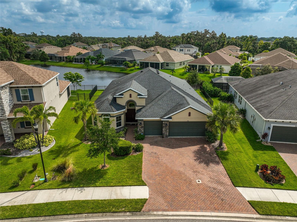
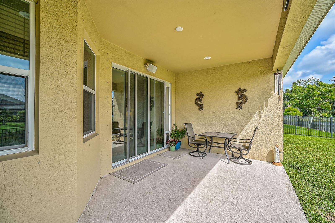
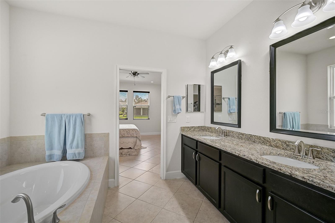
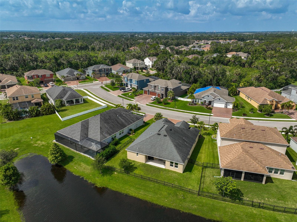
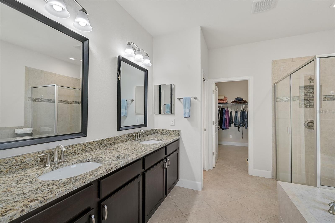
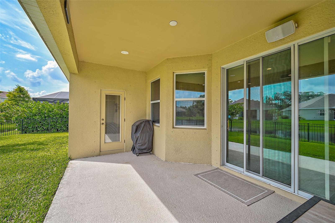
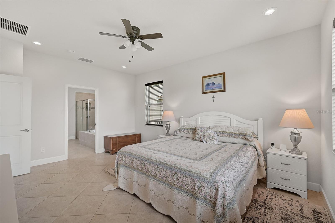
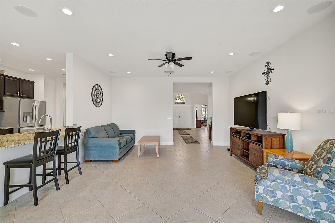
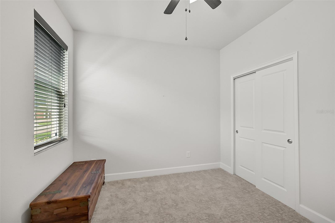
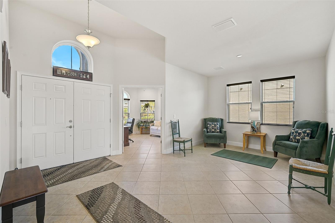
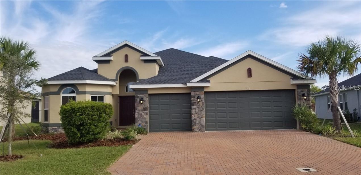
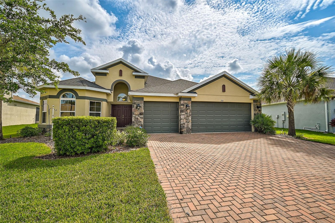
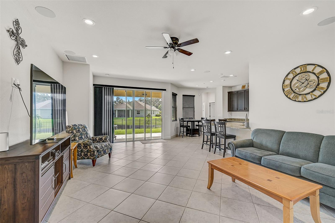
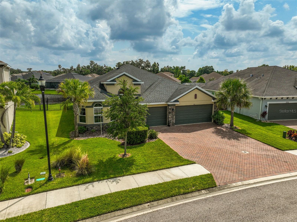
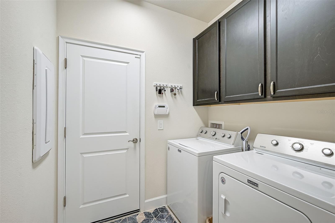
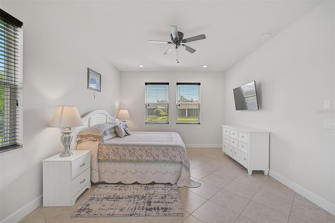
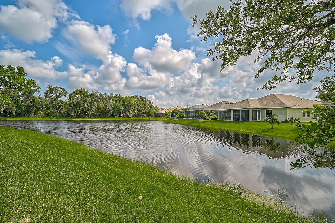
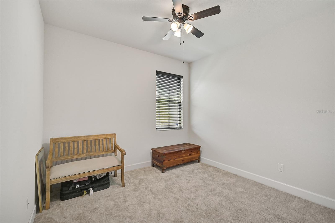
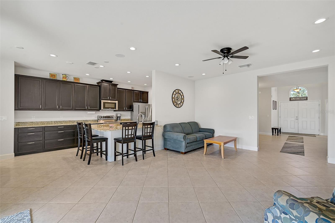
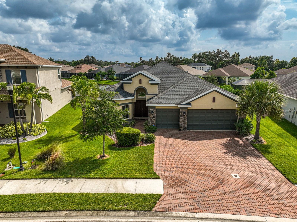
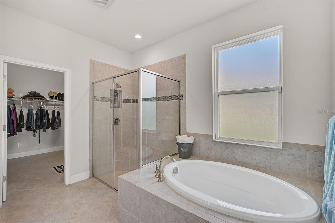
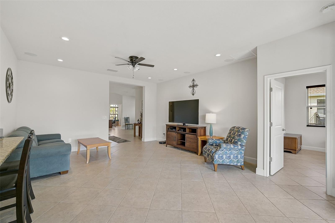
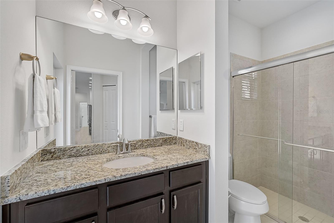
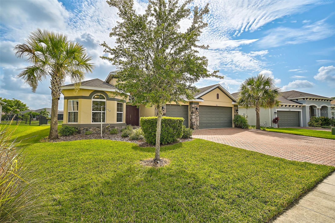
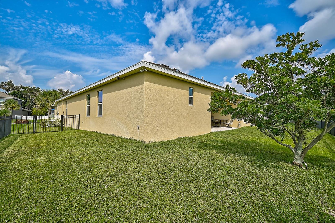
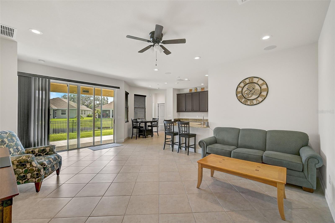
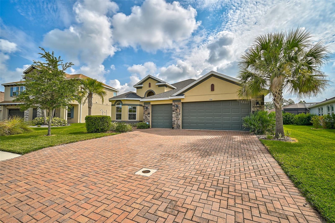
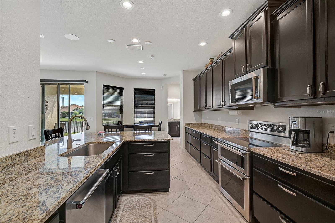
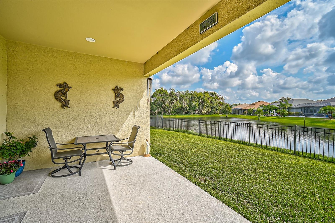
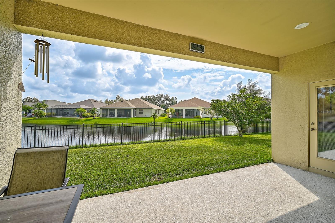
Active
5514 69TH PL E
$500,000
Features:
Property Details
Remarks
Beautifully positioned on a quiet cul-de-sac in gated Oakleaf Hammock, this single-story home delivers the space, comfort, and thoughtful design today’s buyers are seeking—now offered at an exceptional new price of $500,000 following a recent adjustment. With four bedrooms, three bathrooms, and a three-car garage, the layout is both functional and inviting, enhanced by peaceful lake views and a fully fenced yard. Built in 2018 by Ryland Homes, the residence features a generous owner’s suite overlooking the water, complete with a spa-style bath offering a soaking tub, walk-in shower, private water closet, and an expansive walk-in closet with automatic lighting. The heart of the home is the well-appointed kitchen, designed for everyday living and entertaining alike, with additional cabinetry, expanded counter space, built-in lighting, and high-end KitchenAid appliances including a convection microwave and lower convection oven. The kitchen flows seamlessly into the dining and living areas, while the living room is pre-wired for surround sound and accented by recessed lighting. A dedicated office provides ideal flex space for remote work or study. Recent updates include brand-new plush carpeting in all bedrooms and a new roof installed in December 2024, offering added peace of mind for years to come. The backyard is fully fenced with ample room to add a pool, and the home is pre-wired for a security system. The spacious three-car garage provides exceptional storage and flexibility. Oakleaf Hammock is known for its wide streets, sidewalks, playground, basketball court, and outdoor pavilion, creating a welcoming and active community atmosphere. Conveniently located near the Ellenton Outlet Mall with easy access to I-75, this home blends tranquil lakefront living with everyday convenience. With its recent price improvement and move-in-ready condition, this property presents a compelling opportunity in a sought-after gated community.
Financial Considerations
Price:
$500,000
HOA Fee:
439
Tax Amount:
$5720.02
Price per SqFt:
$200.64
Tax Legal Description:
LOT 31 OAKLEAF HAMMOCK PH V PI#7425.3155/9
Exterior Features
Lot Size:
8381
Lot Features:
N/A
Waterfront:
Yes
Parking Spaces:
N/A
Parking:
Driveway, Garage Door Opener, Off Street
Roof:
Shingle
Pool:
No
Pool Features:
N/A
Interior Features
Bedrooms:
4
Bathrooms:
3
Heating:
Central, Electric
Cooling:
Central Air
Appliances:
Dishwasher, Disposal, Electric Water Heater, Microwave, Range, Refrigerator, Touchless Faucet
Furnished:
Yes
Floor:
Carpet, Ceramic Tile
Levels:
One
Additional Features
Property Sub Type:
Single Family Residence
Style:
N/A
Year Built:
2018
Construction Type:
Block, Cement Siding
Garage Spaces:
Yes
Covered Spaces:
N/A
Direction Faces:
Southwest
Pets Allowed:
Yes
Special Condition:
None
Additional Features:
Hurricane Shutters, Sidewalk, Sliding Doors
Additional Features 2:
See deed restrictions
Map
- Address5514 69TH PL E
Featured Properties