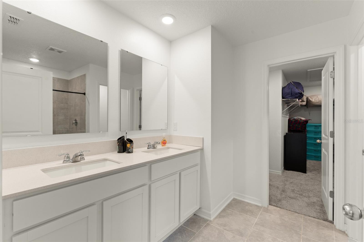

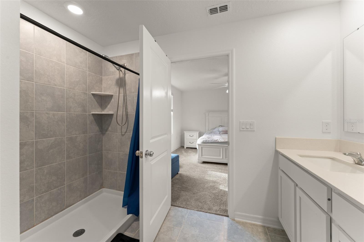
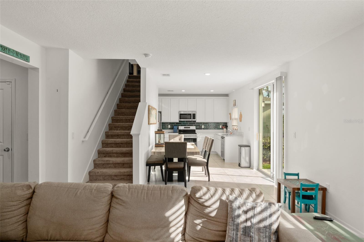

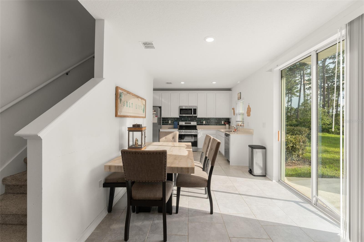
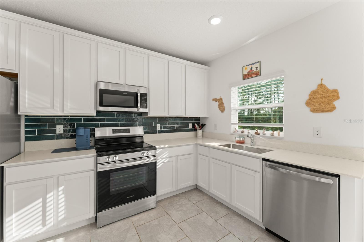
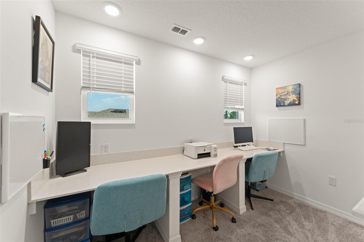


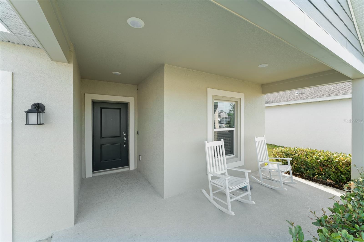
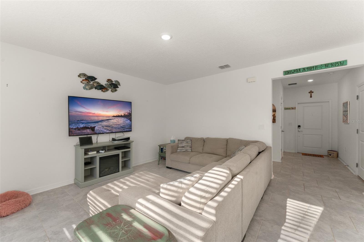
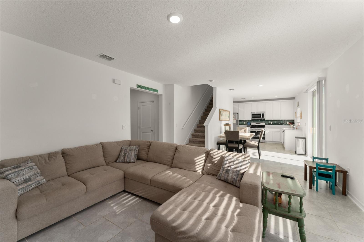
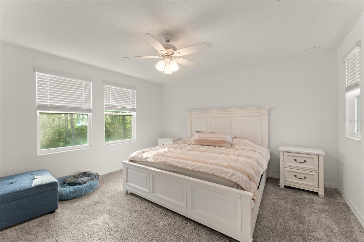
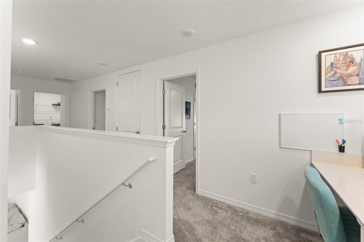
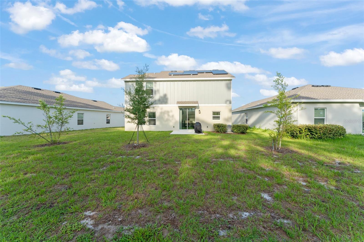
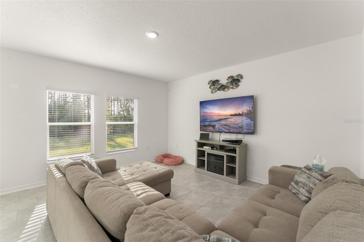
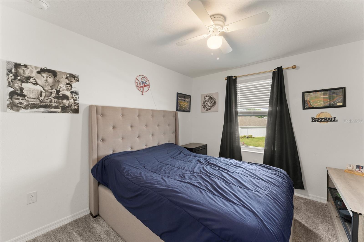




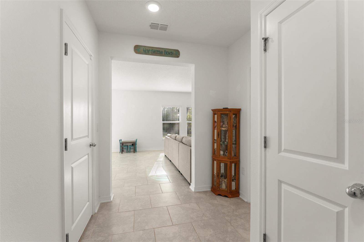
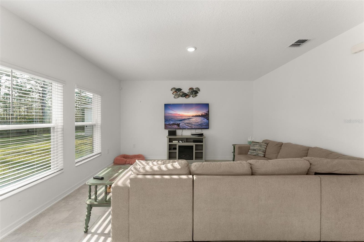
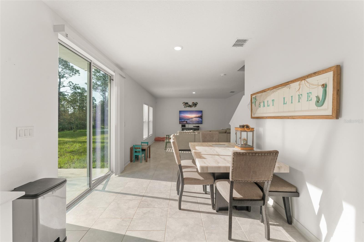
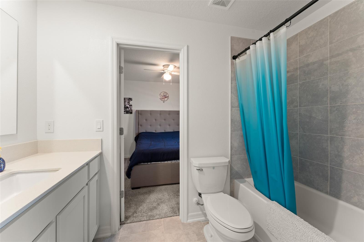
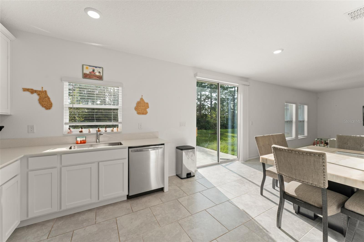





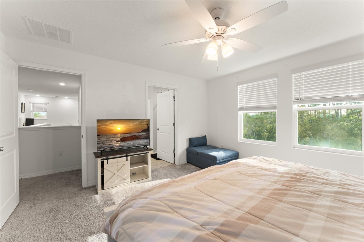

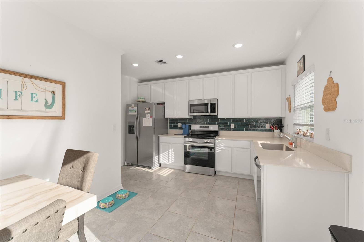

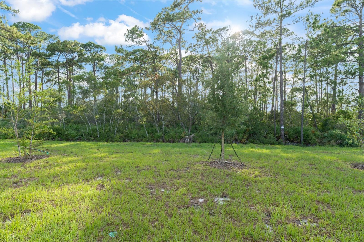
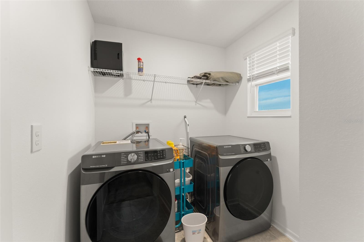
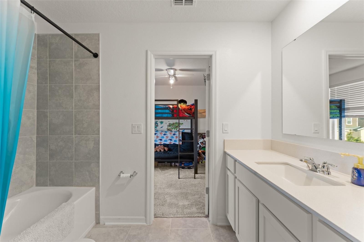


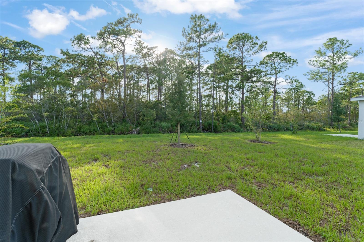
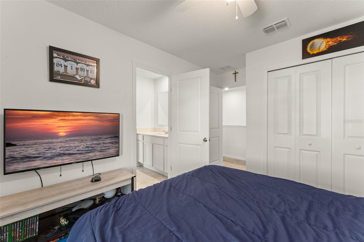

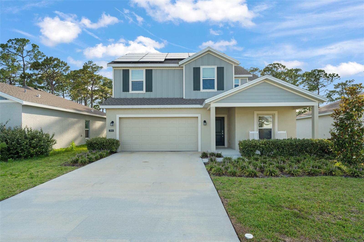
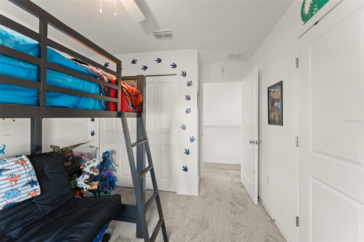

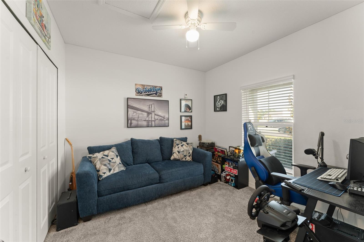

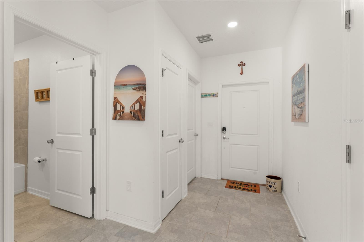



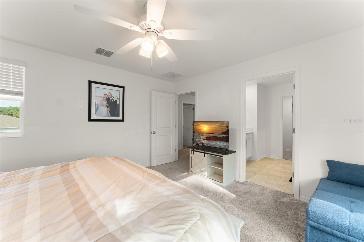

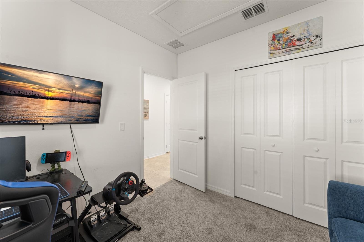

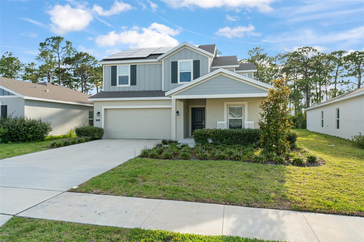

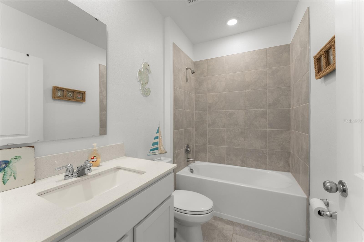

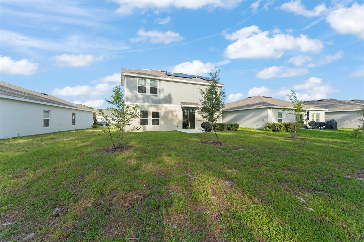
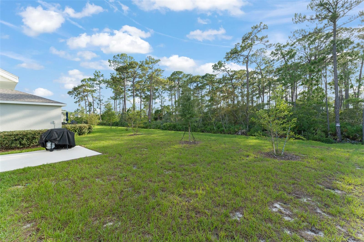
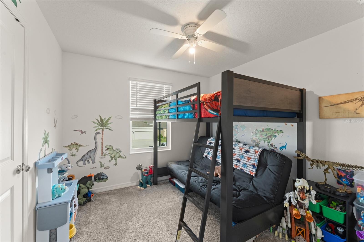
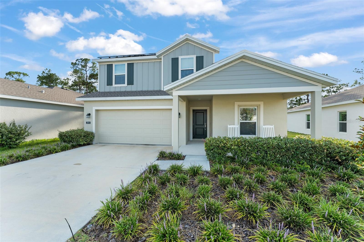
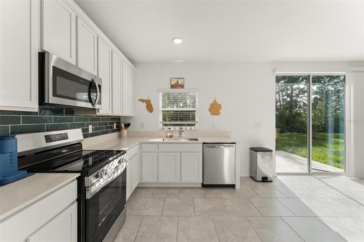



Active
3941 WILLOWBROOK DR
$355,000
Features:
Property Details
Remarks
**This home qualifies for lending with NO DOWN PAYMENT required, 100% financing available. ** Welcome to an inviting 4-bedroom, 3-bathroom single-family home nestled in the peaceful community of Edgewater. From the moment you arrive, you’ll be greeted by a beautifully landscaped front yard and a welcoming two-car garage. The front porch, with space for two rocking chairs, is the perfect spot to relax and soak in the tranquil surroundings. Step inside and take in a sneak peek of the bright and airy living room just down the hall. To your right, you'll find a cozy first-floor bedroom with a built-in closet, ideal for guests or a home office, along with a nearby full bathroom featuring a bathtub. As you continue through the home, access to the garage is conveniently located on the left. The living room, with windows overlooking the lush backyard, flows effortlessly into the galley-style dining area and open-concept kitchen. The kitchen features crisp white cabinetry, stone countertops, a vibrant tile backsplash, and stainless steel appliances—perfect for both everyday living and entertaining. A sliding glass door off the dining area opens to a patio and offers beautiful views of the greenery beyond. Upstairs, a versatile loft area has been thoughtfully modified with a built-in counter—ideal as a desk or workspace. Two additional bedrooms feature built-in closets and share a Jack-and-Jill bathroom with stylish cabinetry and a tub. The laundry room is conveniently located between the third bedroom and the primary suite, complete with a modern bottom-loading washer and dryer and built-in shelving for easy organization. The primary bedroom is a sunlit retreat with multiple windows and a spacious en suite bathroom featuring dual sinks, matching white cabinetry, and a luxurious walk-in shower with floor-to-ceiling tile. The walk-in closet includes wrap-around built-in shelving to keep everything in its place. Step out back and enjoy a blank canvas backyard—a perfect setting for your dream outdoor living space, framed by mature vegetation for privacy and natural beauty. Don’t miss your chance to own this thoughtfully designed home that blends comfort, style, and functionality. Schedule your showing today!
Financial Considerations
Price:
$355,000
HOA Fee:
99
Tax Amount:
$5252.25
Price per SqFt:
$185.09
Tax Legal Description:
14-18-34 LOT 25 EDGEWATER PRESERVE PHASE 1 MB 64 PGS 150-155 INC PER OR 8403 PG 4940 PER OR 8515 PG 1563
Exterior Features
Lot Size:
5916
Lot Features:
N/A
Waterfront:
No
Parking Spaces:
N/A
Parking:
N/A
Roof:
Shingle
Pool:
No
Pool Features:
N/A
Interior Features
Bedrooms:
4
Bathrooms:
3
Heating:
Central, Electric
Cooling:
Central Air
Appliances:
Built-In Oven, Dishwasher, Dryer, Freezer, Microwave, Range, Refrigerator, Washer
Furnished:
No
Floor:
Carpet, Ceramic Tile
Levels:
Two
Additional Features
Property Sub Type:
Single Family Residence
Style:
N/A
Year Built:
2023
Construction Type:
Block, Stucco
Garage Spaces:
Yes
Covered Spaces:
N/A
Direction Faces:
East
Pets Allowed:
No
Special Condition:
None
Additional Features:
Sidewalk
Additional Features 2:
Buyer to verify with HOA
Map
- Address3941 WILLOWBROOK DR
Featured Properties