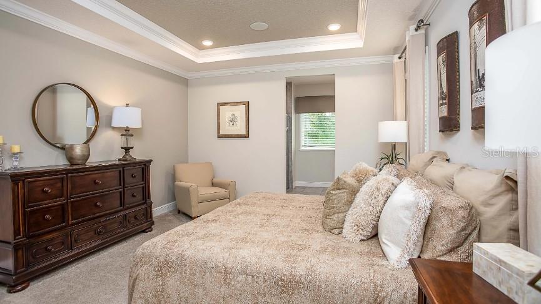
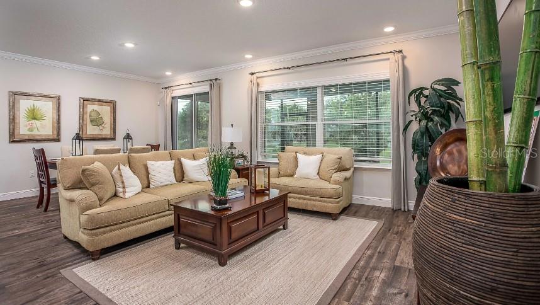
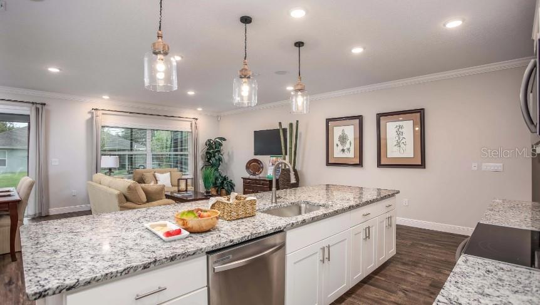
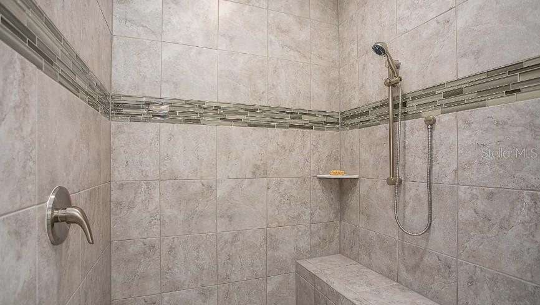
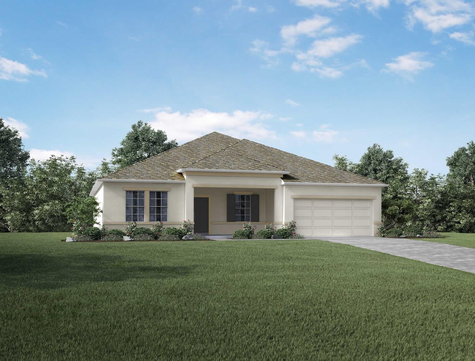
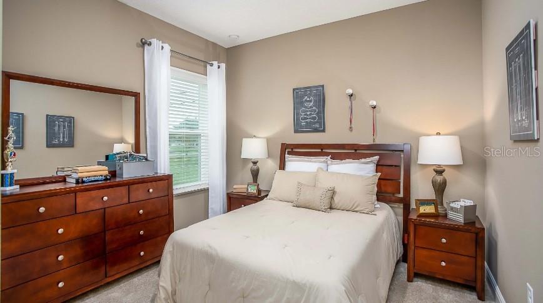
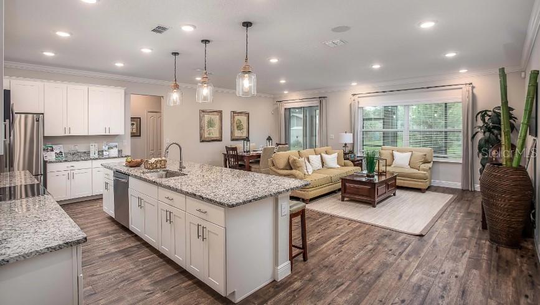
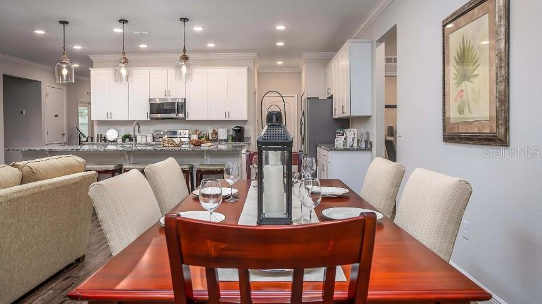
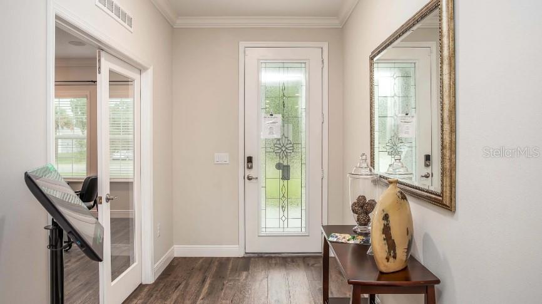
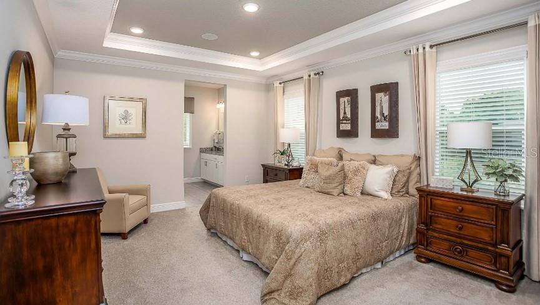
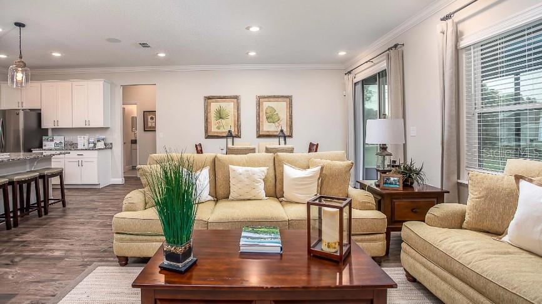
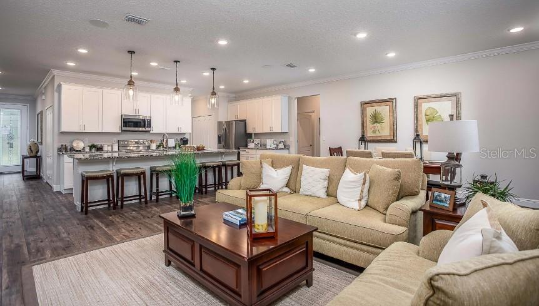
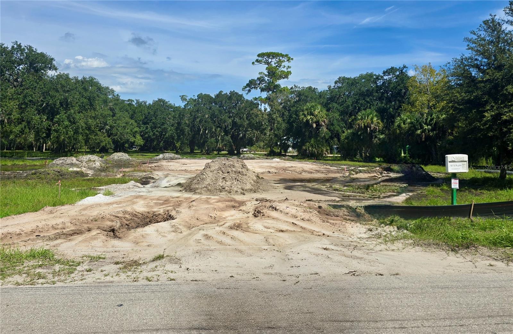
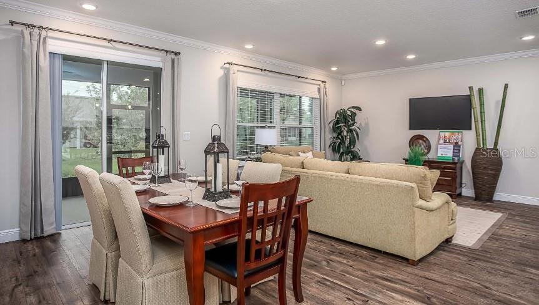
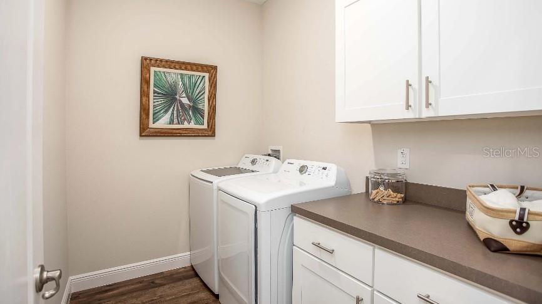
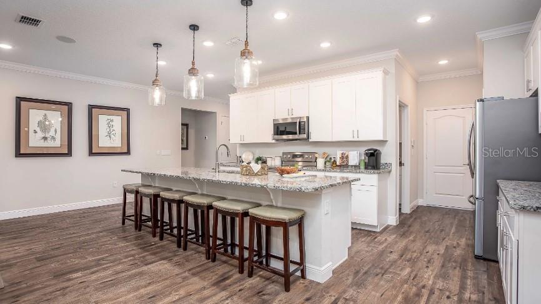
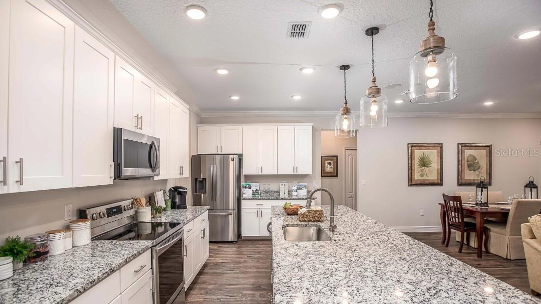
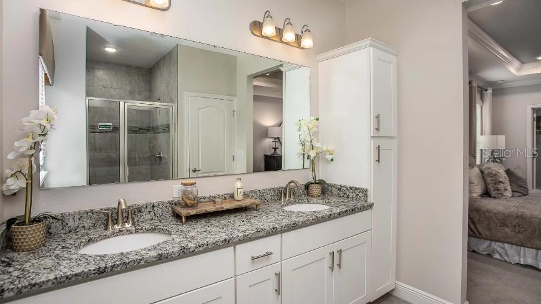
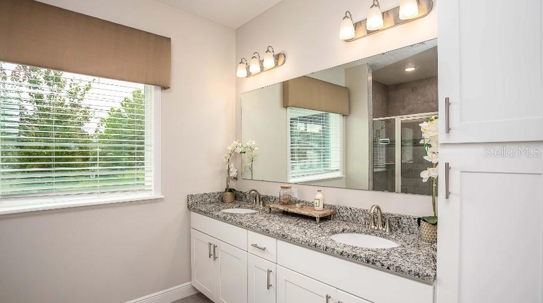
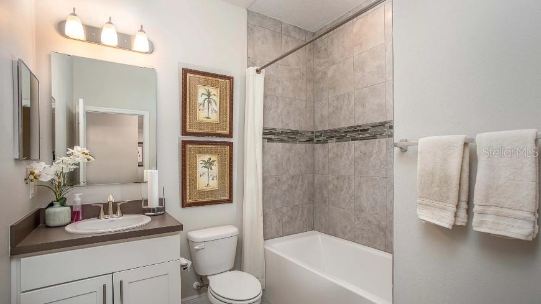
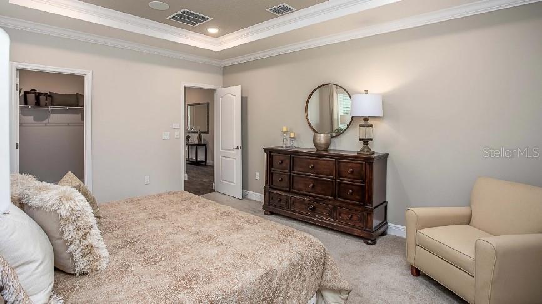
Active
421 W ARIEL RD
$589,990
Features:
Property Details
Remarks
Pre-Construction. To be built. Edgewater, Florida, offers a small-town feel with scenic waterfront views along the Indian River. Located just south of New Smyrna Beach, it provides easy access to nearby beaches, parks, and marinas. With convenient access to major highways, residents enjoy close proximity to shopping, dining, and entertainment in New Smyrna Beach and Daytona Beach. Whether you're seeking a peaceful retreat or an active lifestyle, Edgewater is a great place to call home. The Wilmington plan offers a spacious and open layout, perfect for both entertaining and daily living. The kitchen is the heart of the home, featuring Quartz countertops, a large kitchen island, soft-close shaker cabinets, and a stylish kitchen tile backsplash. It’s an ideal space for preparing meals and connecting with family and guests. The oversized den with French double doors provides a flexible space, whether you need a formal room, a home office, or a play area. Upgraded LED lights in the den, great room, and master bedroom enhance the ambiance, creating a bright and inviting atmosphere throughout. The primary suite is a true retreat, tucked away for privacy, and includes a Deluxe primary bath with a tile shower. Cordless blinds throughout the home add a sleek, modern touch, while the 27 cu. ft. stainless steel French door refrigerator adds style and practicality to the kitchen. Plus, the washer and dryer are included for added convenience. Step outside and enjoy the screened lanai, perfect for relaxing year-round, while the landscape and irrigation system keeps things easy to maintain. The home also features hurricane shutters for peace of mind and a 3-car garage that provides ample storage and parking space. With an oversized garage, covered front porch, and spacious great room, the Wilmington plan is designed for easy living and is perfect for families and entertaining. Don’t miss the chance to make this beautiful home yours!
Financial Considerations
Price:
$589,990
HOA Fee:
N/A
Tax Amount:
$426
Price per SqFt:
$288.64
Tax Legal Description:
25-18-04 IRREG PARCEL IN E 1/2 OF NE 1/4 MEAS 211.03 FT ON ARIEL RD & MEAS 225.30 FT ON SHADY OAKS LN PER OR 4958 PG 4504 PER OR 5326 PG 0431 PER OR 5440 PG 3364 PER OR 8554 PG 4827 PER OR 8568 PG 3032
Exterior Features
Lot Size:
43560
Lot Features:
Level, Oversized Lot
Waterfront:
No
Parking Spaces:
N/A
Parking:
Driveway, Other
Roof:
Shingle
Pool:
No
Pool Features:
N/A
Interior Features
Bedrooms:
3
Bathrooms:
2
Heating:
Central, Electric
Cooling:
Central Air
Appliances:
Dishwasher, Disposal, Dryer, Electric Water Heater, Microwave, Range, Refrigerator, Washer
Furnished:
No
Floor:
Luxury Vinyl
Levels:
One
Additional Features
Property Sub Type:
Single Family Residence
Style:
N/A
Year Built:
2025
Construction Type:
Block, HardiPlank Type, Stucco
Garage Spaces:
Yes
Covered Spaces:
N/A
Direction Faces:
East
Pets Allowed:
Yes
Special Condition:
None
Additional Features:
Hurricane Shutters
Additional Features 2:
See community association for all rules and guidelines
Map
- Address421 W ARIEL RD
Featured Properties