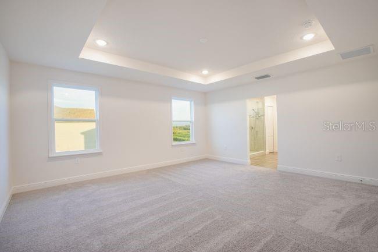
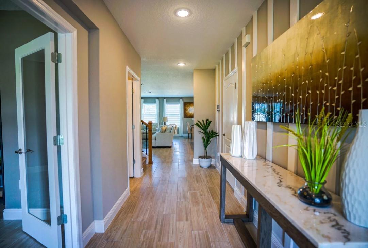
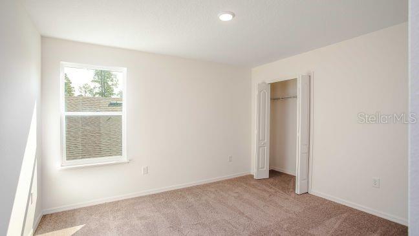
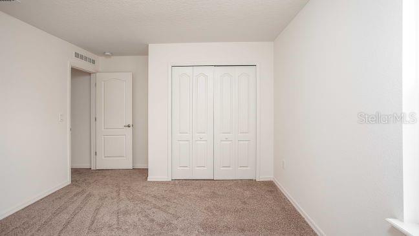
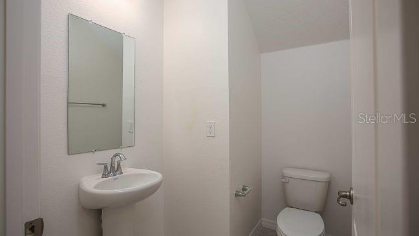
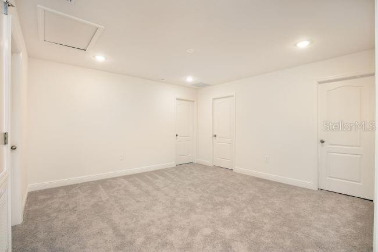
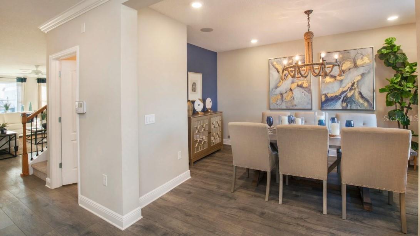
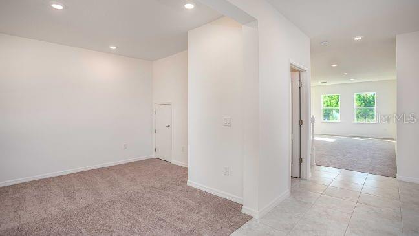
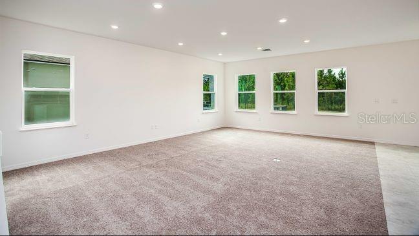
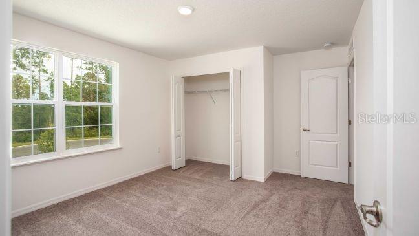
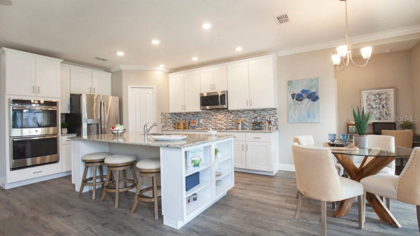
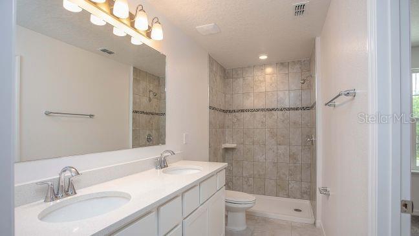
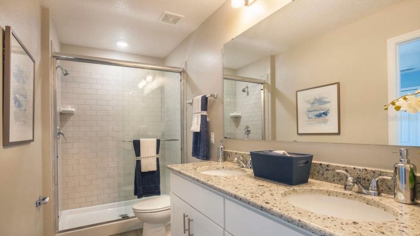
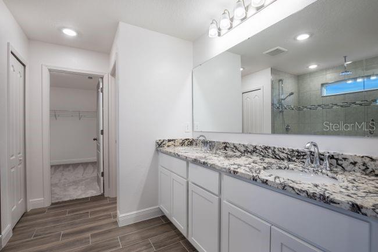
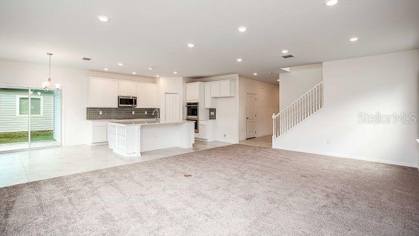
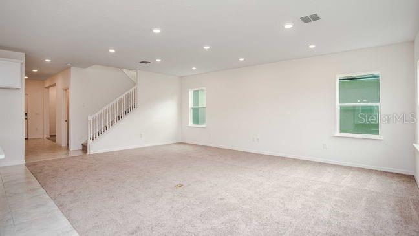
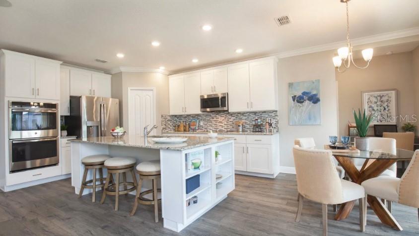
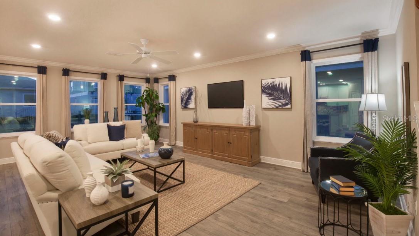
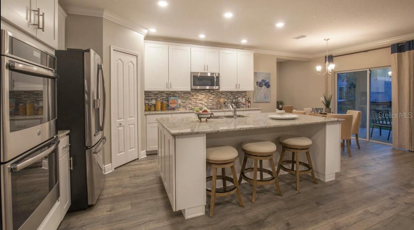
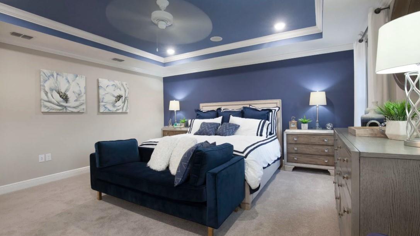
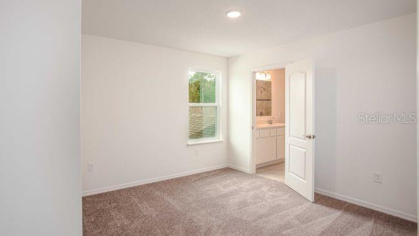
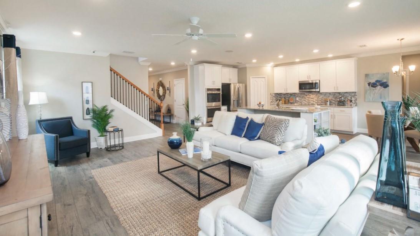
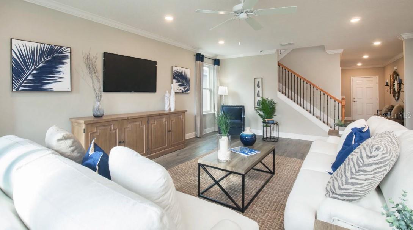
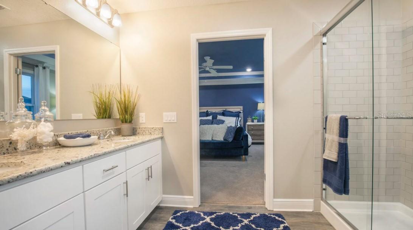
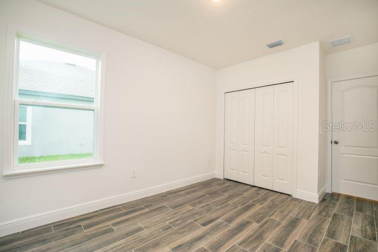

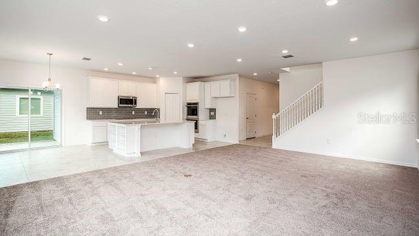
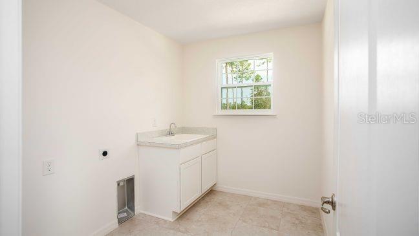
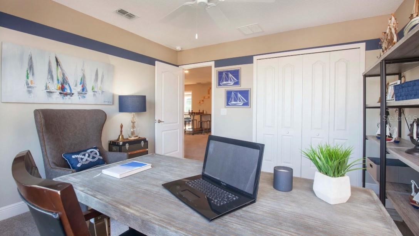
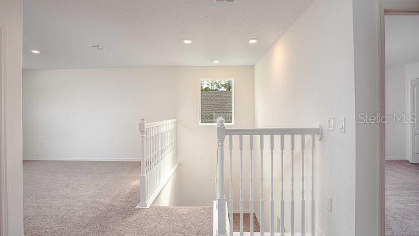
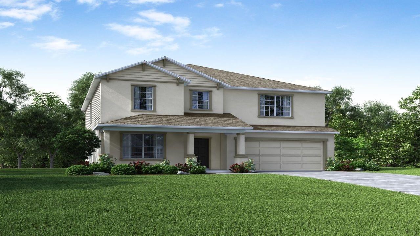
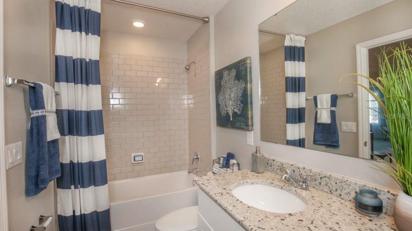
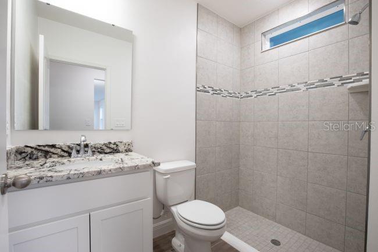
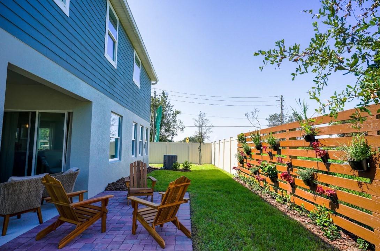
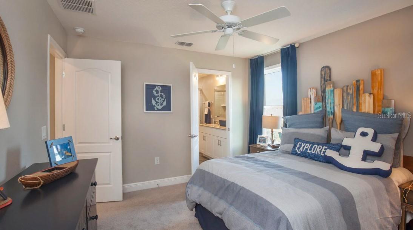
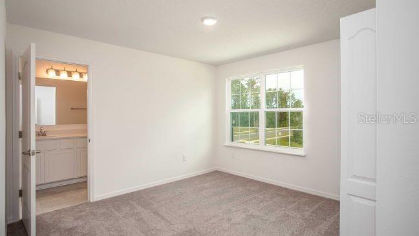
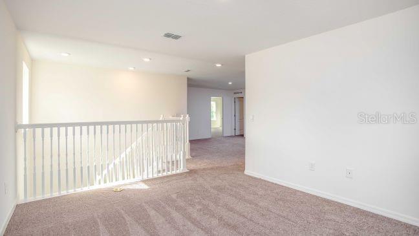
Active
2223 ELEGANT MANOR CIR
$419,990
Features:
Property Details
Remarks
Pre-Construction. To be built. As you step inside, you are immediately welcomed by the large great room, a spacious area that offers plenty of natural light and is perfect for entertaining. This open-concept space seamlessly connects to the kitchen, which boasts solid surface countertops, a large island with 3 pendant lights, and ample storage, including a walk-in pantry. The ceramic tile flooring in the main living areas ensures easy maintenance and adds a sleek, modern touch, while the carpet in the bedrooms provides comfort and warmth. The home also features a loft area on the second floor, providing an additional flexible space that can be used as a playroom, media area, or home office. The second floor also includes four spacious bedrooms, each with walk-in closets, and a full-size laundry room for added convenience. A standout feature of the home is the wooden stairway with an open handrail, creating an elegant and airy feel as you move between the levels. The stairway window allows natural light to flood the space, adding to the home’s bright and welcoming ambiance. The master suite is a true retreat, offering a soaking tub, a large walk-in closet, and a luxurious master bath complete with a walk-in tile shower with a shower enclosure, creating the perfect space to unwind. This suite is designed to be a peaceful escape, providing both privacy and luxury. Outside, you will enjoy the enhanced curb appeal of driveway pavers and entry walk pavers, creating a charming first impression. The home also includes professional landscaping with an irrigation system, ensuring a lush, green yard year-round with minimal maintenance. For added convenience, the home includes essential appliances such as a refrigerator, washer, and dryer, ensuring that you can move in with ease. Additionally, the home’s extra spacious garage provides plenty of room for storage, vehicles, or a workshop. This popular Carlisle plan is ready to be your new home. With its thoughtful design, ample storage, and a great balance of private and shared spaces, don’t miss the opportunity to make this home your own! CBS construction with full builder warranties.
Financial Considerations
Price:
$419,990
HOA Fee:
1000
Tax Amount:
$307.66
Price per SqFt:
$150.16
Tax Legal Description:
Lot 7 Elegant Manor Estates
Exterior Features
Lot Size:
10000
Lot Features:
Paved
Waterfront:
No
Parking Spaces:
N/A
Parking:
Garage Door Opener
Roof:
Shingle
Pool:
No
Pool Features:
N/A
Interior Features
Bedrooms:
4
Bathrooms:
3
Heating:
Central, Electric
Cooling:
Central Air
Appliances:
Dishwasher, Disposal, Dryer, Electric Water Heater, Range, Refrigerator, Washer
Furnished:
No
Floor:
Carpet, Ceramic Tile
Levels:
Two
Additional Features
Property Sub Type:
Single Family Residence
Style:
N/A
Year Built:
2024
Construction Type:
Block, Stucco
Garage Spaces:
Yes
Covered Spaces:
N/A
Direction Faces:
Southwest
Pets Allowed:
Yes
Special Condition:
None
Additional Features:
Irrigation System, Sliding Doors
Additional Features 2:
N/A
Map
- Address2223 ELEGANT MANOR CIR
Featured Properties