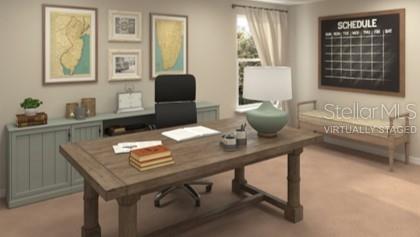
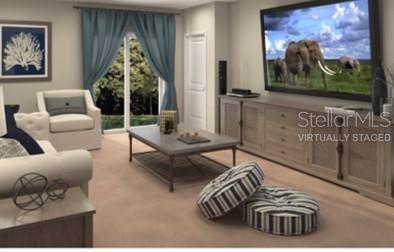
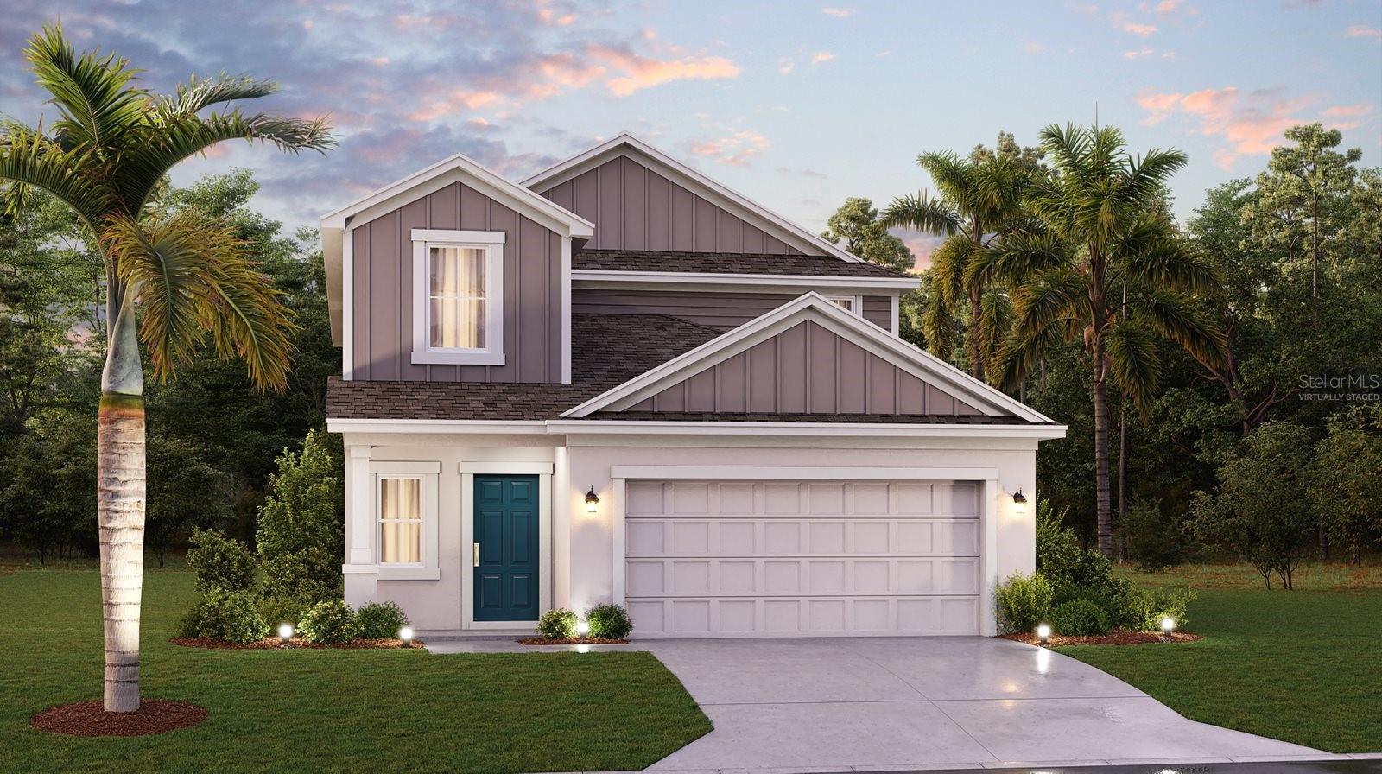
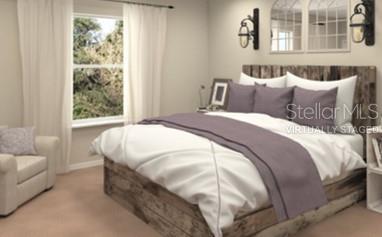
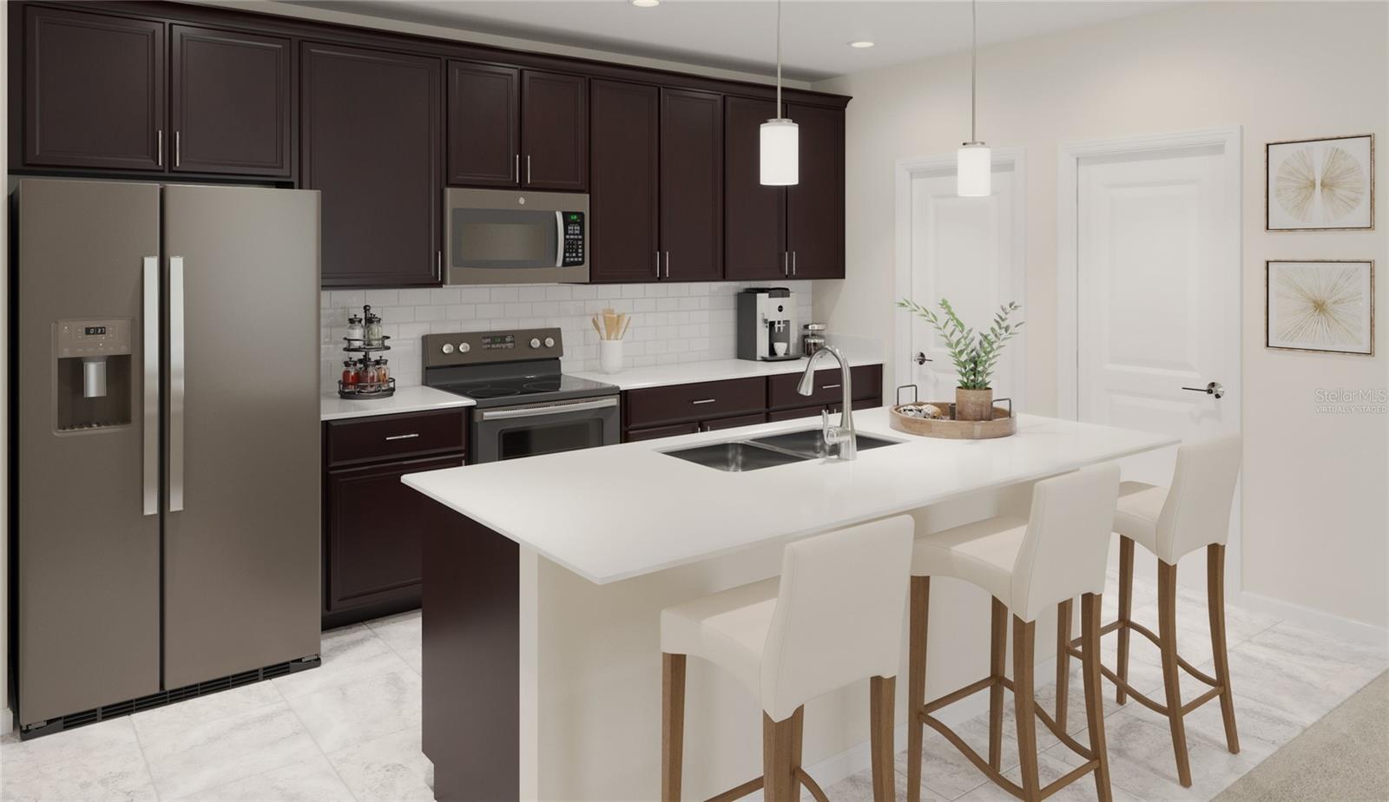
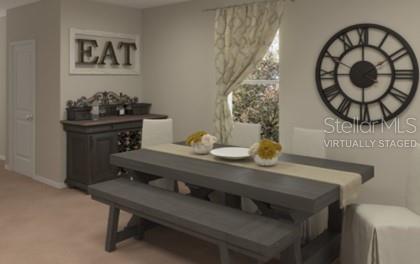
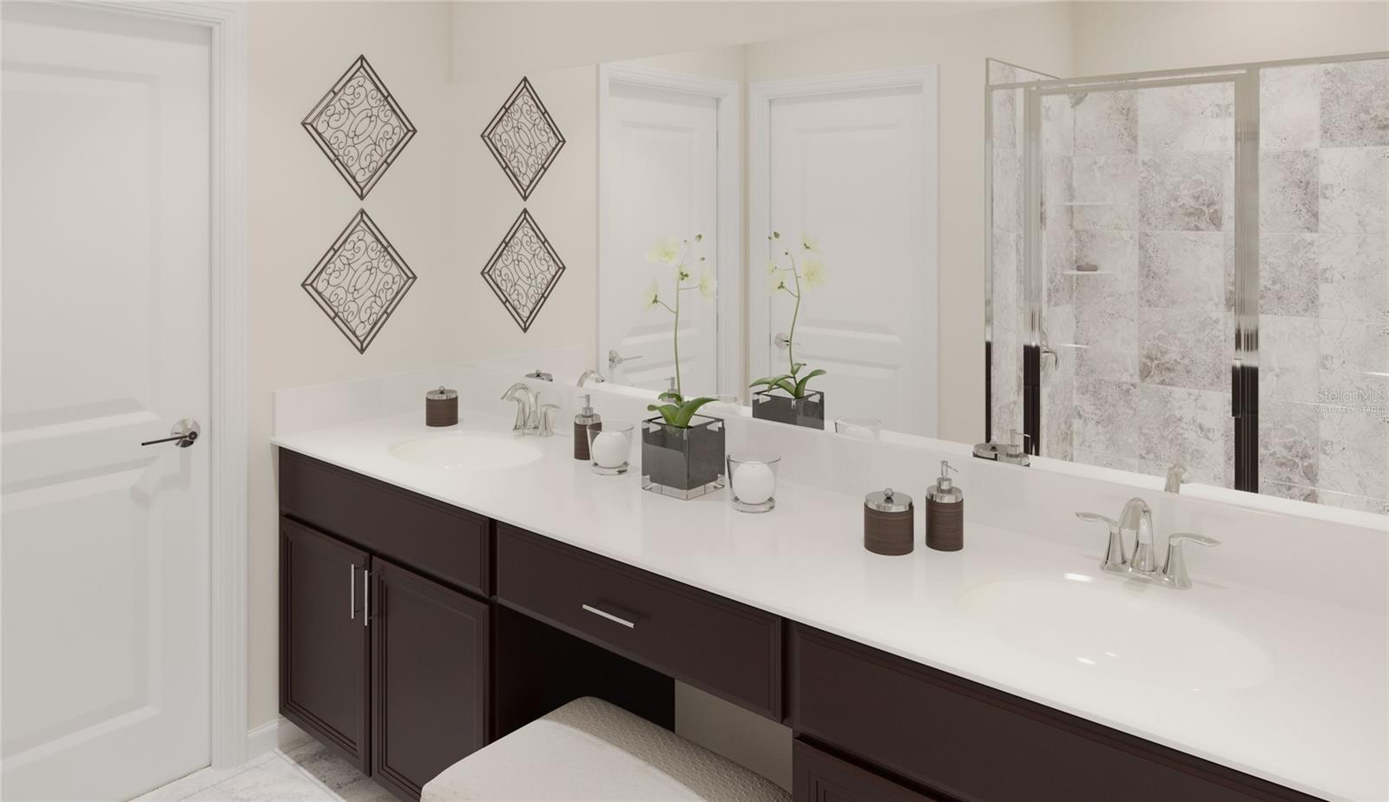
Active
1220 DEEPWATER CIR
$338,725
Features:
Property Details
Remarks
One or more photo(s) has been virtually staged. Look no further we have found your dream home. The Columbia Plan is a two-story home with five bedrooms, two and a half baths, and a two-car garage. This impressive home provides an open floor plan with living room, dining area, and kitchen with island & pantry. The Owner Suite features a large walk-in shower, dual vanity, and spacious walk-in closet. The second floor includes four bedrooms, and one bath. The loft is perfect for family game nights. Ranches at Lake McLeod is a masterplan community located in the lovely city of Eagle Lake, FL. This tranquil community provides quality block construction, innovative designs, with brand-new appliances. All homes come standard with Connected Home features. There will be a community pool, cabana, playground, and sports courts. Conveniently located near shopping, restaurants, parks, schools, and close proximity to major roadways. Eagle Lake is just a short distance from ample outdoor recreation, and more in nearby Winter Haven. Popular attractions include Chain of Lakes Sports Complex, Legoland, Lake Ned and the downtown strip. Stake out your homesite at Ranches at Lake McLeod.
Financial Considerations
Price:
$338,725
HOA Fee:
108
Tax Amount:
$0
Price per SqFt:
$142.92
Tax Legal Description:
RANCHES AT LAKE MCLEOD I PB 193 PGS 32-36 LOT 324
Exterior Features
Lot Size:
4356
Lot Features:
Paved, Private
Waterfront:
No
Parking Spaces:
N/A
Parking:
Driveway, Garage Door Opener
Roof:
Shingle
Pool:
No
Pool Features:
Other
Interior Features
Bedrooms:
5
Bathrooms:
3
Heating:
Central, Electric
Cooling:
Central Air
Appliances:
Dishwasher, Disposal, Microwave, Range
Furnished:
No
Floor:
Carpet, Ceramic Tile
Levels:
Two
Additional Features
Property Sub Type:
Single Family Residence
Style:
N/A
Year Built:
2024
Construction Type:
Block, Cement Siding
Garage Spaces:
Yes
Covered Spaces:
N/A
Direction Faces:
East
Pets Allowed:
Yes
Special Condition:
None
Additional Features:
Irrigation System
Additional Features 2:
Minimum lease period is 1 mos.
Map
- Address1220 DEEPWATER CIR
Featured Properties