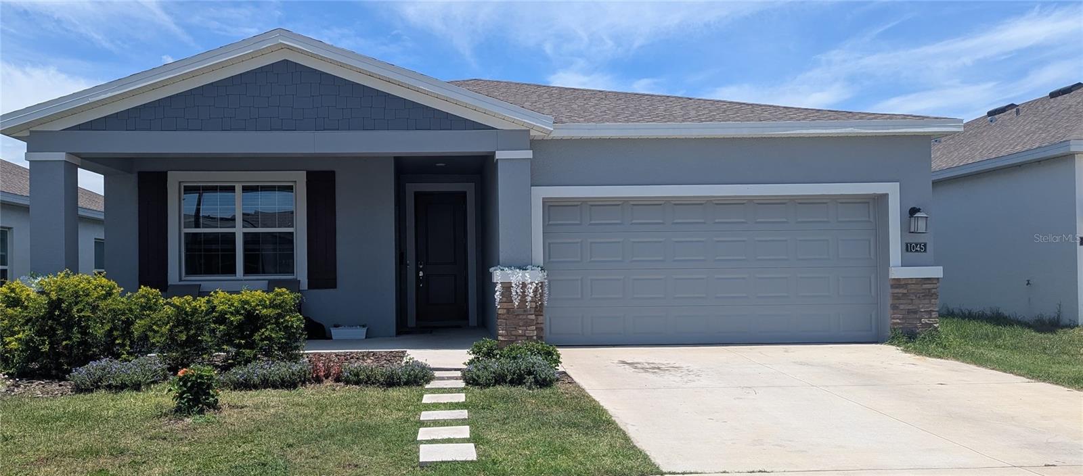
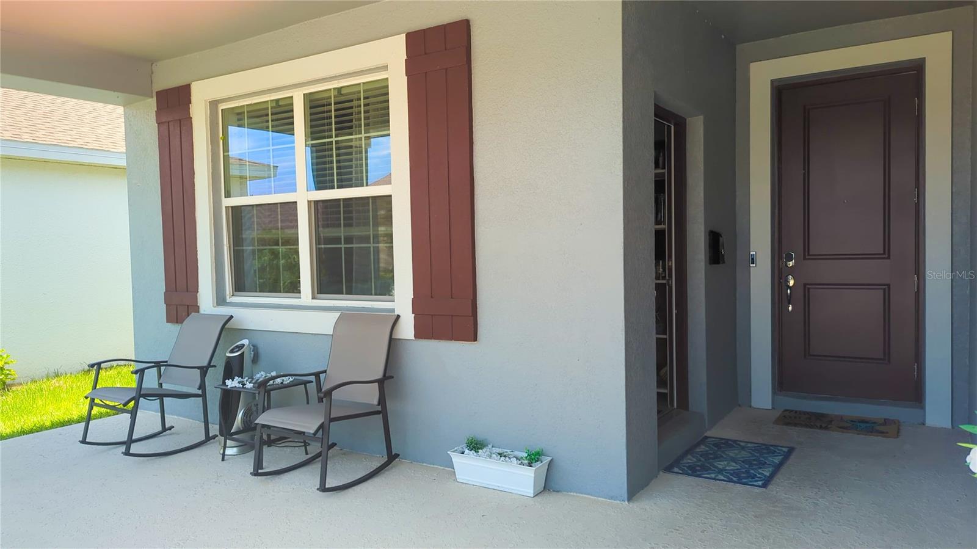
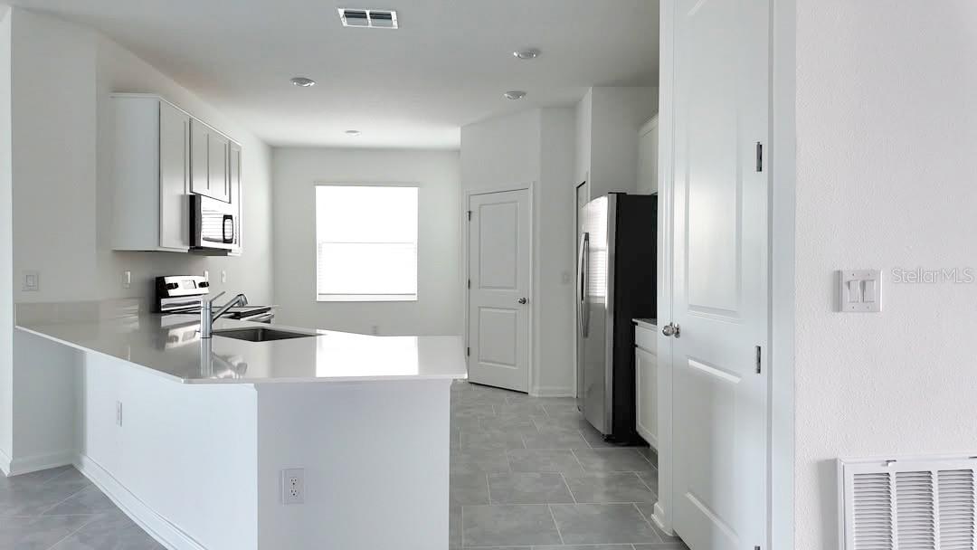


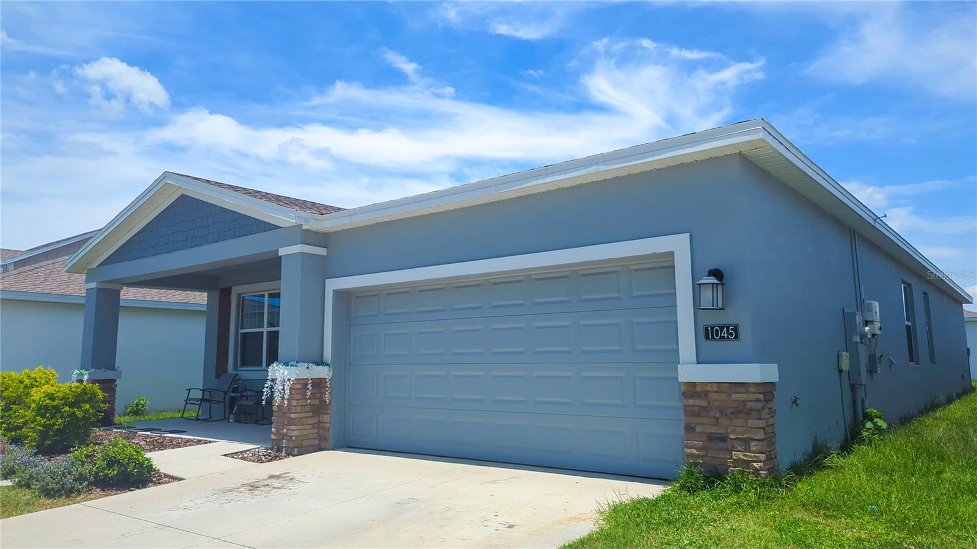

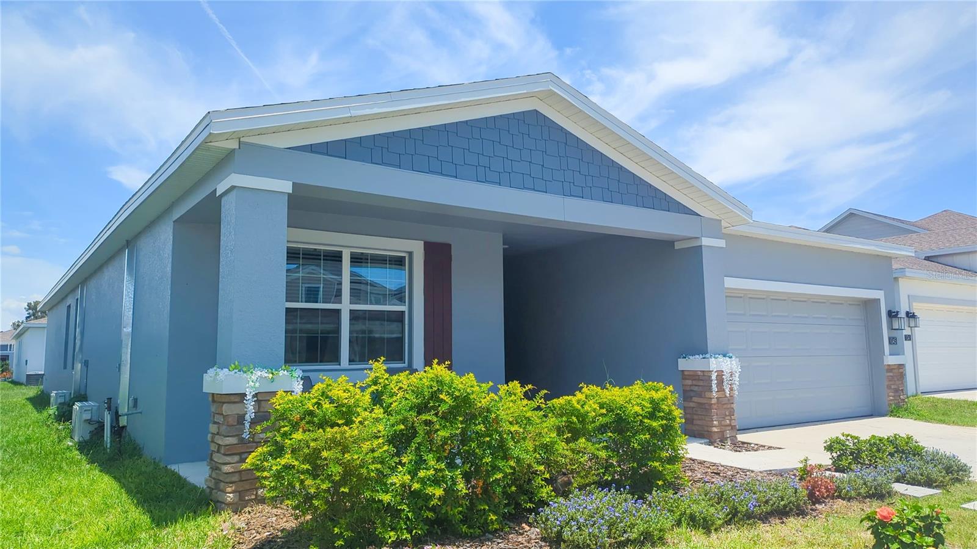

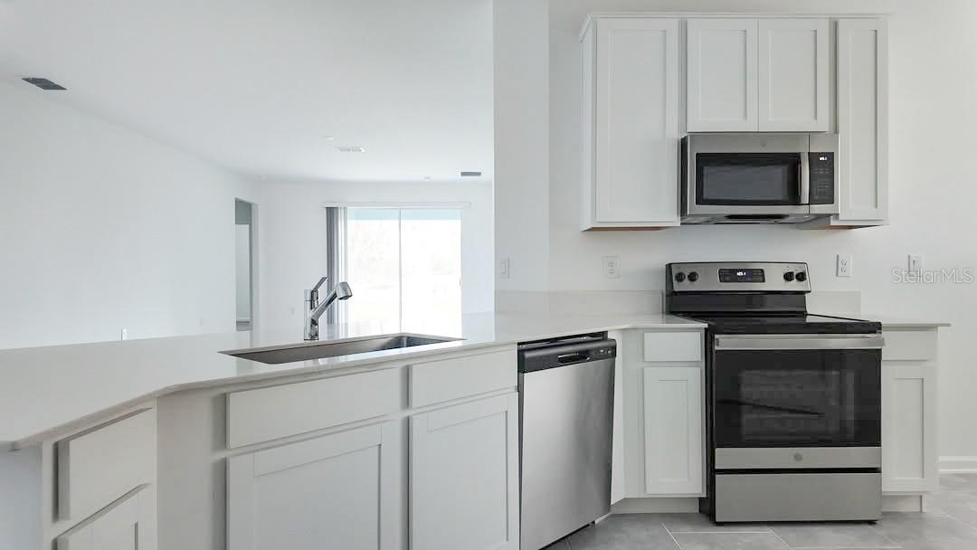
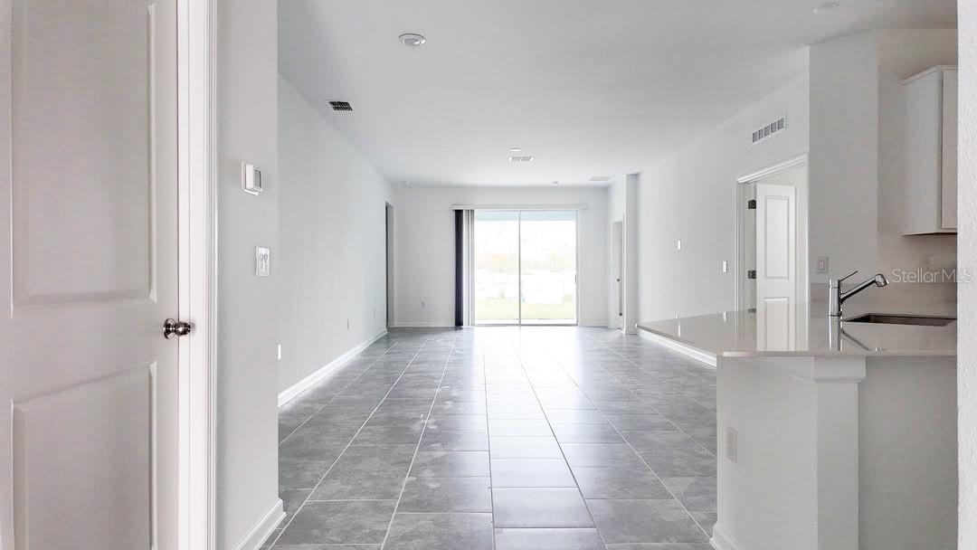




Active
1045 HOLDEN WAY
$379,990
Features:
Property Details
Remarks
Excellent Investment Opportunity! Mother in Law Suite This unique Next Gen home offers flexibility, functionality, and income potential, featuring 4 bedrooms, 3 bathrooms, and a 2-car garage. The main residence is currently leased to an excellent tenant, providing immediate rental income. The private Next Gen suite—with its separate entrance, bedroom, living room, and kitchenette—offers an ideal setup for extended family, guests, or an additional rental unit. It combines privacy and independence, all within a single property. Located in the desirable Ranches at Lake McLeod, a master-planned community in peaceful Eagle Lake, FL, this home features solid block construction, innovative layouts, brand-new appliances, and smart Connected Home features as standard. Community amenities include a resort-style pool, cabana, playground, and sports courts—perfect for active lifestyles. Enjoy easy access to shopping, dining, parks, schools, and major highways. Just minutes from Winter Haven, with nearby attractions like Legoland, Lake Ned, Chain of Lakes Sports Complex, and a charming downtown area. Don’t miss the chance to invest in one of Eagle Lake’s most promising communities—Ranches at Lake McLeod. Secure your future homesite today!
Financial Considerations
Price:
$379,990
HOA Fee:
116
Tax Amount:
$6300
Price per SqFt:
$180.18
Tax Legal Description:
RANCHES AT LAKE MCLEOD I PB 193 PGS 32-36 LOT 106
Exterior Features
Lot Size:
5662
Lot Features:
Paved, Private
Waterfront:
No
Parking Spaces:
N/A
Parking:
Driveway, Garage Door Opener
Roof:
Shingle
Pool:
No
Pool Features:
Other
Interior Features
Bedrooms:
4
Bathrooms:
3
Heating:
Central, Electric
Cooling:
Central Air
Appliances:
Dishwasher, Disposal, Freezer, Microwave, Range, Refrigerator
Furnished:
No
Floor:
Carpet, Ceramic Tile
Levels:
One
Additional Features
Property Sub Type:
Single Family Residence
Style:
N/A
Year Built:
2023
Construction Type:
Block, Cement Siding
Garage Spaces:
Yes
Covered Spaces:
N/A
Direction Faces:
South
Pets Allowed:
No
Special Condition:
None
Additional Features:
N/A
Additional Features 2:
Minimum lease period is 1 mos.
Map
- Address1045 HOLDEN WAY
Featured Properties