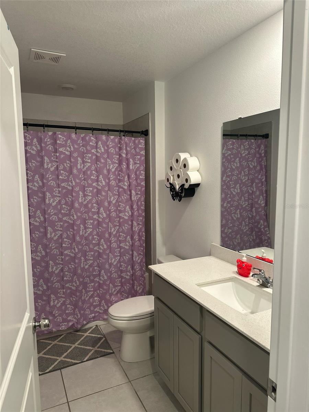
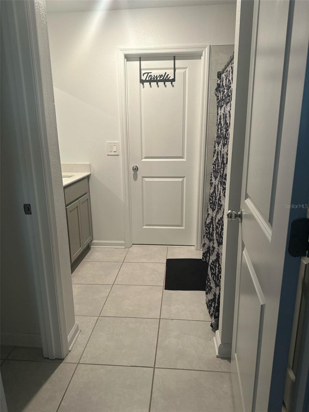
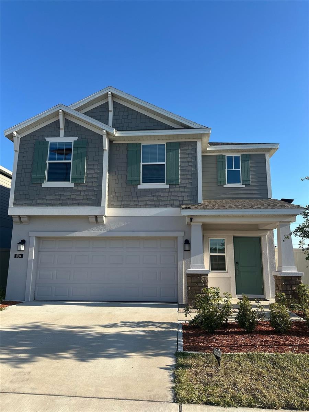
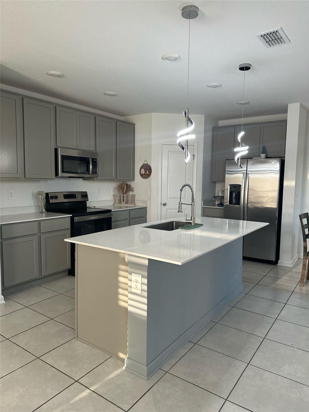
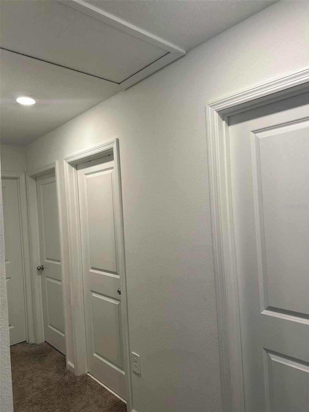
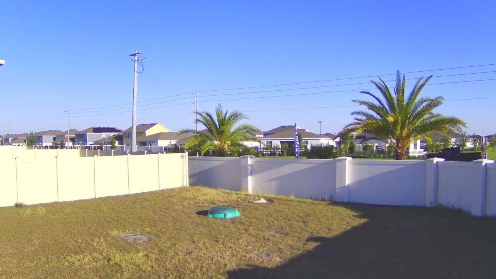
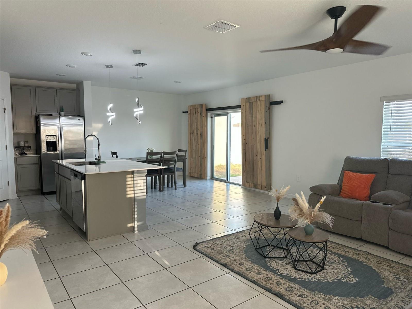
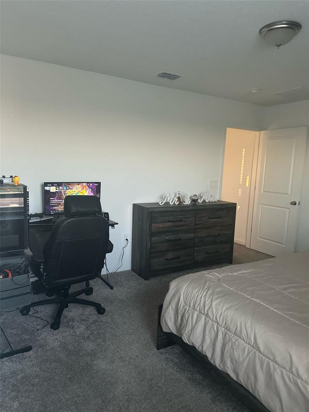
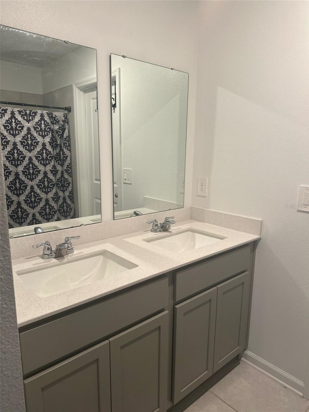
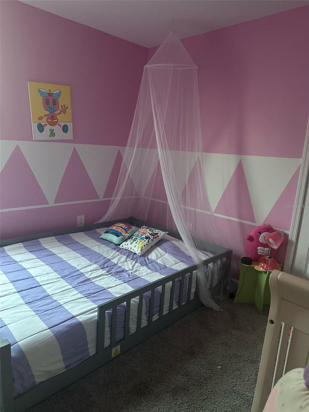
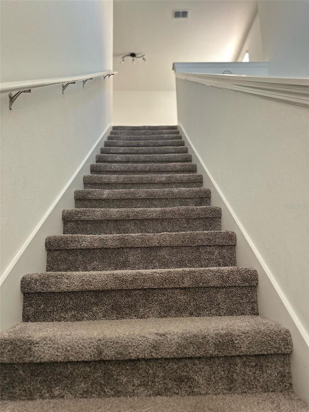
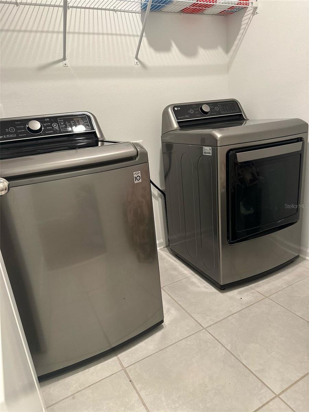
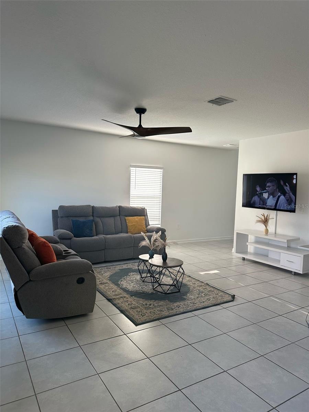
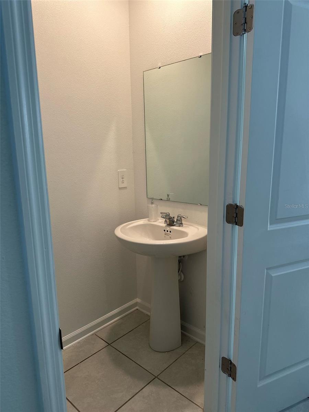
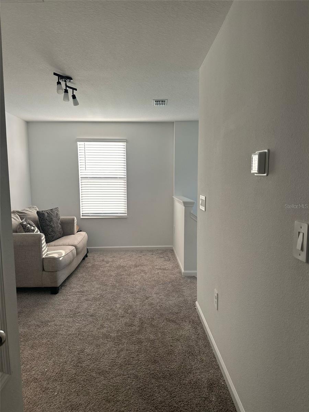
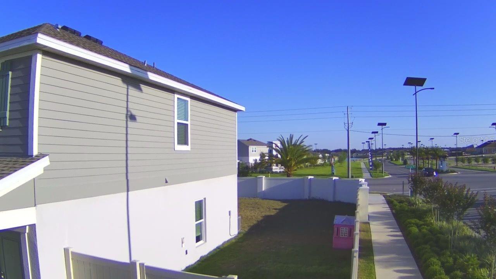
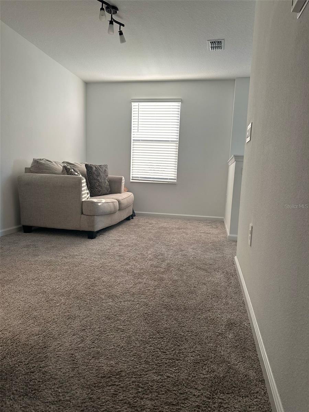
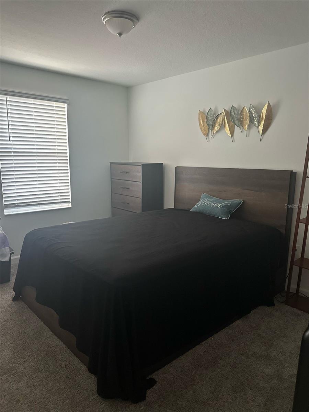
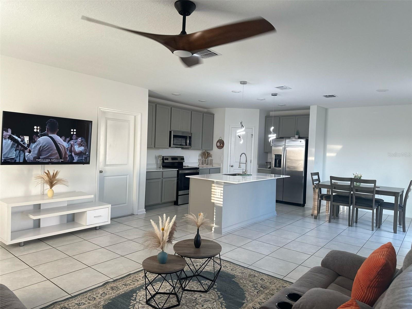
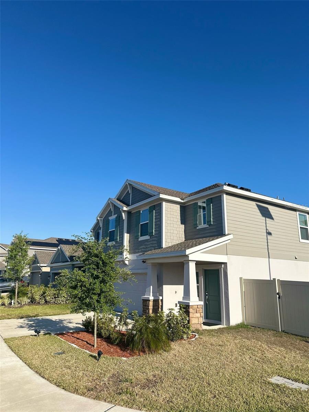
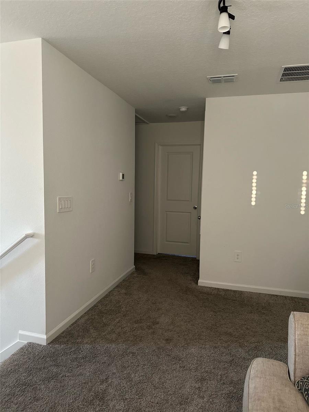
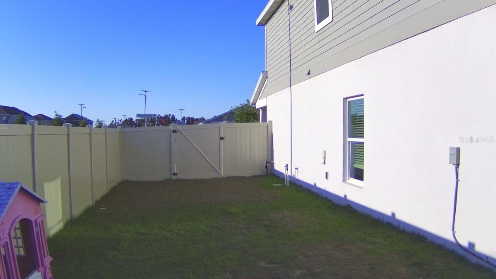
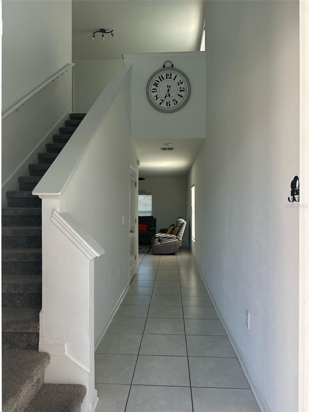
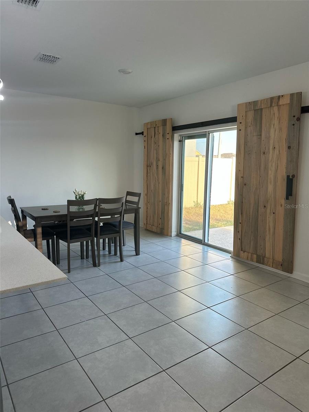
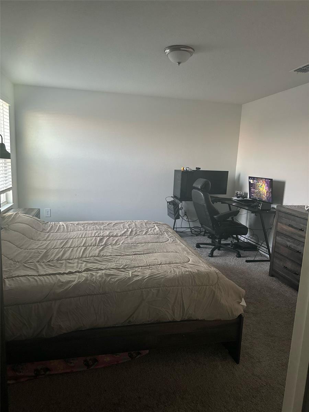
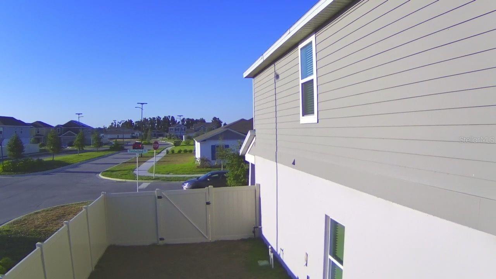
Active
804 TIMBERLAND DR
$375,000
Features:
Property Details
Remarks
Discover the perfect balance of style, comfort, and location in this charming two-story home located in Ranches at Lake Mcleod, a peaceful community in the picturesque town of Eagle Lake, Florida. On the first floor, you'll enjoy an open layout that integrates a welcoming living room ideal for sharing special moments, an elegant dining room for memorable meals, and a perfectly equipped kitchen for the most adventurous cooks. The covered lanai also invites you to relax outdoors in a serene setting. The second floor houses a luxurious master suite, three spacious and relaxing secondary bedrooms, and a versatile loft, perfect as a game room, office, or entertaining area. It also features a two-car garage. The Ranches at Lake Mcleod community stands out for its high-quality block construction and innovative architectural designs. It offers amenities such as a community pool, recreational cabana, playground, and sports courts. Strategically located near shopping, restaurants, parks, schools, and major thoroughfares, this property also puts you just minutes from Winter Haven, where you'll find a variety of outdoor activities and popular attractions like Legoland, the Chain of Lakes Sports Complex, Lake Ned, and downtown.
Financial Considerations
Price:
$375,000
HOA Fee:
116
Tax Amount:
$6024
Price per SqFt:
$199.57
Tax Legal Description:
RANCHES AT LAKE MCLEOD I PB 193 PGS 32-36 LOT 1
Exterior Features
Lot Size:
4356
Lot Features:
Paved, Private
Waterfront:
No
Parking Spaces:
N/A
Parking:
Driveway, Garage Door Opener
Roof:
Shingle
Pool:
No
Pool Features:
Other
Interior Features
Bedrooms:
4
Bathrooms:
3
Heating:
Central, Electric
Cooling:
Central Air
Appliances:
Dishwasher, Disposal, Freezer, Microwave, Range, Refrigerator
Furnished:
No
Floor:
Carpet, Ceramic Tile
Levels:
Two
Additional Features
Property Sub Type:
Single Family Residence
Style:
N/A
Year Built:
2023
Construction Type:
Block, Cement Siding
Garage Spaces:
Yes
Covered Spaces:
N/A
Direction Faces:
North
Pets Allowed:
Yes
Special Condition:
None
Additional Features:
N/A
Additional Features 2:
Minimum lease period is 7 months.
Map
- Address804 TIMBERLAND DR
Featured Properties