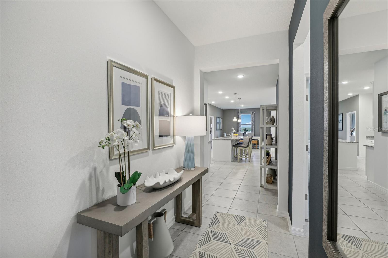
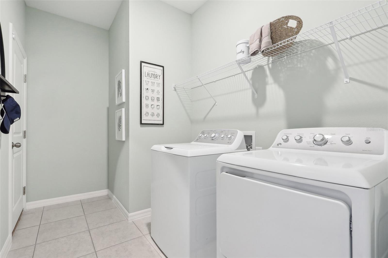
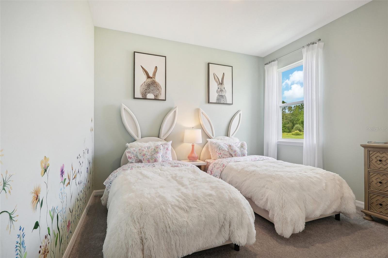
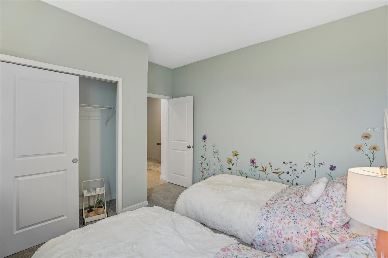
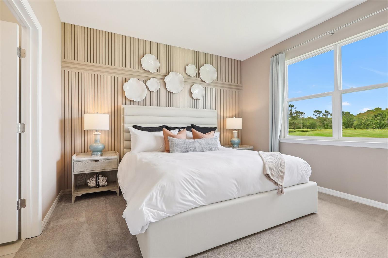
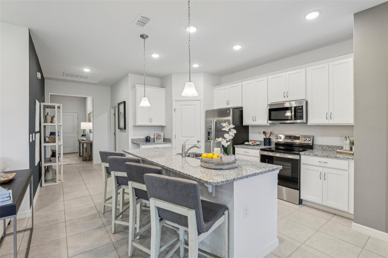
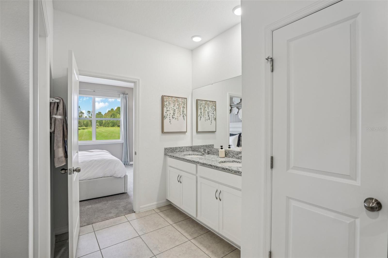
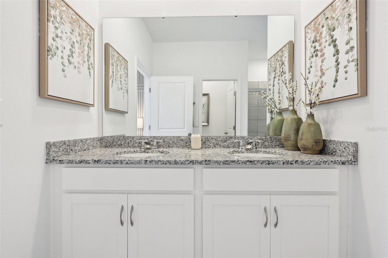
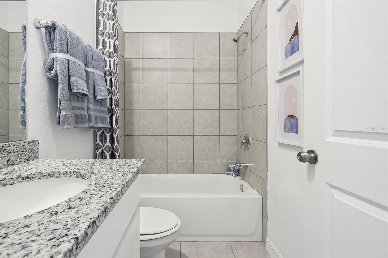
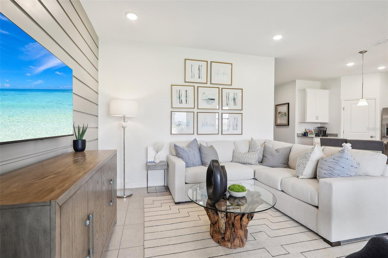
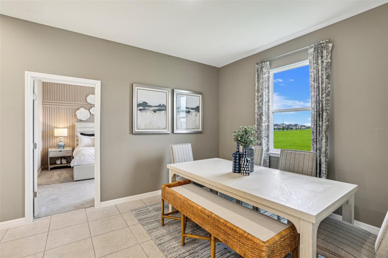
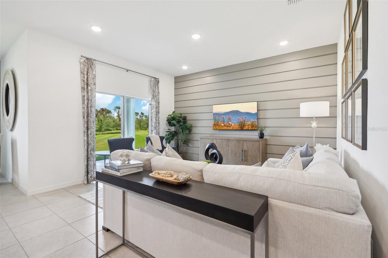
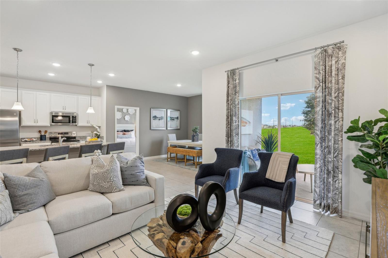
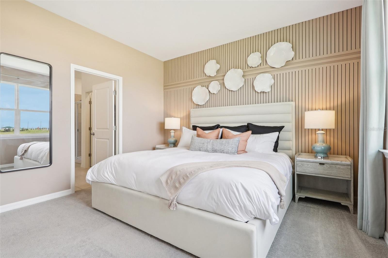
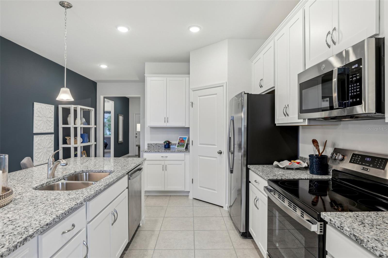
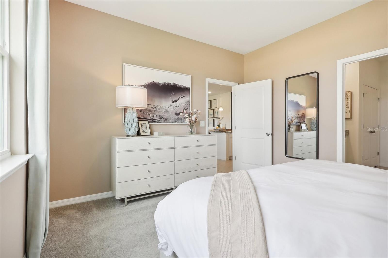
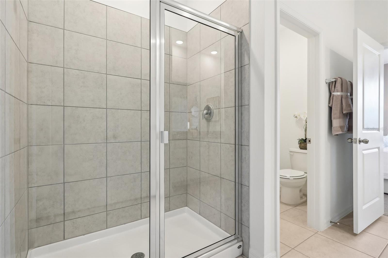
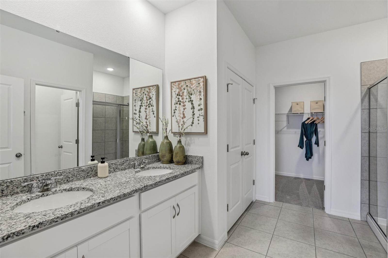
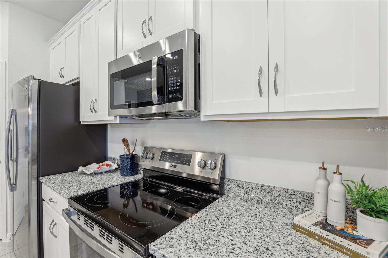
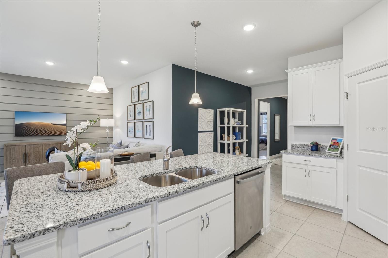
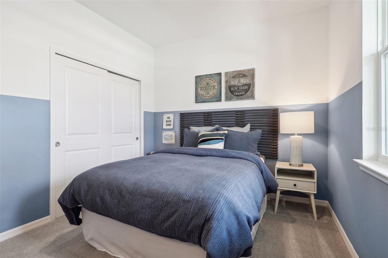
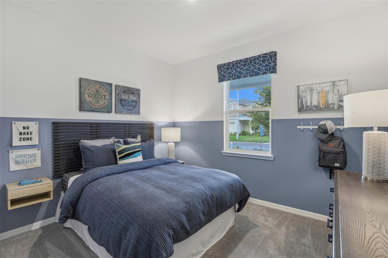
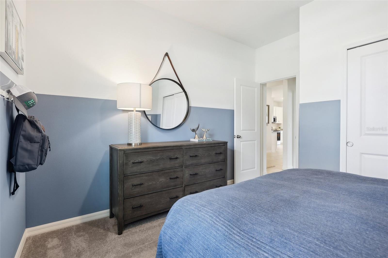
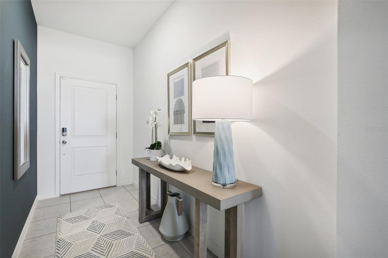
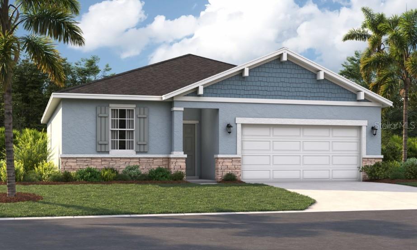
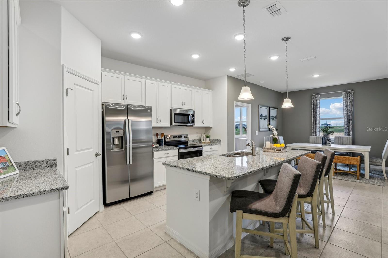
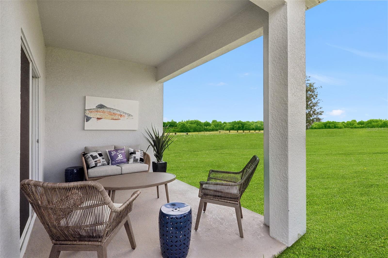
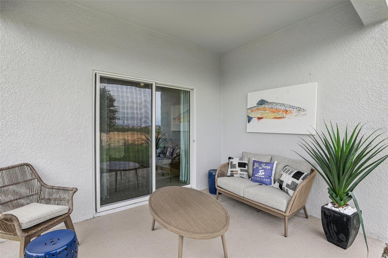
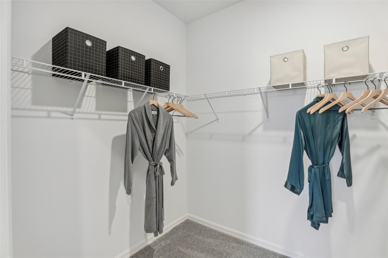
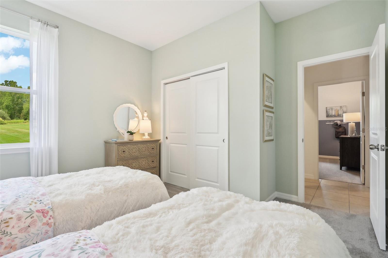
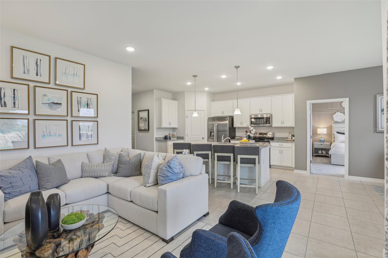
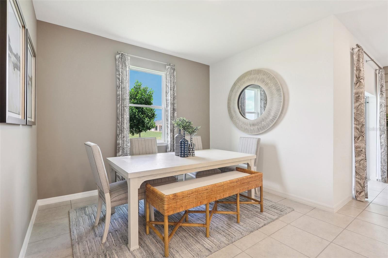
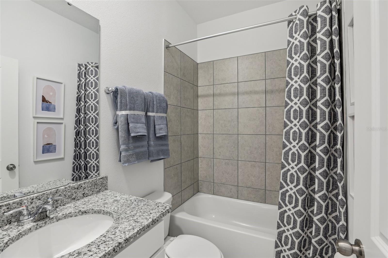
Active
932 PEARLWOOD LOOP
$294,990
Features:
Property Details
Remarks
One or more photo(s) has been virtually staged. Under Construction. Stanley Martin presents affordable single-family homes at the Village at Windsor Reserve in Eagle Lake, Florida: an ideal combination of affordable living and an exceptional location near Highway 17, Lake McLeod, and Eagle Lake. Just four miles from vibrant downtown Winter Haven and a 15-minute drive from Legoland, this community offers easy access to Orlando attractions in less than an hour. Outdoor enthusiasts can enjoy options like boating, kayaking, and fishing on the Polk County Chain of Lakes. The Portland is the perfect plan to take advantage of the Florida lifestyle. In this home, guests are greeted by a covered entryway that leads to a spacious living area on the main level. No matter where you are in this space, the open floor plan is a great place to entertain family and friends. The kitchen island allows for natural movement through the main level, keeping the kitchen as the focal point of the home. Two spacious bedrooms share a bathroom on the main level, and the true showcase of this home is the primary suite, which offers the utmost in luxury and privacy. It has everything you need with dual vanities, a large walk-in closet, and a walk-in shower. This home is an oasis for those looking for a new construction home, built for the way you live!
Financial Considerations
Price:
$294,990
HOA Fee:
44
Tax Amount:
$3249
Price per SqFt:
$185.65
Tax Legal Description:
VILLAGE AT WINDSOR RESERVE PB 202 PGS 1-3 LOT 181
Exterior Features
Lot Size:
6098
Lot Features:
Cleared, Landscaped, Sidewalk, Paved
Waterfront:
No
Parking Spaces:
N/A
Parking:
Covered, Driveway
Roof:
Shingle
Pool:
No
Pool Features:
N/A
Interior Features
Bedrooms:
3
Bathrooms:
2
Heating:
Central, Electric
Cooling:
Central Air
Appliances:
Dishwasher, Disposal, Microwave, Range, Refrigerator
Furnished:
Yes
Floor:
Carpet, Ceramic Tile
Levels:
One
Additional Features
Property Sub Type:
Single Family Residence
Style:
N/A
Year Built:
2025
Construction Type:
Block, Cement Siding, Stone, Stucco
Garage Spaces:
Yes
Covered Spaces:
N/A
Direction Faces:
North
Pets Allowed:
Yes
Special Condition:
None
Additional Features:
Lighting, Sidewalk, Sliding Doors
Additional Features 2:
No short term leases.
Map
- Address932 PEARLWOOD LOOP
Featured Properties