
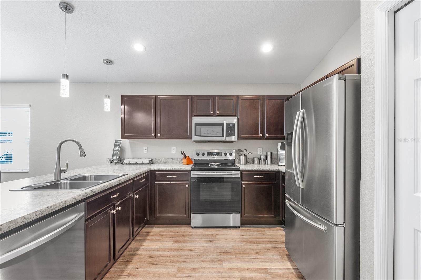




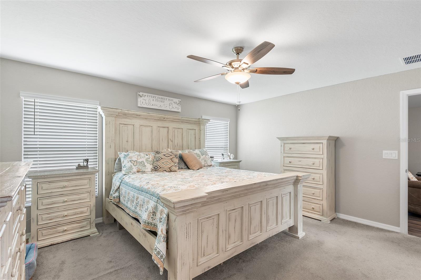







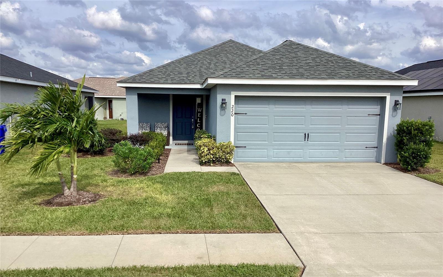

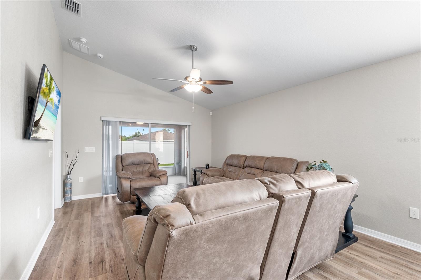



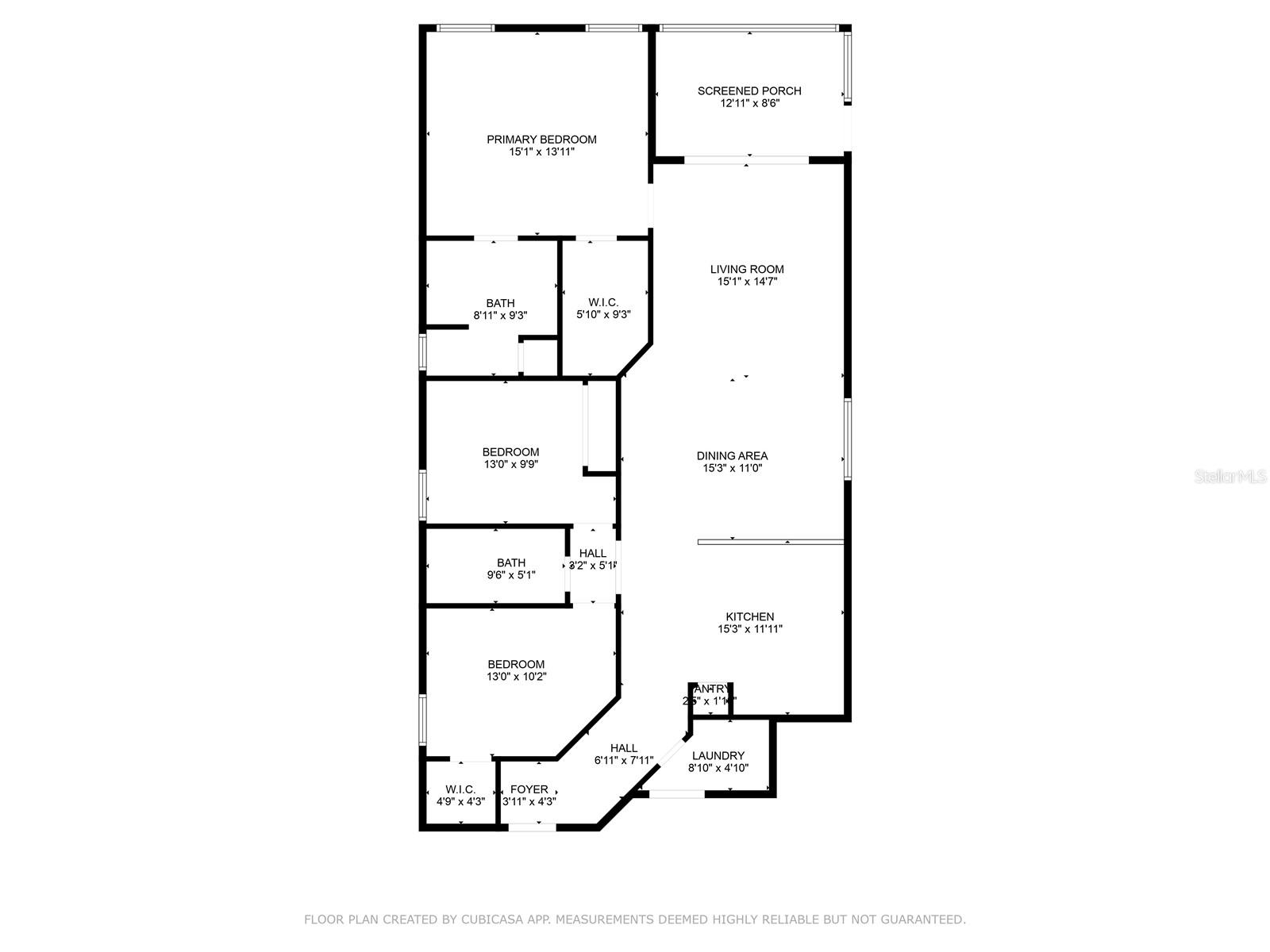

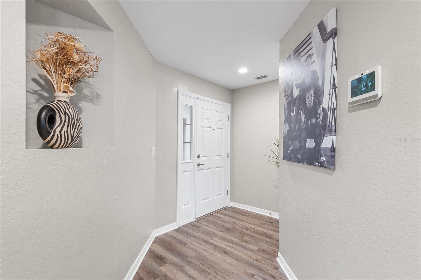

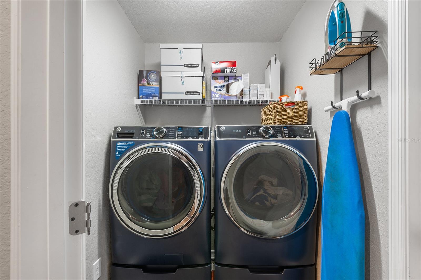



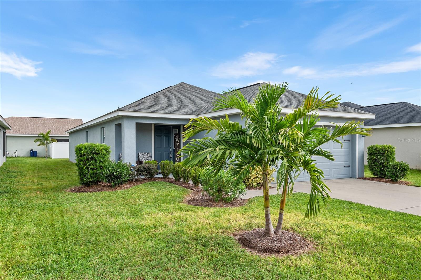



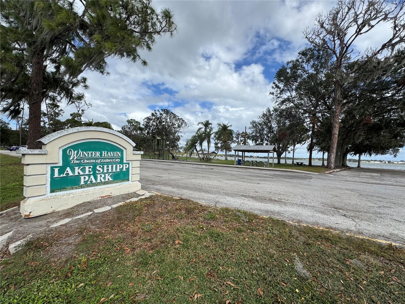









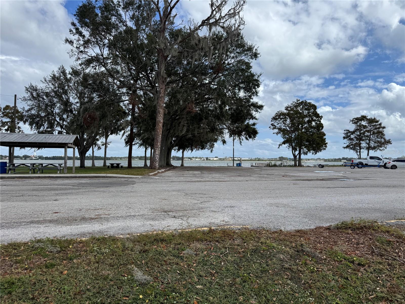





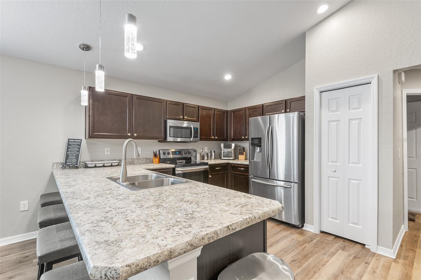





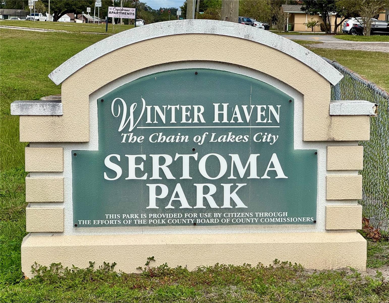

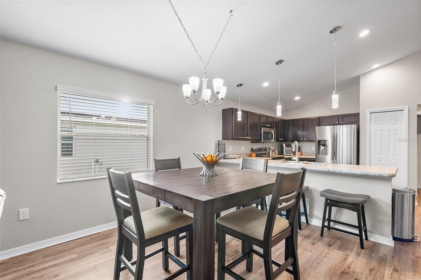


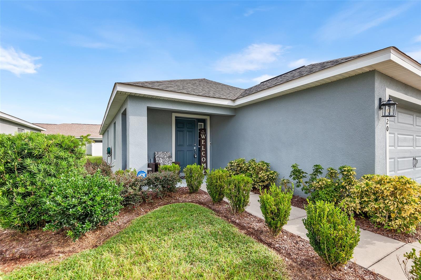

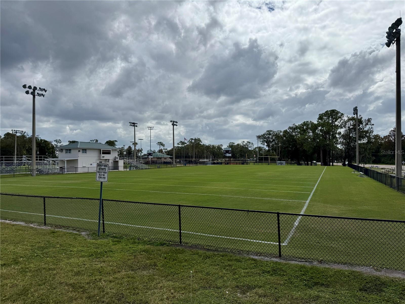


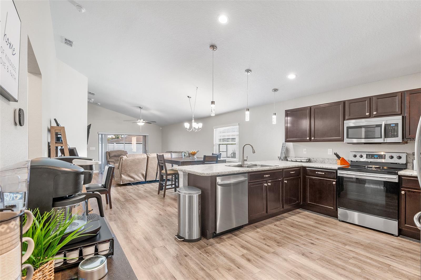


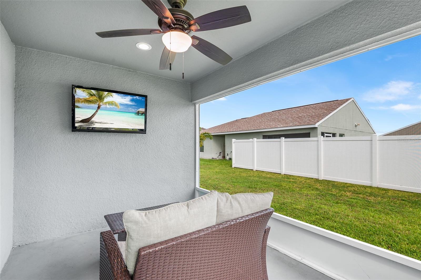


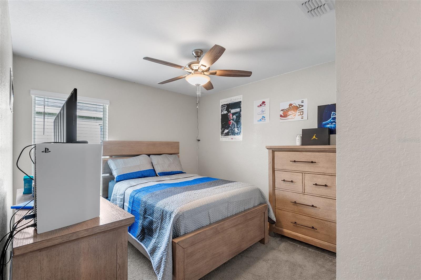

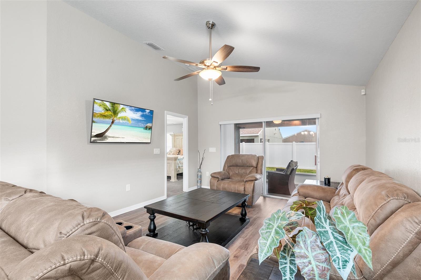





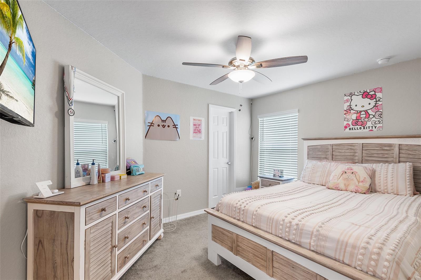

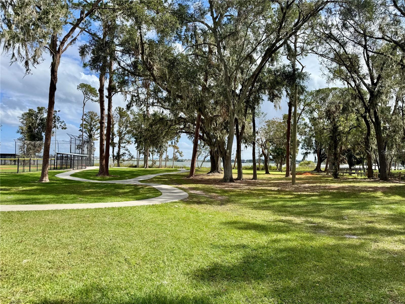




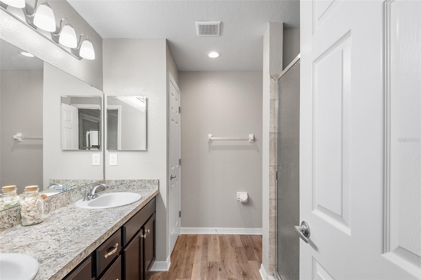
















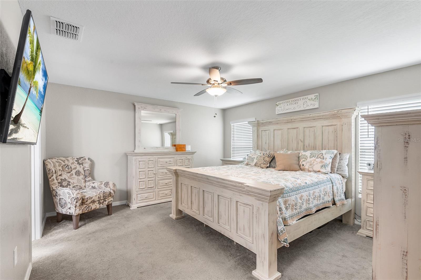
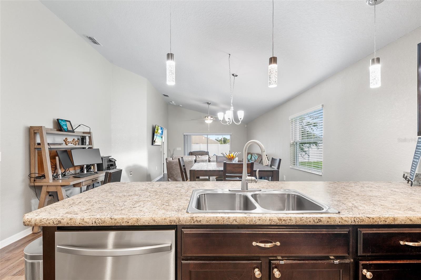











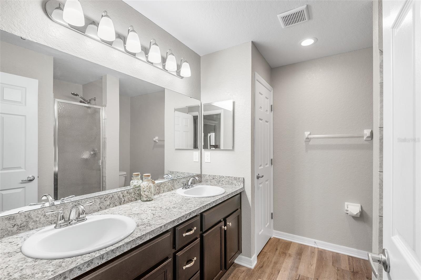
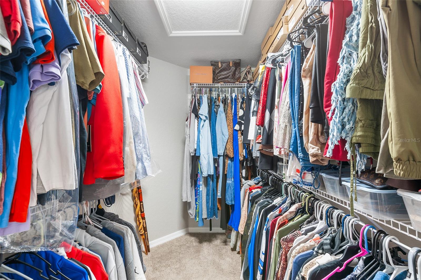







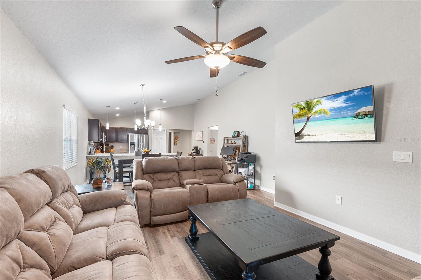


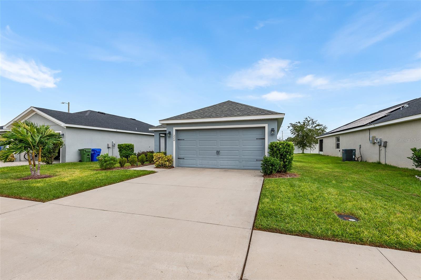
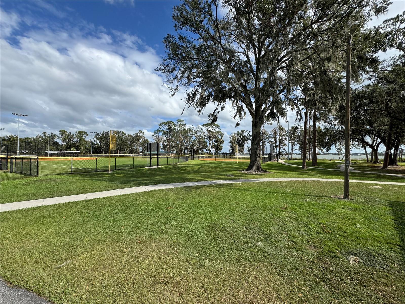

Active
220 ST GEORGES CIR
$289,000
Features:
Property Details
Remarks
A sought-after Highland Community Managed HOA in Eagle Lake with natural landscaping, and pedestrian friendly sidewalks. This beautiful three bedroom, two bath with two car garage is a stylish floor plan (Amaryllis Elevation A) perfect for entertaining or effortless living. A modern open concept floor-plan from the greeting area to the screened lanai, which features TV mount and seating area. In addition to the stainless steel appliances, luxury vinyl plank flooring, and stunning Formica countertops, the kitchen flows seamlessly into the cafe and living area, which enjoy views of the green space. Bedrooms boast carpet with walk-in closets. The roomy primary bathroom has a double vanity and large tile shower. Tropical landscaping includes palm trees. This central Florida location is nestled between Tampa and Orlando in a true haven, a quiet, hometown feel while located minutes away from Polk Parkway and other major roadways for convenience commuting. It is 3-5 minutes of three Winter Haven Parks, Lake Shipp Park, on the Chain of Lakes, Williams G Roe Park with Boat Ramp and Sertoma Park Sports Complex. No CDD and reasonable HOA cost
Financial Considerations
Price:
$289,000
HOA Fee:
125
Tax Amount:
$2519
Price per SqFt:
$195.67
Tax Legal Description:
NORMANDY HEIGHTS 3A PB 170 PGS 35-36 LOT 134
Exterior Features
Lot Size:
5759
Lot Features:
City Limits, Landscaped, Level, Sidewalk, Paved
Waterfront:
No
Parking Spaces:
N/A
Parking:
Driveway, Garage Door Opener
Roof:
Shingle
Pool:
No
Pool Features:
N/A
Interior Features
Bedrooms:
3
Bathrooms:
2
Heating:
Central
Cooling:
Central Air, Humidity Control
Appliances:
Dishwasher, Disposal, Electric Water Heater, Ice Maker, Microwave, Range, Range Hood, Refrigerator
Furnished:
No
Floor:
Carpet, Luxury Vinyl
Levels:
One
Additional Features
Property Sub Type:
Single Family Residence
Style:
N/A
Year Built:
2019
Construction Type:
Stucco
Garage Spaces:
Yes
Covered Spaces:
N/A
Direction Faces:
South
Pets Allowed:
No
Special Condition:
None
Additional Features:
Irrigation System, Lighting, Sidewalk, Sliding Doors
Additional Features 2:
Verify with HOA for any Changes
Map
- Address220 ST GEORGES CIR
Featured Properties