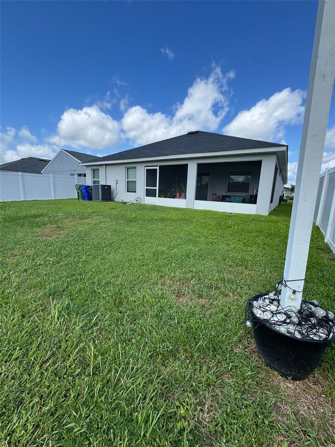
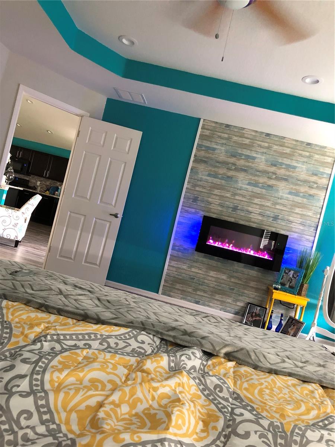
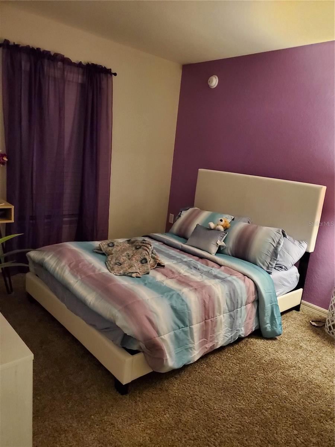
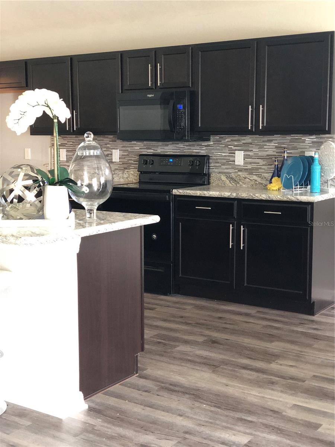
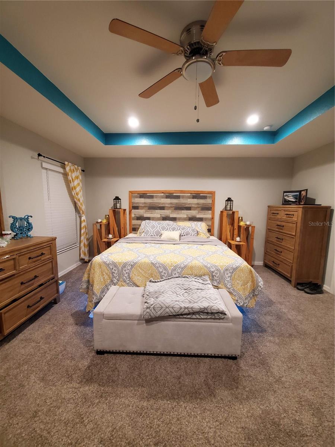
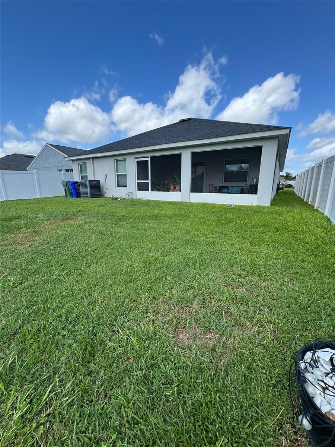
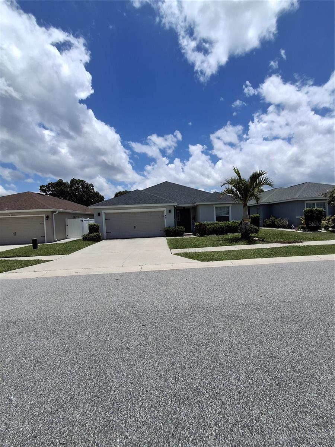
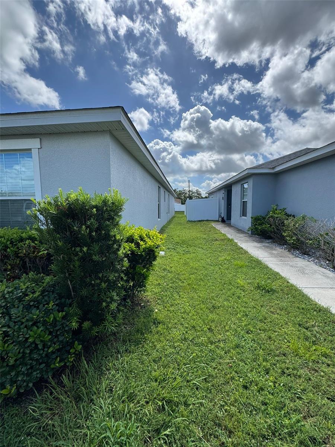
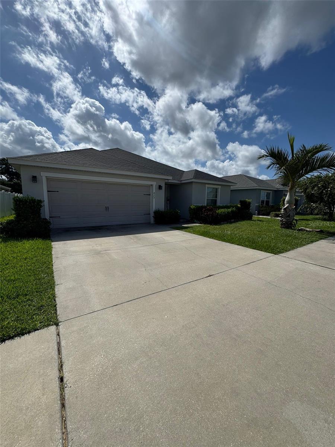
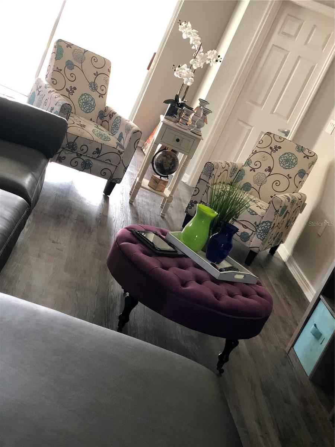
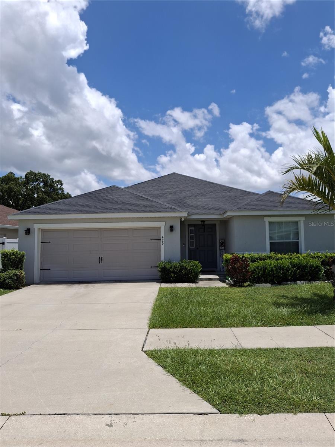
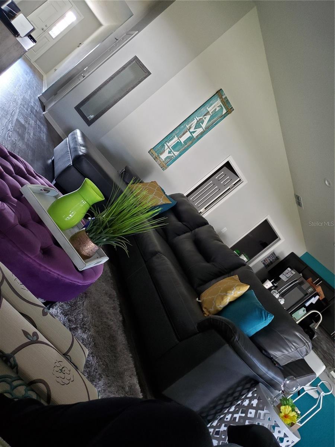
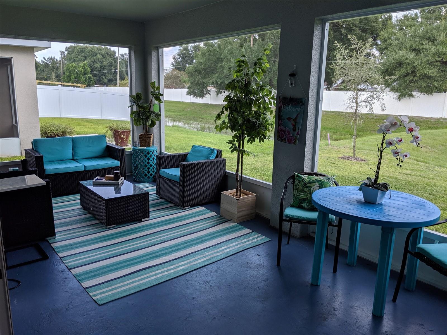
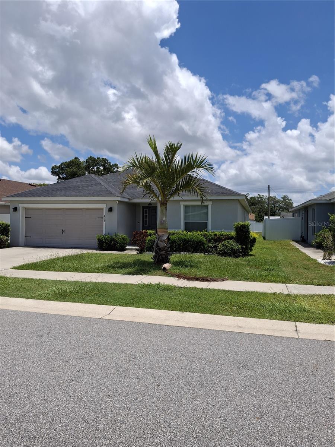
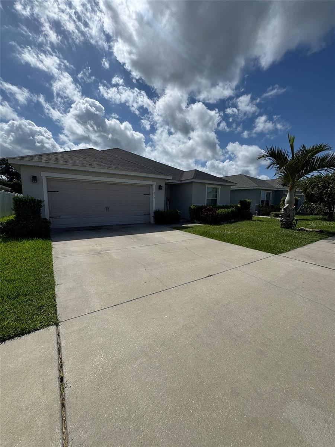
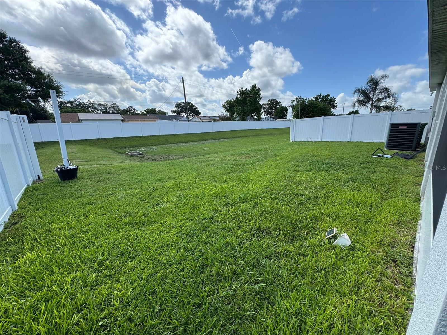
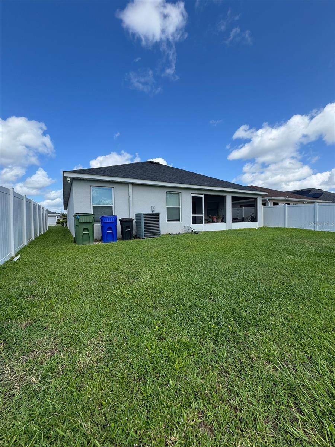
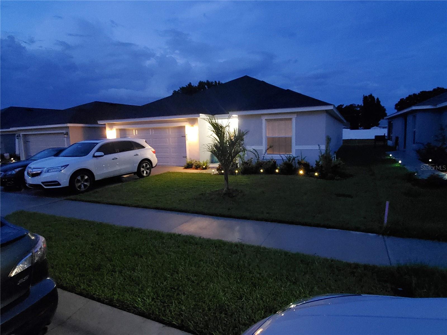
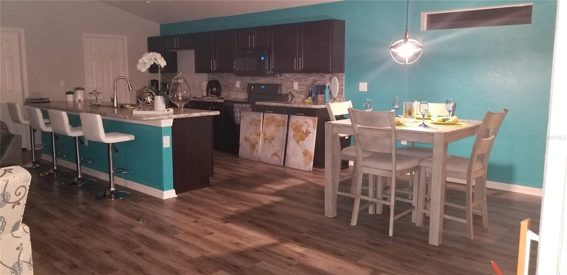
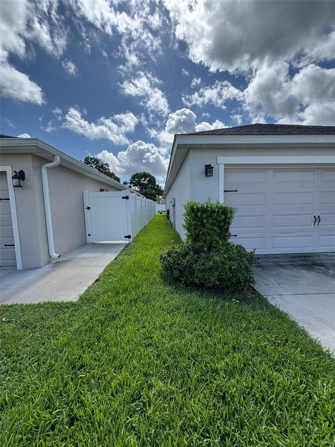
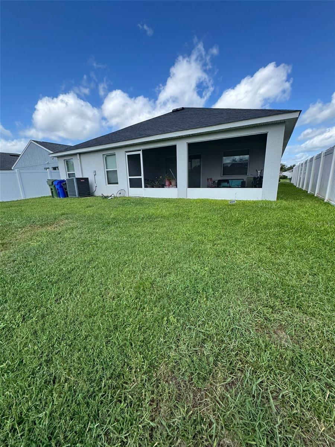
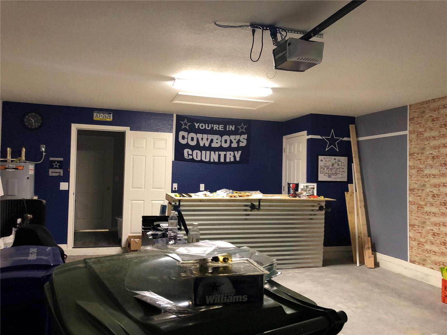
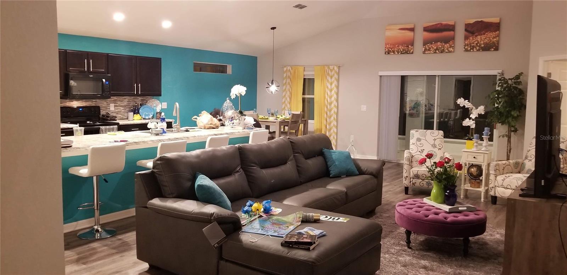
Active
425 ST GEORGES
$310,000
Features:
Property Details
Remarks
Welcome to this stunning single-family residence nestled in beautiful Eagle Lake, FL! Built in 2019 and spanning approximately 2,732sq?ft, this thoughtfully designed 3?bed / 2?bath home with bonus room radiates charm and modern comfort, The open-concept main living area seamlessly connects the kitchen, dining, and family room—ideal for entertaining and everyday living. The chef-inspired kitchen boasts generous cabinetry and a central island. A bright foyer and elevated ceilings add to the inviting ambiance. The spacious primary suite includes a walk-in closet and an in-suite bath, while the three additional bedrooms with flexible options for family, guests, or home office use. Other highlights: direct access 2-car garage, central HVAC, and low-maintenance exterior . Step outside to enjoy a nicely sized, perfect for outdoor relaxation or weekend cookouts. Covered patio ideal for morning coffee or sunset views. The $125 quarterly HOA ensures the community remains curated and peaceful .Located minutes from Downtown Winter Haven, Hwy 17 access, Polk County schools, shopping, dining and the lakes of Central Florida. It’s also a short drive to LEGOLAND®, Orlando’s theme parks, and local golf courses—an unbeatable blend of convenience and recreation. As-Is.
Financial Considerations
Price:
$310,000
HOA Fee:
125
Tax Amount:
$5162.23
Price per SqFt:
$154.69
Tax Legal Description:
NORMANDY HEIGHTS II A PB 165 PG 31-32 LOT 29
Exterior Features
Lot Size:
5763
Lot Features:
N/A
Waterfront:
No
Parking Spaces:
N/A
Parking:
N/A
Roof:
Shingle
Pool:
No
Pool Features:
N/A
Interior Features
Bedrooms:
3
Bathrooms:
2
Heating:
Electric
Cooling:
Central Air
Appliances:
Dishwasher, Disposal, Electric Water Heater, Microwave, Range, Refrigerator
Furnished:
No
Floor:
Carpet, Ceramic Tile, Laminate
Levels:
One
Additional Features
Property Sub Type:
Single Family Residence
Style:
N/A
Year Built:
2019
Construction Type:
Block, Concrete, Stucco
Garage Spaces:
Yes
Covered Spaces:
N/A
Direction Faces:
West
Pets Allowed:
No
Special Condition:
None
Additional Features:
Balcony, Sliding Doors
Additional Features 2:
N/A
Map
- Address425 ST GEORGES
Featured Properties