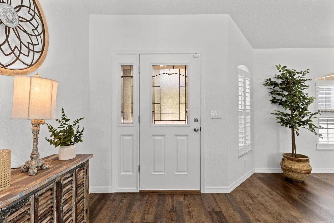
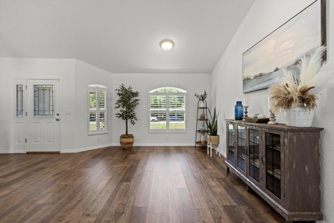
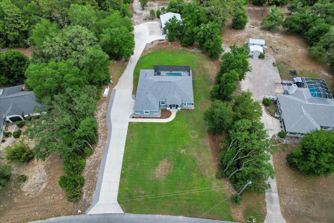
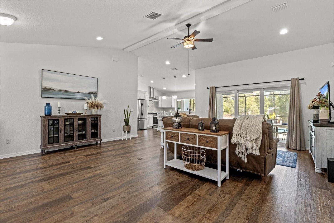
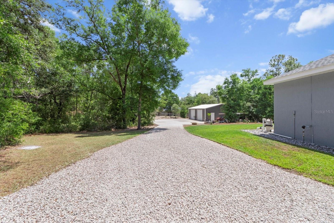
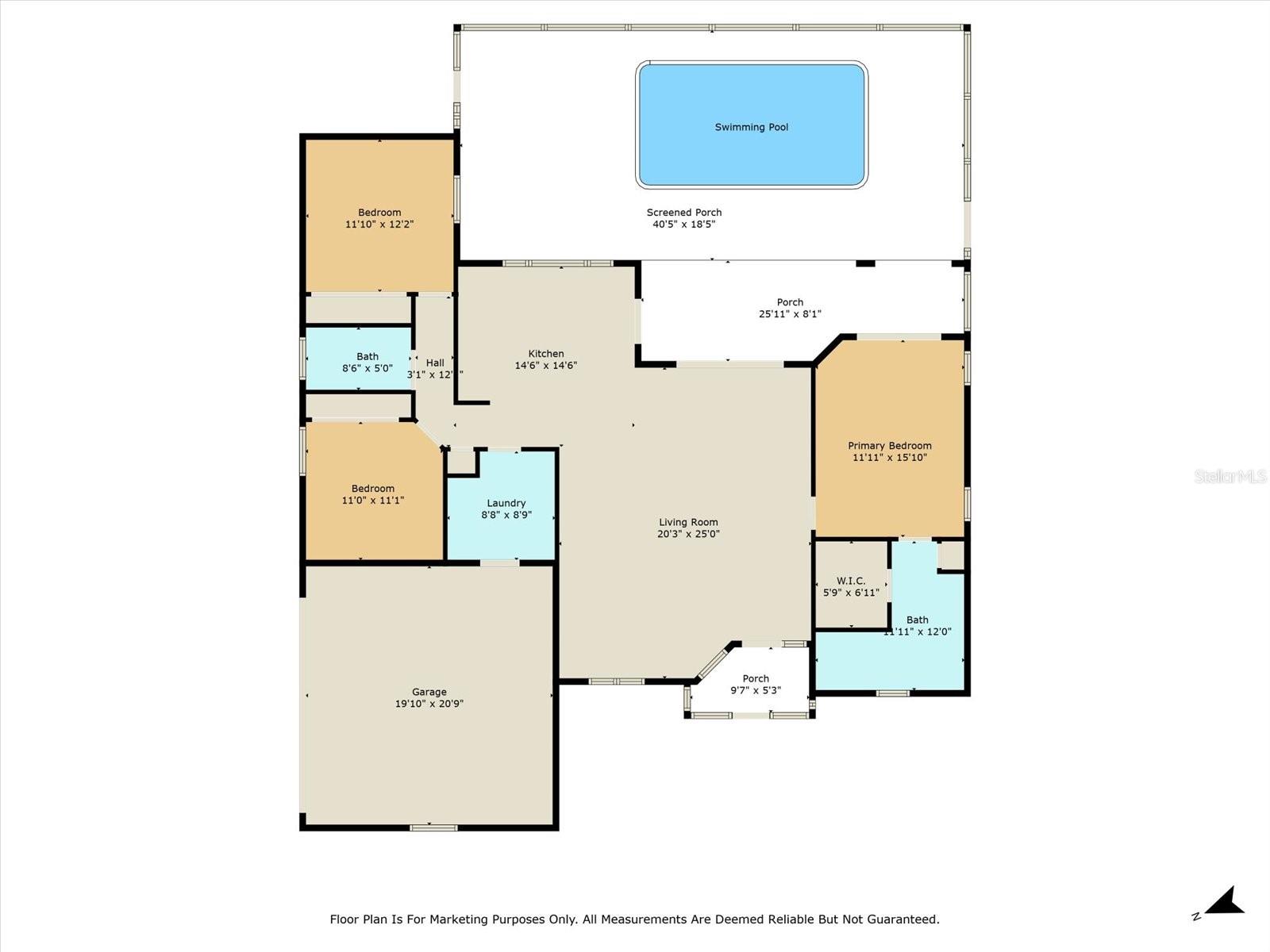
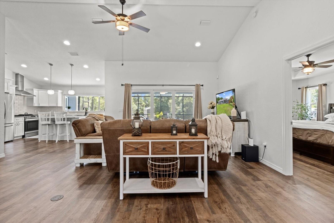
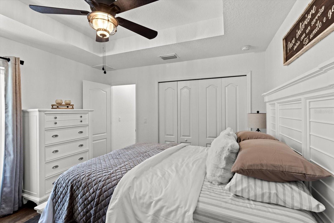
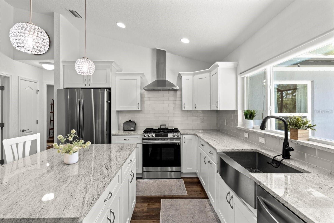
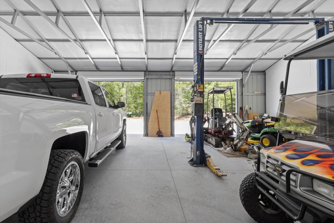
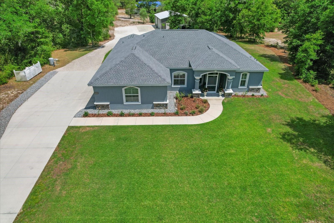
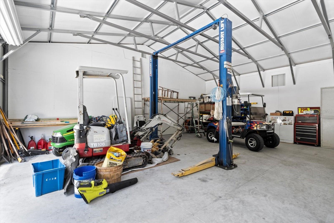
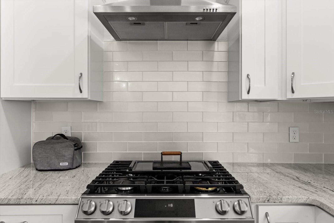
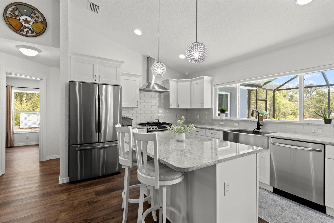
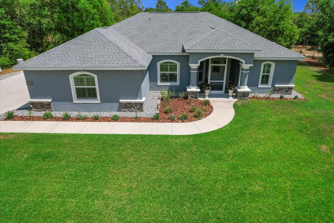
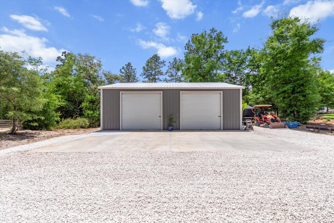
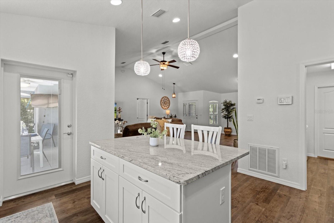
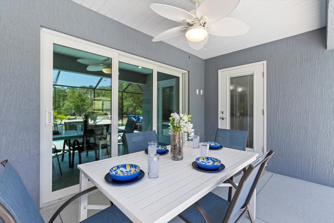
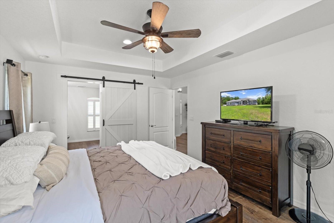
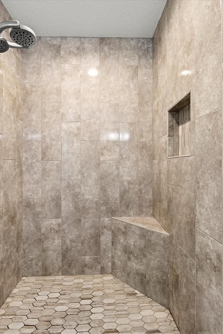
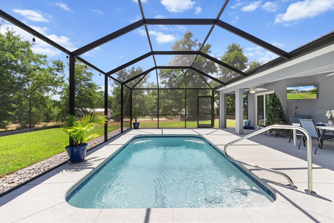
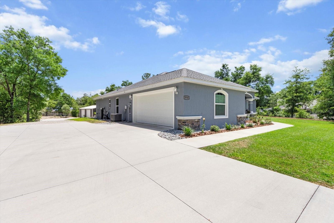
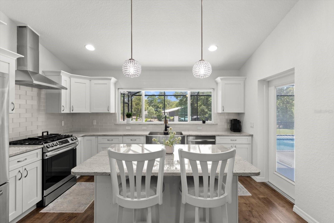
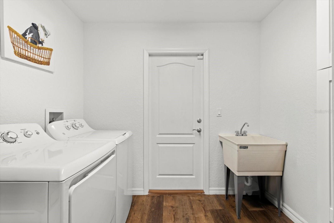
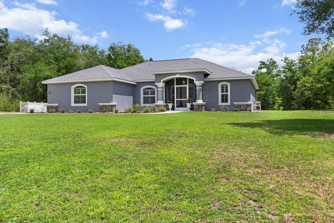
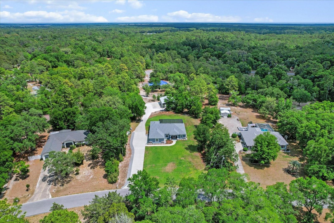
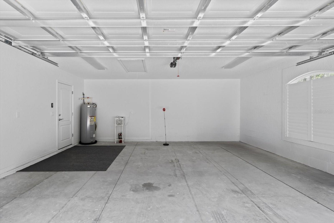
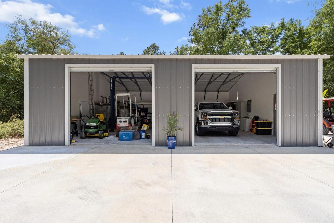
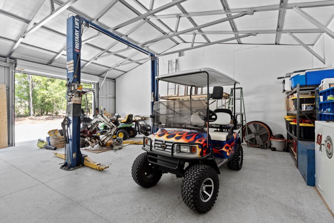
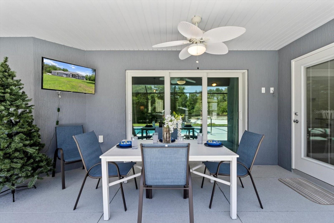
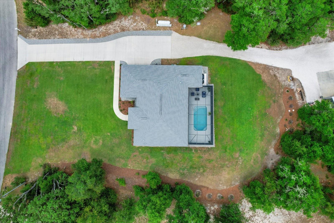
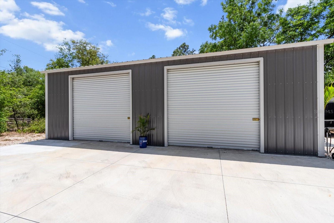
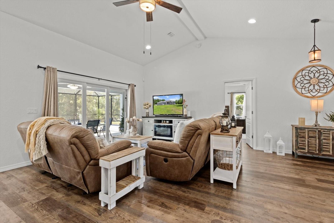
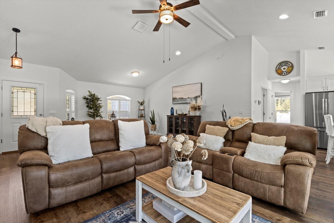
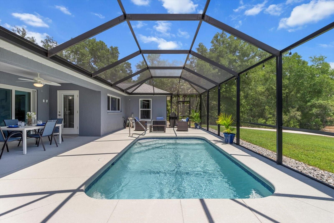
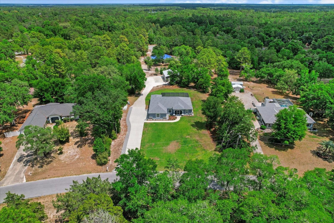
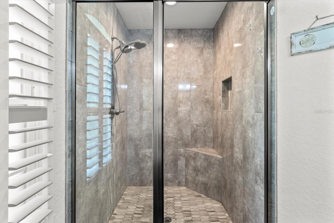
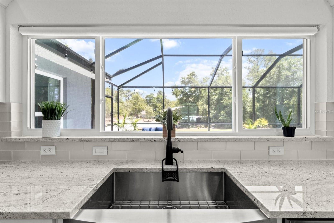
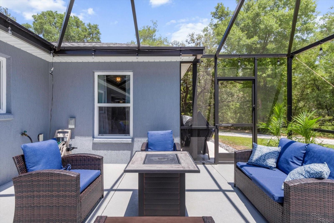
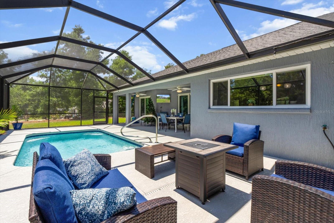
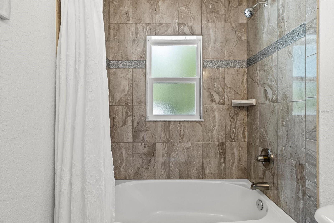
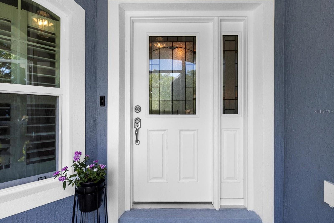
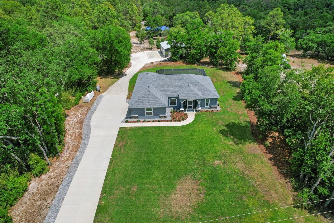
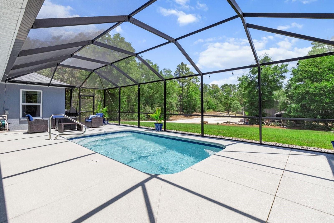
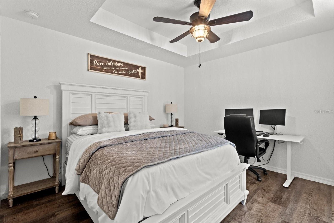
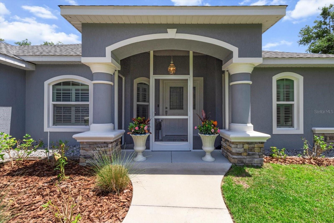
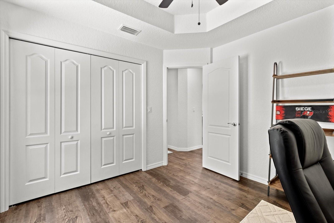
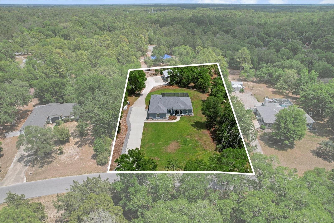
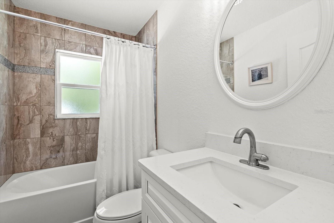
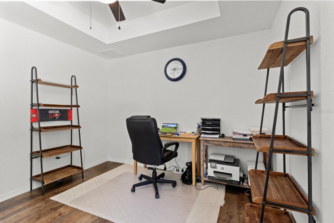
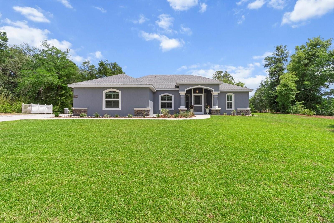
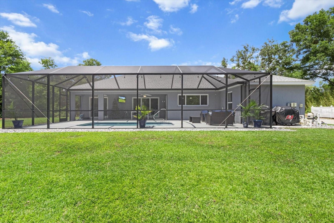
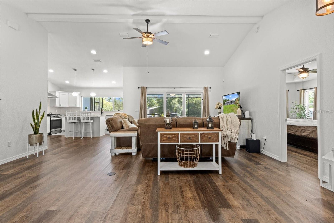
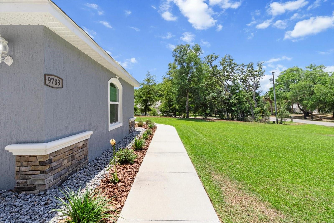
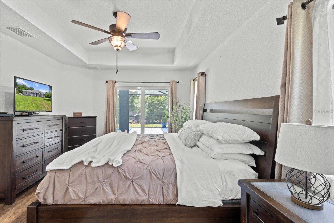
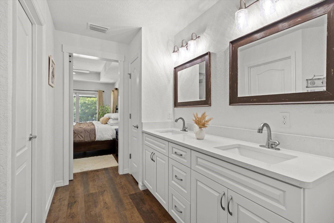
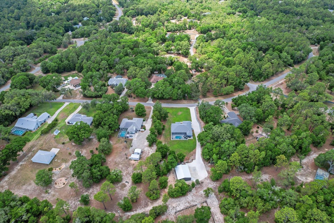
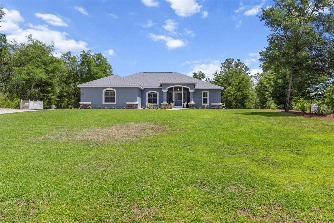
Active
9783 SW 206TH COURT RD
$545,000
Features:
Property Details
Remarks
Stunning Custom-Built 2023 Home with Saltwater Pool & Workshop on 1 Acre in the sought after Rainbow Springs Community. Set on a meticulously maintained 1-acre lot, this 3-bedroom, 2-bathroom residence offers an ideal blend of modern luxury and functional design. Step through the screened covered front porch into an inviting open floor plan, where your eyes are immediately drawn to the sparkling saltwater pool, enclosed in a screened lanai. The spacious primary suite is thoughtfully positioned for privacy, featuring a tray ceiling, ceiling fan, large walk-in closet, and a luxurious ensuite bathroom with dual sinks and a walk-in shower. On the opposite side of the home, two additional bedrooms with tray ceilings and a shared bathroom (with tub/shower combo) provide comfortable accommodations for family or guests. The stylish kitchen overlooks the pool and backyard, equipped with stainless steel appliances, solid surface countertops, a breakfast bar, and an abundance of cabinetry. Adjacent to the kitchen, the laundry room offers extra convenience with additional cabinets and a utility sink. Enjoy easy maintenance with luxury vinyl flooring throughout the home. Energy and utility features include a 500-gallon propane tank fueling the gas range and wiring in place for a hot tub. A standout feature of the property is the 30x36 insulated detached workshop/shed, complete with plumbing stub-ups for a future bathroom—perfect for hobbies, storage, or expanding your workspace. Located just minutes from downtown Dunnellon and 35 minutes from Ocala. Don't miss this exceptional opportunity to own a thoughtfully designed home in a beautiful Florida community.
Financial Considerations
Price:
$545,000
HOA Fee:
246
Tax Amount:
$1892
Price per SqFt:
$335.59
Tax Legal Description:
SEC 23 TWP 16 RGE 18 PLAT BOOK S PAGE 054 RAINBOW SPRINGS 4TH REPLAT BLK 134 LOT 41
Exterior Features
Lot Size:
46174
Lot Features:
In County, Paved
Waterfront:
No
Parking Spaces:
N/A
Parking:
Driveway
Roof:
Shingle
Pool:
Yes
Pool Features:
In Ground, Salt Water, Screen Enclosure
Interior Features
Bedrooms:
3
Bathrooms:
2
Heating:
Central, Electric
Cooling:
Central Air
Appliances:
Dishwasher, Microwave, Range, Refrigerator, Water Softener
Furnished:
No
Floor:
Luxury Vinyl
Levels:
One
Additional Features
Property Sub Type:
Single Family Residence
Style:
N/A
Year Built:
2023
Construction Type:
Block, Stucco
Garage Spaces:
Yes
Covered Spaces:
N/A
Direction Faces:
Northwest
Pets Allowed:
Yes
Special Condition:
None
Additional Features:
N/A
Additional Features 2:
Verify with the HOA
Map
- Address9783 SW 206TH COURT RD
Featured Properties