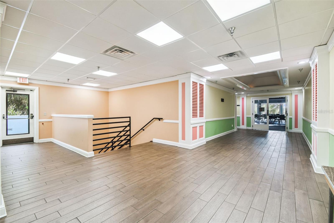
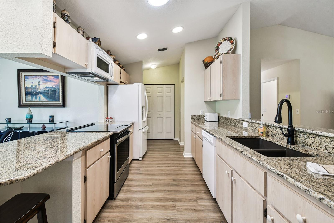
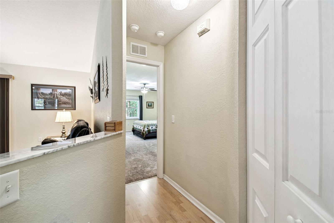
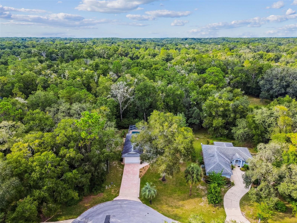
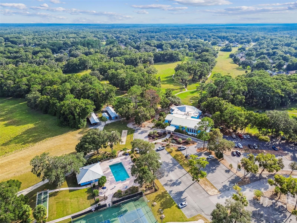
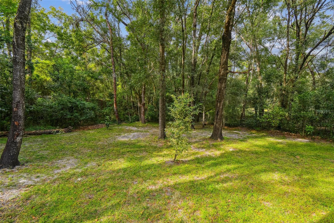
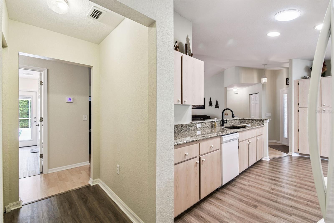
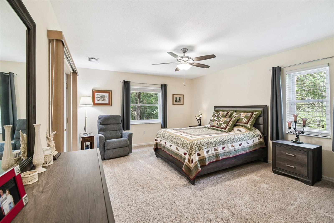
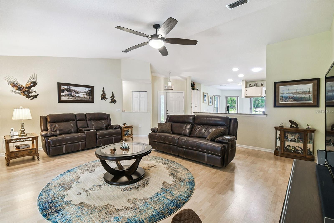
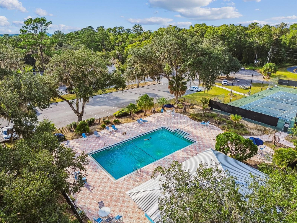
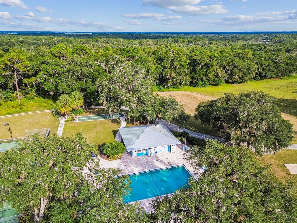
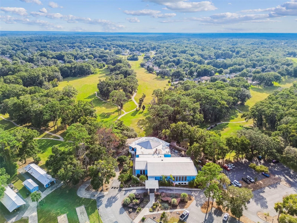
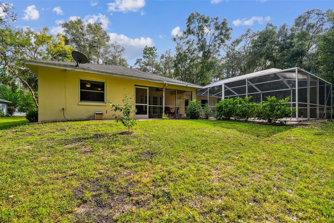
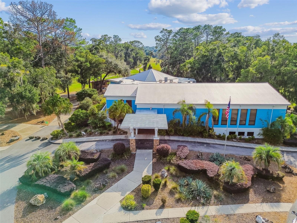
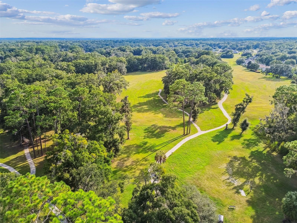
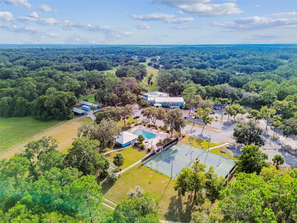
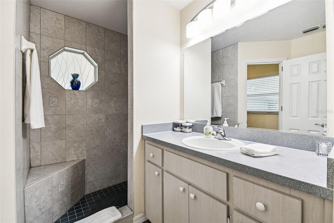
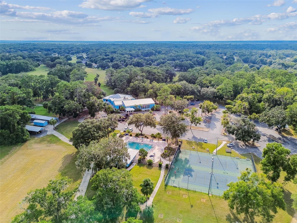
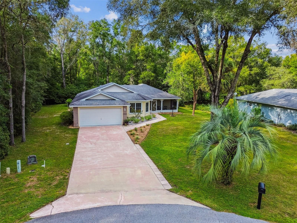
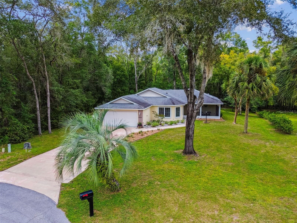
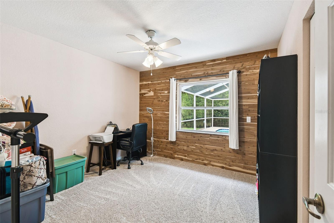
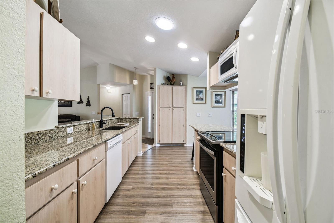
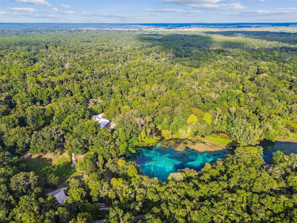
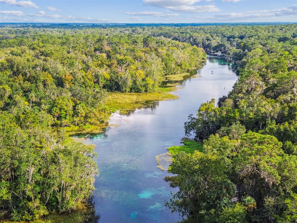
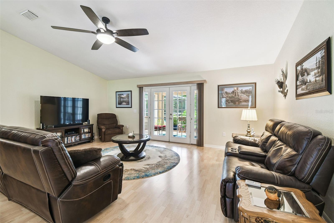
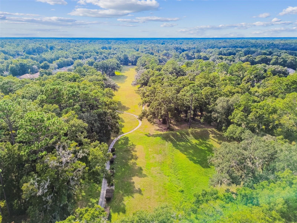
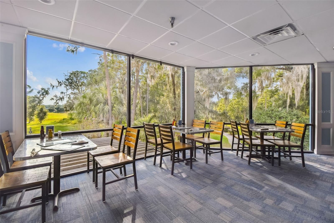
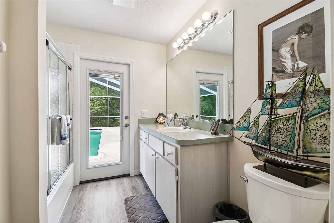
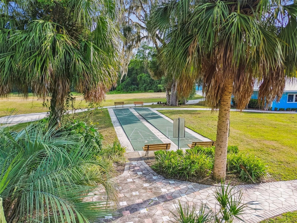
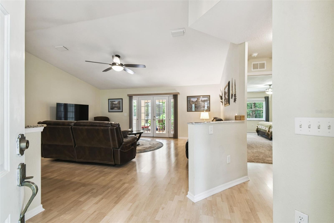
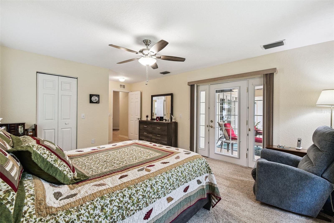
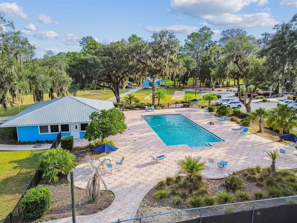
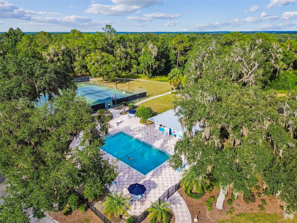
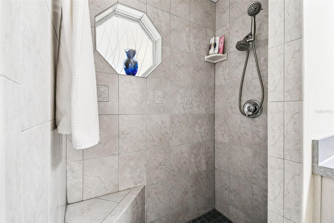
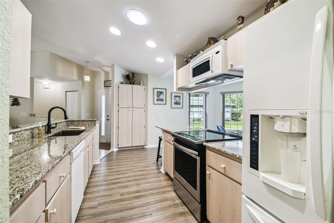
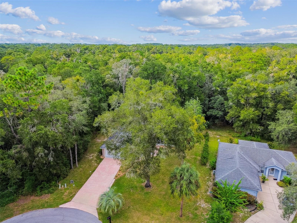
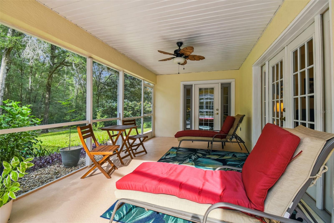
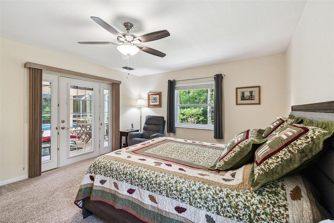
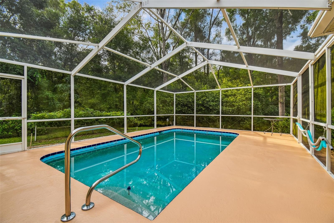
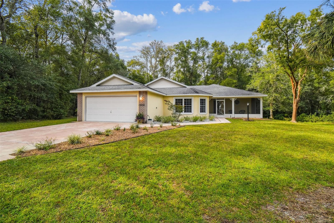
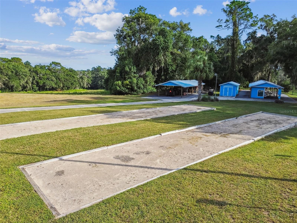
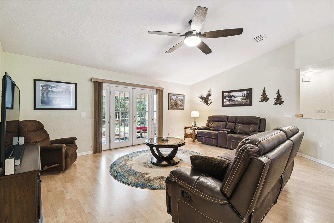
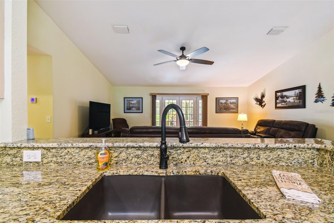
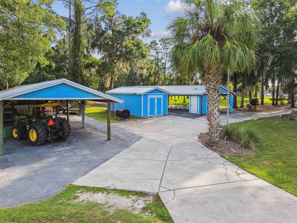
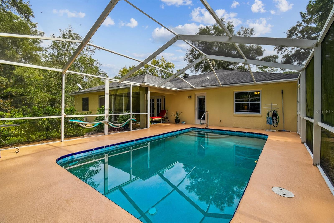
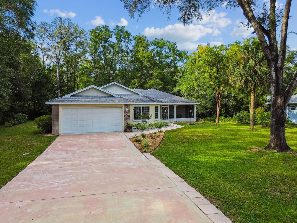
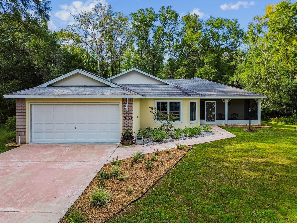
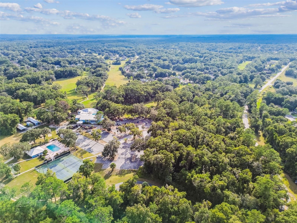
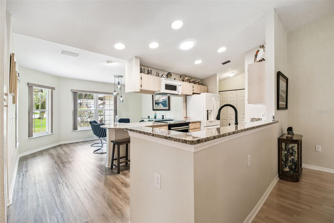
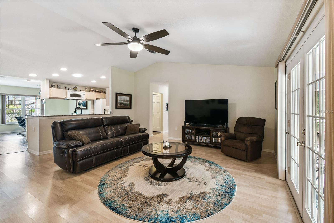
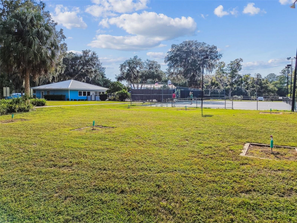
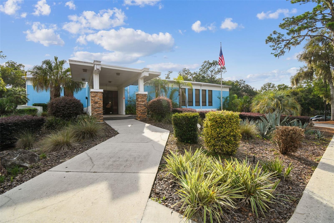
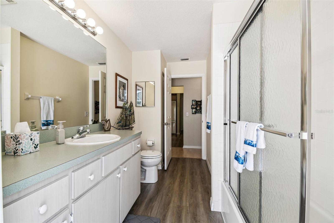
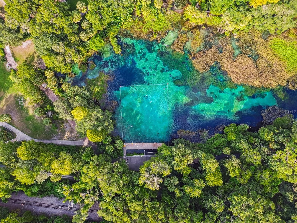
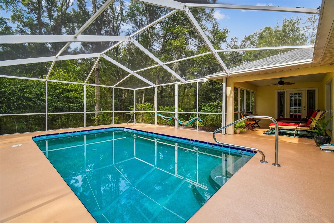
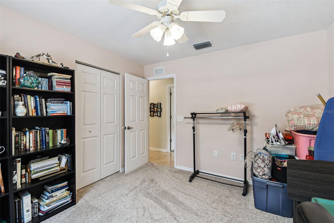
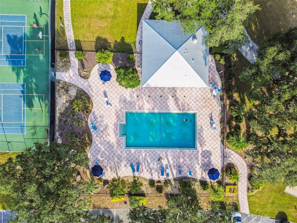
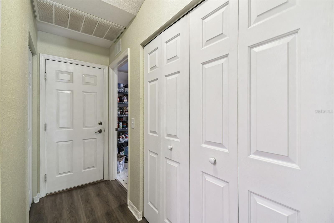
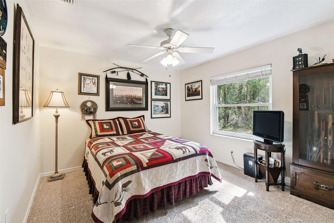
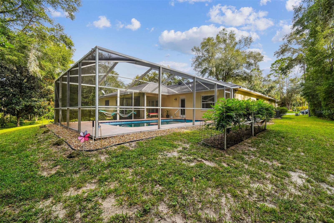
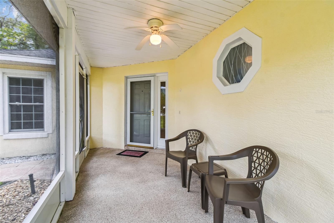
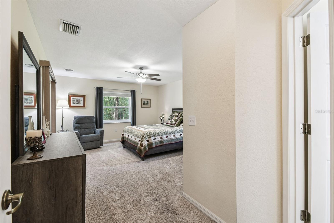
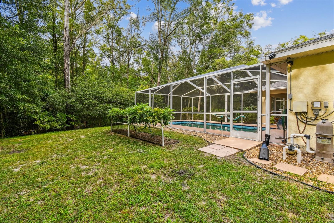
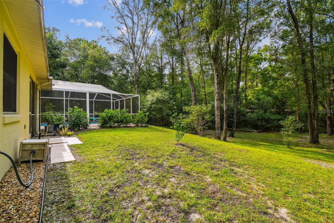
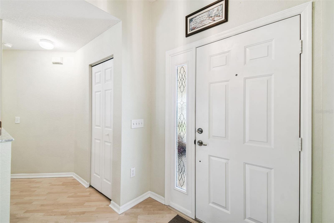
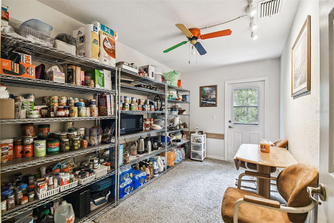
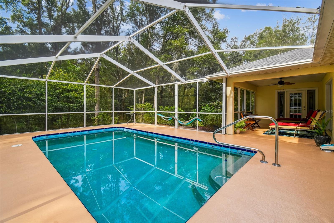
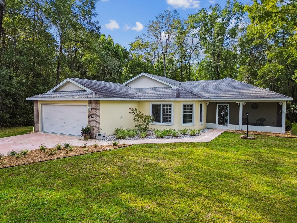
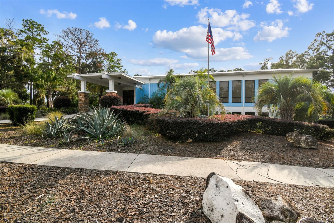
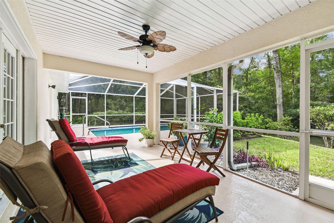
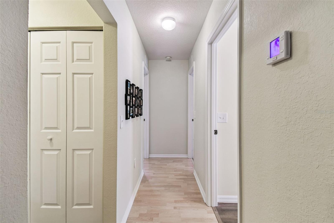
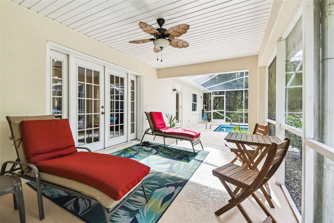
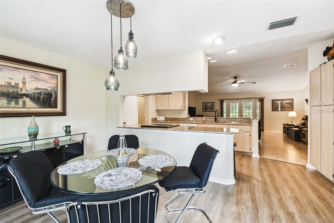
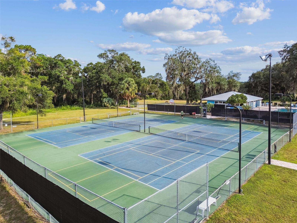
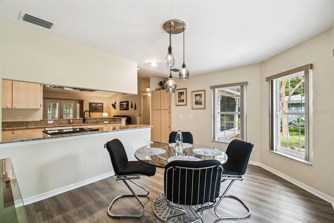
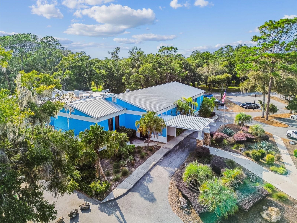
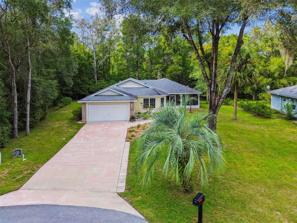
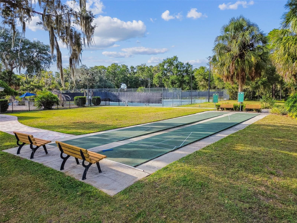
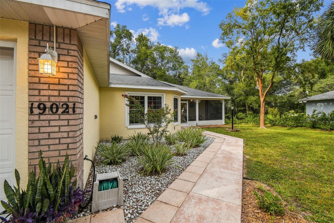
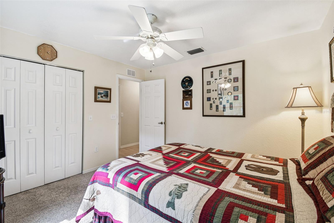
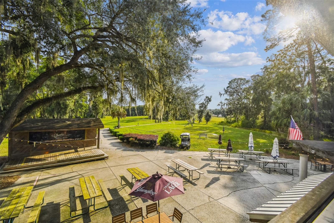
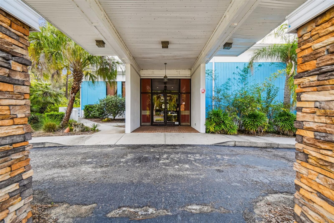
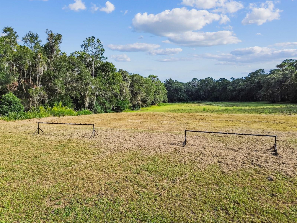
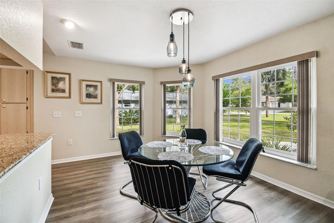
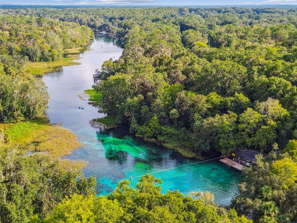
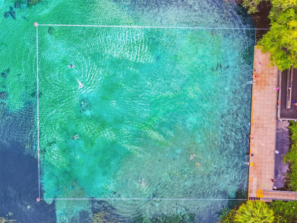
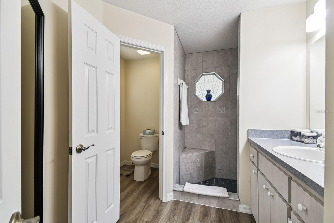
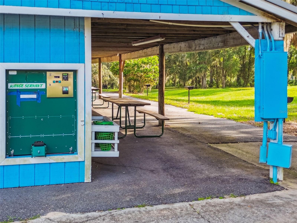
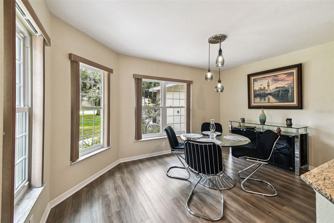
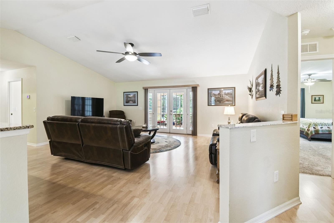
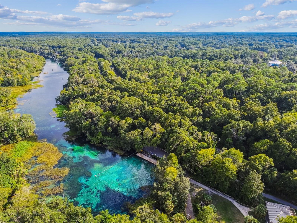
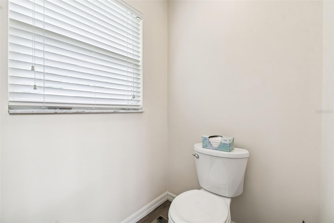
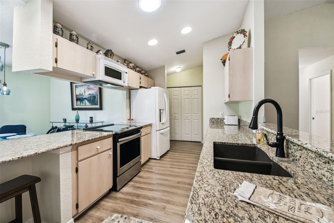
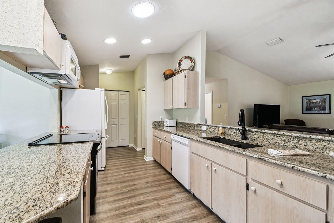
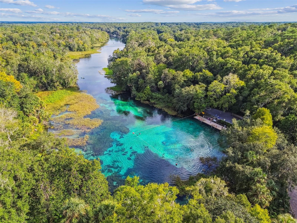
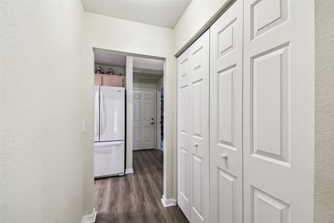
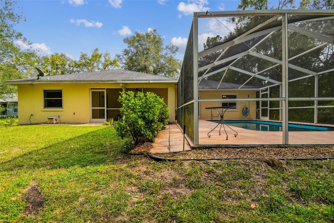
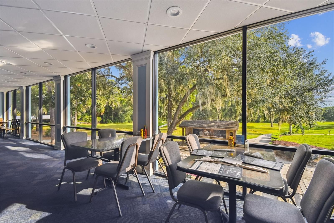
Active
19021 SW 101ST PL
$348,000
Features:
Property Details
Remarks
Welcome to this CUSTOM-BUILT, SECOND-OWNER, CONCRETE BLOCK HOME, located at the end of a quiet CUL-DE-SAC, with ample PRIVACY. Situated on a generous 0.42-ACRE LOT and bordered by NON-BUILDABLE WOODED LAND, this beautifully maintained 3-BEDROOM, 2-BATHROOM HOME provides exceptional seclusion with only ONE NEIGHBOR. From the moment you step onto the WELCOMING FRONT PORCH, you’ll feel the warmth and care put into this thoughtfully designed residence. Inside, the home features a SPACIOUS FORMAL DINING ROOM with THREE LARGE WINDOWS overlooking the manicured FRONT YARD, filling the space with NATURAL LIGHT. The kitchen is OPEN to the living room with no visual obstructions and includes GRANITE COUNTERTOPS, ample cabinetry, refrigerator, microwave, self cleaning oven, and a SKYLIGHT that adds to the bright and airy feel. VAULTED CEILINGS, CEILING FANS, and RECESSED LIGHTING enhance the OPEN-CONCEPT split floor plan LIVING AREA. Just off the kitchen, a LARGE ROOM offers flexible space for STORAGE OR A HOME OFFICE, featuring its own PRIVATE DOOR TO THE BACKYARD. Down the hall, you’ll find TWO ADDITIONAL STORAGE CLOSETS! To the right of the front entry, the EXTRA-LARGE MASTER SUITE provides a peaceful retreat, complete with FRENCH DOORS that open directly to the POOL AREA. The EN-SUITE BATHROOM features a SPACIOUS VANITY, STEP-IN SHOWER WITH BUILT-IN BENCH, PRIVATE WATER CLOSET, and easy outdoor access. The THIRD bedroom features carpet, a WALK-IN CLOSET, and a window with views of the peaceful wooded lot, offering excellent PRIVACY. The SECOND bedroom is OVERSIZED, includes a BUILT-IN CLOSET, and features a charming CEDAR WOOD ACCENT WALL, with VIEWS OF THE POOL AREA. The HALL/POOL BATHROOM includes a LARGE VANITY and TUB/SHOWER COMBO! The living room showcases laminate flooring and FRENCH DOORS that lead out to the FULLY SCREENED AND COVERED PATIO. The SCREENED-IN AND COVERED PATIO ensures year-round comfort and keeps your OUTDOOR FURNITURE DRY. The GUNITE POOL, approximately 6.5 FEET DEEP, features DECORATIVE DOLPHIN TILE and is surrounded by plenty of space for lounging. It’s also PRE-WIRED FOR HEATING, giving buyers the option to create a HEATED POOL experience. Additional highlights include DOUBLE-PANE INSULATED WINDOWS, UPDATED DINING ROOM LIGHTING, a ROOF REPLACED IN 2018, a TWO-YEAR-OLD A/C SYSTEM UNDER WARRANTY, and an EXTRA-LONG DRIVEWAY with plenty of space for multiple vehicles. The Rainbow Springs Community Center offers a wide range of amenities, including a restaurant, community pool, tennis and pickleball courts, basketball, horseshoes, shuffleboard, bocce courts, disc golf, exercise rooms, billiards, card and meeting rooms, and organized activities for residents. Homeowners also enjoy private access to Rainbow River Park, perfect for kayaking, swimming, or simply relaxing by the water. Living in Dunnellon, Florida offers a peaceful, small-town atmosphere, ideal for walking, biking, and enjoying the natural beauty of this charming riverfront community. The area is convenient to local restaurants, shopping, and hotels, while larger cities are within easy reach—Ocala is just 20 miles away, Crystal River 30 miles, and Gainesville about 40 miles. The Rainbow Springs HOA provides exceptional value including access to the Rainbow River, clubhouse, pool, fitness center, sports courts, and more. This is the perfect place to enjoy an active, yet tranquil Florida lifestyle.
Financial Considerations
Price:
$348,000
HOA Fee:
328
Tax Amount:
$2189.54
Price per SqFt:
$183.64
Tax Legal Description:
SEC 24 TWP 16 RGE 18 PLAT BOOK T PAGE 046 RAINBOW SPRINGS 5TH REPLAT BLK 179 LOT 15
Exterior Features
Lot Size:
18295
Lot Features:
N/A
Waterfront:
No
Parking Spaces:
N/A
Parking:
N/A
Roof:
Shingle
Pool:
Yes
Pool Features:
Gunite, In Ground, Lighting, Outside Bath Access, Screen Enclosure
Interior Features
Bedrooms:
3
Bathrooms:
2
Heating:
Central
Cooling:
Central Air
Appliances:
Dishwasher, Electric Water Heater, Microwave, Range, Refrigerator
Furnished:
No
Floor:
Carpet, Ceramic Tile, Luxury Vinyl
Levels:
One
Additional Features
Property Sub Type:
Single Family Residence
Style:
N/A
Year Built:
1997
Construction Type:
Block
Garage Spaces:
Yes
Covered Spaces:
N/A
Direction Faces:
South
Pets Allowed:
No
Special Condition:
None
Additional Features:
French Doors, Lighting, Private Mailbox, Sidewalk
Additional Features 2:
PLEASE CONFIRM LEASING RESTRICTIONS WITH HOA
Map
- Address19021 SW 101ST PL
Featured Properties