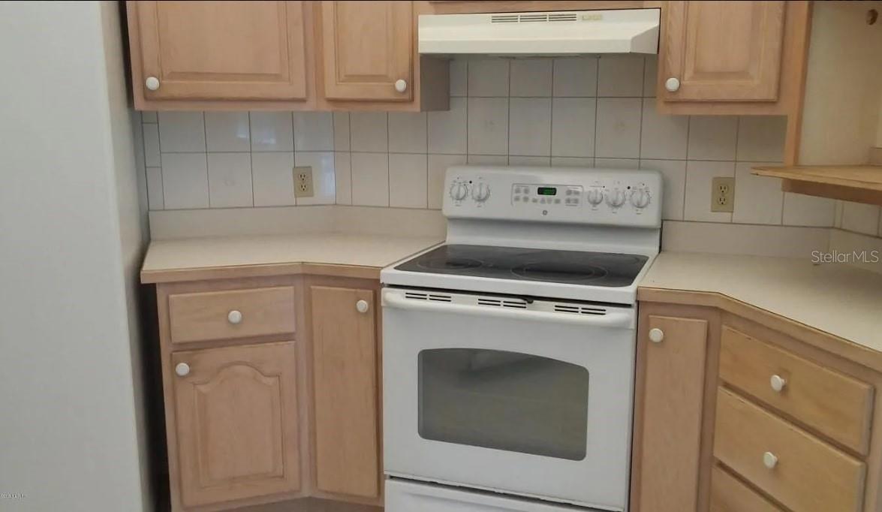
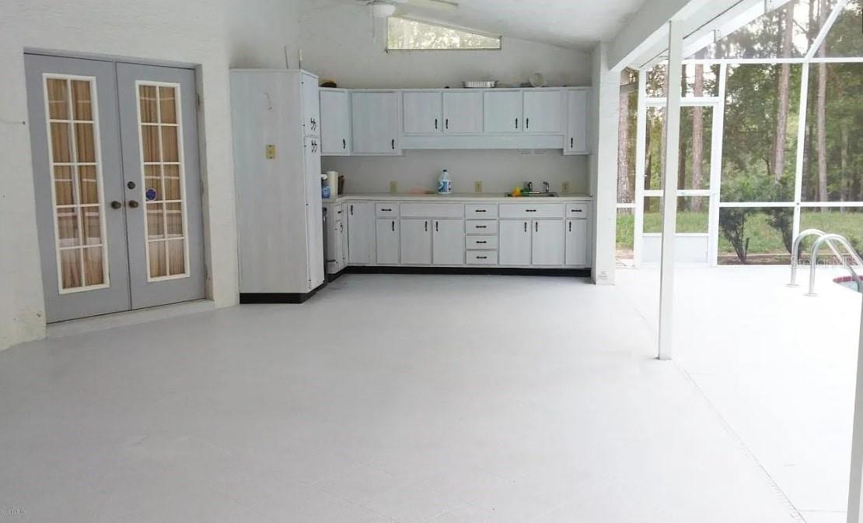
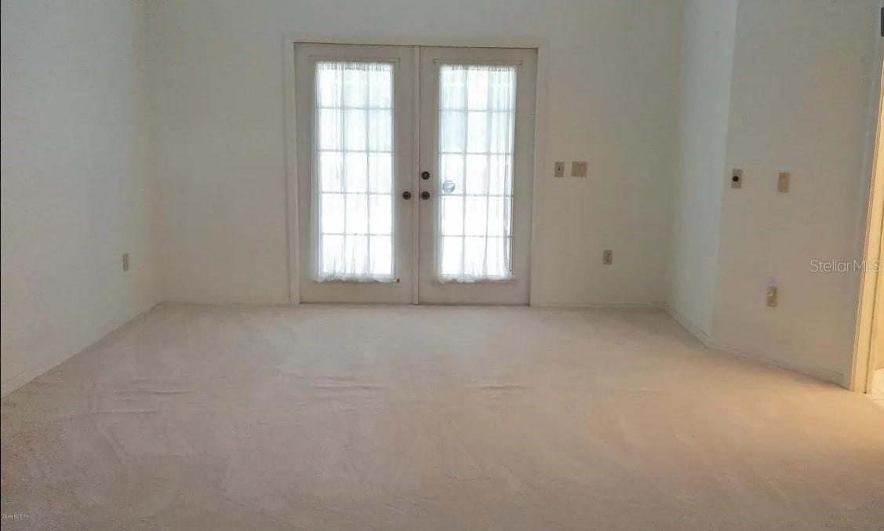
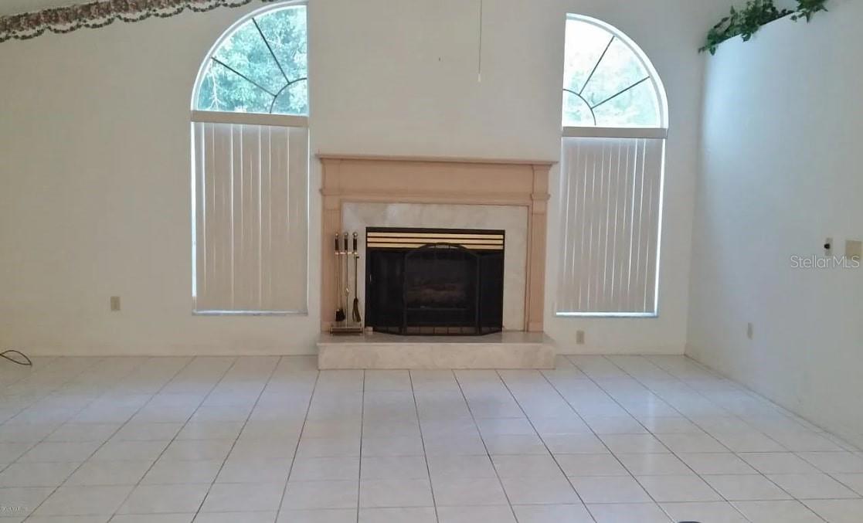
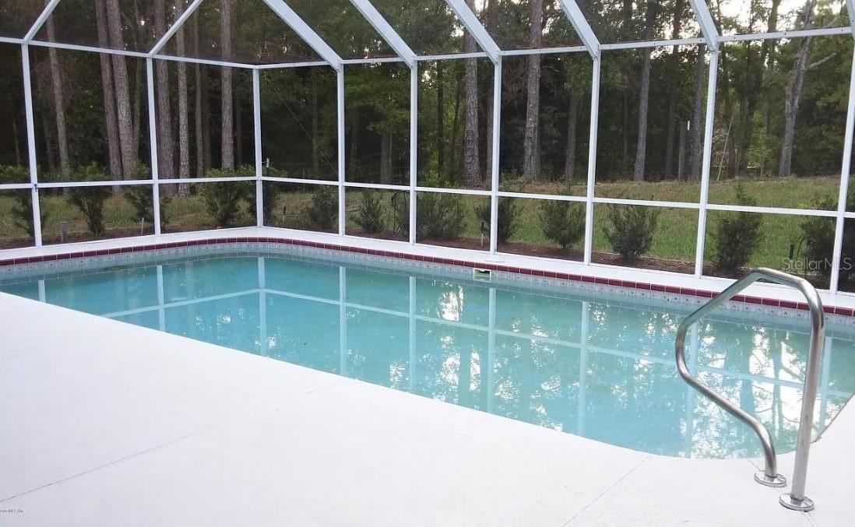
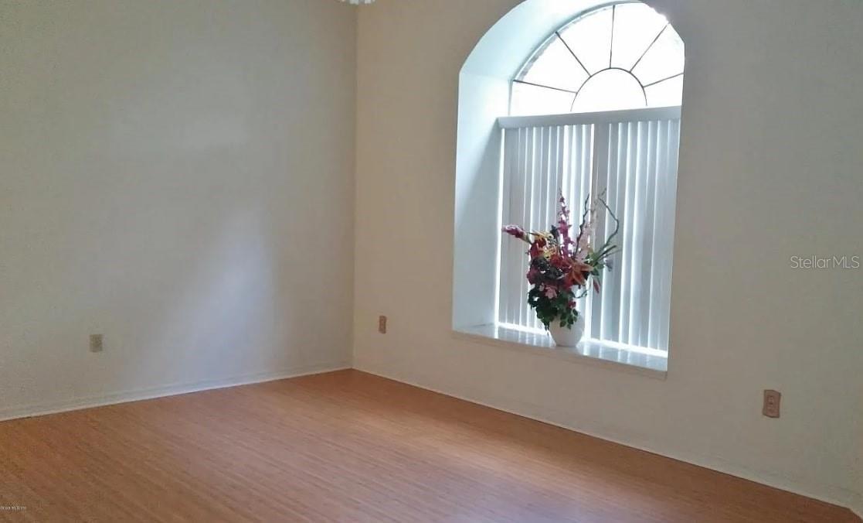
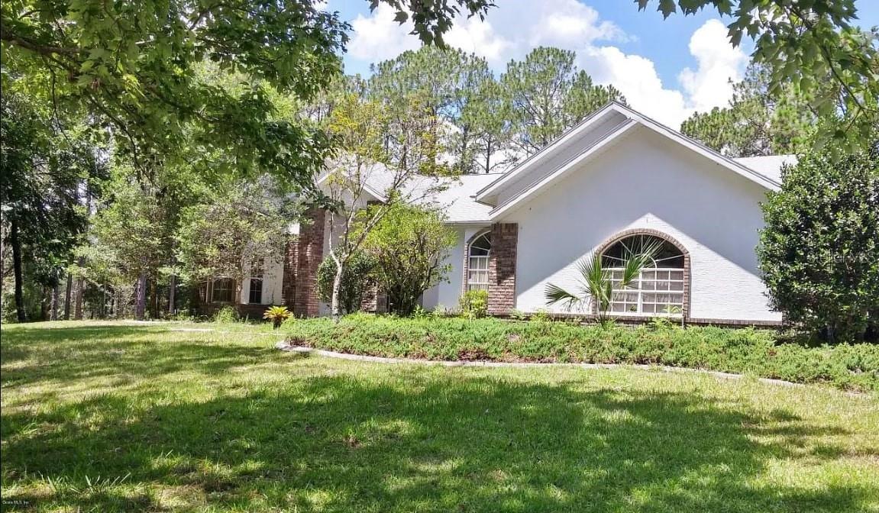
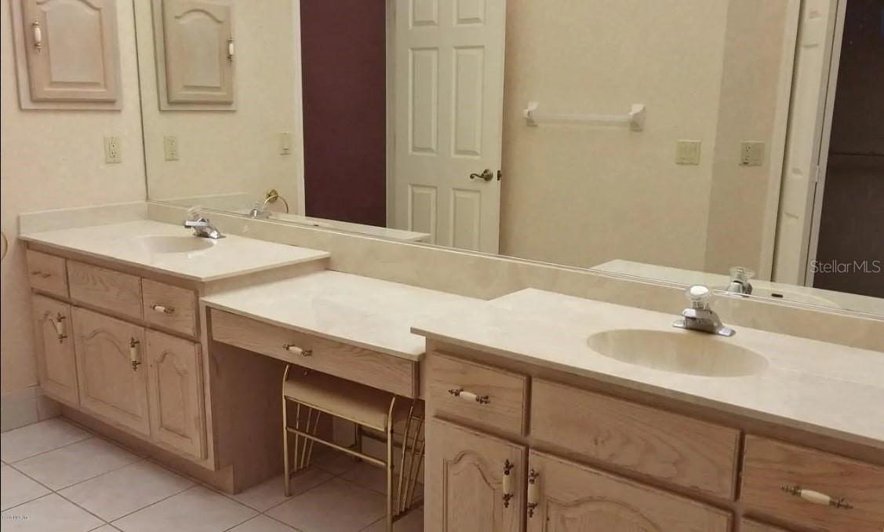
Active
9240 SW 212TH CT
$510,000
Features:
Property Details
Remarks
Nestled high on a private, wooded corner lot, this charming 3-bedroom, 2-bathroom residence offers the perfect blend of comfort, elegance, and open-air living across approximately 2,567 sq ft of thoughtfully designed single-story space. Grand Entrance & Open Layout Step inside to soaring high ceilings, a generous open floor plan, and abundant natural light that warmly greets you at every turn. Gourmet Kitchen & Dining Nook The spacious kitchen features oak cabinetry, dual sinks, and more—perfect for whipping up meals with ease. An adjacent breakfast nook seamlessly leads out to your private covered and screened lanai. Outdoor Living & Pool Retreat Entertain or simply relax in privacy with your very own inground pool, complete with an enclosed lanai and outdoor cooking area—ideal for hosting gatherings or enjoying peaceful afternoons. Luxurious Master Suite The master suite is a true retreat, offering French doors that open to the pool area, a cozy sitting area, a dream walk-in closet, dual "his and her" sinks, vanity space, a large garden tub, and a tiled walk-in shower. This home is a rare find—a private, well-appointed retreat offering indoor comfort and outdoor paradise in one package. Whether you're looking for your forever home, a weekend escape, or an investment opportunity, this home delivers!
Financial Considerations
Price:
$510,000
HOA Fee:
246
Tax Amount:
$6228.7
Price per SqFt:
$200.63
Tax Legal Description:
SEC 15 TWP 16 RGE 18 PLAT BOOK S PAGE 054 RAINBOW SPRINGS 4TH REPLAT BLK 145 LOT 5
Exterior Features
Lot Size:
49658
Lot Features:
N/A
Waterfront:
No
Parking Spaces:
N/A
Parking:
N/A
Roof:
Shingle
Pool:
Yes
Pool Features:
In Ground
Interior Features
Bedrooms:
3
Bathrooms:
2
Heating:
Central
Cooling:
Central Air
Appliances:
Dishwasher, Microwave, Range, Refrigerator
Furnished:
No
Floor:
Tile, Vinyl
Levels:
One
Additional Features
Property Sub Type:
Single Family Residence
Style:
N/A
Year Built:
1992
Construction Type:
Stucco
Garage Spaces:
Yes
Covered Spaces:
N/A
Direction Faces:
East
Pets Allowed:
Yes
Special Condition:
None
Additional Features:
Outdoor Grill, Sliding Doors
Additional Features 2:
N/A
Map
- Address9240 SW 212TH CT
Featured Properties