


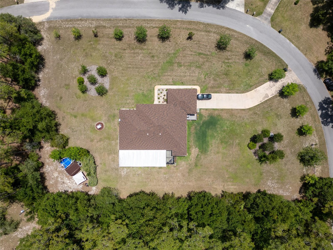

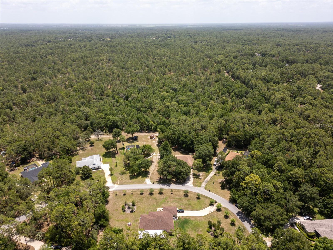

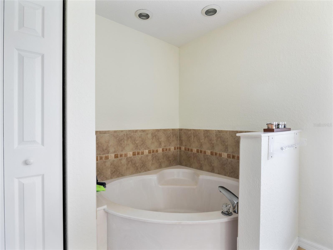


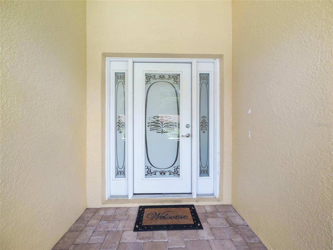
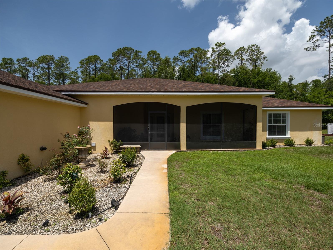
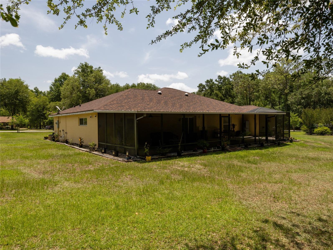
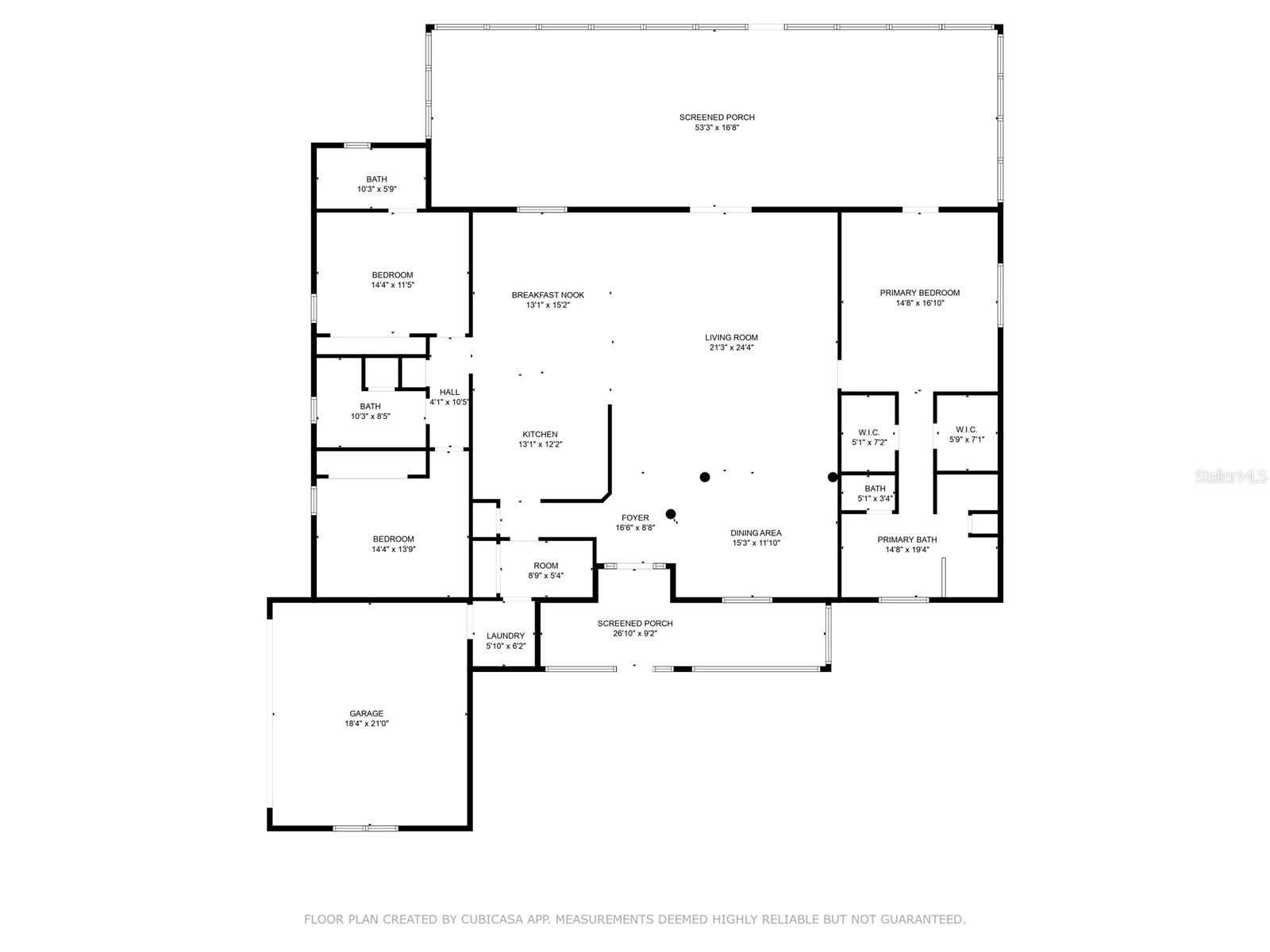


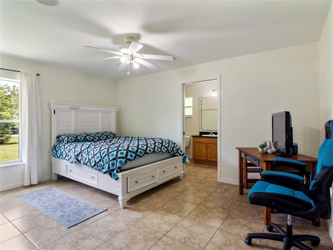
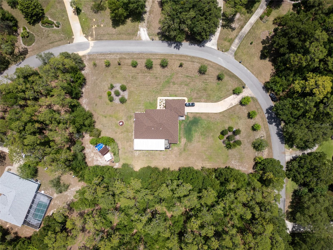



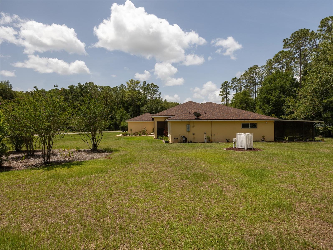
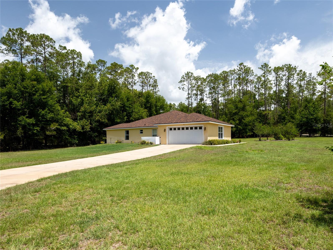

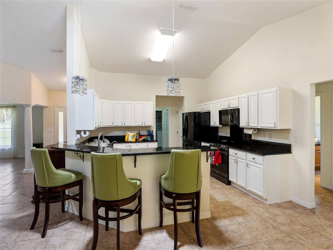
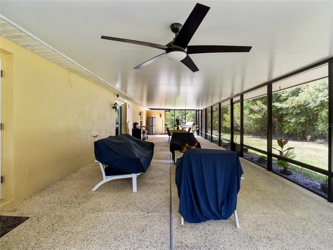









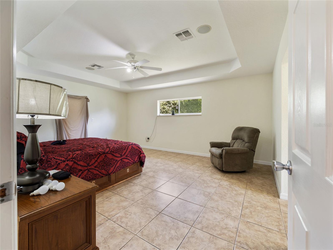
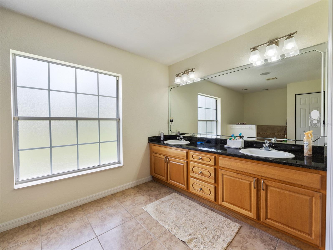

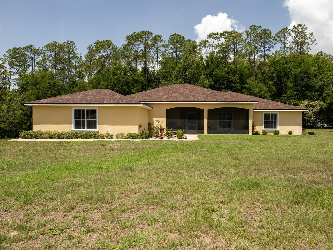


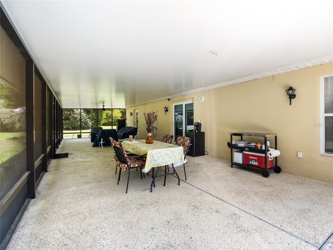





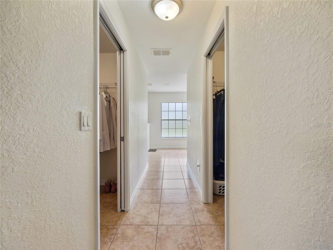
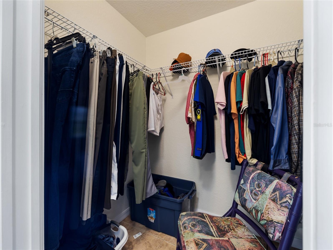
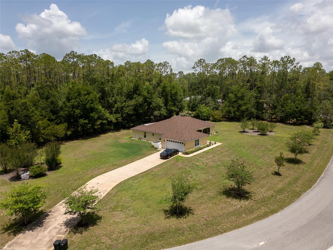
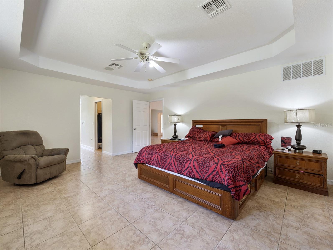
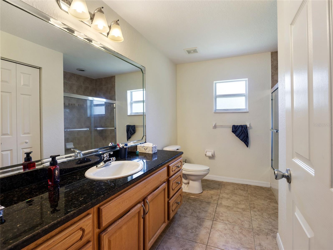

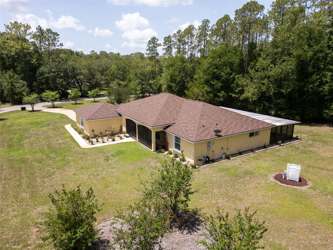

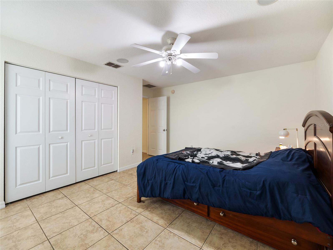
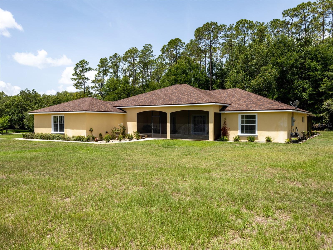




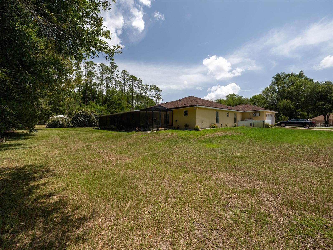
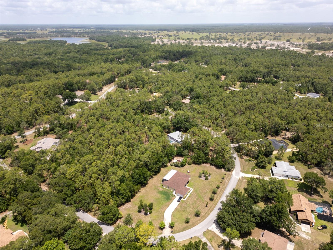
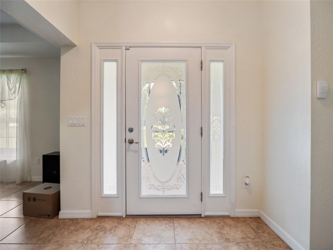




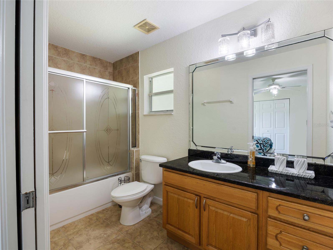
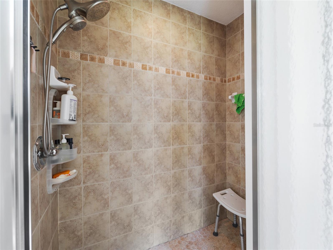
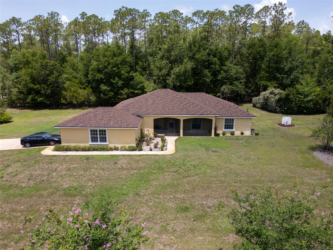
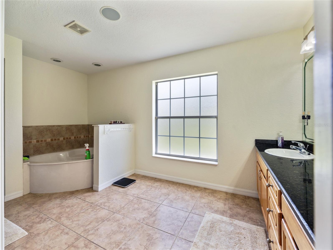



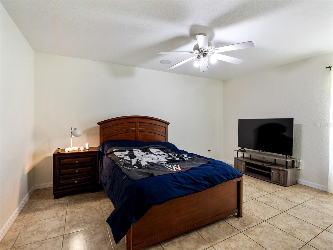
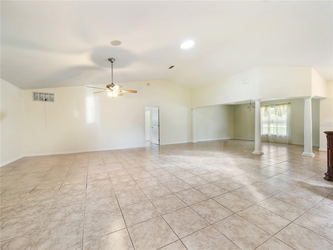





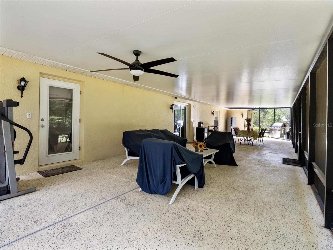
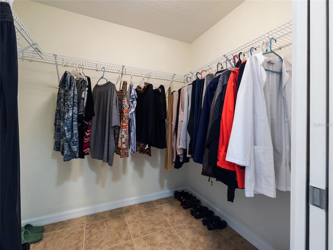
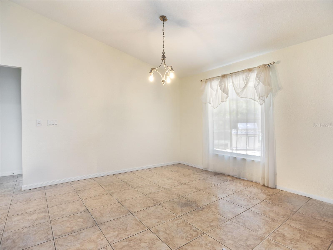
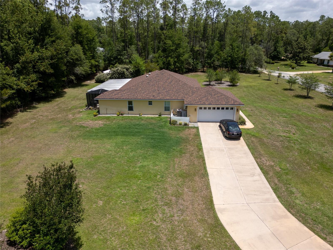



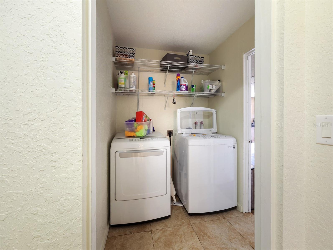
Active
21590 SW 84TH LOOP
$519,999
Features:
Property Details
Remarks
This spacious home sits on a 1.07-acre lot and features a 3-bedroom, 3-bath split floor plan offering privacy. Ceramic tile flooring throughout enhances durability and style. The formal dining and expansive living rooms contribute to an open, airy feel. The kitchen includes wood cabinets, granite countertops, and a breakfast bar, ideal for casual dining and entertaining. The large primary suite has dual walk-in closets and an en suite bathroom with a dual sink vanity, soaking tub, and separate toilet room. Each bedroom has a private bathroom, ideal for family and guests. Enjoy the oversized lanai (55x16) – an enclosed outdoor living area that provides additional space for relaxing and entertaining year-round. Recent updates include a new roof installed in 2024 and an HVAC unit just 5 years old. Appliances such as the washer/dryer, range, microwave, dishwasher, and garbage disposal are all included for your convenience. Located in The Woodlands of Rainbow Springs, this 1+ acre property offers easy access to local shopping, churches, schools, medical offices, the Rainbow and Withlacoochee Rivers, as well as Rainbow Springs State Park. Don’t miss out—call today to schedule your tour!
Financial Considerations
Price:
$519,999
HOA Fee:
243
Tax Amount:
$4344.76
Price per SqFt:
$200.77
Tax Legal Description:
SEC 10 TWP 16 RGE 18 PLAT BOOK P PAGE 010 RAINBOW SPRINGS BLK 6 LOT 4
Exterior Features
Lot Size:
46609
Lot Features:
Cleared, In County, Irregular Lot, Landscaped, Paved
Waterfront:
No
Parking Spaces:
N/A
Parking:
Driveway, Garage Door Opener, Garage Faces Side
Roof:
Shingle
Pool:
No
Pool Features:
N/A
Interior Features
Bedrooms:
3
Bathrooms:
3
Heating:
Central
Cooling:
Central Air
Appliances:
Dishwasher, Disposal, Dryer, Electric Water Heater, Microwave, Range, Refrigerator, Washer
Furnished:
No
Floor:
Tile
Levels:
One
Additional Features
Property Sub Type:
Single Family Residence
Style:
N/A
Year Built:
2008
Construction Type:
Block, Stucco
Garage Spaces:
Yes
Covered Spaces:
N/A
Direction Faces:
East
Pets Allowed:
Yes
Special Condition:
None
Additional Features:
Private Mailbox, Sliding Doors
Additional Features 2:
Please refer to deed restrictions
Map
- Address21590 SW 84TH LOOP
Featured Properties