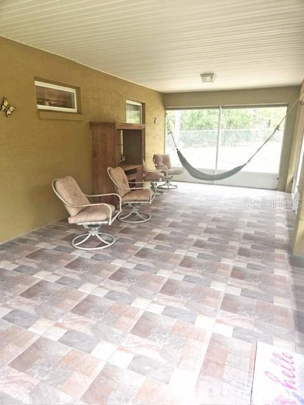
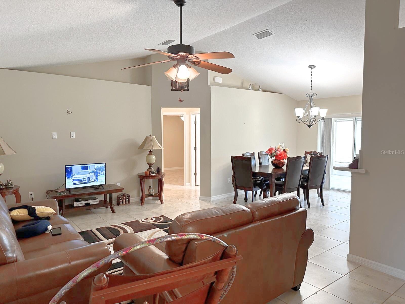
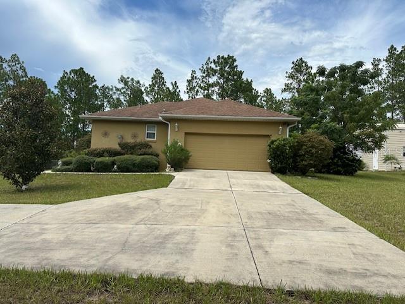
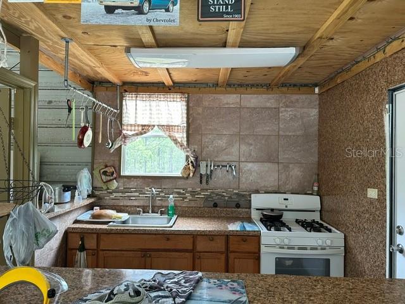
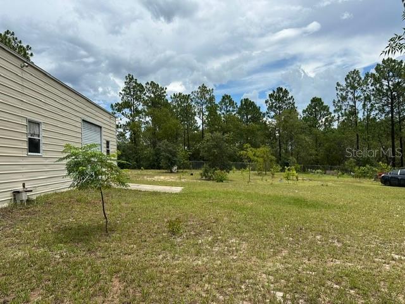
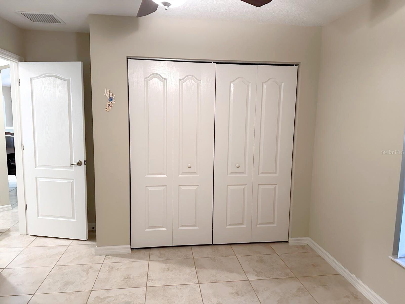
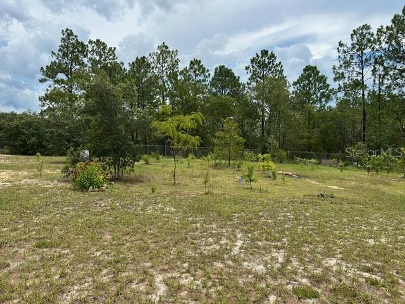
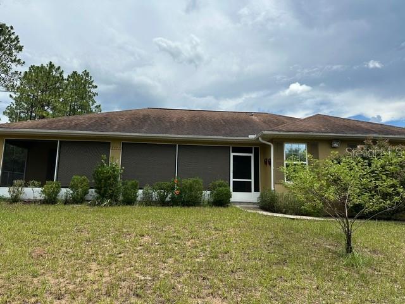
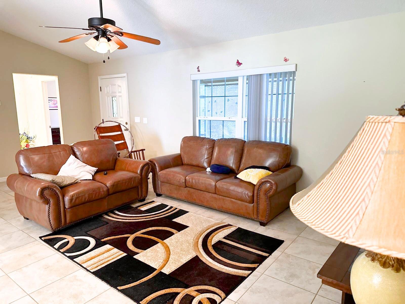
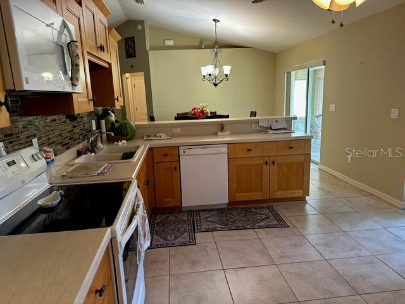
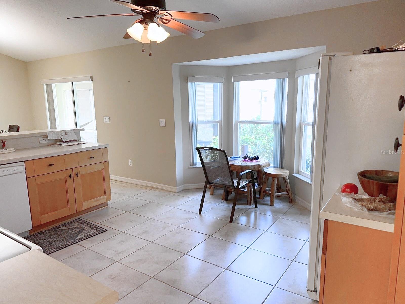
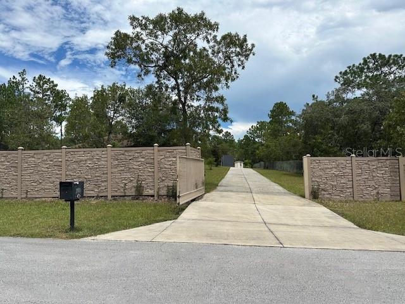
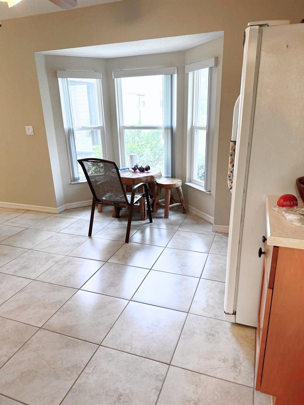
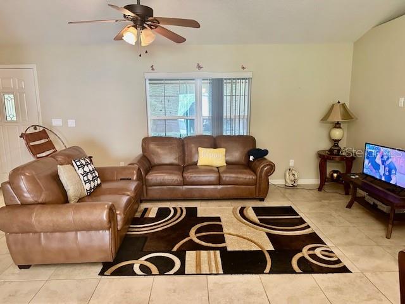
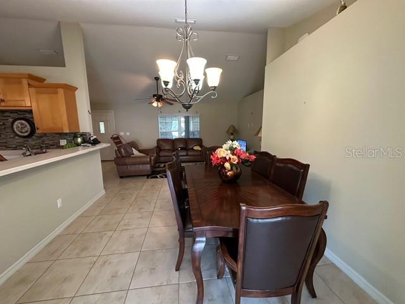
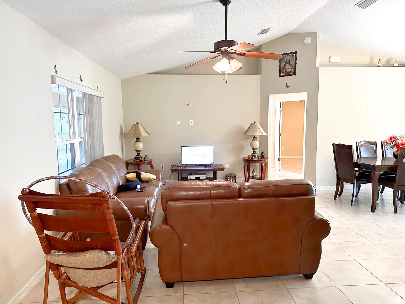
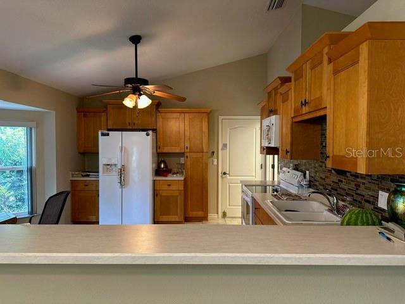
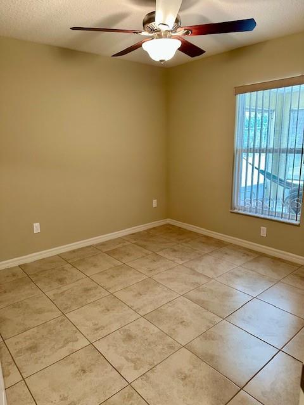
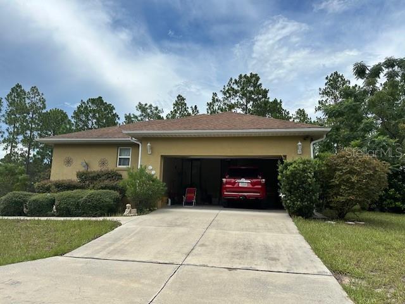
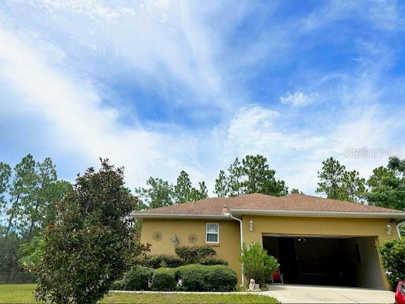
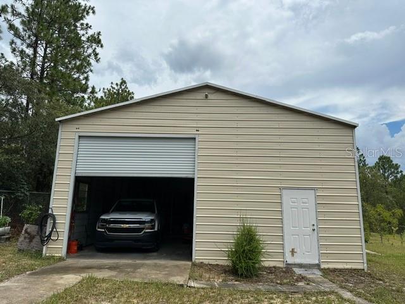
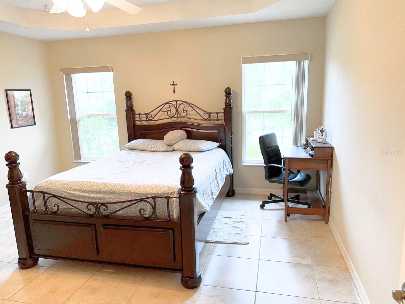
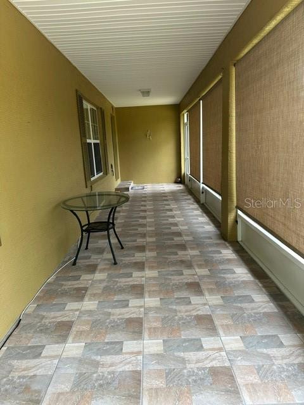
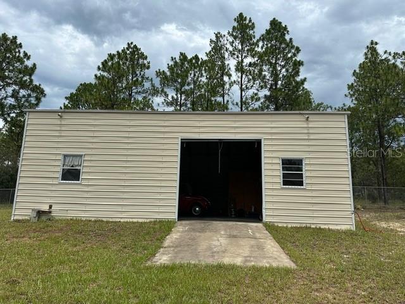
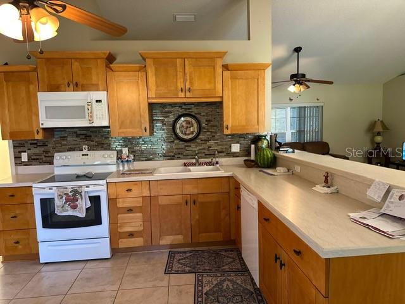
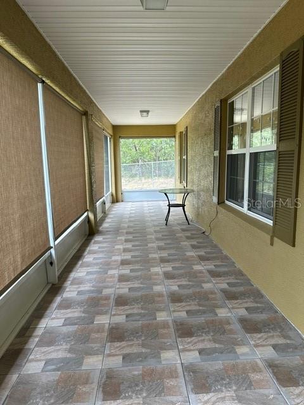
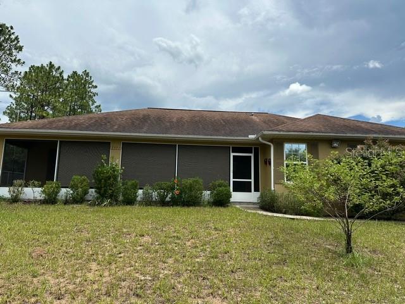
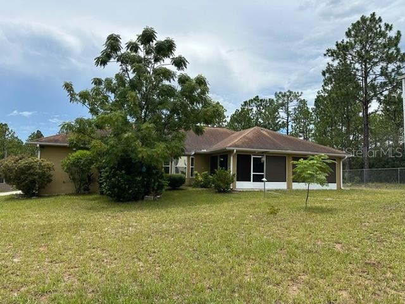
Active
2551 SW HARBOR HILLS RD
$372,500
Features:
Property Details
Remarks
Discover this beautiful 3-bedroom, 2-bathroom home on a private 1-acre lot in the quiet Rainbow Lake Estates community, with NO HOA and 2,552 total square feet of comfort and charm. A concrete driveway leads to a spacious two-car garage, perfect for storage or a workshop. The inviting screened front porch with curtains welcomes you inside, where a foyer opens to a cozy living room and a dining area ideal for family gatherings or entertaining guests. The kitchen offers plenty of counter space, a casual dining area, and a window view of the lush backyard, the perfect spot for your morning coffee. Master suite includes a bedroom set and a large walk-in closet. Two additional bedrooms feature ceiling fans, and generous space. Throughout the home, ceramic tile flooring combines elegance with easy maintenance. Step outside to a screened back patio made for year-round dining, relaxing, or entertaining. The backyard features mature orange and avocado trees, and the entire property is fully enclosed with a chain link fence for privacy and security. An oversized metal building provides RV parking, a kitchenette, and abundant utility storage for vehicles, tools, and toys. The home sits 100 feet back from the road, offering privacy, peace, and no close neighbors. This sale includes the living and dining sets, patio set, master bedroom set, and all curtains for both the front and back porches. Experience the perfect blend of country charm, modern comfort, and nature’s bounty — come see it today!
Financial Considerations
Price:
$372,500
HOA Fee:
N/A
Tax Amount:
$2419
Price per SqFt:
$250.5
Tax Legal Description:
SEC 29 TWP 15 RGE 18 PLAT BOOK F PAGE 148 RAINBOW LAKES ESTATES SEC F BLK 5 LOT 38
Exterior Features
Lot Size:
43124
Lot Features:
Paved
Waterfront:
No
Parking Spaces:
N/A
Parking:
N/A
Roof:
Shingle
Pool:
No
Pool Features:
N/A
Interior Features
Bedrooms:
3
Bathrooms:
2
Heating:
Electric
Cooling:
Central Air
Appliances:
Dishwasher, Dryer, Microwave, Range, Refrigerator, Washer
Furnished:
Yes
Floor:
Ceramic Tile
Levels:
One
Additional Features
Property Sub Type:
Single Family Residence
Style:
N/A
Year Built:
2015
Construction Type:
Block, Stucco
Garage Spaces:
Yes
Covered Spaces:
N/A
Direction Faces:
West
Pets Allowed:
Yes
Special Condition:
None
Additional Features:
Garden, Private Mailbox, Sliding Doors
Additional Features 2:
N/A
Map
- Address2551 SW HARBOR HILLS RD
Featured Properties