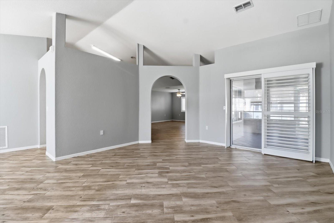
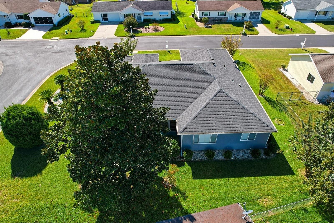
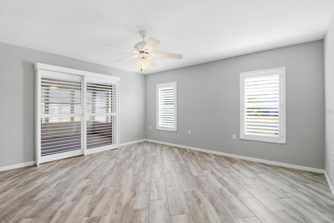
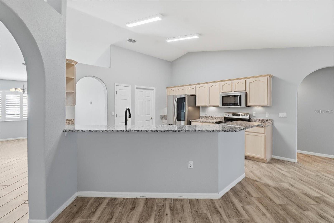
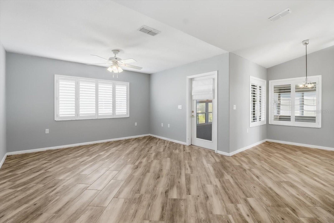
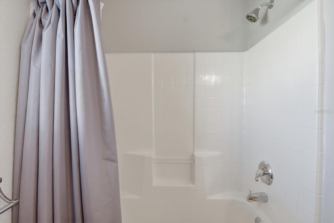
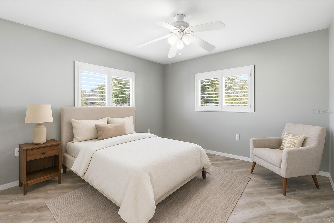
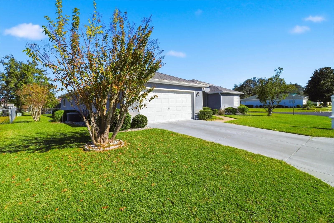
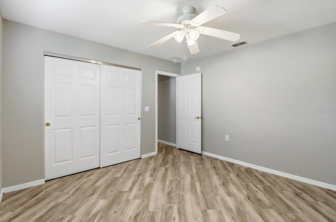
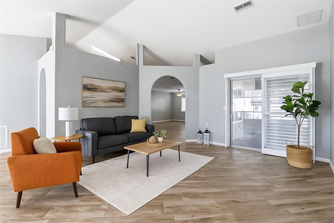
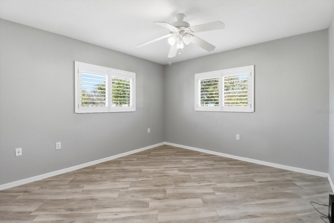
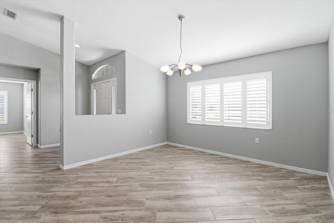
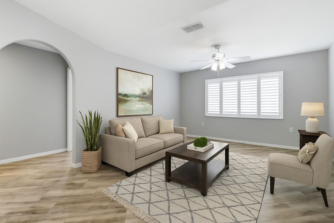
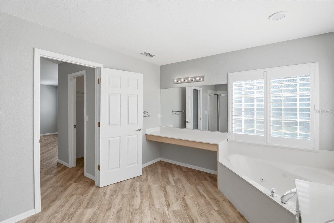
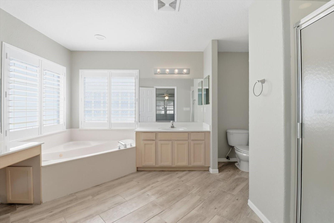
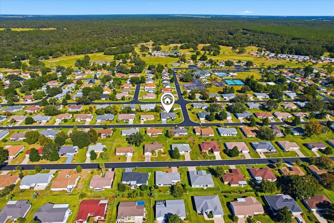
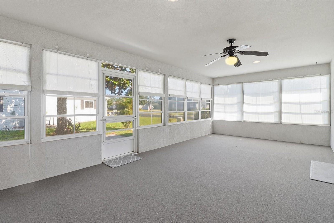
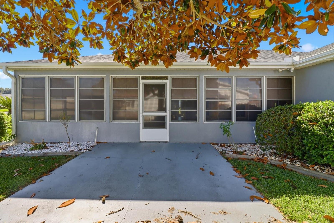
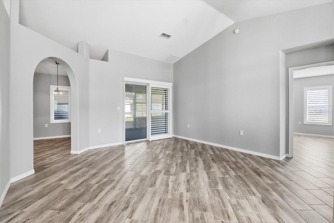
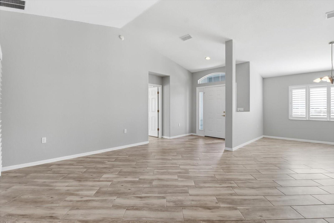
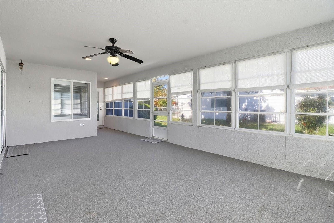
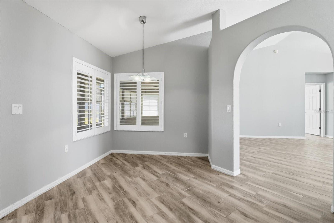
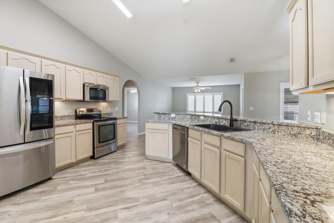
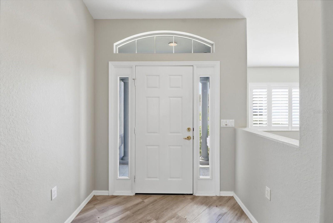
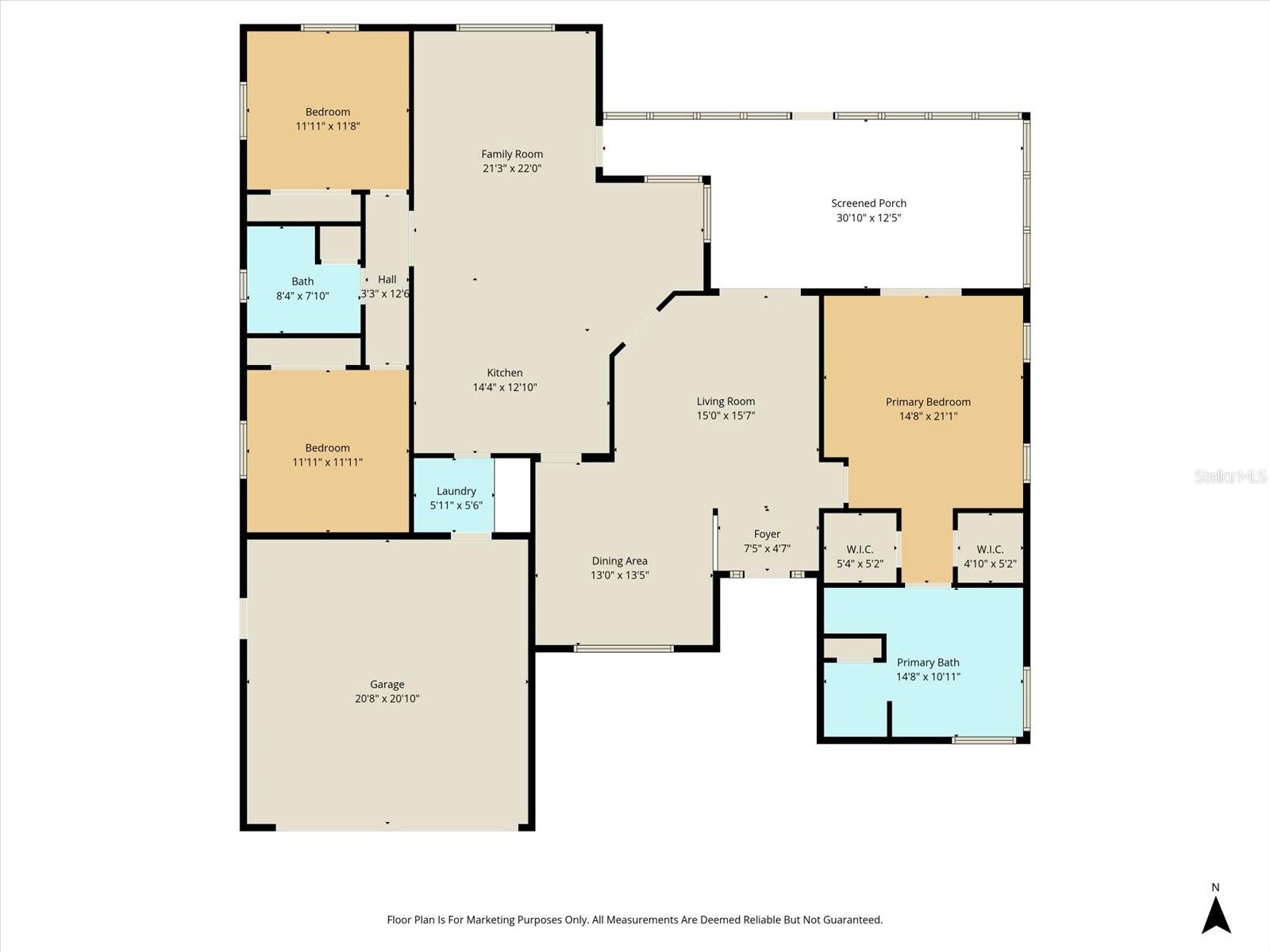
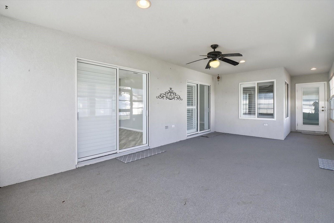
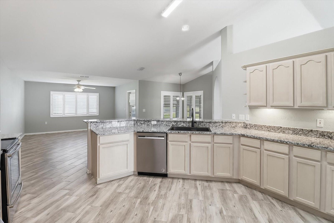
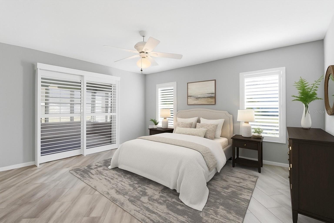
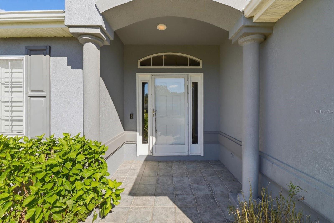
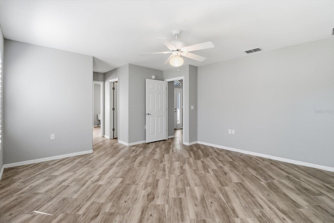
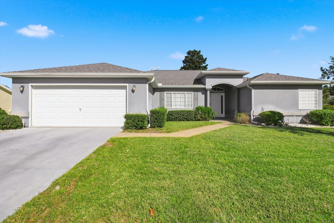
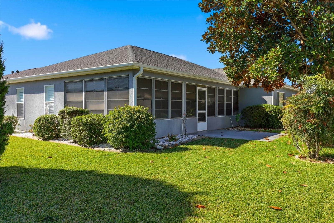
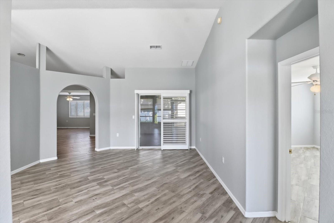
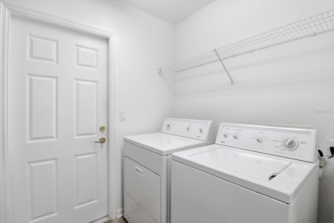
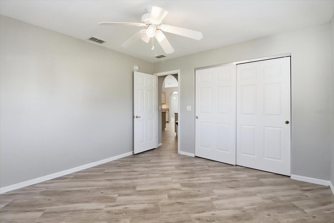
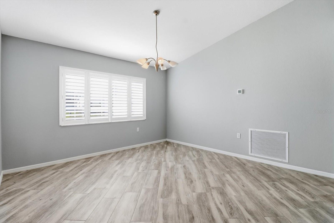
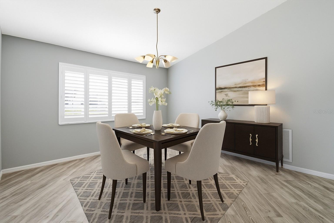
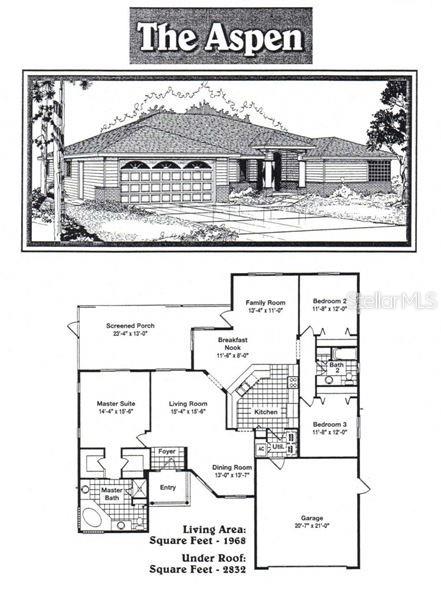
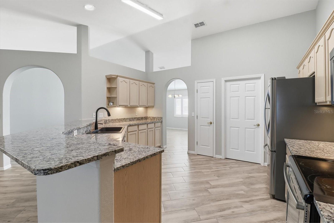
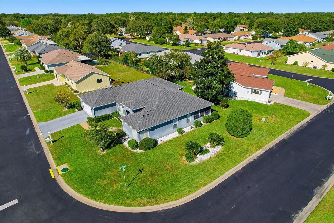
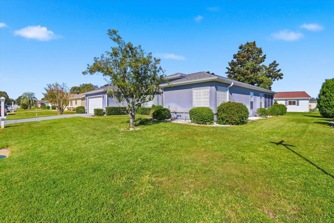
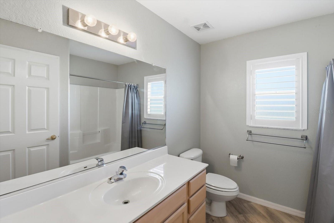
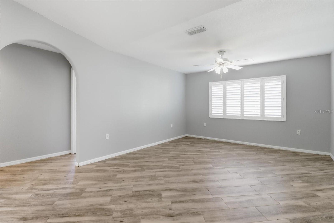
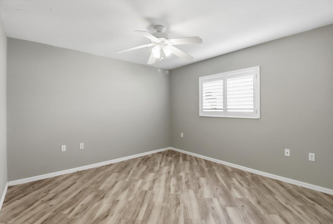
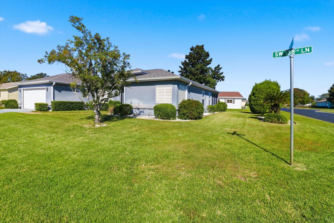
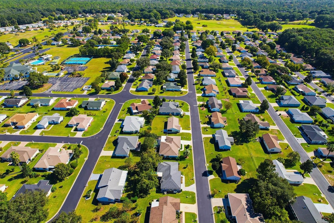
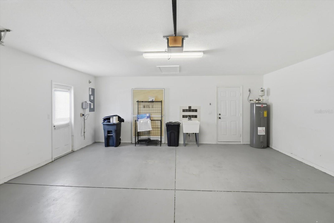
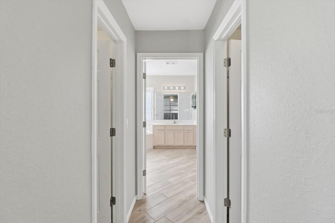
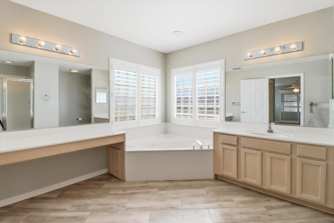
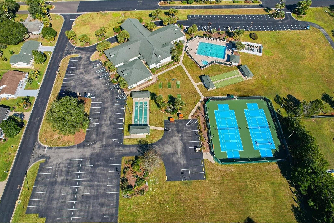
Active
11411 SW 138TH LN
$254,000
Features:
Property Details
Remarks
Welcome to Spruce Creek Preserve, a gated 55+ community that perfectly blends comfort, activity, and connection. This well-maintained Aspen model is one of the larger floor plans in the neighborhood, offering a bright, open layout with a smart split-bedroom design for added privacy and convenience. Inside, you’ll find beautiful tile flooring set in a diamond pattern, plantation shutters, and an updated kitchen with ample cabinet and counter space plus bar-style seating—perfect for casual dining or entertaining friends and family. The home reflects true pride of ownership with thoughtful updates and consistent care throughout. Out back, the enclosed patio offers a great place to relax and enjoy the peaceful surroundings with the golf course winding through the community. Residents of Spruce Creek Preserve enjoy resort-style amenities including a clubhouse, fitness center, pool, walking trails, and a full calendar of social activities, along with available storage for RVs, boats, and trailers. Conveniently located near Ocala’s top medical facilities, shopping, and dining—and just a short drive to the Rainbow River and Florida’s Nature Coast—this home offers the space, comfort, and lifestyle you’ve been looking for.
Financial Considerations
Price:
$254,000
HOA Fee:
110
Tax Amount:
$3243.76
Price per SqFt:
$128.67
Tax Legal Description:
SEC 09 TWP 17 RGE 20 PLAT BOOK 004 PAGE 043 SPRUCE CREEK PRESERVE IV TRACT 308
Exterior Features
Lot Size:
8712
Lot Features:
Cleared, Paved
Waterfront:
No
Parking Spaces:
N/A
Parking:
N/A
Roof:
Shingle
Pool:
No
Pool Features:
N/A
Interior Features
Bedrooms:
3
Bathrooms:
2
Heating:
Central, Electric
Cooling:
Central Air
Appliances:
Convection Oven, Dishwasher, Microwave, Refrigerator
Furnished:
No
Floor:
Tile
Levels:
One
Additional Features
Property Sub Type:
Single Family Residence
Style:
N/A
Year Built:
1999
Construction Type:
Stucco, Frame
Garage Spaces:
Yes
Covered Spaces:
N/A
Direction Faces:
South
Pets Allowed:
Yes
Special Condition:
None
Additional Features:
Private Mailbox, Sidewalk
Additional Features 2:
N/A
Map
- Address11411 SW 138TH LN
Featured Properties