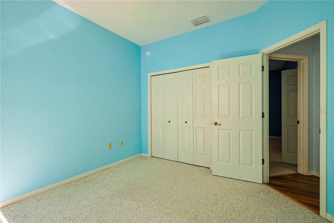
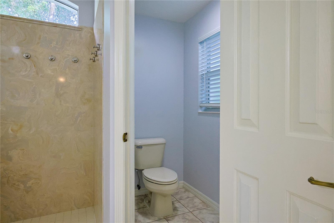
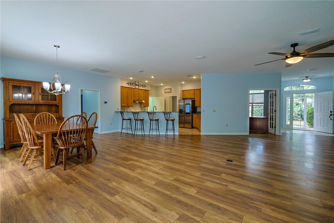
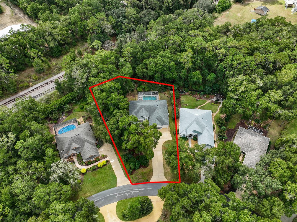
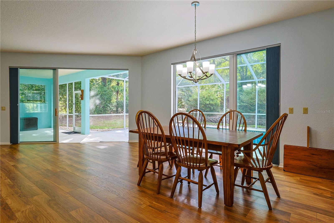
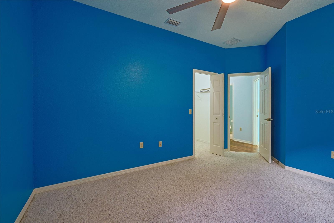
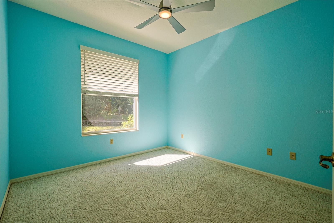
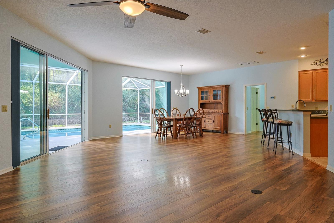
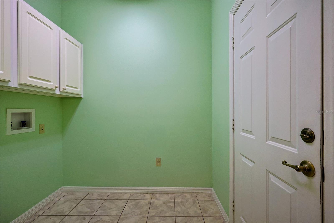
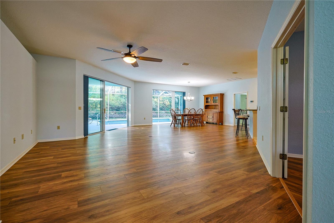
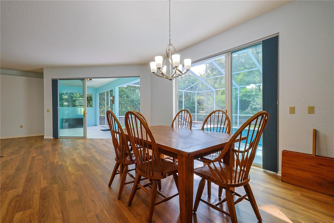
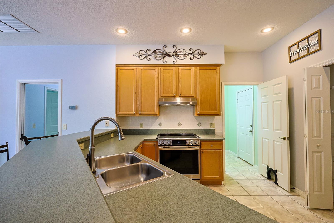
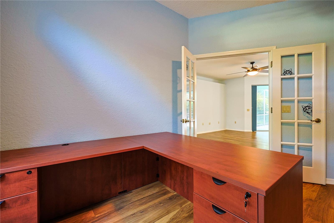
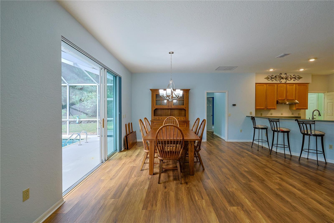
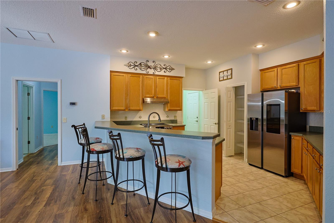
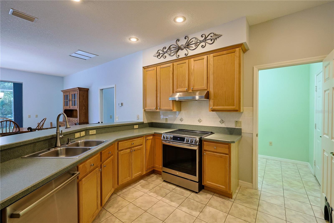
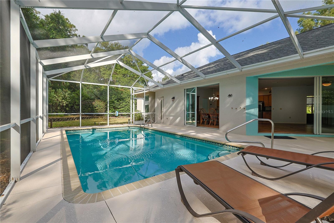
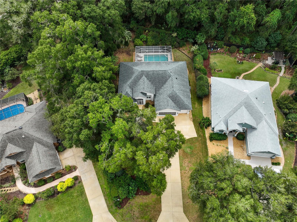
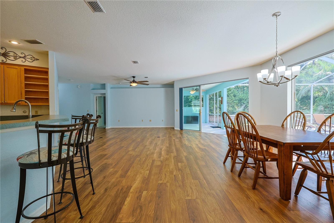
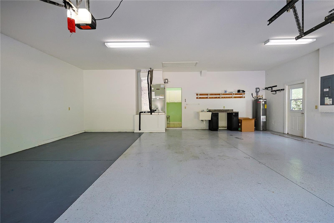
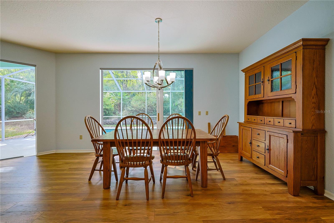
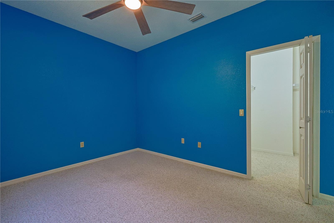
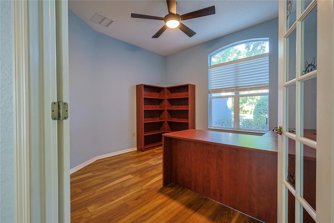
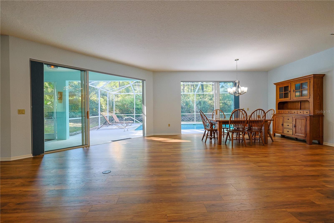
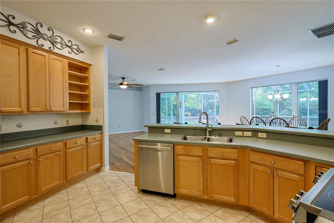
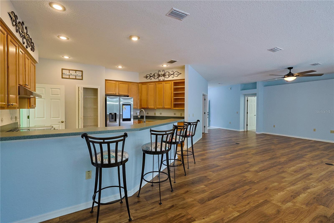
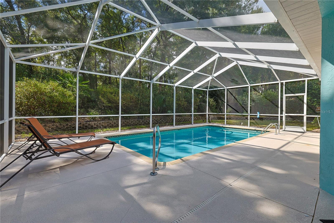
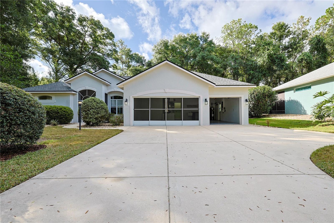
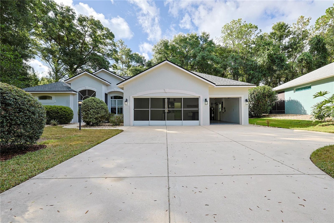
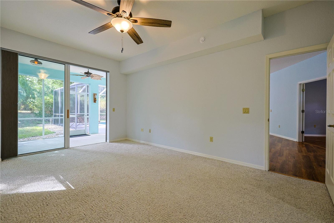
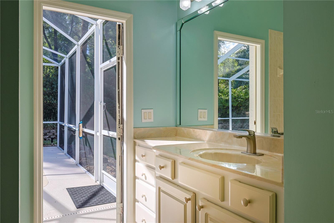
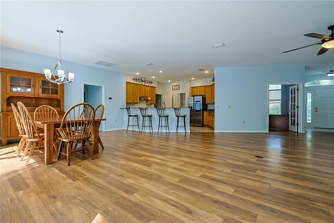
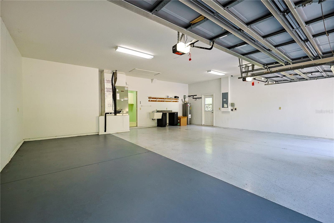
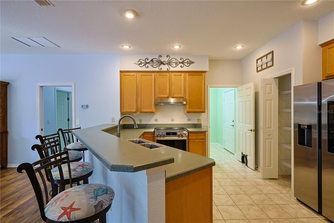
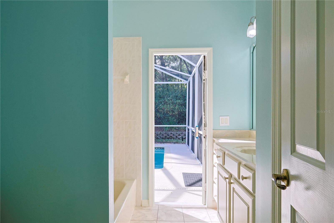
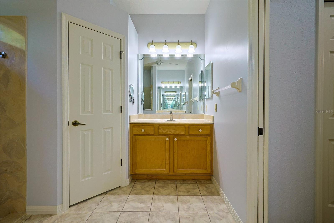
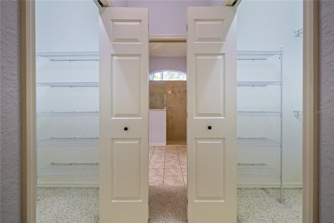
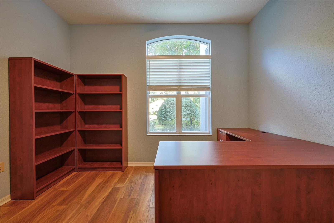
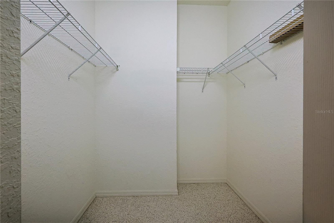
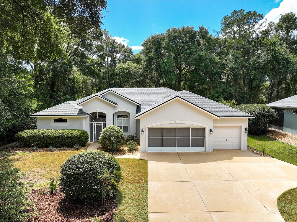
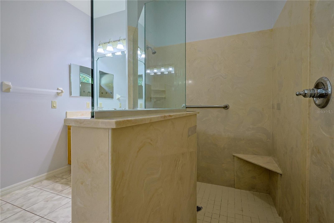
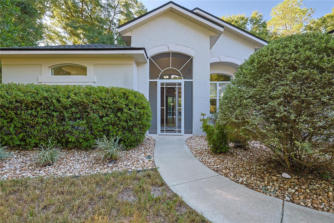
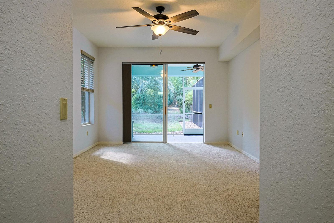
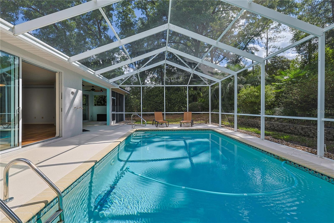
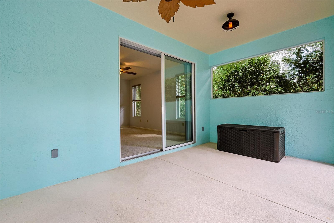
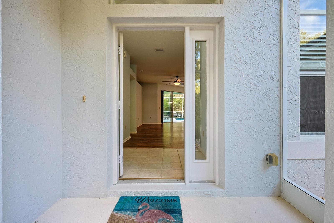
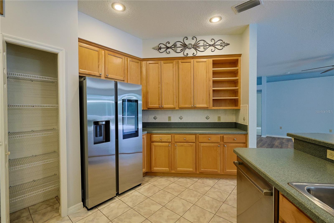
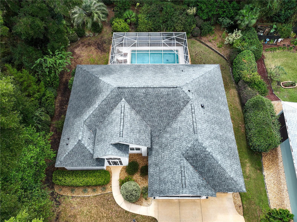
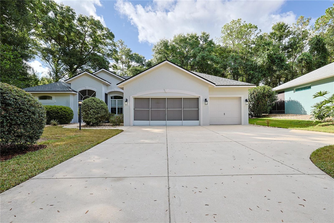
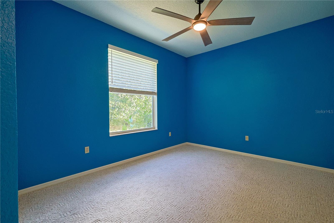
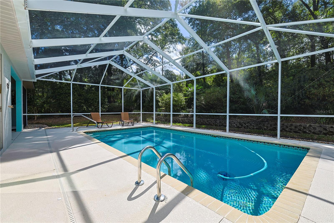
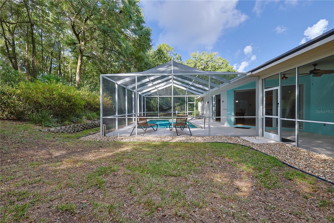
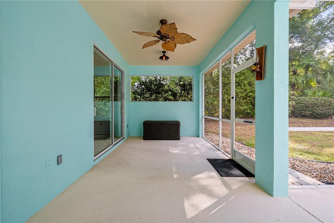
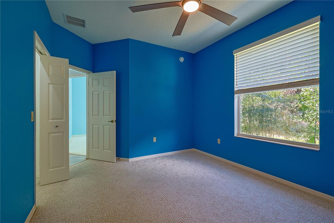
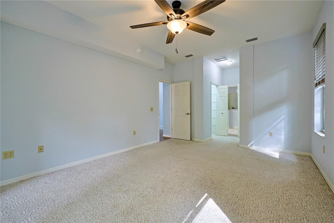
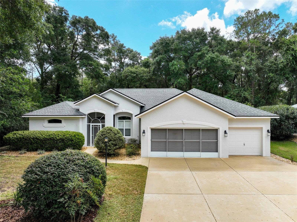
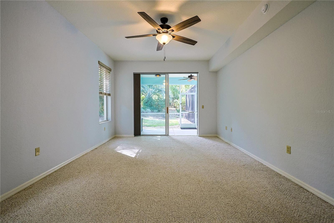
Active
19238 SW 101ST ST
$429,900
Features:
Property Details
Remarks
Welcome to Rainbow Springs Country Club, one of Southwest Ocala's premier communities! This stunning 3 bedroom, 2 bath home with a 3 car extended garage offers 2,143 sq. ft. of living space on a beautifully landscaped .33 acre lot. Built in 2004, the home features a split bedroom floor plan with spacious guest rooms and a large owner's suite that includes two walk-in closets and a luxurious bath. Enjoy the convenience of a flex room/office with high speed capability to work from home. The kitchen is a chef's delight with solid wood cabinets, pull-out drawers and solid surface countertops. Step outside to your private backyard oasis, where a 208 sq. ft. lanai overlooks the sparkling saltwater pool. The grounds are beautifully landscaped with flowering shrubs and mature fruit trees, offering both beauty and privacy. Recent upgrades include: New roof (2023) new pool heater, pumps and salt cell on command, A/c and water heater (2019). Freshly painted inside and out. You will be amazed at how well this property is maintained! Rainbow Springs residents enjoy access to an array of community amenities including a private beach of the Rainbow River, kayak launch, grills and pavilions. The community center is equipped restaurant, swimming pool, tennis and pickleball courts, a fitness center and frisbee golf! This home blends comfort, style and resort style living! Schedule your private showing today!
Financial Considerations
Price:
$429,900
HOA Fee:
243
Tax Amount:
$284
Price per SqFt:
$200.61
Tax Legal Description:
SEC 24 TWP 16 RGE 18 PLAT BOOK T PAGE 046 RAINBOW SPRINGS 5TH REPLAT BLK 178 LOT 23
Exterior Features
Lot Size:
15246
Lot Features:
Landscaped
Waterfront:
No
Parking Spaces:
N/A
Parking:
N/A
Roof:
Shingle
Pool:
Yes
Pool Features:
Heated, In Ground, Pool Sweep, Salt Water, Screen Enclosure, Solar Heat
Interior Features
Bedrooms:
3
Bathrooms:
2
Heating:
Central, Heat Pump
Cooling:
Central Air
Appliances:
Convection Oven, Dishwasher, Electric Water Heater, Microwave, Range, Refrigerator
Furnished:
No
Floor:
Carpet, Ceramic Tile, Laminate, Wood
Levels:
One
Additional Features
Property Sub Type:
Single Family Residence
Style:
N/A
Year Built:
2004
Construction Type:
Block, Stucco
Garage Spaces:
Yes
Covered Spaces:
N/A
Direction Faces:
North
Pets Allowed:
Yes
Special Condition:
None
Additional Features:
Rain Gutters, Sliding Doors
Additional Features 2:
N/A
Map
- Address19238 SW 101ST ST
Featured Properties