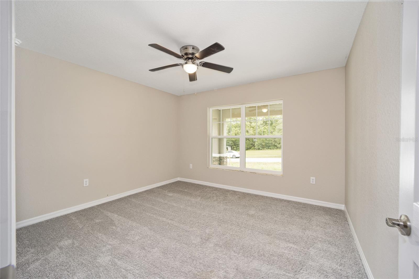
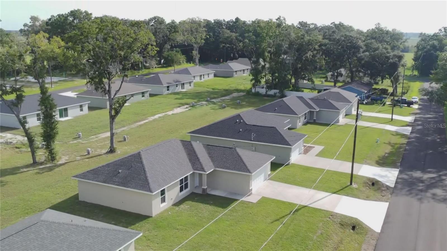
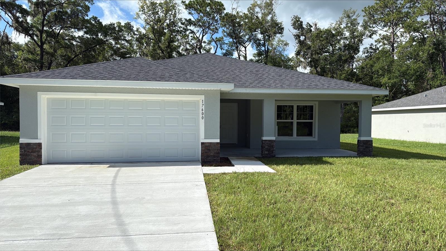
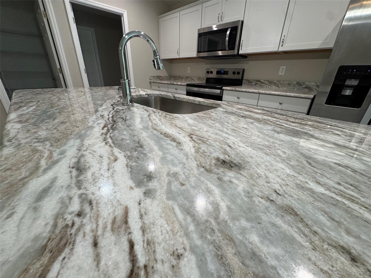

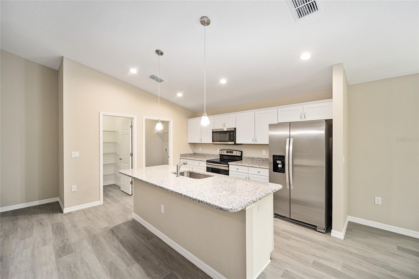
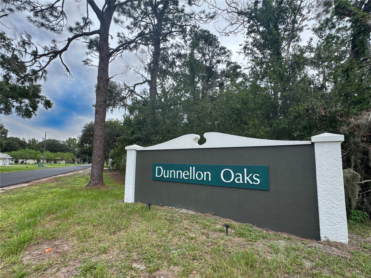

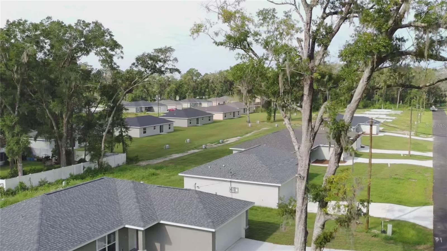
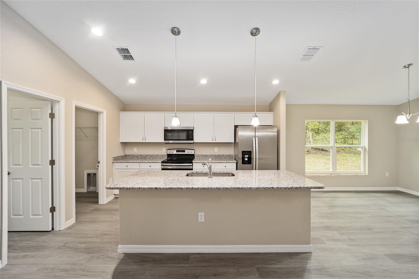
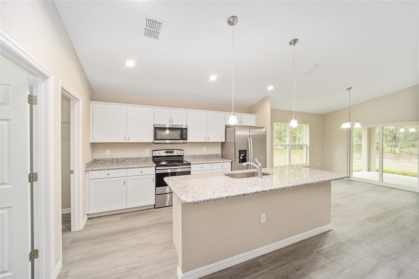
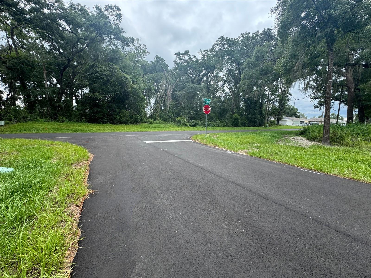
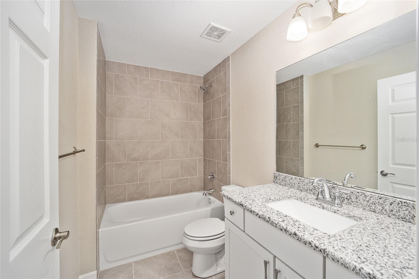
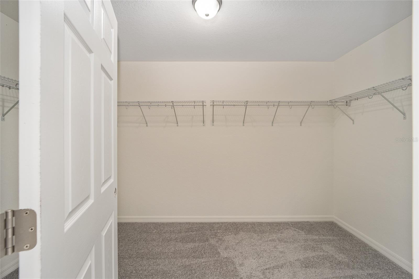
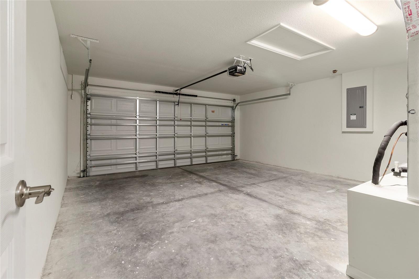
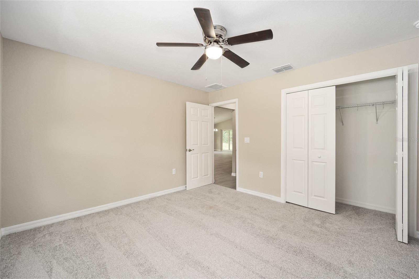
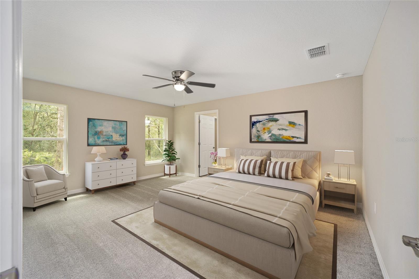
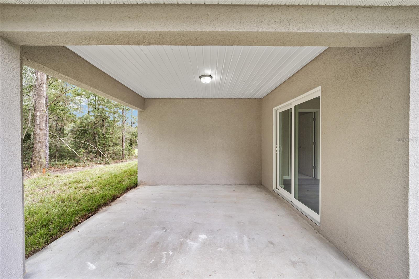
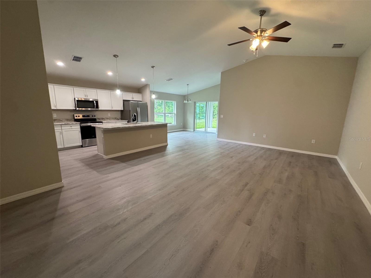
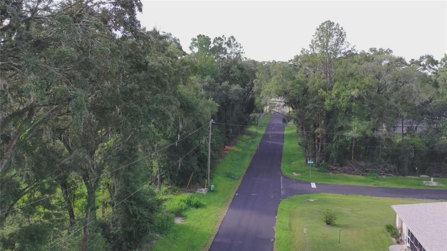
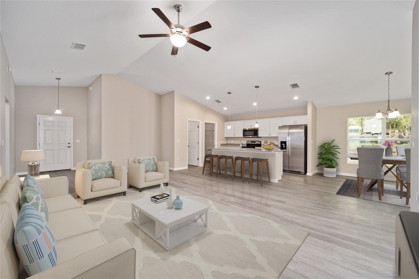
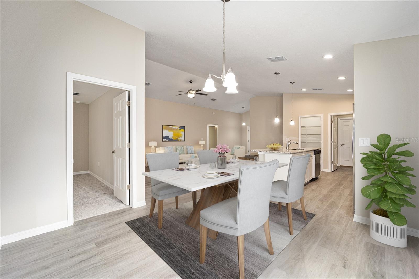
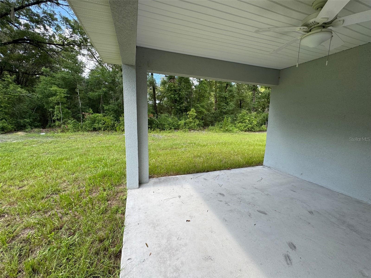
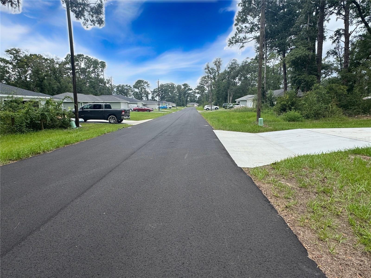
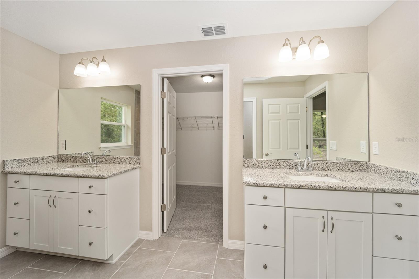
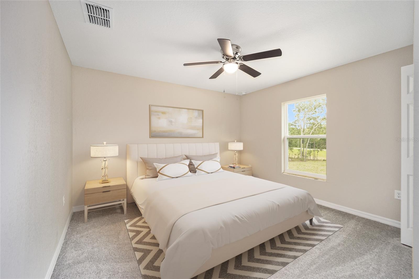
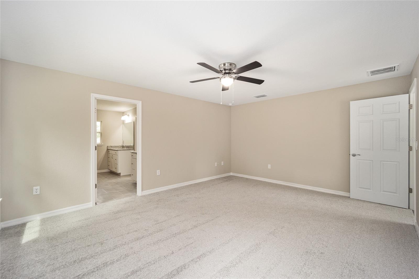
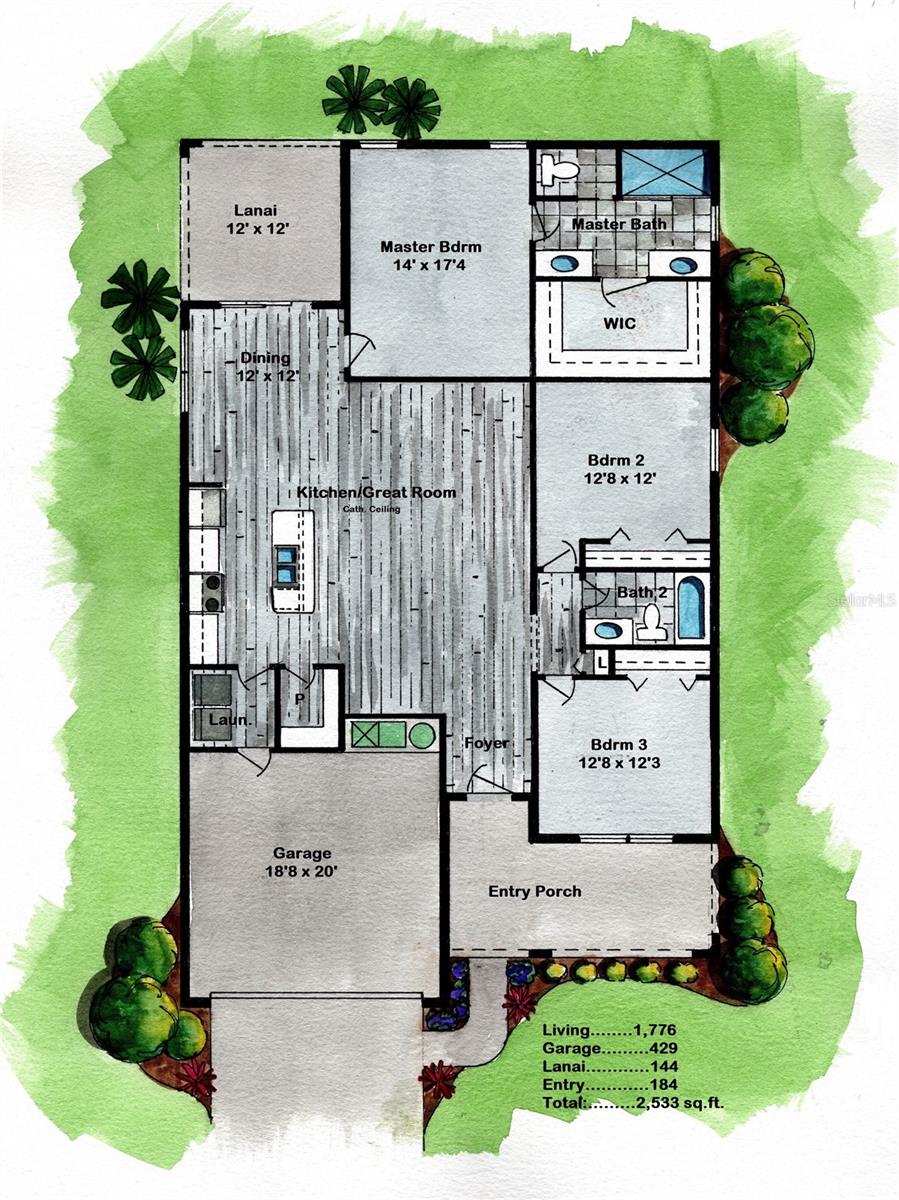
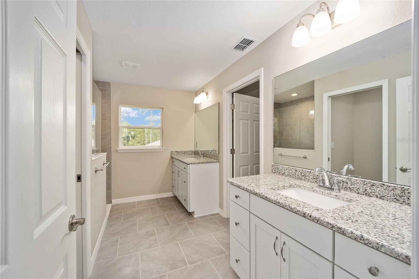
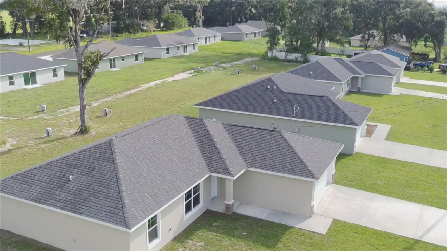
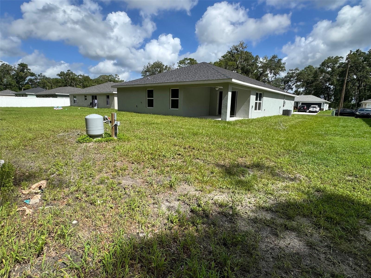
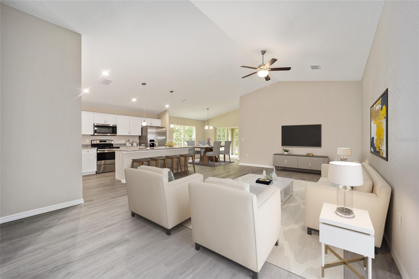
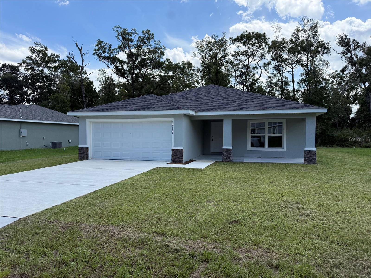
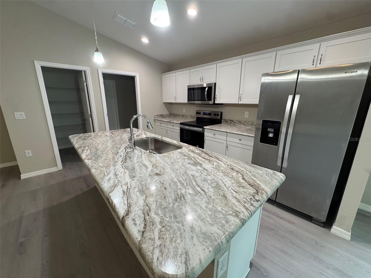
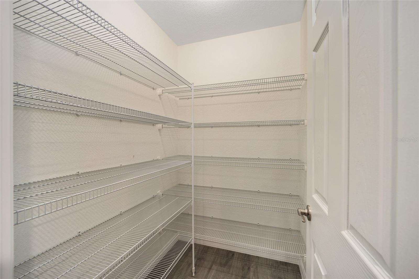
Active
17600 SW 113TH PL
$285,000
Features:
Property Details
Remarks
One or more photo(s) has been virtually staged. MOVE IN READY & SELLER CONTRIBUTING TOWARDS BUYER'S CLOSING COSTS!! This is our biggest model in the neighborhood! Brand new everything in 1,776 sq ft living space with super high cathedral ceilings, open floor plan, covered front porch and covered back lanai. Luxury Plank Vinyl flooring throughout all living and common areas, tile in bathrooms, and carpet in the bedrooms. Main area is spacious and inviting, with a dedicated dining room, walk in pantry, and large kitchen island area, all done in neutral, pleasing colors. Inside laundry with W & D hook-ups. Massive walk-in closet in Master bedroom and double vanity sinks in master bath. Stainless steel appliance package in the kitchen. Cabinets are white shaker-style with light luxury granite countertops. Dining room overlooks lanai. We have actual pictures of this house attached plus virtually staged photos of the model home for reference. Please see attached documents from Builder (Builders Contract Addendum & Warranty) *** Dunnellon Oaks neighborhood has BRAND NEW PAVED ROADS! and No HOAs!! This community is located off of Hwy 484 just 1 mile from the Florida Trail Pruitt Trailhead, minutes away from Rainbow River, and many other natural playgrounds! The adorable Cannon Farms is directly across the street offering seasonal activities.***Inquire about our preferred lender deals! Builder offering to contribute to buyer’s closing costs or help with rate buy downs! We can be flexible to help our buyers get into a beautiful home!
Financial Considerations
Price:
$285,000
HOA Fee:
N/A
Tax Amount:
$116.45
Price per SqFt:
$160.47
Tax Legal Description:
SEC 29 TWP 16 RGE 19 PLAT BOOK F PAGE 124 DUNNELLON OAKS BLK E LOT 9
Exterior Features
Lot Size:
10019
Lot Features:
N/A
Waterfront:
No
Parking Spaces:
N/A
Parking:
N/A
Roof:
Shingle
Pool:
No
Pool Features:
N/A
Interior Features
Bedrooms:
3
Bathrooms:
2
Heating:
Electric
Cooling:
Central Air
Appliances:
Dishwasher, Microwave, Range, Refrigerator
Furnished:
No
Floor:
Carpet, Tile, Vinyl
Levels:
One
Additional Features
Property Sub Type:
Single Family Residence
Style:
N/A
Year Built:
2024
Construction Type:
Concrete, Stucco
Garage Spaces:
Yes
Covered Spaces:
N/A
Direction Faces:
North
Pets Allowed:
No
Special Condition:
None
Additional Features:
Other
Additional Features 2:
N/A
Map
- Address17600 SW 113TH PL
Featured Properties