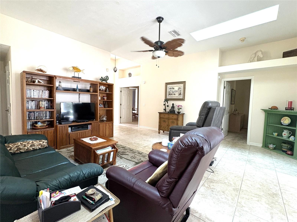
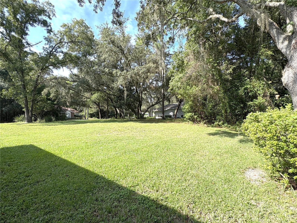
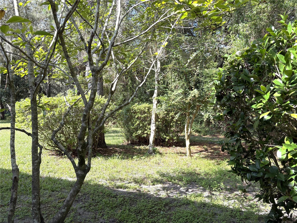
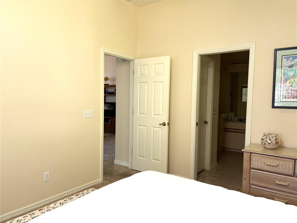
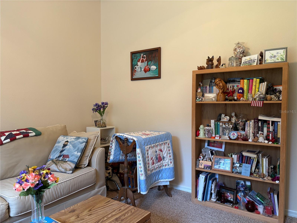
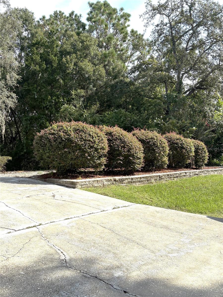
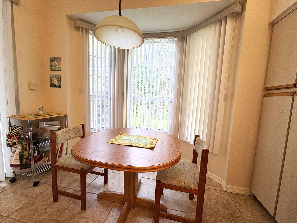
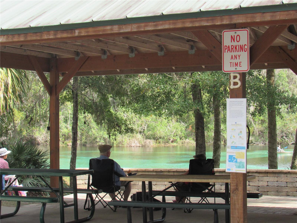
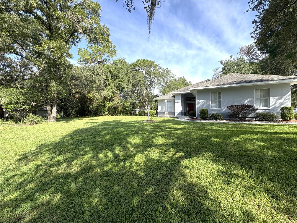
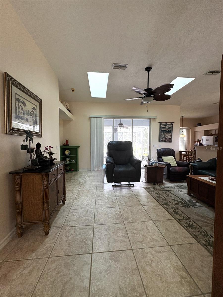
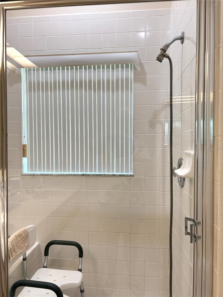
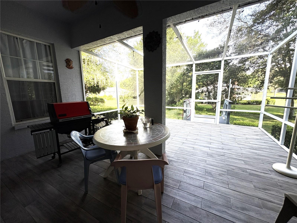
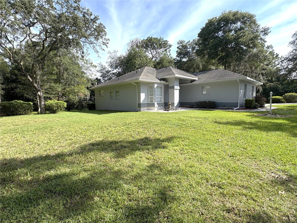
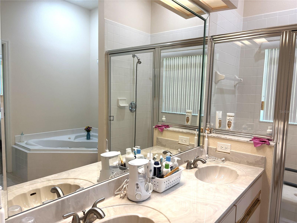
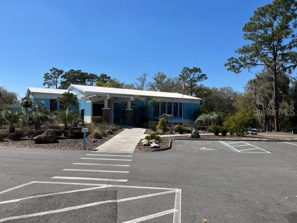
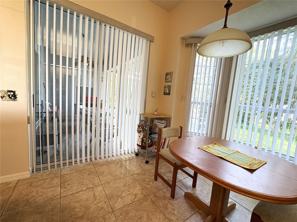
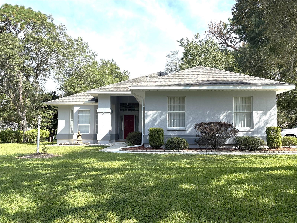
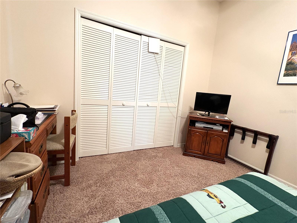
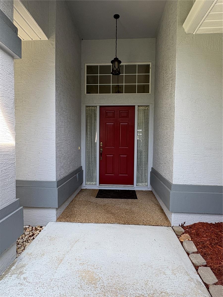
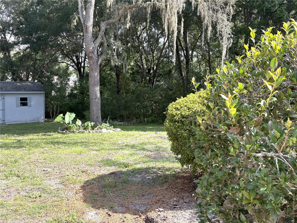
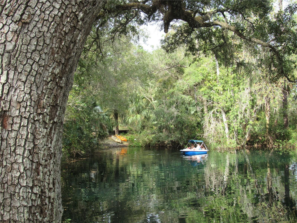
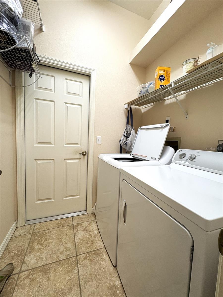
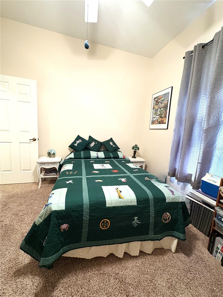
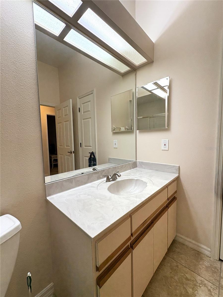
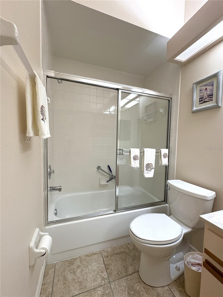
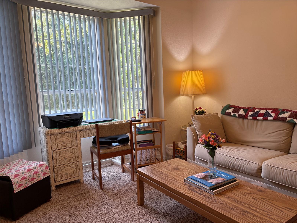
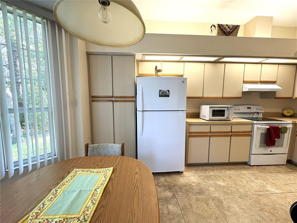
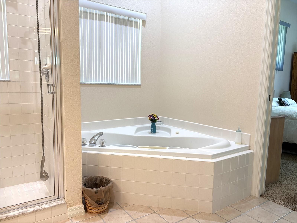
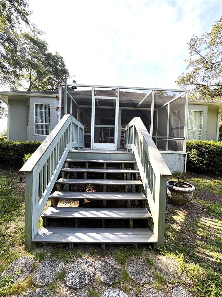
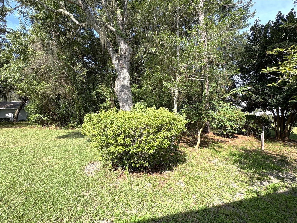
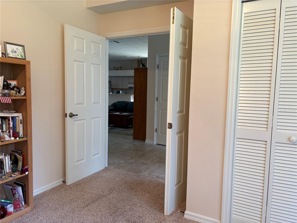
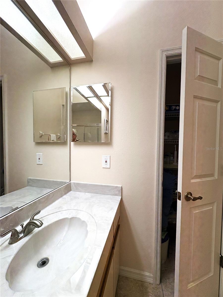
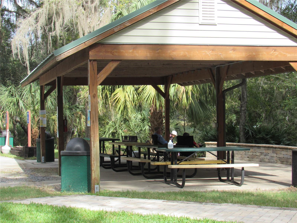
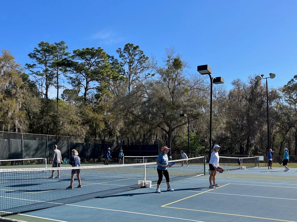
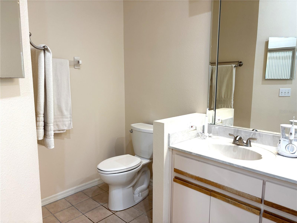
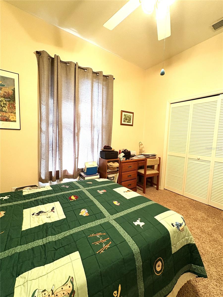
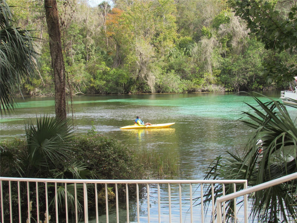
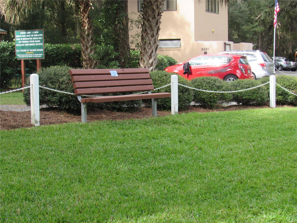
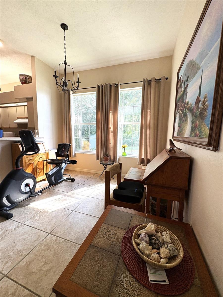
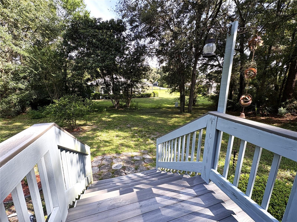
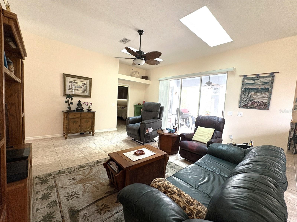
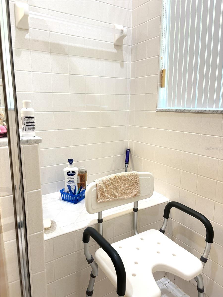
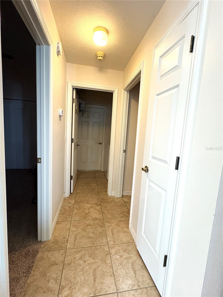
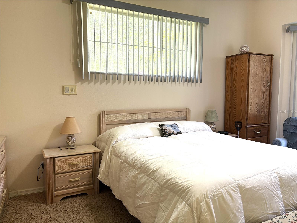
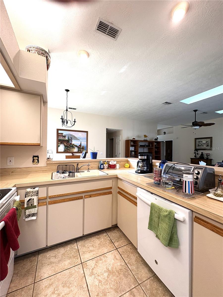
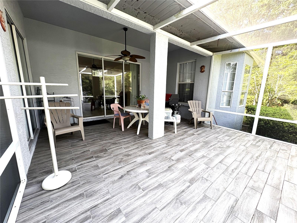
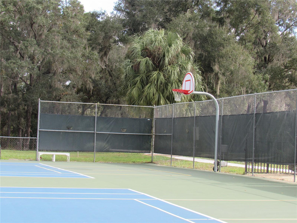
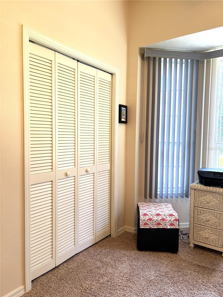
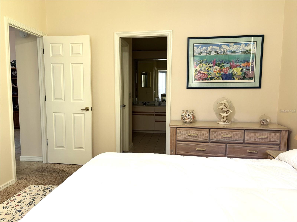
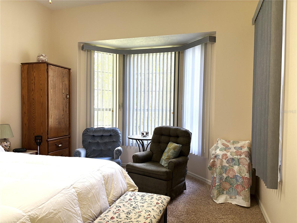
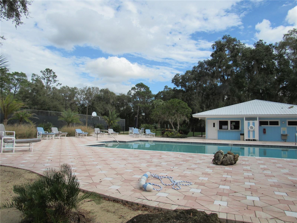
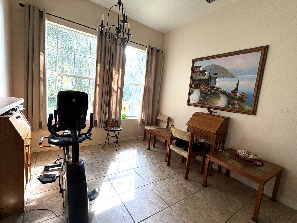
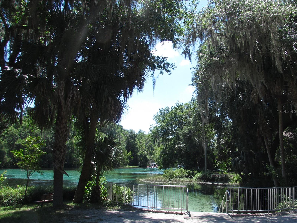
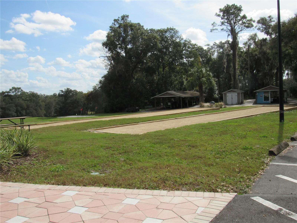
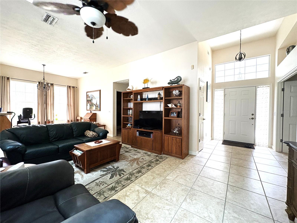
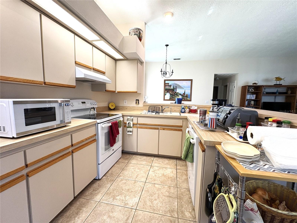
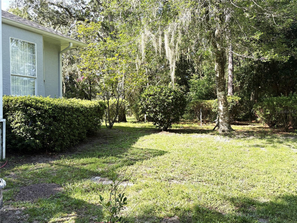
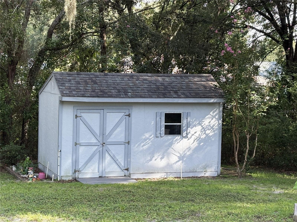
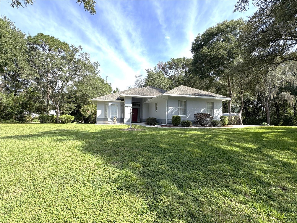
Active
9738 SW 195TH CIR
$329,500
Features:
Property Details
Remarks
Move in ready, well-maintained home is just waiting for you. This home sits in the highly desirable Country Club Estates of Rainbow Springs. The tree lined streets make this community unique and this home in particular is unique as it sits on one acre. It sits on a small bluff higher than most of the neighbors in the middle of the property so the yard is a haven for the wildlife to visit. The home has been painstakingly maintained. The living area is open to the kitchen and dining area. There are two skylights in the living area that are tempered so rain sounds are calming. The front room is a bedroom but currently used as an office/den. The second bedroom is on the side of the house opposite from the primary bedroom with access to the second bathroom. This allows company to be separate yet still in the middle of all the entertainment. The oversized, screened lanai is a great place to have your first cup of coffee or your afternoon cocktail. There is already a shed on site for your yard care tools which allows your 2 car garage to be open for your 2 cars! So now you know about the house but there is so much more to this community. A member only River Park on the Rainbow River, a community center with workout room, billiards room, several meeting rooms that can be reserved for your favorite card game, a community pool, tennis and pickleball courts, bocce, horseshoes, shufflebaoard, disc golf and more. All this for a low annual assessment of $243.
Financial Considerations
Price:
$329,500
HOA Fee:
500
Tax Amount:
$1187.41
Price per SqFt:
$196.01
Tax Legal Description:
SEC 13 TWP 16 RGE 18 PLAT BOOK T PAGE 046 RAINBOW SPRINGS 5TH REPLAT BLK 165 LOTS 31.32
Exterior Features
Lot Size:
45302
Lot Features:
Cleared, In County, Landscaped, Paved
Waterfront:
No
Parking Spaces:
N/A
Parking:
N/A
Roof:
Shingle
Pool:
No
Pool Features:
N/A
Interior Features
Bedrooms:
3
Bathrooms:
2
Heating:
Heat Pump
Cooling:
Central Air
Appliances:
Dishwasher, Dryer, Electric Water Heater, Range, Range Hood, Refrigerator, Washer
Furnished:
No
Floor:
Carpet, Tile
Levels:
One
Additional Features
Property Sub Type:
Single Family Residence
Style:
N/A
Year Built:
1992
Construction Type:
Block, Stucco
Garage Spaces:
Yes
Covered Spaces:
N/A
Direction Faces:
South
Pets Allowed:
Yes
Special Condition:
None
Additional Features:
Private Mailbox
Additional Features 2:
N/A
Map
- Address9738 SW 195TH CIR
Featured Properties