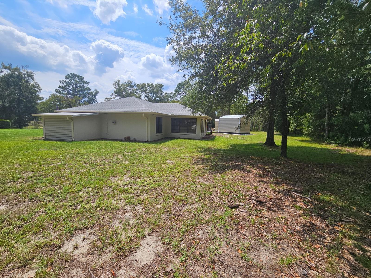
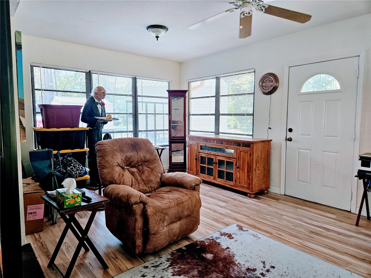
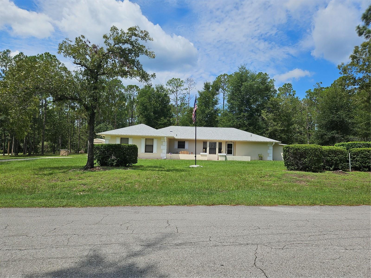
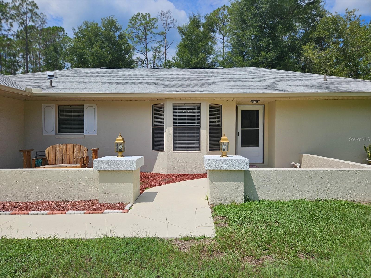
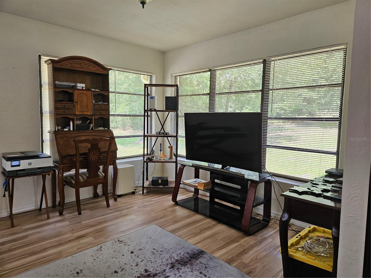
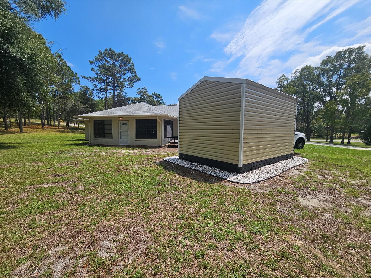
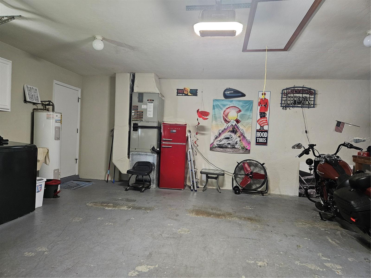
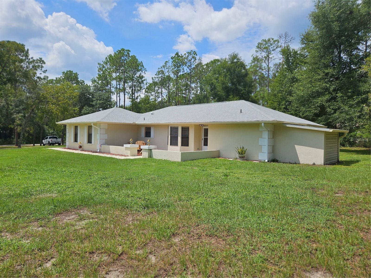
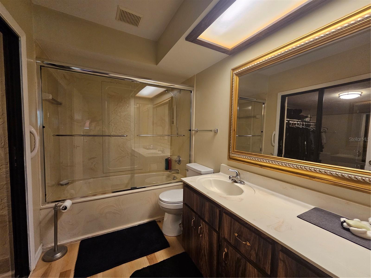
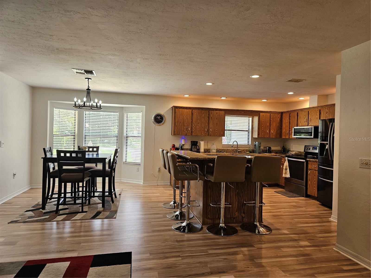
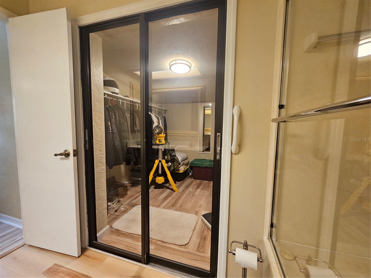
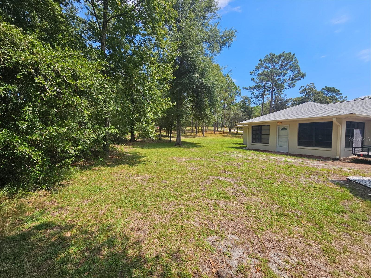
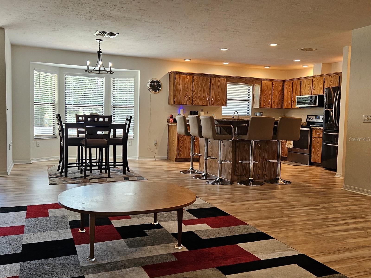
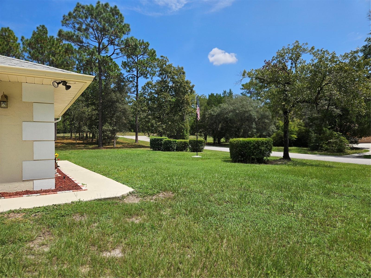
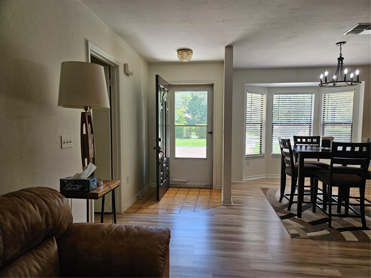
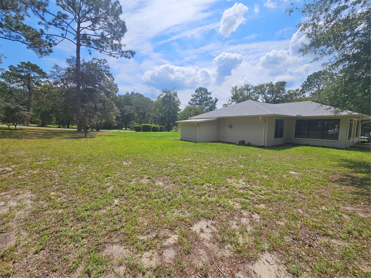
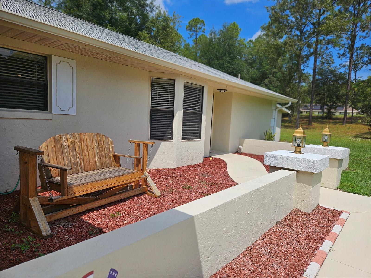
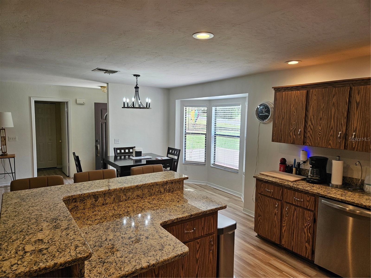
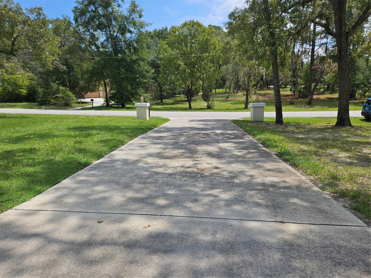
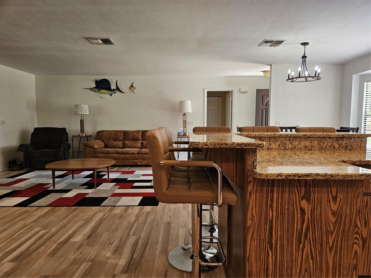
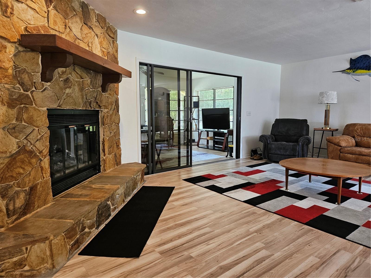
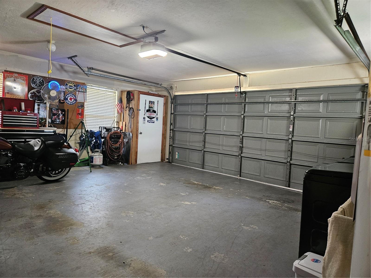
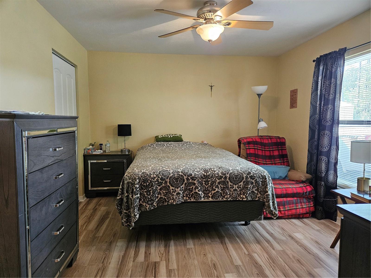
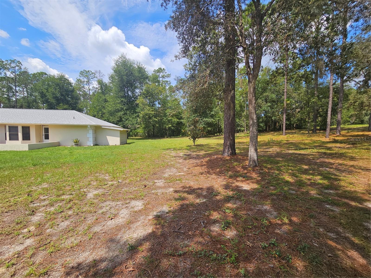
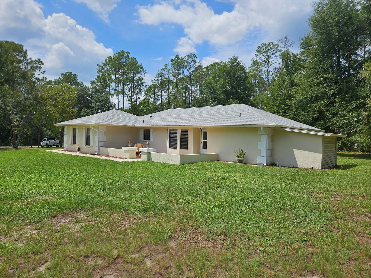
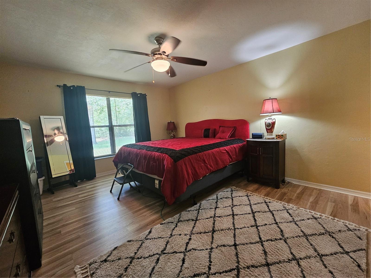
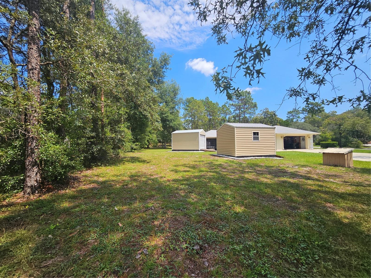
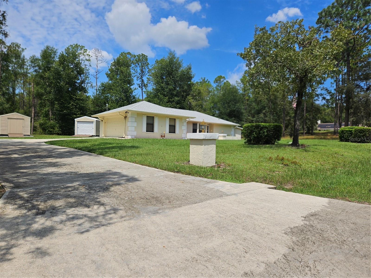
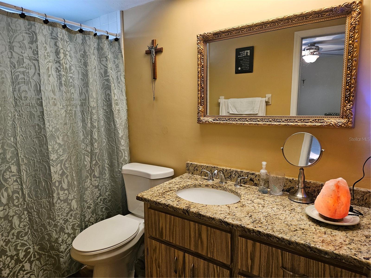
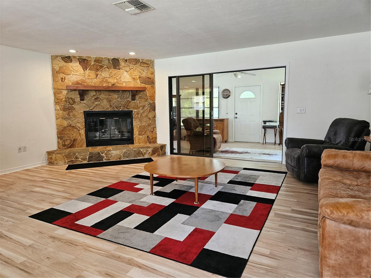
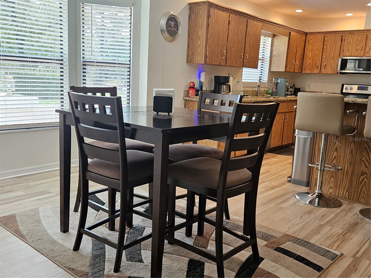
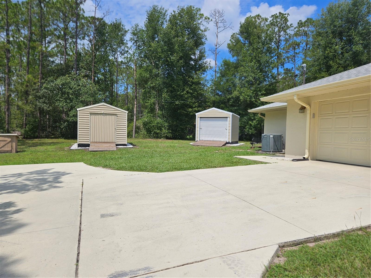
Active
9000 SW 206TH COURT RD
$320,000
Features:
Property Details
Remarks
Welcome to Rainbow Springs! This charming 2-bedroom, 2-bath home offers the perfect blend of comfort, functionality, and access to one of Florida’s most sought-after natural treasures—the Rainbow River. Set on a spacious 1.02-acre lot, this residence features a thoughtfully designed split floor plan, highlighted by a bright and inviting living area. The home includes a Florida room, perfect for relaxing year-round, and two versatile sheds (8x10 and 8x12) that provide ample storage or workshop space. Inside, you’ll find a well-equipped kitchen with a breakfast bar, stone counters, and wood cabinetry, complemented by an open dining area. The master suite boasts a walk-in closet and private bath, while the guest bedroom is generously sized with easy access to the second full bath. Additional features include tile and laminate flooring throughout, central heating and cooling, ceiling fans, and a spacious 2-car garage. Beyond the home, residents of Rainbow Springs enjoy a wealth of community amenities: Community center and club house, Swimming pool, tennis courts, and shuffleboard and exclusive access to the private residents-only beach on the Rainbow River with picnic pavilion, kayak launch, swimming area, and restroom facilities. With its prime location near outdoor recreation, golf, shopping, and dining, this home offers the best of Florida living—whether you’re seeking tranquility or an active lifestyle. Schedule your private showing today!
Financial Considerations
Price:
$320,000
HOA Fee:
250
Tax Amount:
$2459
Price per SqFt:
$201.89
Tax Legal Description:
SEC 14 TWP 16 RGE 18 PLAT BOOK R PAGE 041 RAINBOW SPRINGS 1ST REPLAT BLK 73 LOT 30
Exterior Features
Lot Size:
44431
Lot Features:
N/A
Waterfront:
No
Parking Spaces:
N/A
Parking:
N/A
Roof:
Shingle
Pool:
No
Pool Features:
N/A
Interior Features
Bedrooms:
2
Bathrooms:
2
Heating:
Electric, Heat Pump
Cooling:
Central Air
Appliances:
Dishwasher, Electric Water Heater, Microwave, Refrigerator
Furnished:
Yes
Floor:
Carpet, Laminate
Levels:
One
Additional Features
Property Sub Type:
Single Family Residence
Style:
N/A
Year Built:
1986
Construction Type:
Block, Stucco
Garage Spaces:
Yes
Covered Spaces:
N/A
Direction Faces:
West
Pets Allowed:
Yes
Special Condition:
None
Additional Features:
Lighting, Private Mailbox, Rain Gutters, Sliding Doors
Additional Features 2:
N/A
Map
- Address9000 SW 206TH COURT RD
Featured Properties