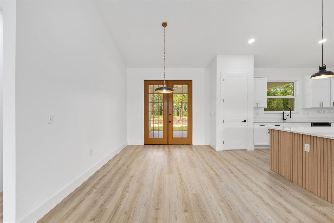
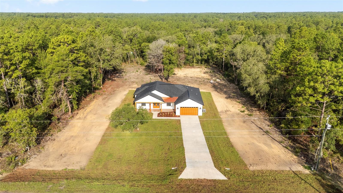
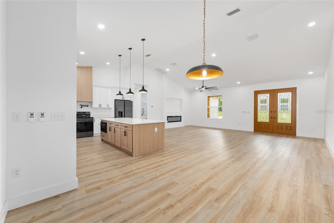
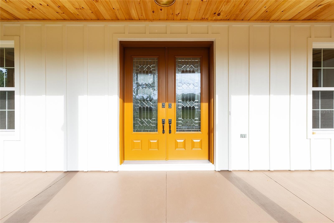
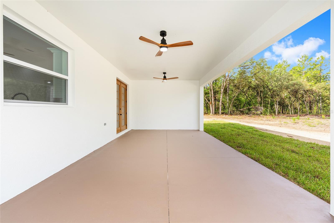
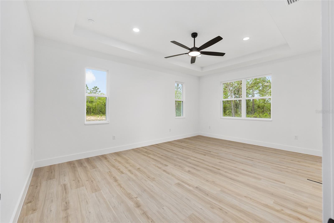
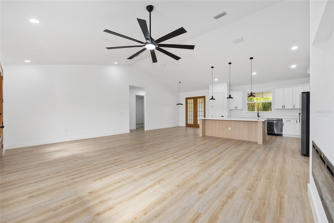
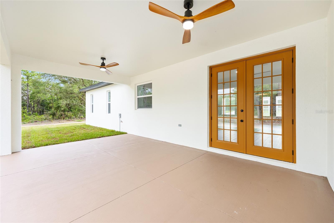
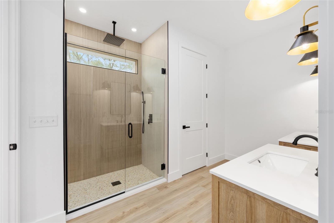

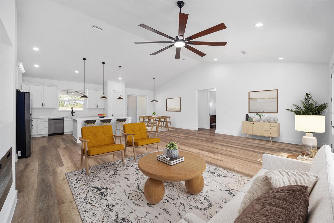
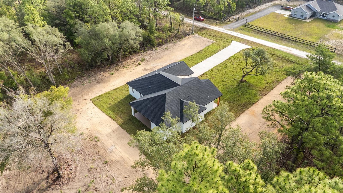
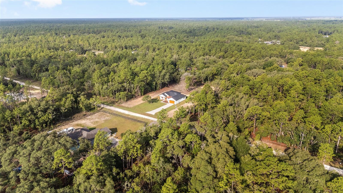
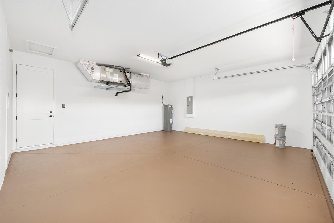
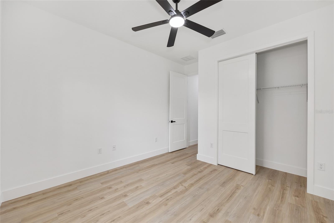
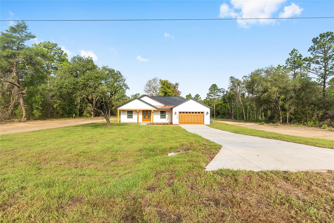
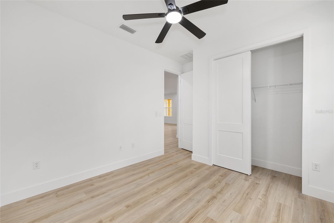
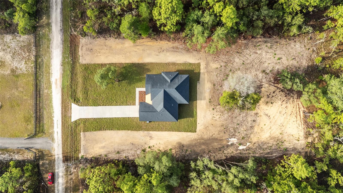
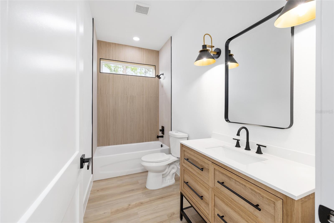
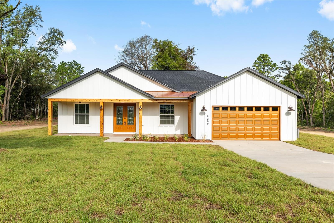
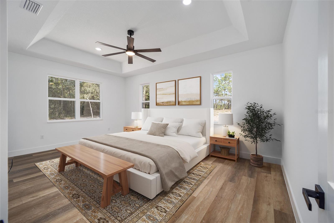
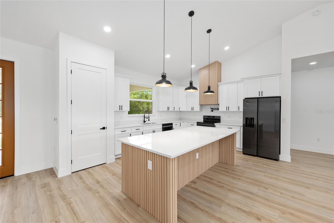
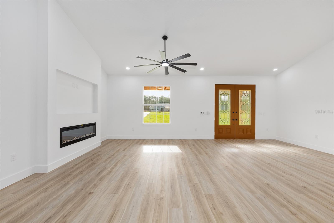
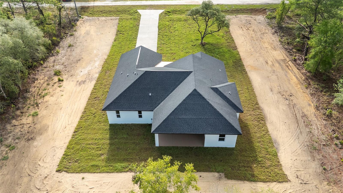
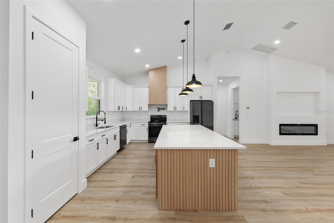
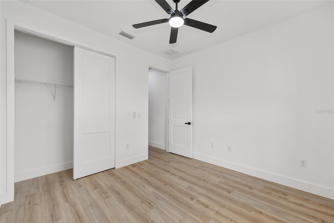
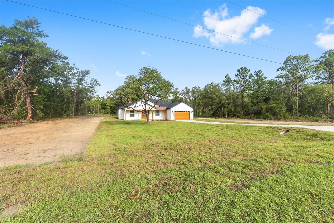
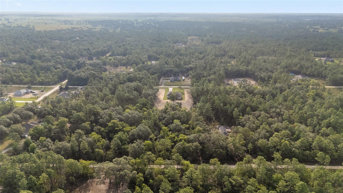
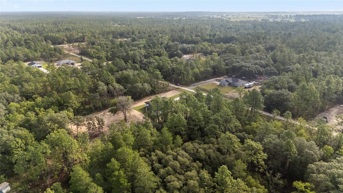
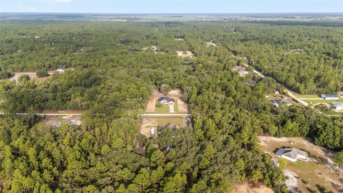
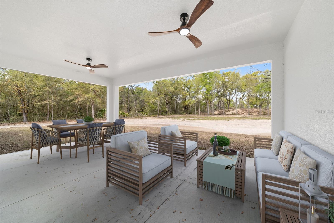
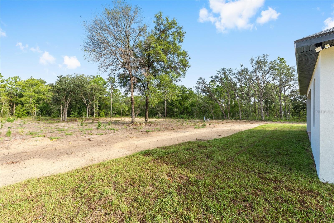
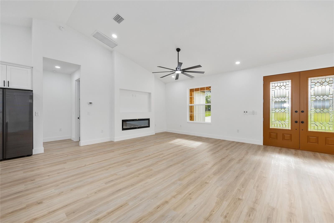
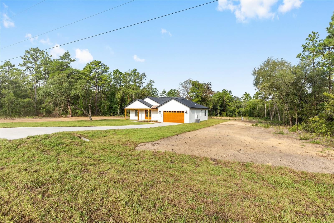
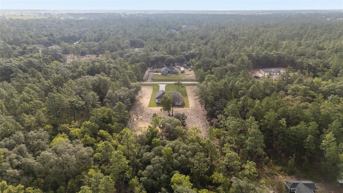
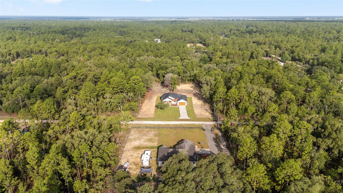
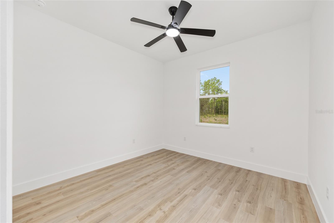
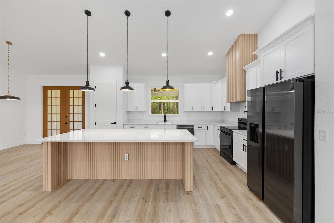
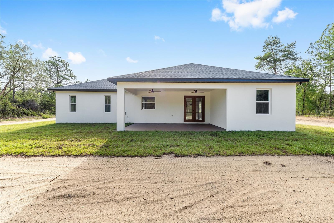
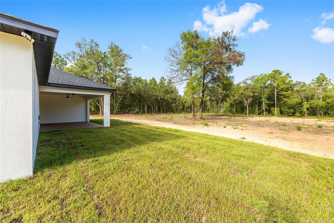
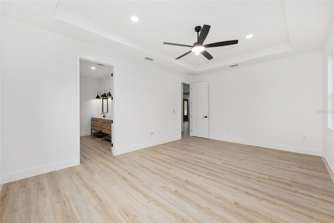
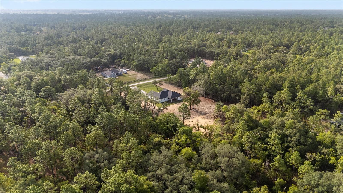
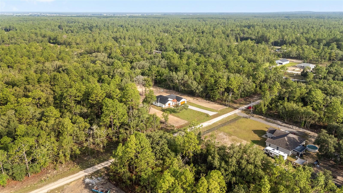
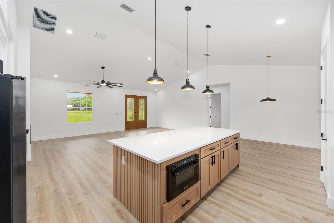
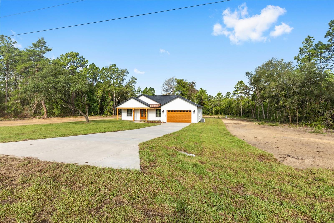
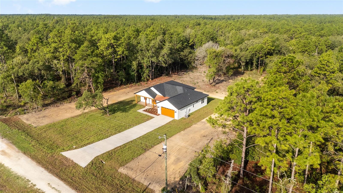
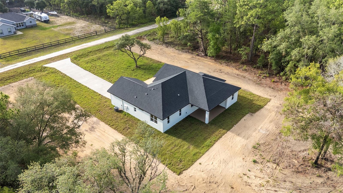
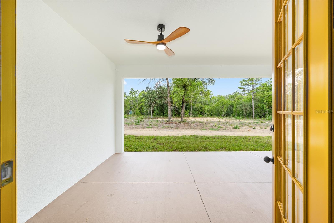
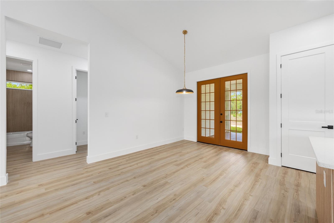
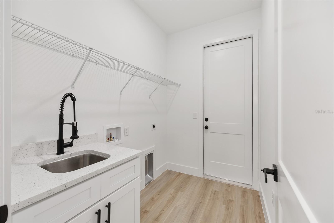
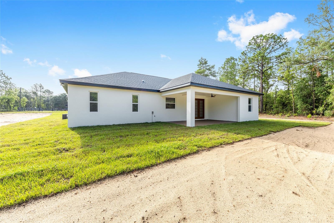
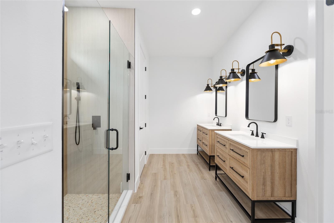
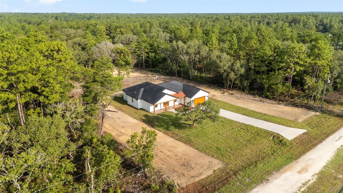
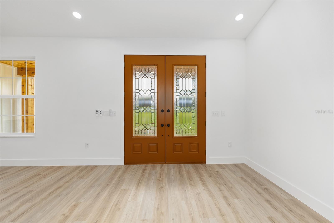
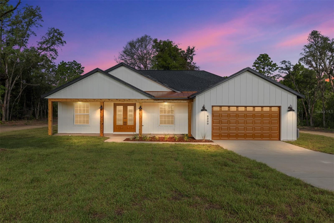
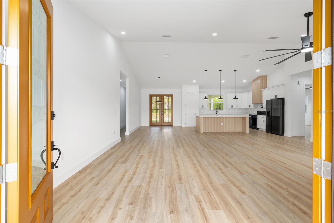
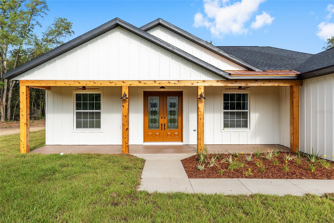
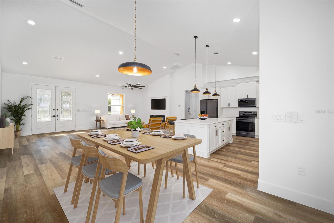
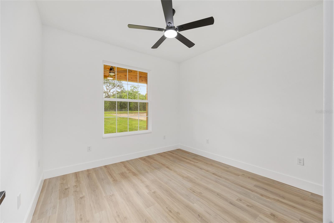
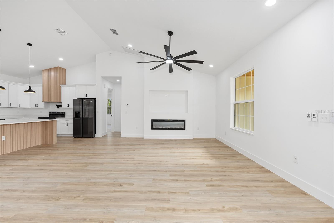
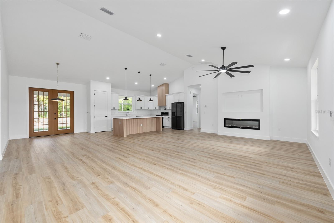
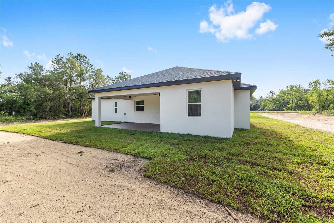
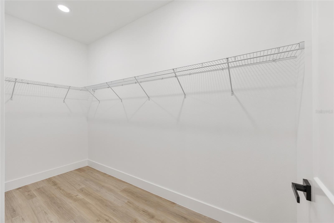
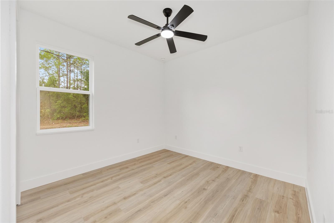
Active
8200 SW 125TH COURT RD
$499,999
Features:
Property Details
Remarks
One or more photo(s) has been virtually staged. Nestled on a peaceful 1.14-acre wooded lot in the desirable Rolling Hills community, this R-1 zoned property showcases the stunning Martina Model—a 4-bedroom, 2-bath farmhouse-inspired home featuring sleek modern-contemporary finishes and an array of upgraded features. Offering 2,073 sq. ft. of thoughtfully designed living space, the open-concept layout effortlessly connects the living, dining, and kitchen areas—ideal for both everyday living and entertaining. The living room centers around a stylish electric fireplace, framed by French doors that lead to a large covered lanai for relaxing and entertaining outdoors. The gourmet kitchen is beautifully appointed with premium cabinetry, a center island with built-in microwave, a paneled hood vent, pot filler, stainless steel appliances, and elegant countertops. Throughout the home, waterproof laminate flooring provides both durability and design continuity, complemented by 8’ doors that enhance the home's spacious and upscale feel. The expansive master suite offers a peaceful retreat, complete with a luxurious master bath featuring dual vanities, a walk-in shower, and ample space to unwind. Designer lighting and high-end fixtures are found throughout the home—though the list of upgrades is simply too long to include. Located just minutes from the World Equestrian Center and Rainbow Springs State Park, this home combines modern luxury with the tranquility of country living. Whether you're a nature lover, equestrian enthusiast, or simply seeking a refined lifestyle in a growing area—this home was built to exceed expectations.
Financial Considerations
Price:
$499,999
HOA Fee:
N/A
Tax Amount:
$295.52
Price per SqFt:
$241.2
Tax Legal Description:
SEC 17 TWP 16 RGE 20 PLAT BOOK K PAGE 058 ROLLING HILLS UNIT 1 BLK 49 LOT 11 S 1/2
Exterior Features
Lot Size:
49658
Lot Features:
N/A
Waterfront:
No
Parking Spaces:
N/A
Parking:
N/A
Roof:
Shingle
Pool:
No
Pool Features:
N/A
Interior Features
Bedrooms:
4
Bathrooms:
2
Heating:
Central, Heat Pump
Cooling:
Central Air
Appliances:
Dishwasher, Electric Water Heater, Exhaust Fan, Microwave, Range Hood, Refrigerator
Furnished:
No
Floor:
Tile, Vinyl
Levels:
One
Additional Features
Property Sub Type:
Single Family Residence
Style:
N/A
Year Built:
2025
Construction Type:
Block, Stucco
Garage Spaces:
Yes
Covered Spaces:
N/A
Direction Faces:
East
Pets Allowed:
No
Special Condition:
None
Additional Features:
French Doors, Lighting
Additional Features 2:
N/A
Map
- Address8200 SW 125TH COURT RD
Featured Properties