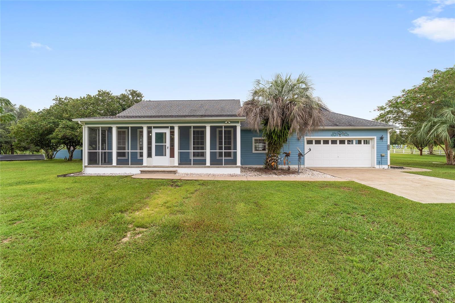
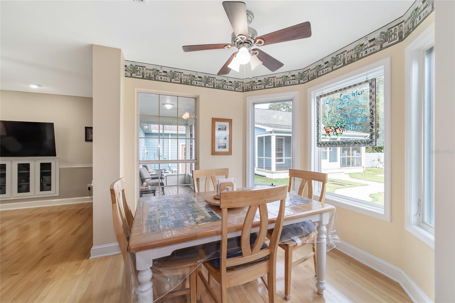
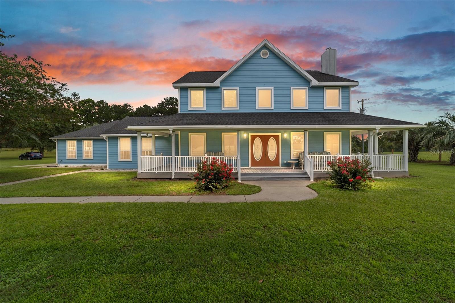
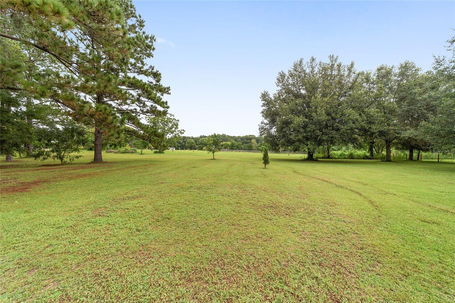
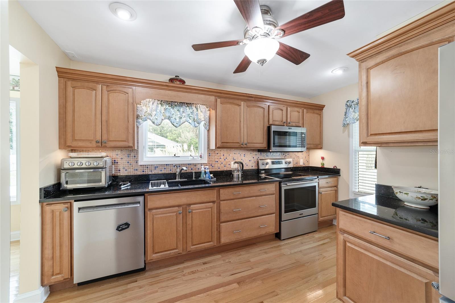
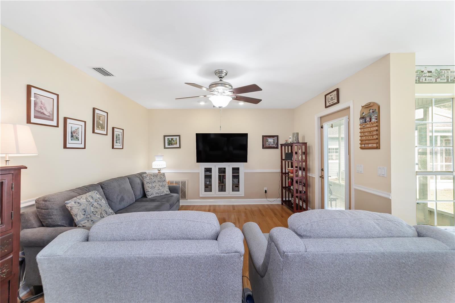
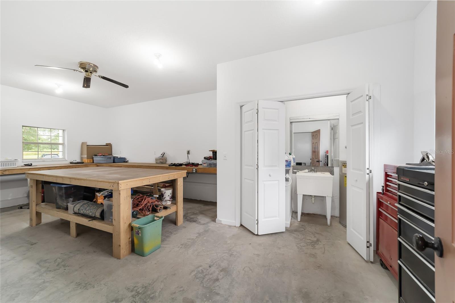
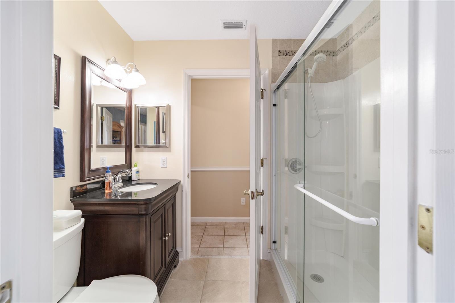
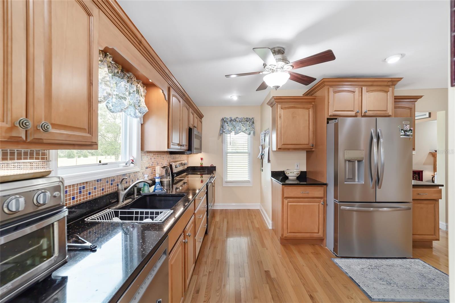
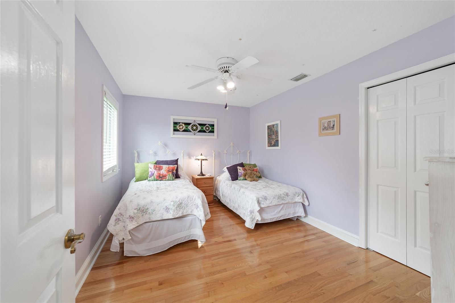
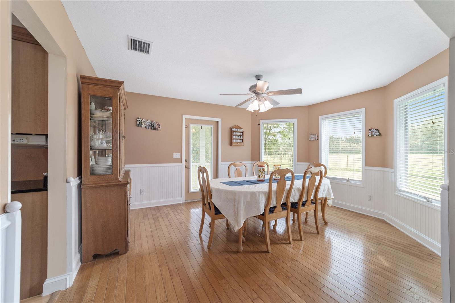
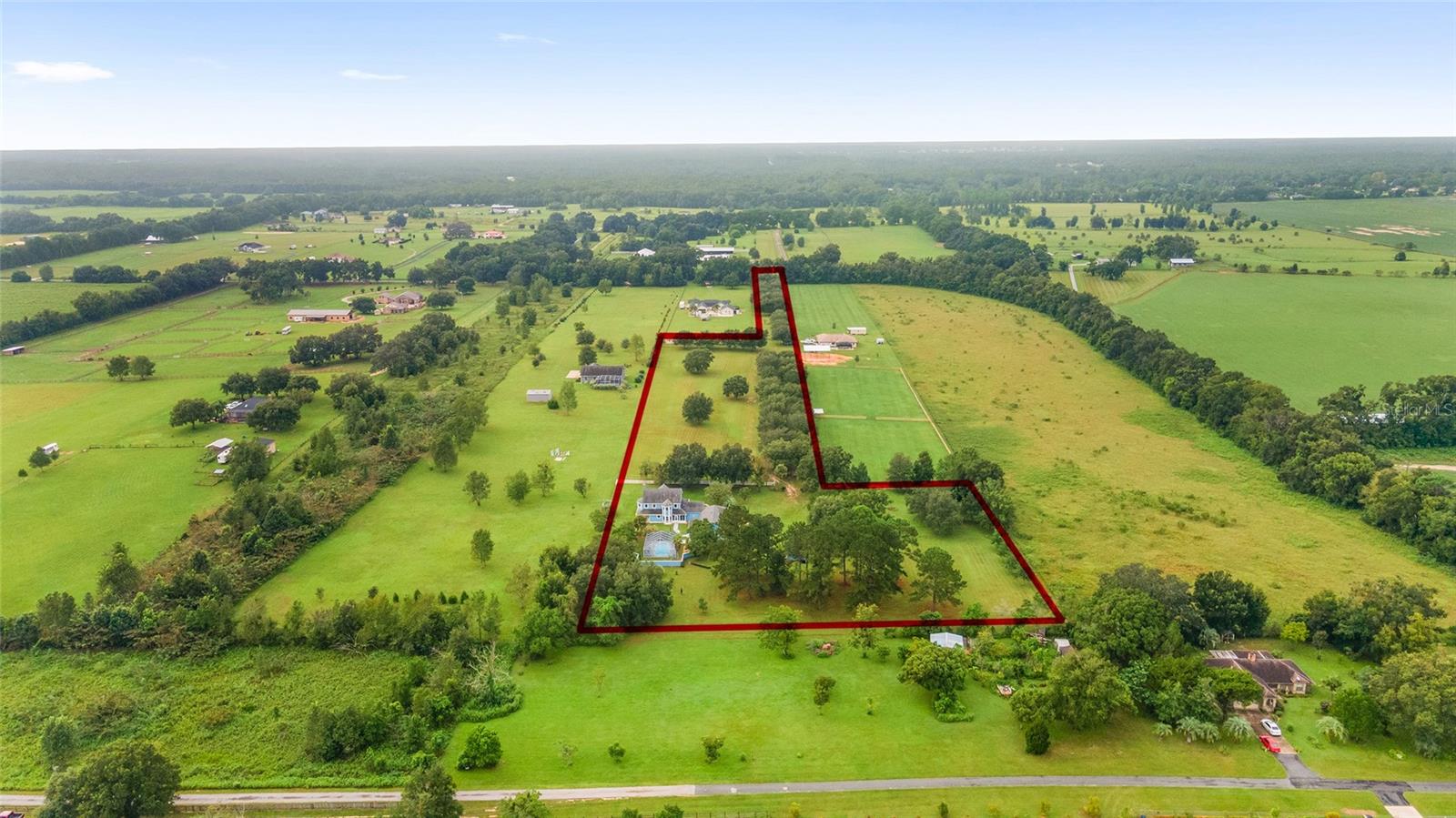
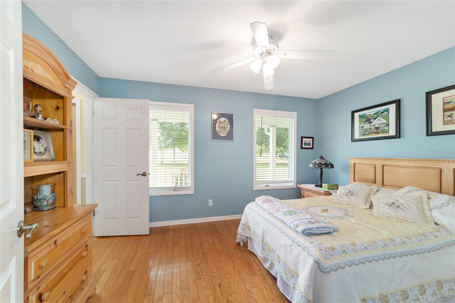
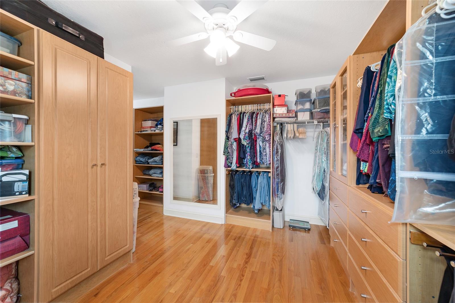
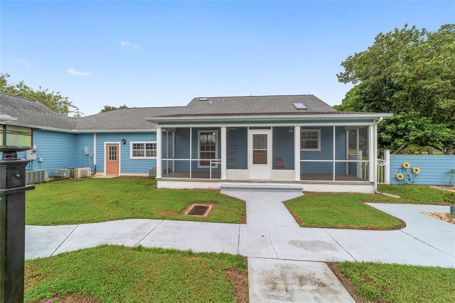
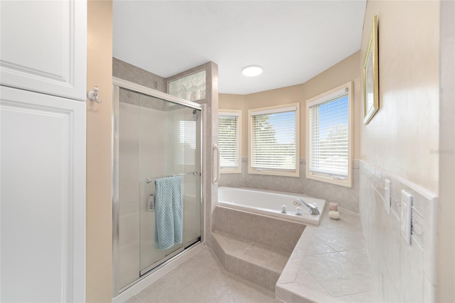
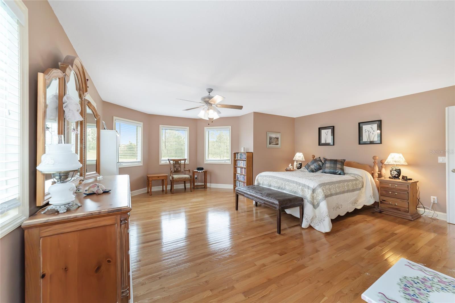
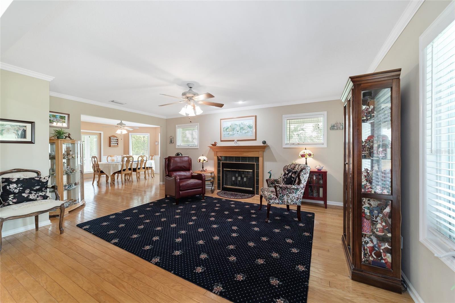
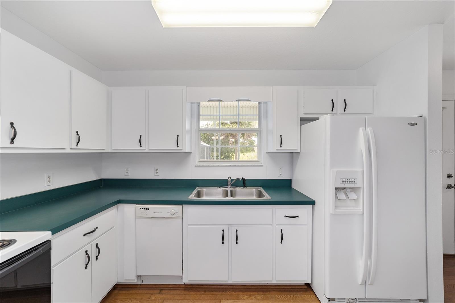
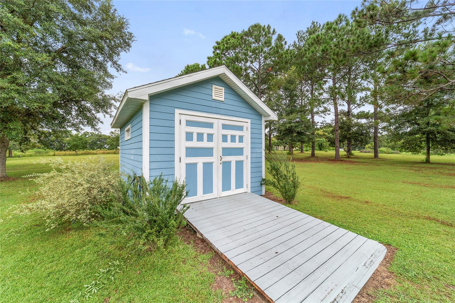
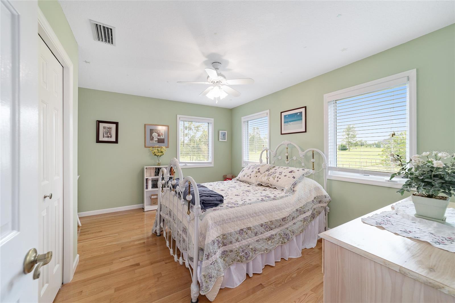
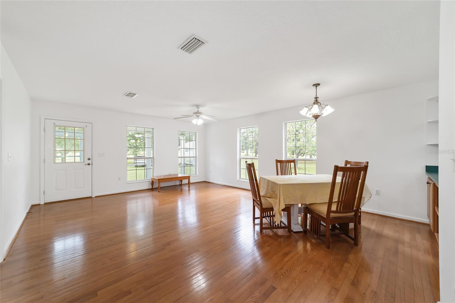
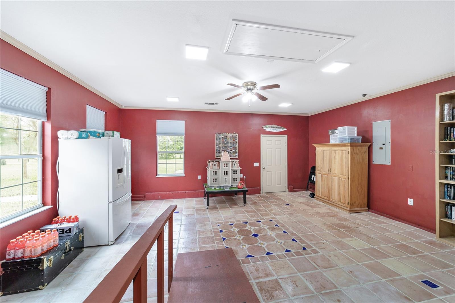
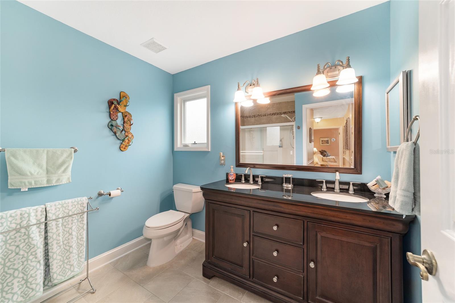
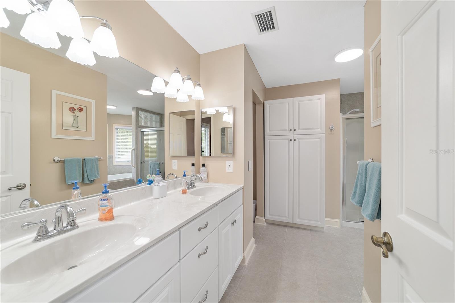
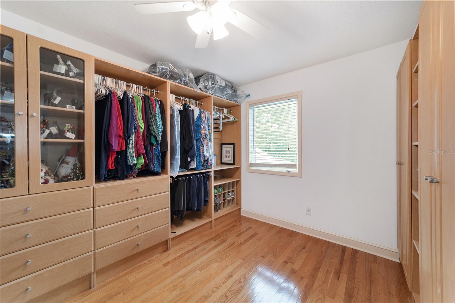
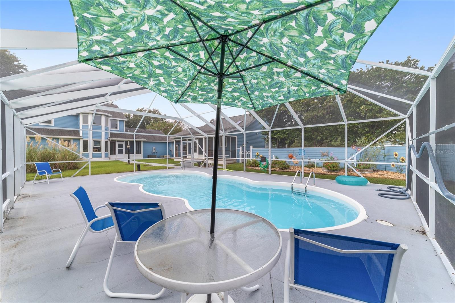
Active
20921 SW 36TH ST
$895,900
Features:
Property Details
Remarks
2-bedroom "Mother-in-law" suite with full kitchen and laundry along with a 4-bedroom, 3-bathroom primary home, what more could you ask for? Do you want more than 5 acres of land, you get that too with the additional parcel included. This property has a total of 7.69 acres between the two parcels giving you options to spread out. The primary home offers nicely updated kitchen, living room, dining room, bonus room, great room, breakfast nook, enormous master closet, workshop, 2 car attached garage, pool, large front porch and new hot water tanks. This awesome property has so much to see so come check it out for yourself!
Financial Considerations
Price:
$895,900
HOA Fee:
N/A
Tax Amount:
$4123.53
Price per SqFt:
$194.21
Tax Legal Description:
SEC 23 TWP 15 RGE 18 SEC 26 TWP 15 RGE 18 COM AT THE NW COR TH ALONG THE W BDY N 00-01-33 W 573.63 FT TH DEPARTING FROM SAID BDY TH S 89-48-25 E 611.40 FT TO THE POB TH CONT S 89-48-25 E 194.83 FT TH S 00-12-01 E 367.46 FT TH N 89-48-25 W 174.83 FT T H S 00-12-01 E 1501.28 FT TO THE NLY ROW LINE OF SW 36TH ST (AKA CR NO 3.3) (50 FT WIDE) TH ALONG SAID ROW LINE N 89-53-58 W 20 FT TH DEPARTING SAID ROW LINE N 00-12-01 W 1868.77 FT TO THE POB & COM AT NW COR OF SEC 26 TH N 00-01-33 W 573.63 FT TH S 89-48-25 E 416.57 FT TO POB TH CONT S 89-48-25 E 194.83 FT TH S 00-12-01 E 1868.77 FT TO NLY ROW LINE OF SW 36TH ST TH N 89-53058 W 20 FT TH N 00-12-01 W 1505.97 FT TH N 89-48-25 W 174.83 FT TH N 00-12-01 W 362.84 FT TO POB
Exterior Features
Lot Size:
203861
Lot Features:
Cleared, Pasture, Paved
Waterfront:
No
Parking Spaces:
N/A
Parking:
Garage Door Opener, Garage Faces Side
Roof:
Shingle
Pool:
Yes
Pool Features:
In Ground
Interior Features
Bedrooms:
6
Bathrooms:
4
Heating:
Electric
Cooling:
Central Air
Appliances:
Dishwasher, Dryer, Electric Water Heater, Microwave, Range, Refrigerator, Washer
Furnished:
No
Floor:
Tile, Wood
Levels:
Two
Additional Features
Property Sub Type:
Single Family Residence
Style:
N/A
Year Built:
1992
Construction Type:
HardiPlank Type
Garage Spaces:
Yes
Covered Spaces:
N/A
Direction Faces:
South
Pets Allowed:
No
Special Condition:
None
Additional Features:
Lighting, Private Mailbox, Rain Gutters, Storage
Additional Features 2:
N/A
Map
- Address20921 SW 36TH ST
Featured Properties