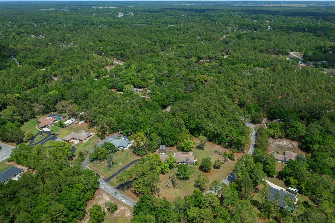
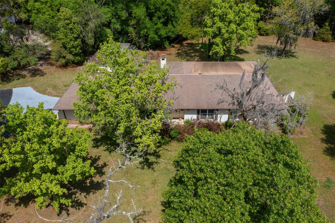
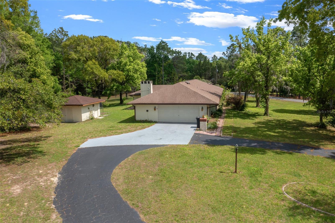
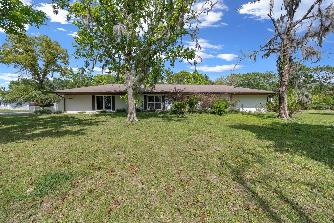
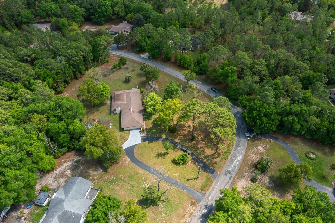
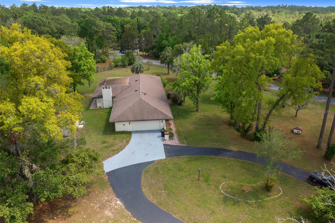
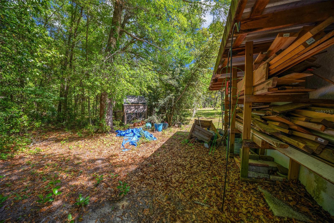
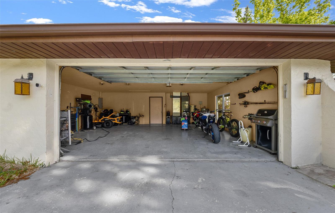
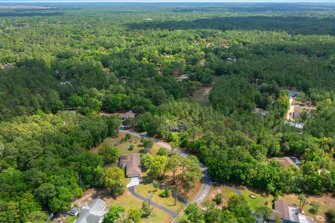
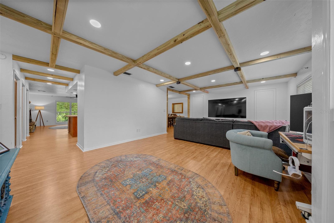
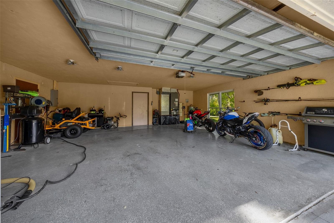
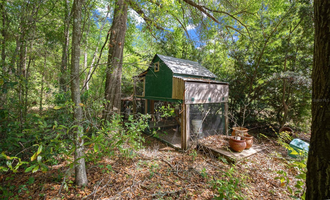
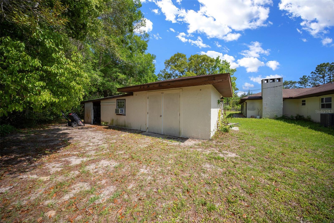
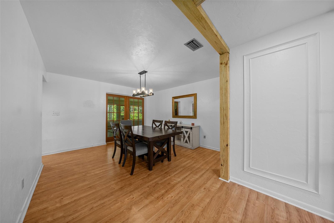
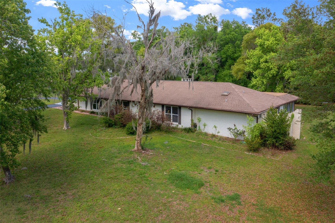
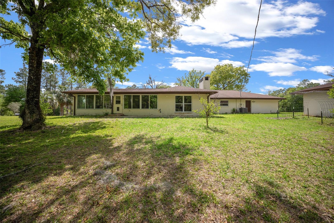
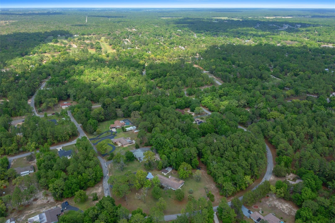
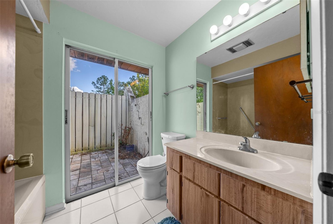
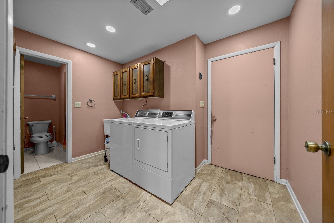
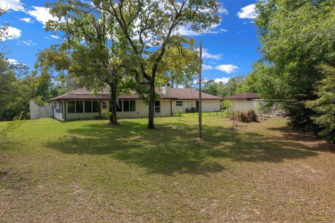

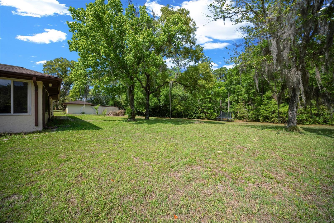
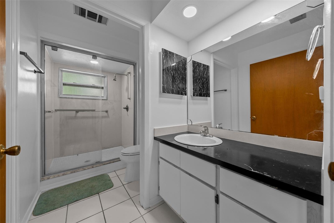
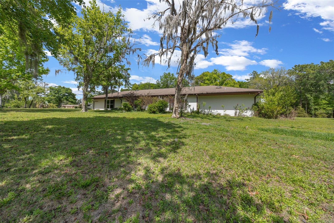
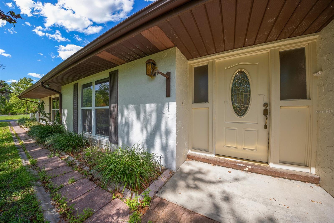
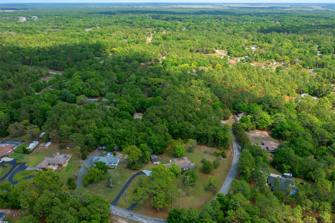
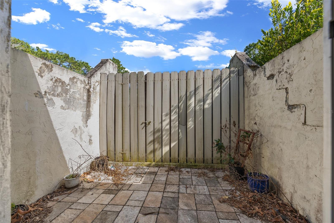
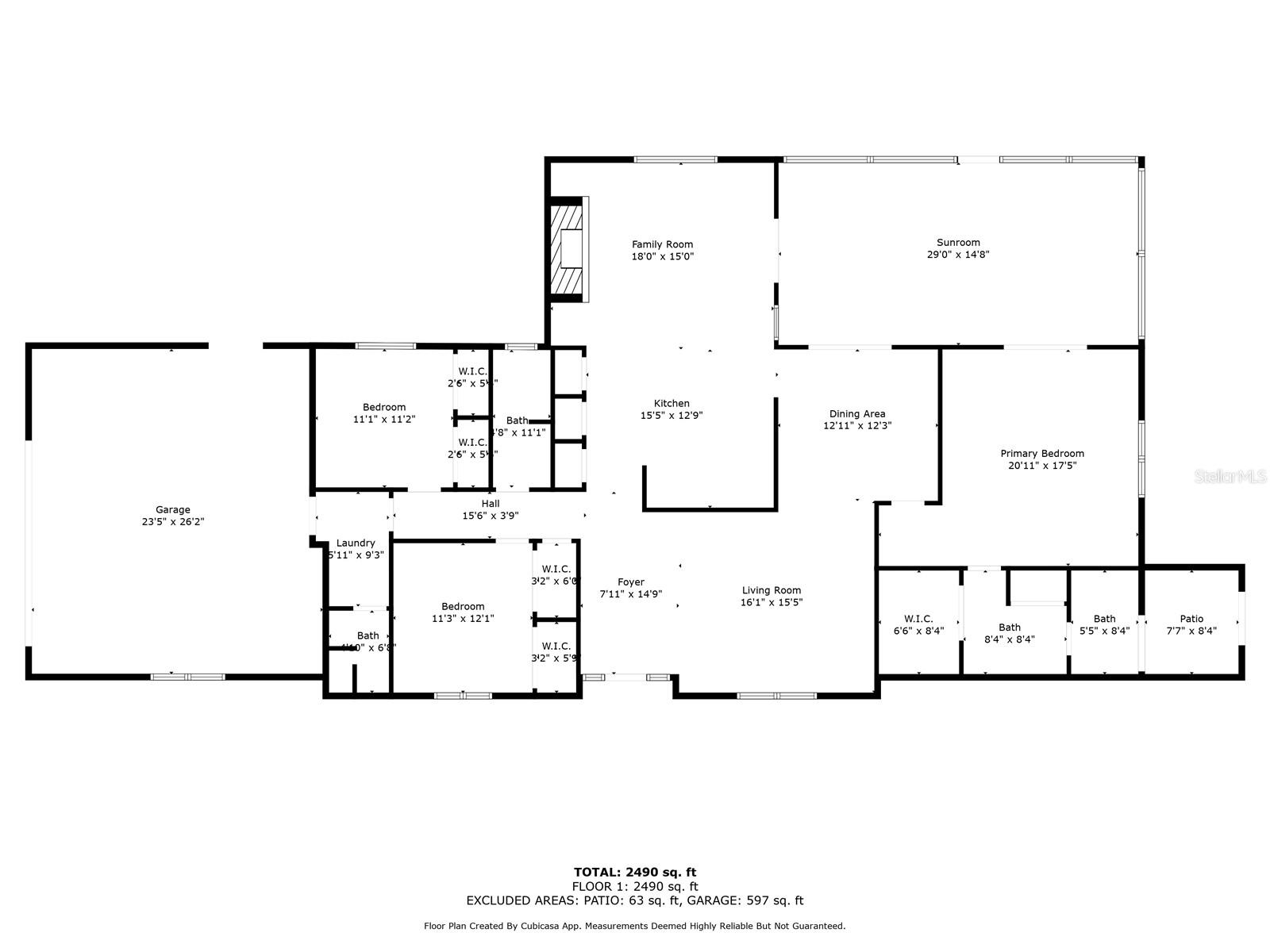
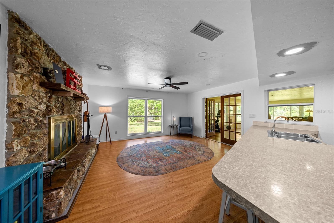
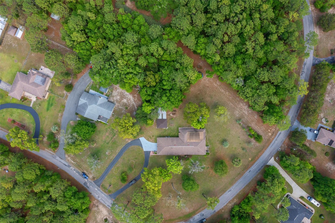
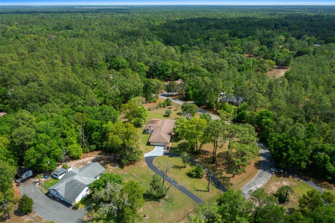
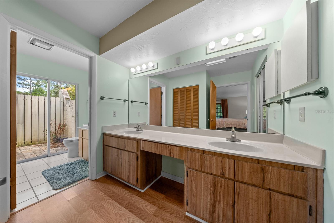
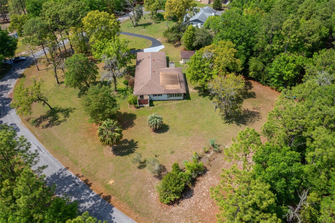
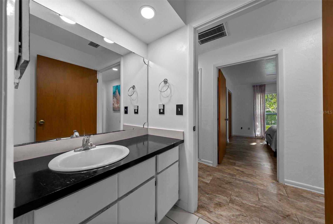
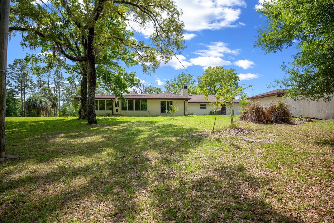
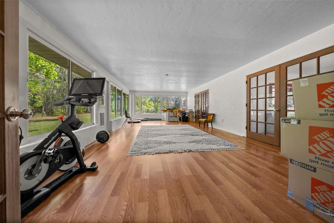
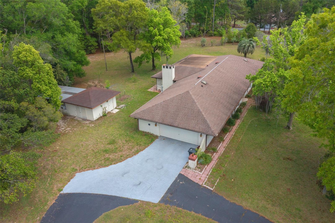
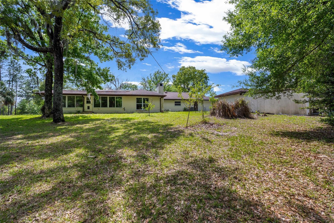
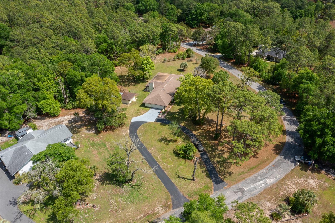
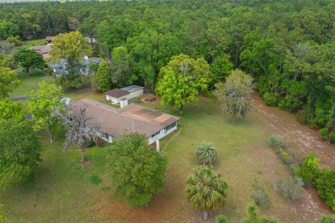
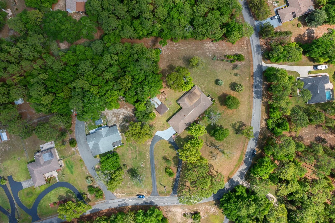
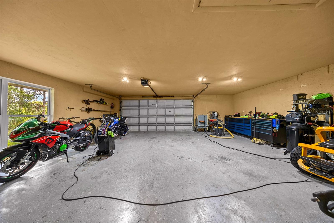
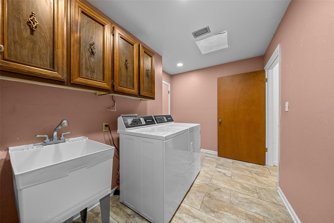
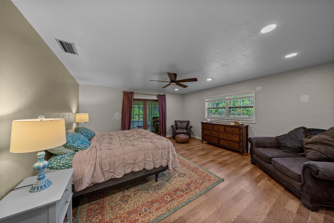
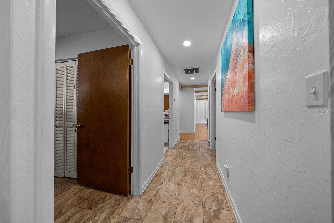
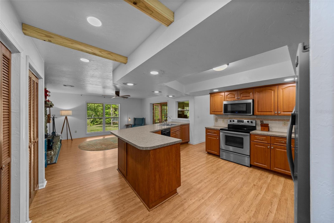
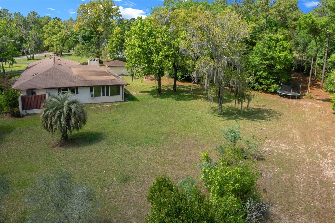
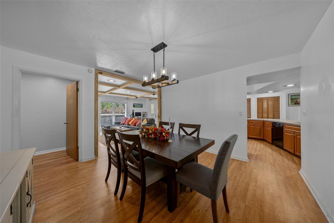
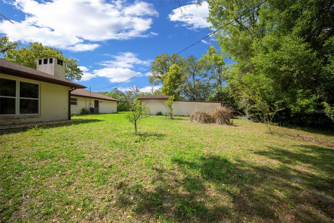
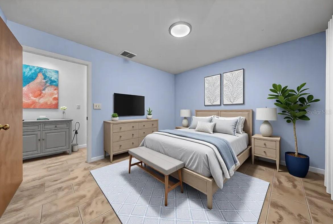
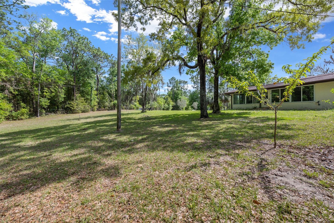
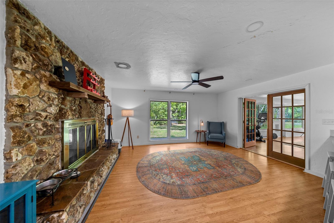
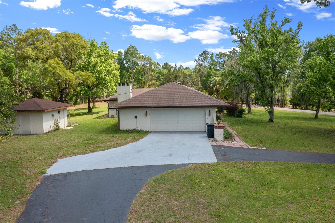
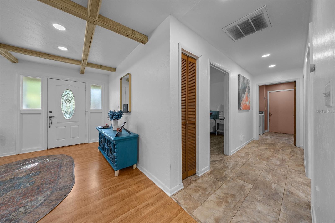
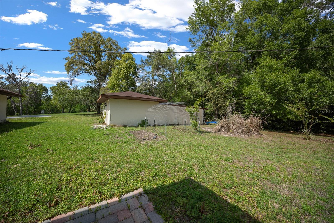
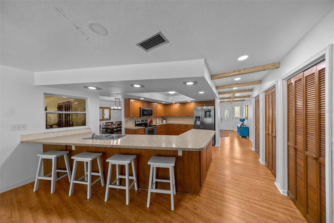
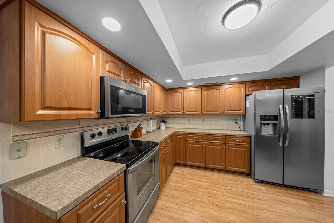
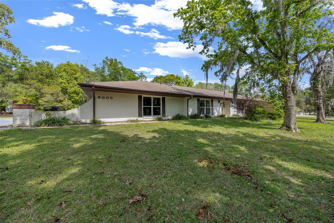
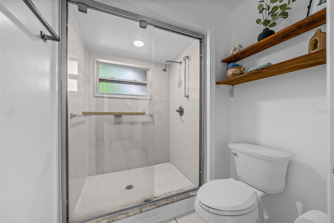
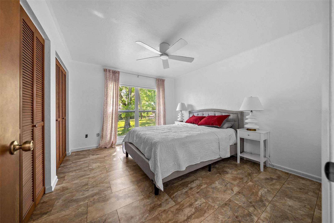
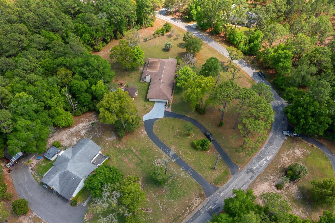
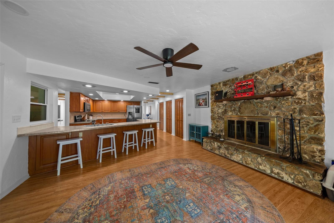
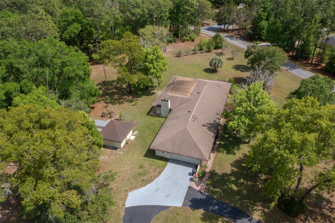
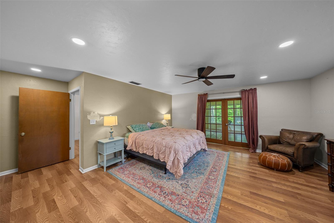
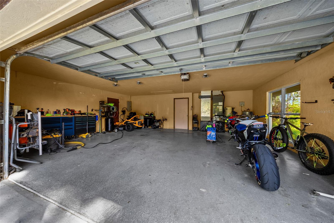
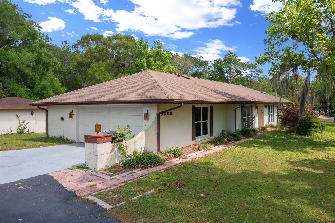
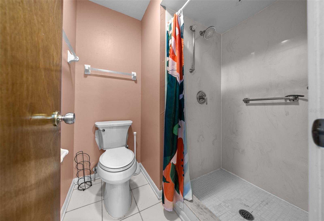
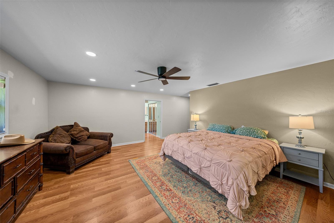
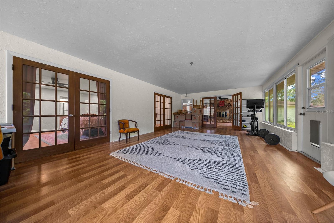
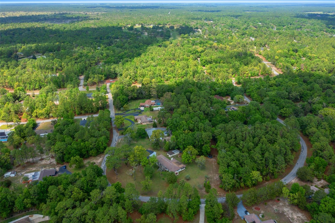
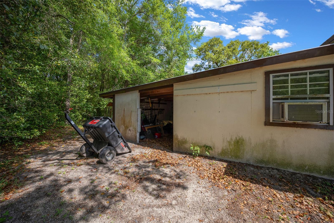
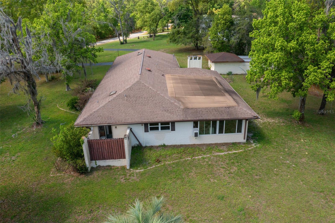
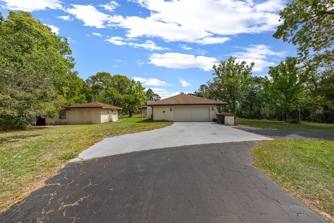
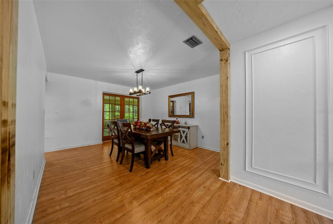
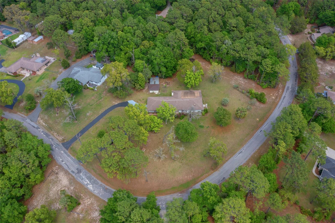
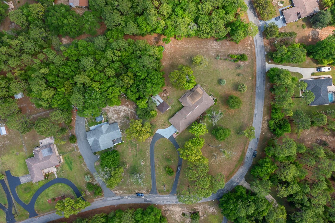
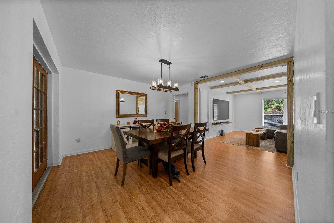
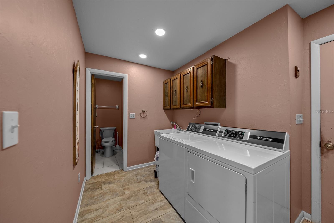
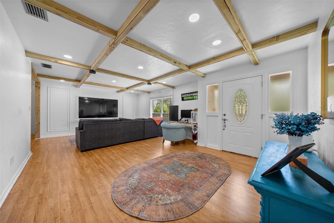
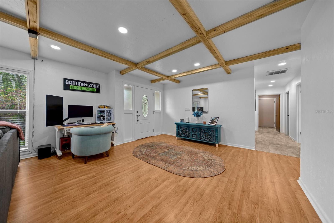
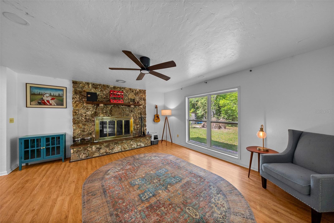
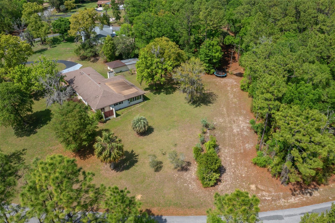
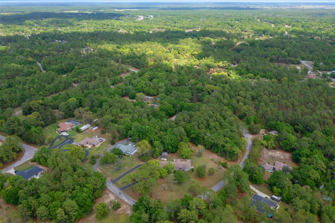
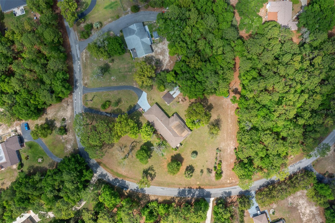
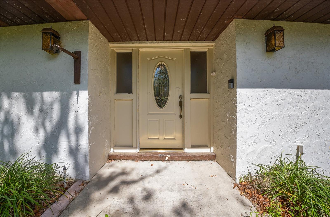
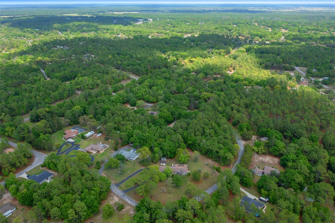
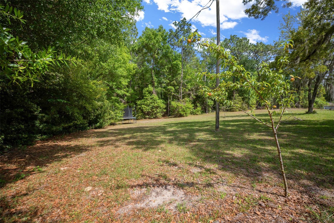
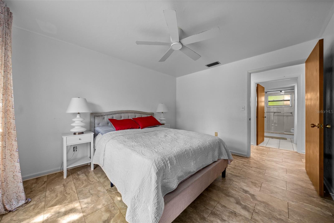
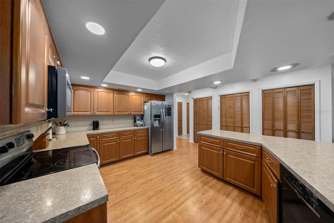
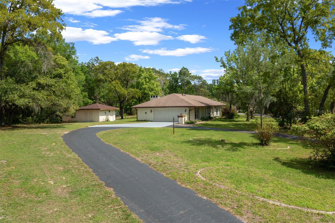
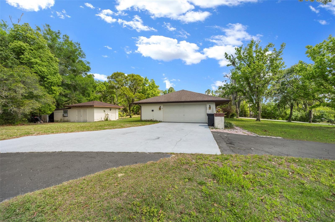
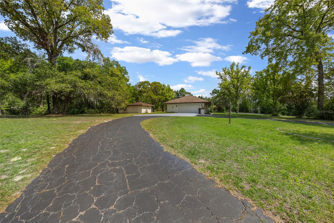
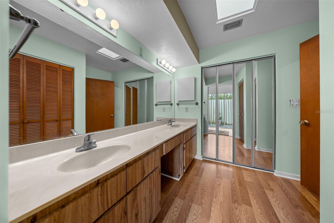
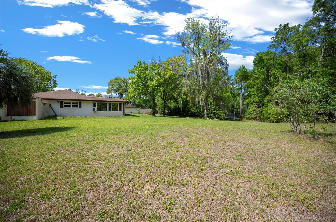
Active
9000 SW 204TH CIR
$385,000
Features:
Property Details
Remarks
One or more photo(s) has been virtually staged. Welcome to The Woodlands of Rainbow Springs, a deed-restricted community nestled in the natural beauty of North Central Florida. This peaceful neighborhood offers large, wooded lots and a quiet rural feel, all just minutes from downtown Dunnellon and 20 minutes from Ocala. This spacious 3-bedroom, 2.5-bath home sits on a scenic 1.2-acre elevated lot with beautiful landscaping, mature shade trees, and fruit-bearing trees including peach, berry, and blueberry varieties. A matching oversized shed with lean-to offers excellent storage and multipurpose space—ideal for a workshop, studio, or additional gear. Inside, the 2,310 sq ft split floor plan features a generous kitchen with three pantries, formal dining and living spaces, a cozy family room with wood-burning fireplace, and a large enclosed Florida room (adding 480 sq ft of conditioned living space). The primary suite includes a seating area, large walk-in closet, ensuite bath with double vanities, and private porch access for those quiet evenings in. French doors open from the master bedroom to the Florida room, blending indoor and outdoor living. The home also includes an oversized 2-car garage with a 240V EV charger, a circular driveway for easy access and extra parking, a 2020 HVAC system, and a 2022 upgraded electrical panel. As a resident of Rainbow Springs, you’ll enjoy exclusive access to the private Rainbow River Residents’ Park featuring kayak and canoe launches, a swimming area, pavilions, BBQ grills, and more. The community clubhouse also includes a pool, tennis and pickleball courts, fitness center, billiards, frisbee golf, and an on-site restaurant and bar. Come experience peaceful living in The Woodlands of Rainbow Springs, where nature, comfort, and community come together.
Financial Considerations
Price:
$385,000
HOA Fee:
236
Tax Amount:
$4069.32
Price per SqFt:
$166.67
Tax Legal Description:
SEC 14 TWP 16 RGE 18 PLAT BOOK R PAGE 041 RAINBOW SPRINGS 1ST REPLAT BLK 78 LOT 10 AND ALSO A PORTION OF LT 11 BEING MORE PARTICULARLY DESC AS FOLLOWS: BEGIN AT NELY POINT OF LT 10 TH N 87-38-03 W 157.05 FT TH N 77-21-09 E 60.03 FT TH S 78-44-49 E 10 0.28 FT TO POB
Exterior Features
Lot Size:
52708
Lot Features:
Landscaped, Rolling Slope, Paved
Waterfront:
No
Parking Spaces:
N/A
Parking:
Circular Driveway, Electric Vehicle Charging Station(s), Other
Roof:
Shingle
Pool:
No
Pool Features:
N/A
Interior Features
Bedrooms:
3
Bathrooms:
3
Heating:
Central
Cooling:
Central Air
Appliances:
Convection Oven, Dishwasher, Microwave, Refrigerator
Furnished:
No
Floor:
Laminate, Tile
Levels:
One
Additional Features
Property Sub Type:
Single Family Residence
Style:
N/A
Year Built:
1979
Construction Type:
Stucco
Garage Spaces:
Yes
Covered Spaces:
N/A
Direction Faces:
Southwest
Pets Allowed:
Yes
Special Condition:
None
Additional Features:
Other, Rain Gutters, Storage
Additional Features 2:
N/A
Map
- Address9000 SW 204TH CIR
Featured Properties