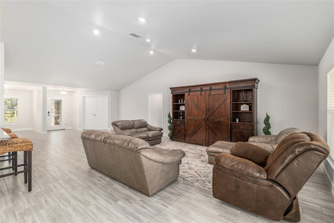
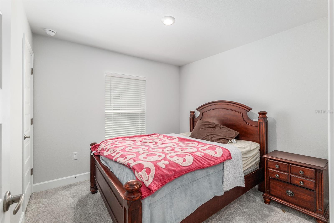
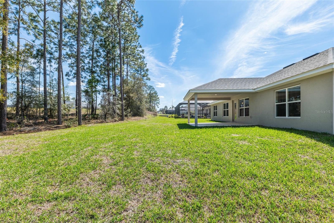
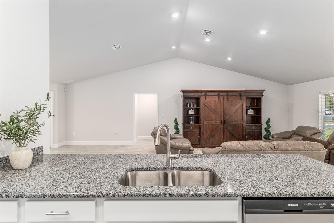
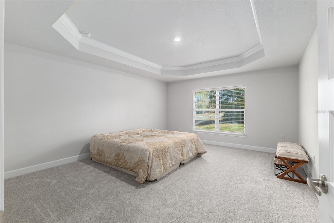
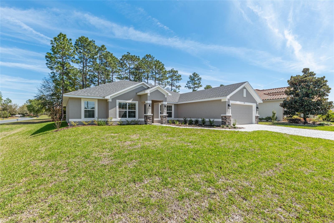
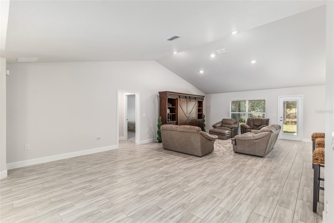
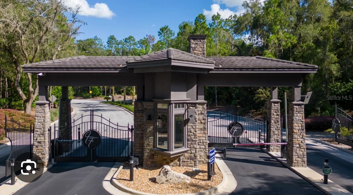
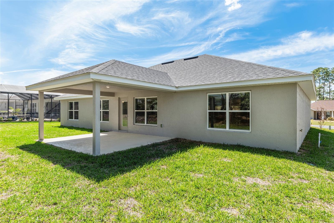
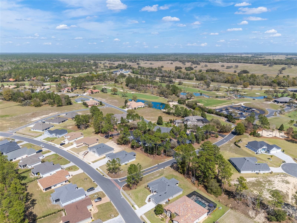
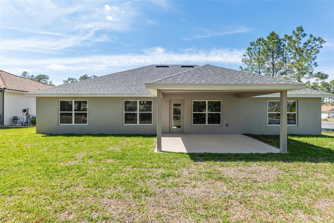
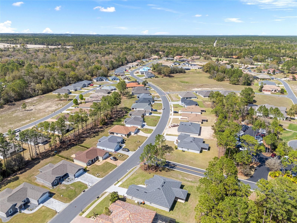
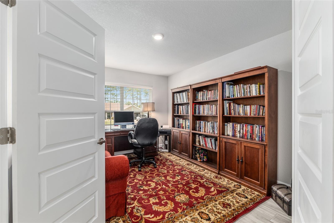
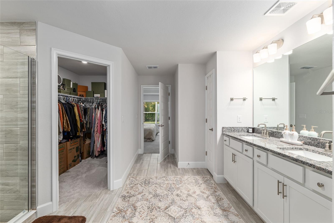
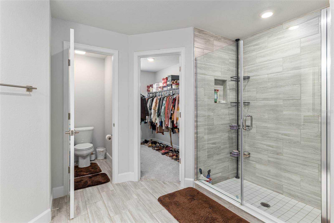
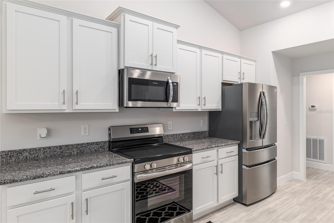
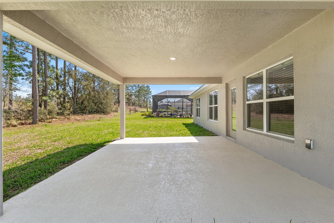
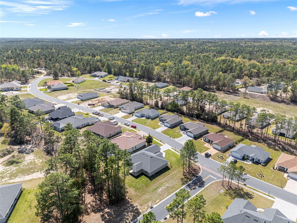
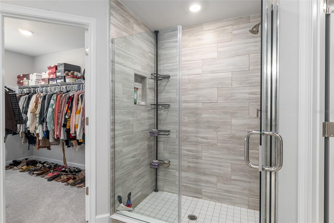
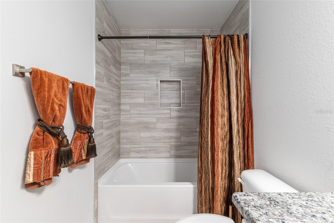
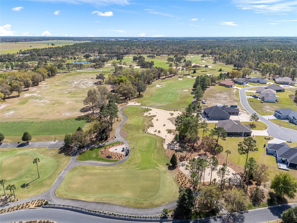
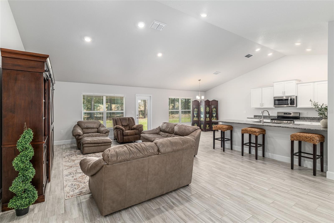
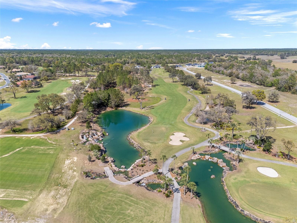
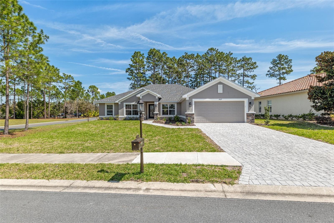
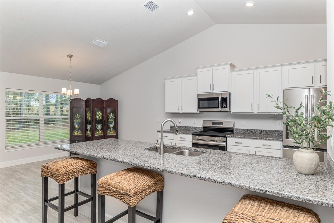
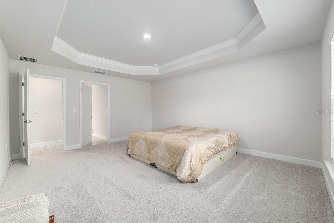
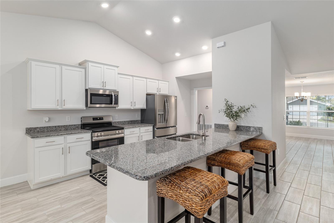
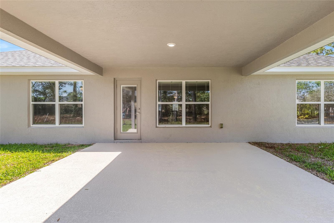
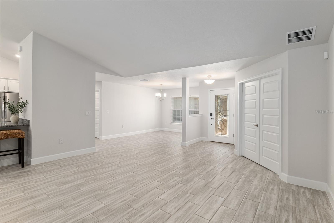
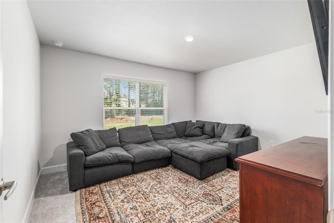
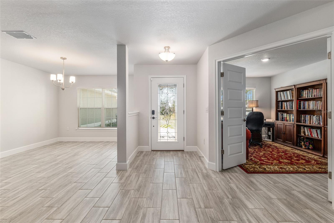
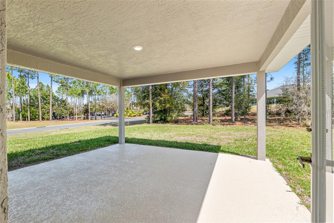
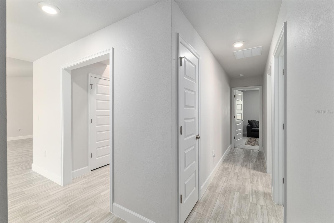
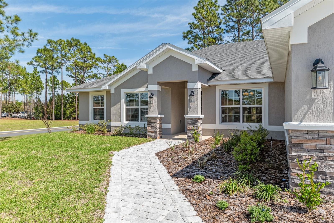
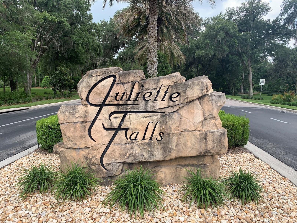
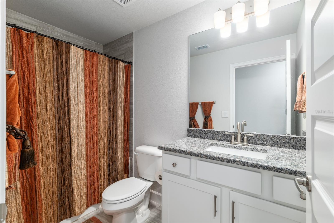
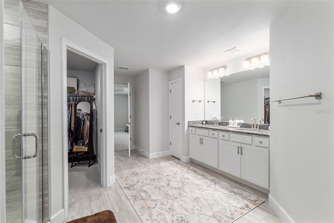
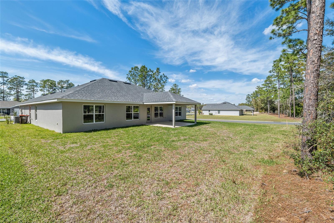
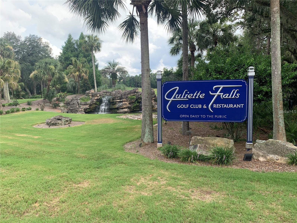
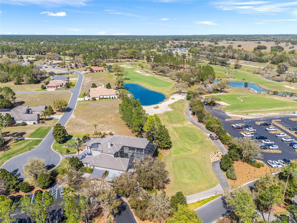
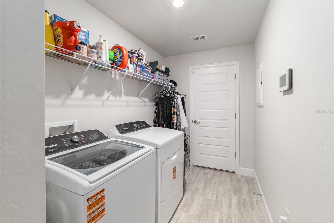
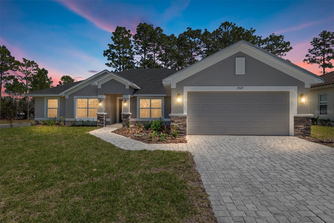
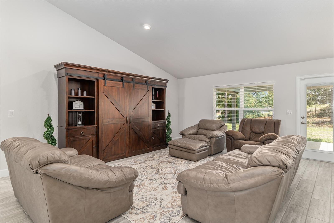
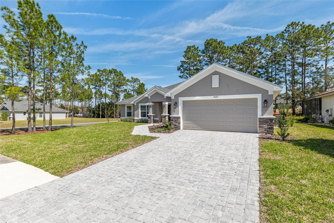
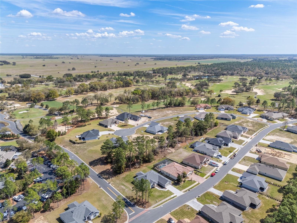
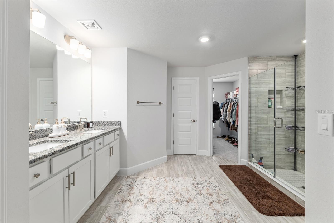
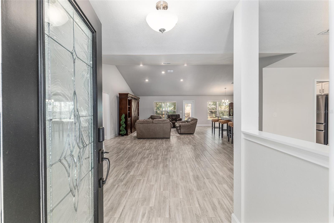
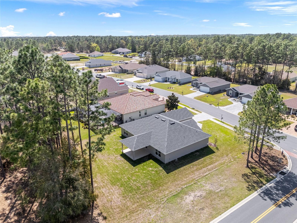
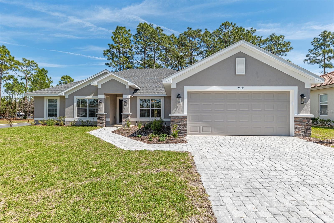
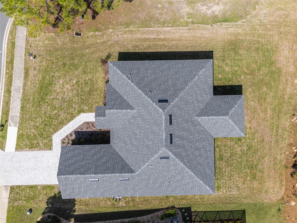
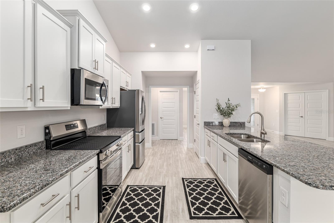
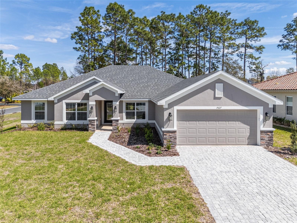
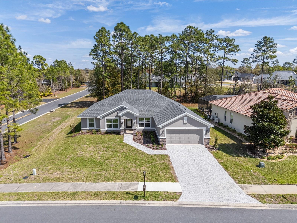
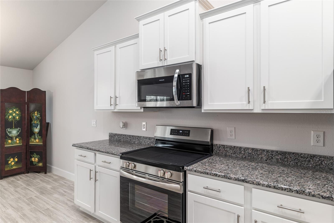
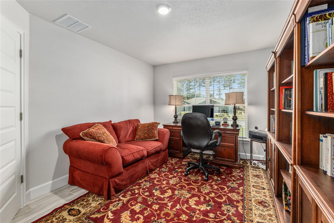
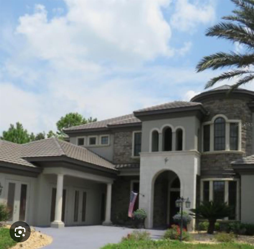
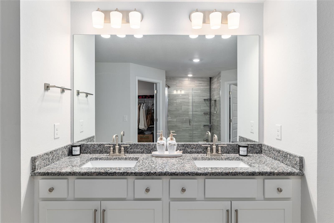
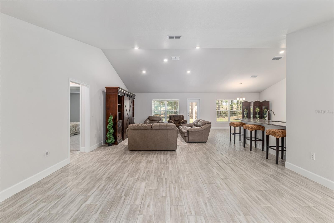
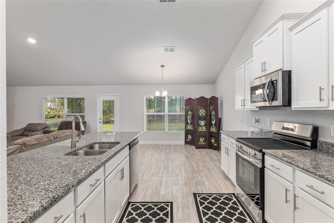
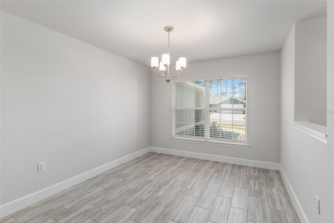
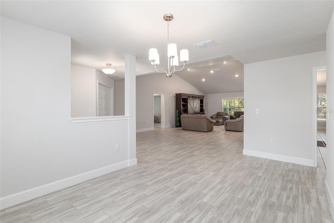
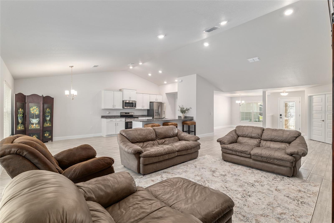
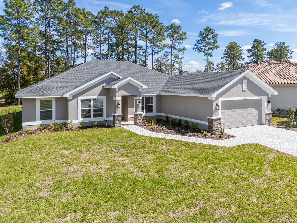
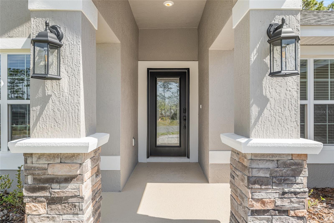
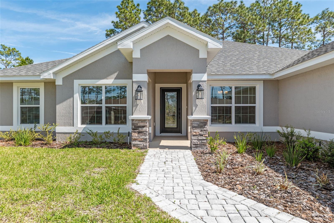
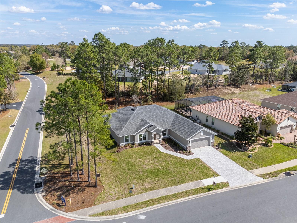
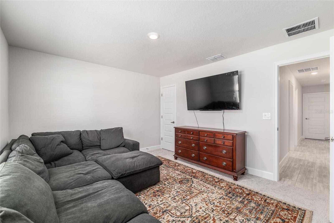
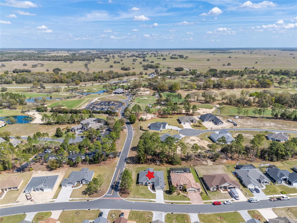
Active
7027 SW 179TH COURT RD
$419,900
Features:
Property Details
Remarks
Gorgeous 2024 BUILT 4/2/2 home in Juliette Falls, a gated golf course community! CORNER lot with green space behind the home. Great curb appeal with paver driveway and walkway. SPACIOUS HOME with 2557 ft living space. Light and bright! Wood look tile plank flooring throughout living areas. OPEN FLOOR PLAN with vaulted ceilings and large living room and dining room. Eat in kitchen has a breakfast bar, pantry, SS appliances, plenty of granite counters and upgraded shaker cabinets. The office/flex room can also be used as a family room or 5th bedroom. Primary suite has tray ceiling, TWO WALK-IN CLOSETS, linen closet, dual sinks, granite counters, walk-in tile shower, and water closet. Split bedroom plan has 3 more bedrooms and bathroom on the other side of the home. Indoor laundry room. Enjoy the pretty backyard from the covered lanai. Includes irrigation system and tubes-in-the-wall pest control. Juliette Falls is a master designed gated golf course community featuring a top-ranked golf course! Juliette Falls' 540 acres includes a 136 acre conservation area with 3.5 miles of walking trails. Minutes from shopping and dining in downtown Dunnellon, Rainbow Springs State Park, and 10 miles from the World Equestrian Center. Easy drive to Ocala, Crystal River, the Villages, and Gainesville. Peaceful neighborhood! Transferrable warranty. (One bedroom isn't pictured).
Financial Considerations
Price:
$419,900
HOA Fee:
110
Tax Amount:
$634.59
Price per SqFt:
$164.22
Tax Legal Description:
SEC 05 TWP 16 RGE 19 PLAT BOOK 009 PAGE 079 JULIETTE FALLS LOT 140
Exterior Features
Lot Size:
10454
Lot Features:
Corner Lot, Near Golf Course, Oversized Lot
Waterfront:
No
Parking Spaces:
N/A
Parking:
Driveway, Garage Door Opener
Roof:
Shingle
Pool:
No
Pool Features:
N/A
Interior Features
Bedrooms:
4
Bathrooms:
2
Heating:
Heat Pump
Cooling:
Central Air
Appliances:
Dishwasher, Electric Water Heater, Microwave, Range
Furnished:
No
Floor:
Carpet, Tile
Levels:
One
Additional Features
Property Sub Type:
Single Family Residence
Style:
N/A
Year Built:
2024
Construction Type:
Block, Concrete, Stucco
Garage Spaces:
Yes
Covered Spaces:
N/A
Direction Faces:
West
Pets Allowed:
Yes
Special Condition:
None
Additional Features:
Lighting, Private Mailbox, Sidewalk
Additional Features 2:
Contact HOA.
Map
- Address7027 SW 179TH COURT RD
Featured Properties