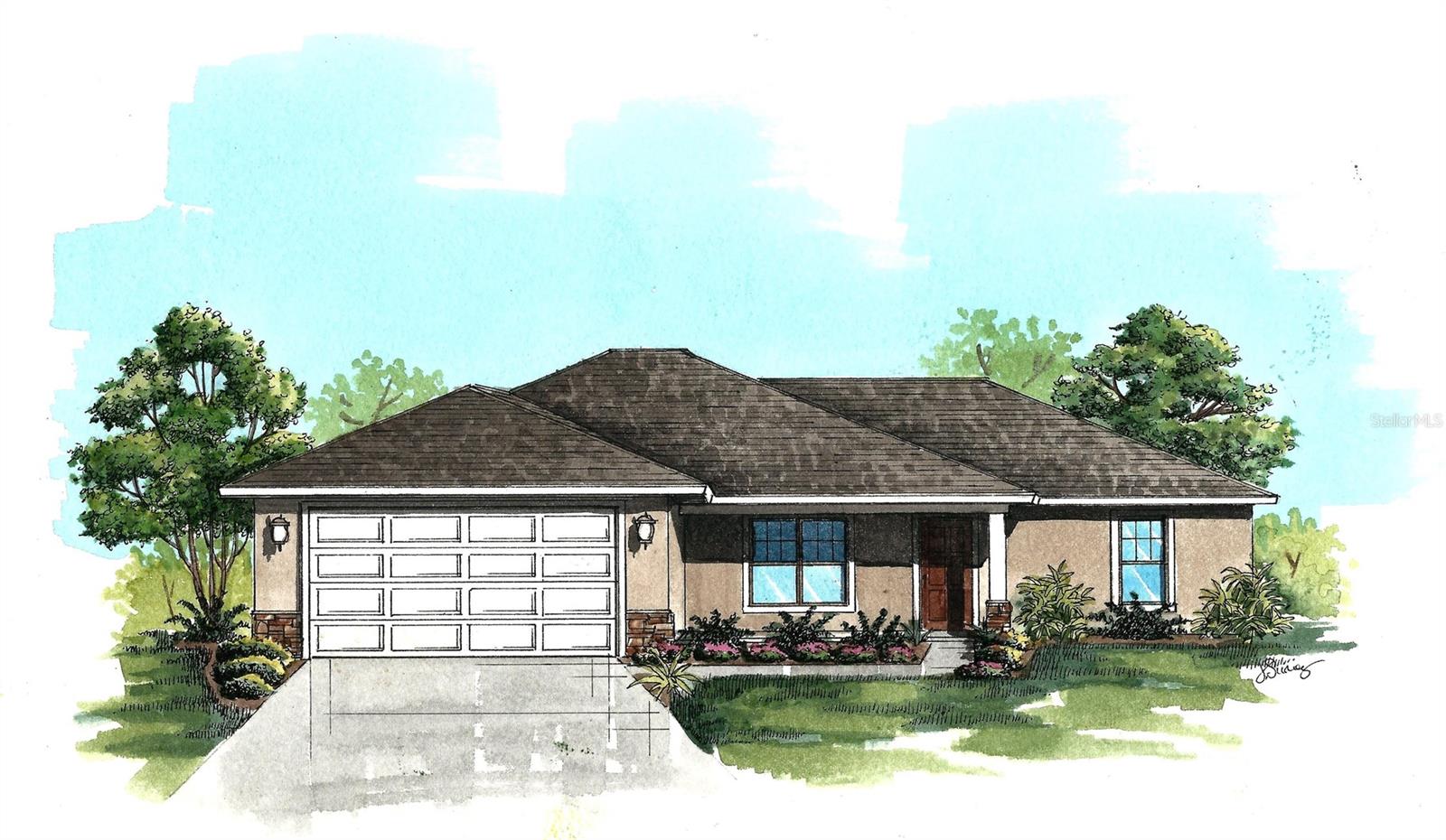
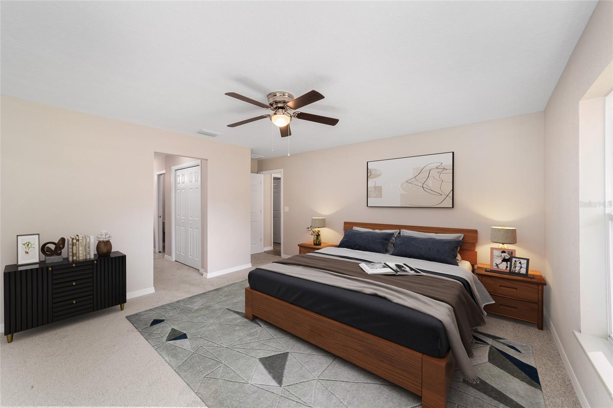
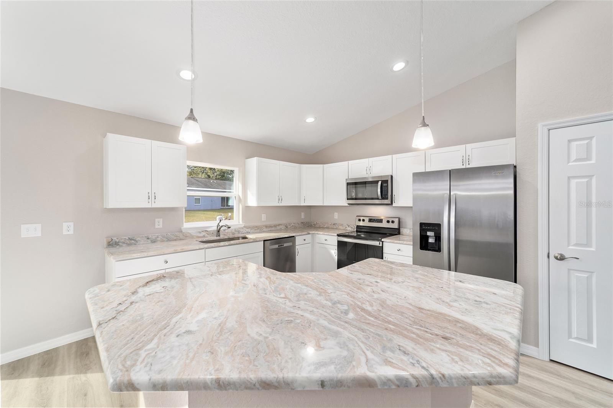
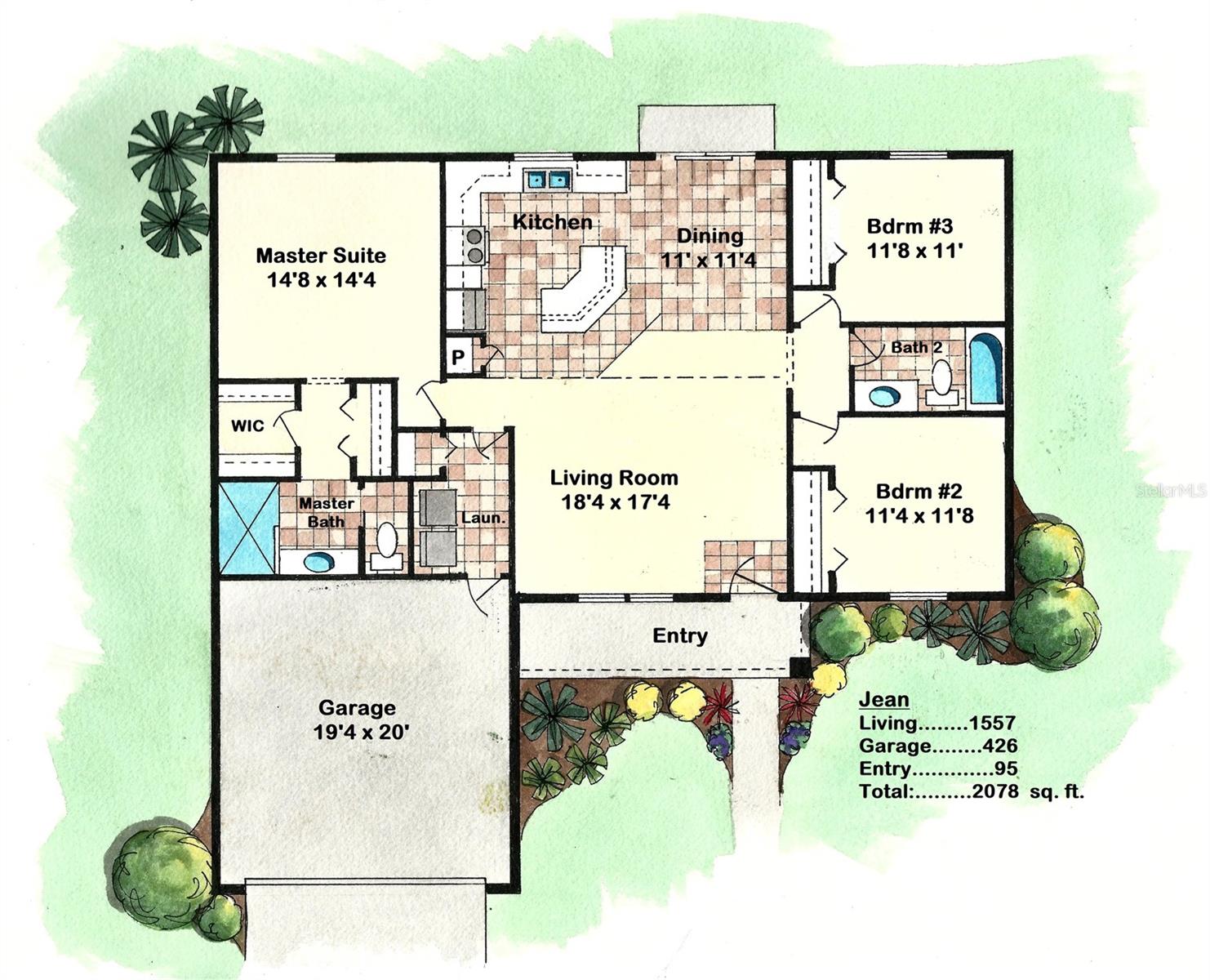
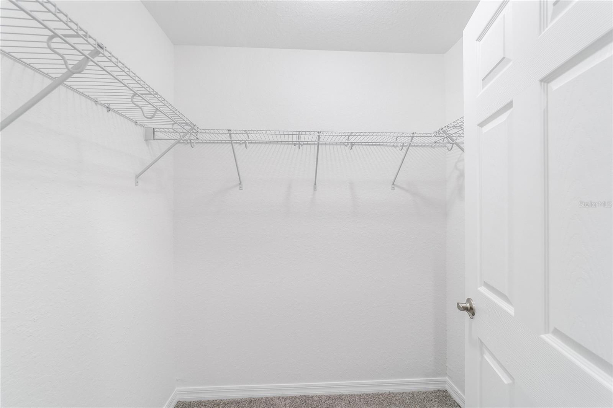
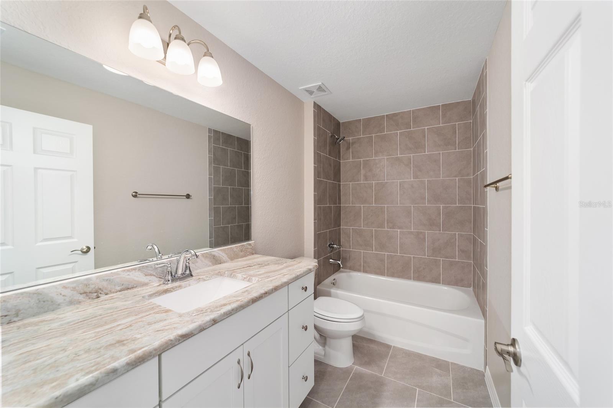
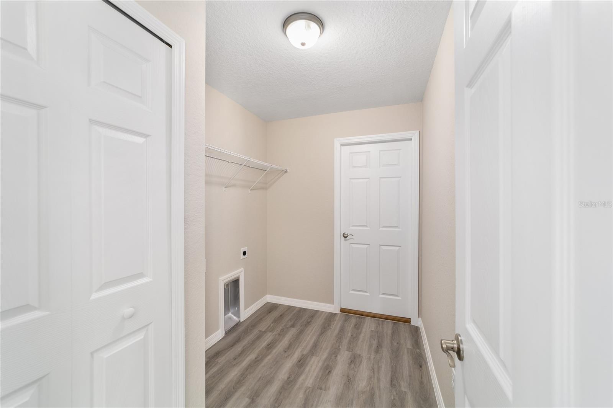
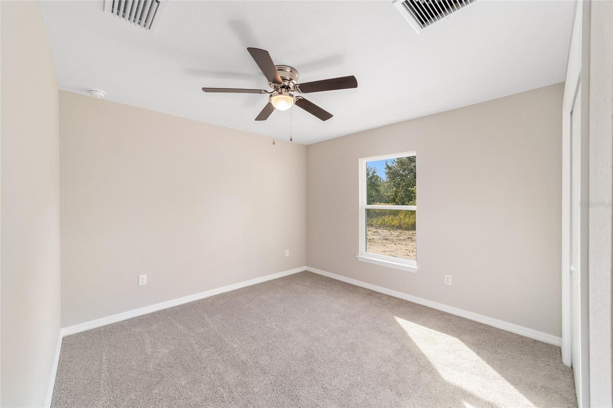
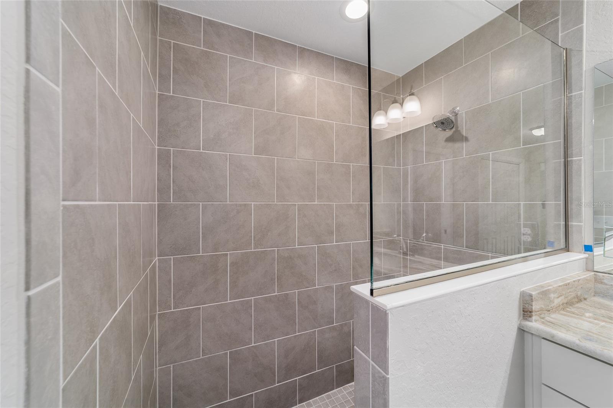
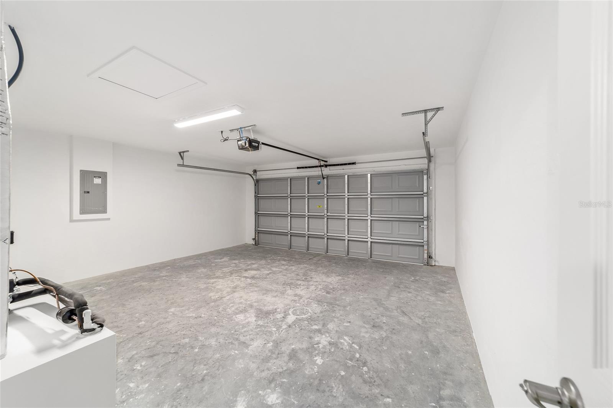
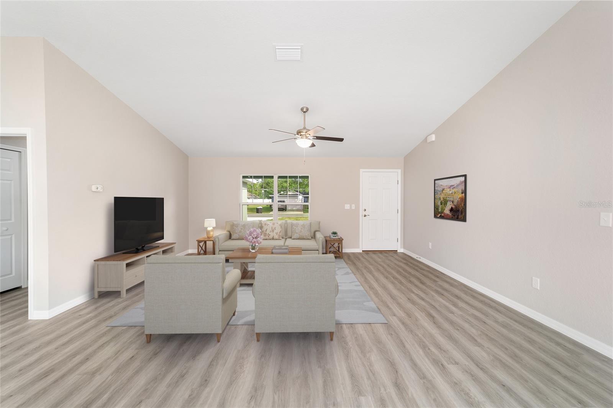
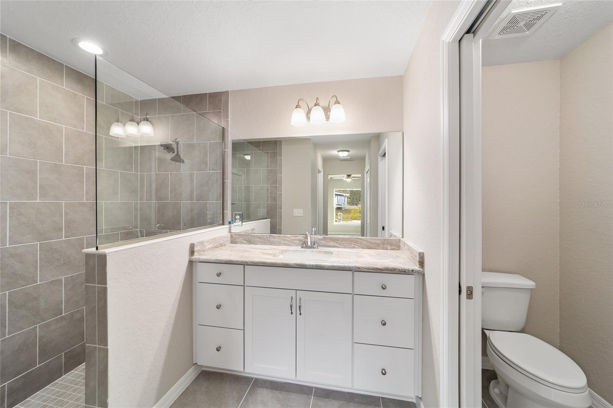
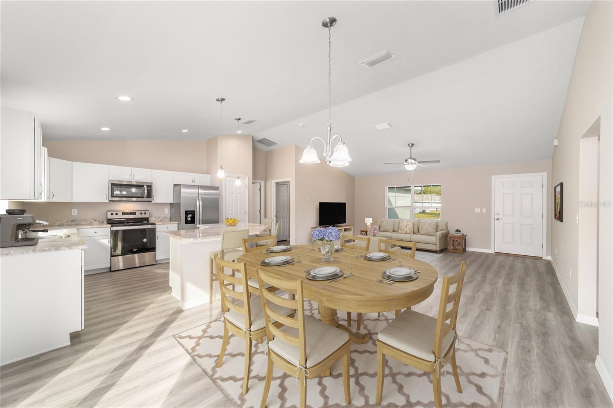
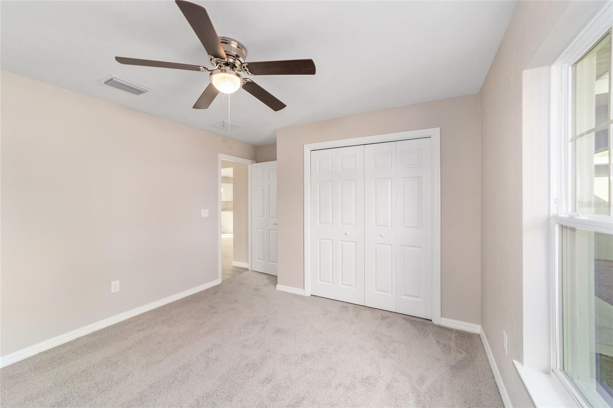
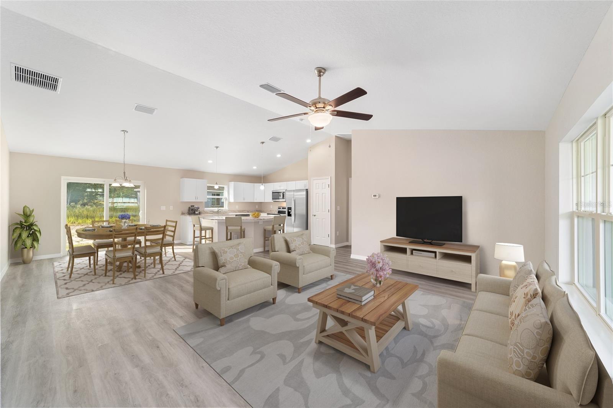
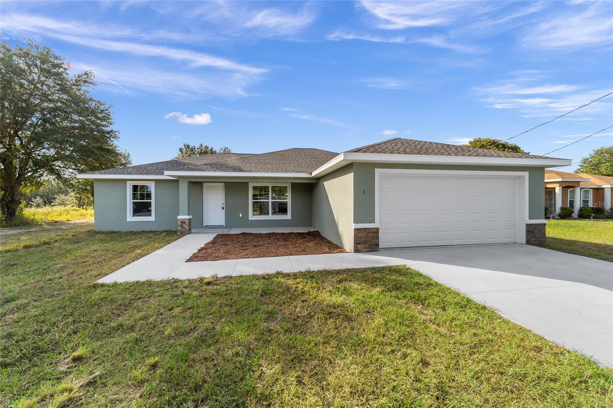
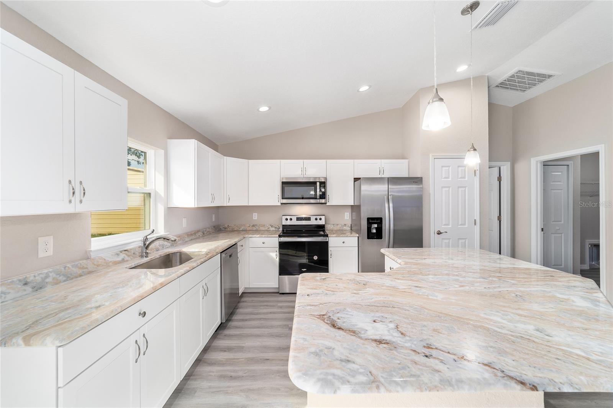
Active
20764 SW STARLING DR
$265,000
Features:
Property Details
Remarks
One or more photo(s) has been virtually staged. Under Construction. Beautiful new construction home on private lot surrounded by trees! Luxury Plank Vinyl flooring throughout all living and common areas, tile in bathrooms, and carpet in the bedrooms. Open floor plan with dining area and eat-in kitchen, all done in neutral, pleasing colors. Inside laundry with W & D hook-ups. Walk-in closet + regular size closet in Master bedroom. Stainless steel appliance package in the kitchen. White shaker-style cabinets and light luxury granite countertops. Construction expected to be completed late April 2025, shows nice now with cabinets and countertops installed. Stacked stone on the exterior entrance. Please see attached documents from Builder (Builders Contract Addendum & Warranty) Actual photos are currently unavailable. Any photos depicted are for illustration purposes only and only to show layout. Floor plan displayed is our standard plan and garage orientation may vary on actual home. Interior and exterior colors, finishes, and garage orientation will vary for actual home. Information is deemed correct, but no guarantee made. The home is under construction. Expected completion date is an estimate only. Any dimensions listed are approximate.
Financial Considerations
Price:
$265,000
HOA Fee:
N/A
Tax Amount:
$182.13
Price per SqFt:
$170.2
Tax Legal Description:
SEC 26 TWP 15 RGE 18 PLAT BOOK F PAGE 136 RAINBOW LAKES ESTATES SEC A BLK 28 LOT 17
Exterior Features
Lot Size:
10454
Lot Features:
N/A
Waterfront:
No
Parking Spaces:
N/A
Parking:
N/A
Roof:
Shingle
Pool:
No
Pool Features:
N/A
Interior Features
Bedrooms:
3
Bathrooms:
2
Heating:
Electric
Cooling:
Central Air
Appliances:
Dishwasher, Microwave, Range, Refrigerator
Furnished:
No
Floor:
Carpet, Tile, Vinyl
Levels:
One
Additional Features
Property Sub Type:
Single Family Residence
Style:
N/A
Year Built:
2025
Construction Type:
Concrete, Stucco
Garage Spaces:
Yes
Covered Spaces:
N/A
Direction Faces:
North
Pets Allowed:
No
Special Condition:
None
Additional Features:
Other
Additional Features 2:
N/A
Map
- Address20764 SW STARLING DR
Featured Properties