
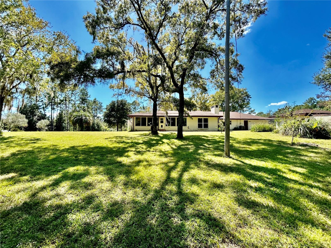
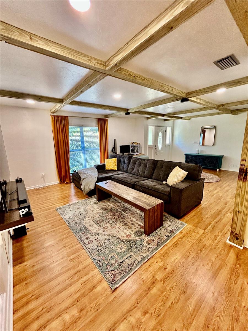
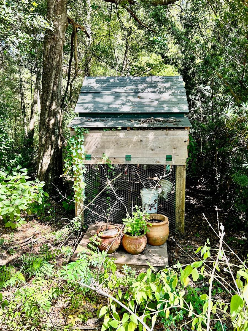


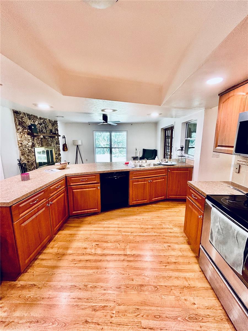

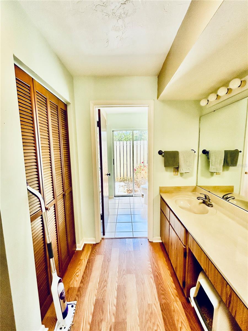
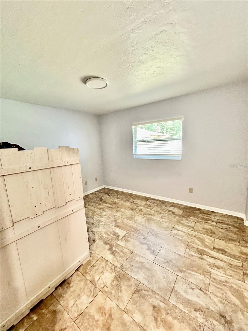
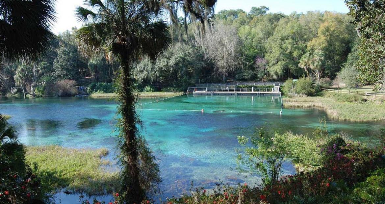
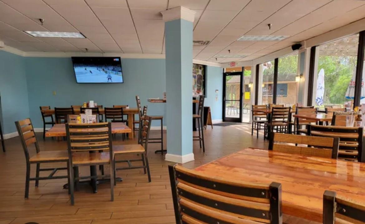
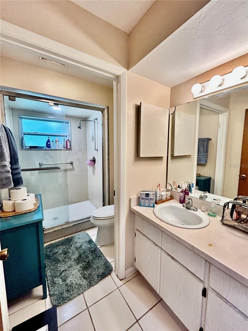




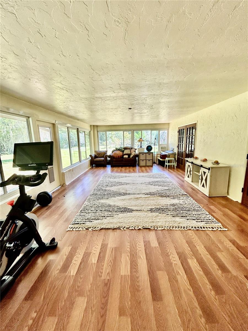
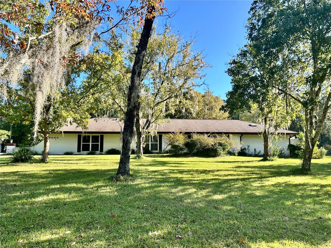
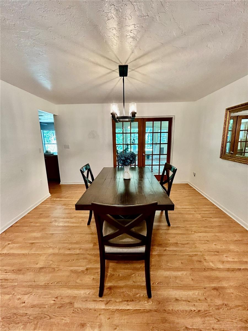








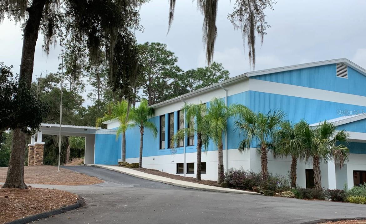
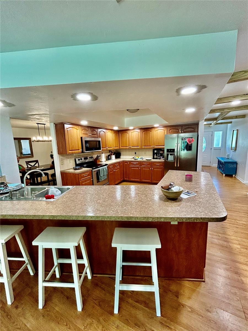

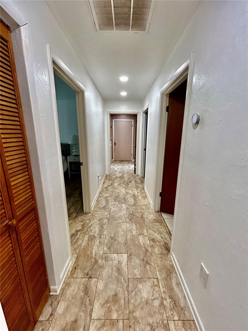
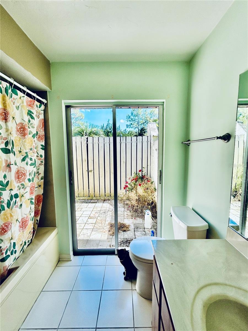

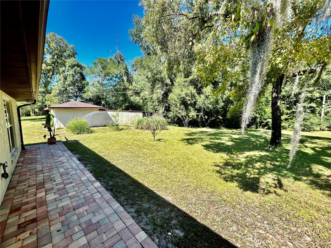


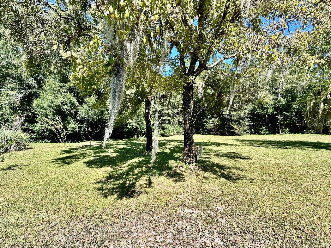
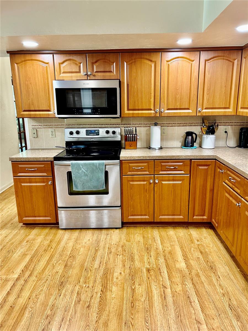



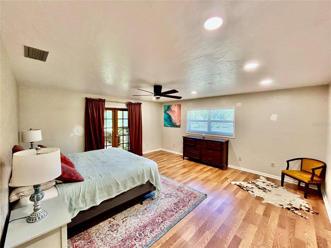


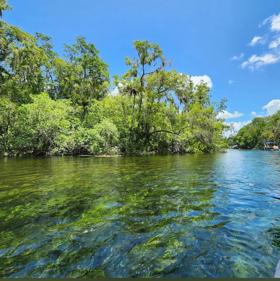




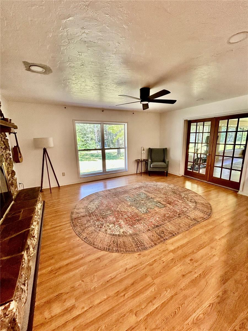
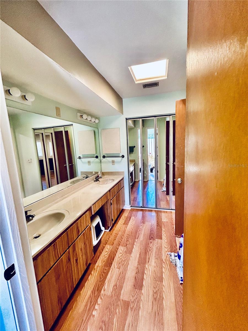




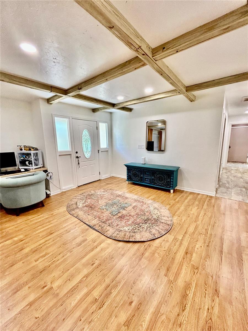
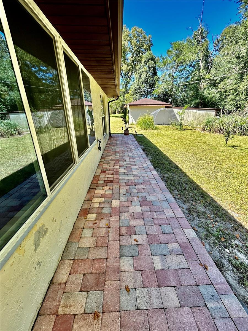
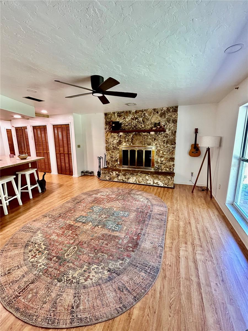



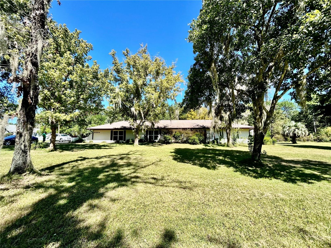

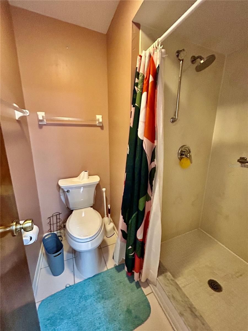


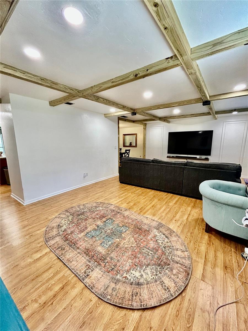
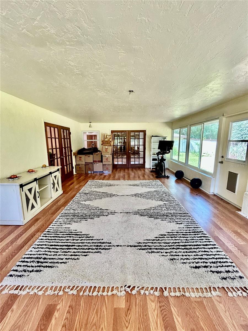
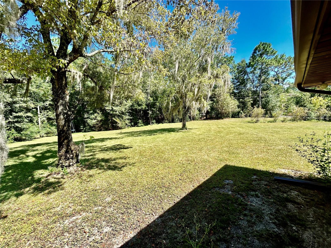
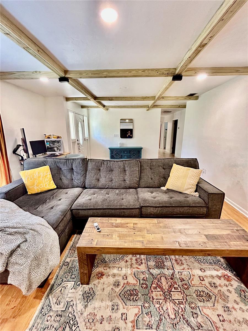
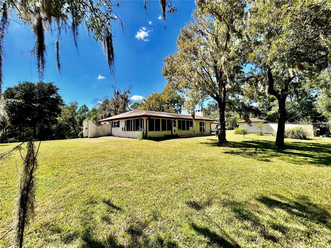
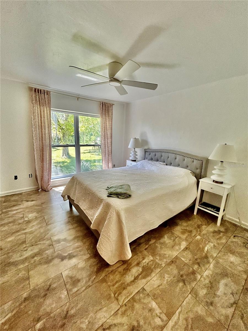
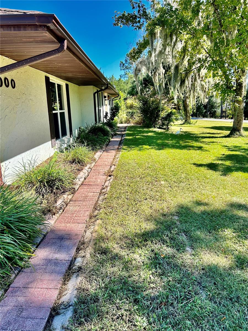
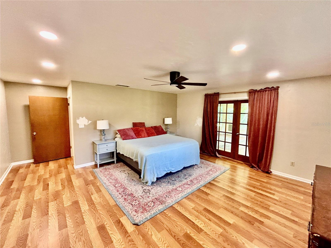


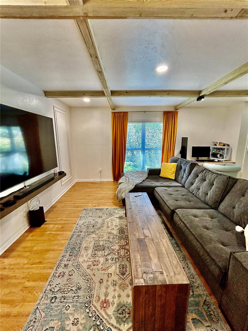

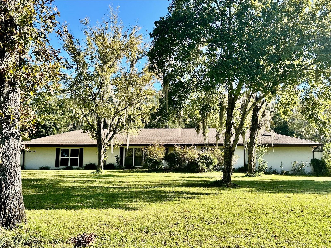
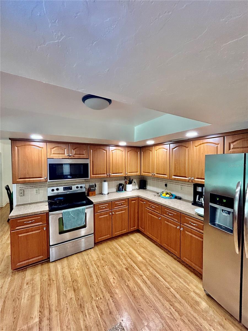
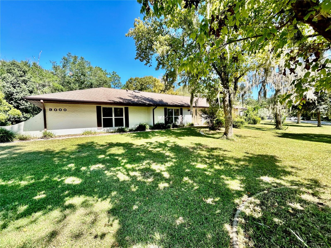

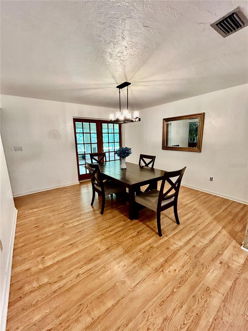

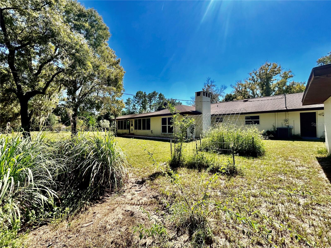
Active
9000 SW 204TH CIR
$385,000
Features:
Property Details
Remarks
This is your chance to own a part of Florida's natural beauty!!! Discover your very own oasis in the heart of Rainbow Springs Woodlands! This stunning 1.21-acre estate offers the perfect blend of elegance and tranquility. Nestled amidst mature trees, the property features a circular driveway and a spacious layout ideal for entertaining. Some key features about this home are the expansive living spaces: formal living and dining rooms, cozy family room with a wood-burning fireplace, and a spacious Florida room overlooking the lush woods of the property. Enjoy a private seating area in your large master suite retreat, dual sinks, a large walk-in closet, and a separate water closet. The master bath also features a glass sliding door that leads to a private and secluded atrium. Some updates and upgrades have been done to the home: 220-volt outlet, new hot water heater, 2021 HVAC system, ceiling fans, new lighting through-out home, and the wooden beams add modern comfort and charm. The outdoor space and backyard offer up a workshop with ample storage, garden area and a chicken coop. All of this plus private access to Rainbow Springs Community amenities, including a pavilion, Rainbow Springs beach with swimming areas, and river launch points. This home offers a peaceful and serene setting all that is missing is you. Enjoy the beauty of nature while being just minutes away from local amenities at breath taking Rainbow Springs.
Financial Considerations
Price:
$385,000
HOA Fee:
19
Tax Amount:
$4240.94
Price per SqFt:
$166.67
Tax Legal Description:
SEC 14 TWP 16 RGE 18 PLAT BOOK R PAGE 041 RAINBOW SPRINGS 1ST REPLAT BLK 78 LOT 10 AND ALSO A PORTION OF LT 11 BEING MORE PARTICULARLY DESC AS FOLLOWS: BEGIN AT NELY POINT OF LT 10 TH N 87-38-03 W 157.05 FT TH N 77-21-09 E 60.03 FT TH S 78-44-49 E 10 0.28 FT TO POB
Exterior Features
Lot Size:
52708
Lot Features:
N/A
Waterfront:
No
Parking Spaces:
N/A
Parking:
N/A
Roof:
Shingle
Pool:
No
Pool Features:
N/A
Interior Features
Bedrooms:
3
Bathrooms:
3
Heating:
Heat Pump
Cooling:
Central Air
Appliances:
Dishwasher, Range, Refrigerator
Furnished:
No
Floor:
Ceramic Tile, Luxury Vinyl
Levels:
One
Additional Features
Property Sub Type:
Single Family Residence
Style:
N/A
Year Built:
1979
Construction Type:
Block, Concrete, Stucco
Garage Spaces:
Yes
Covered Spaces:
N/A
Direction Faces:
West
Pets Allowed:
Yes
Special Condition:
None
Additional Features:
Other
Additional Features 2:
N/A
Map
- Address9000 SW 204TH CIR
Featured Properties