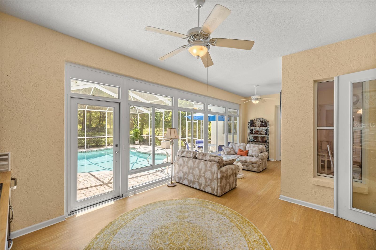
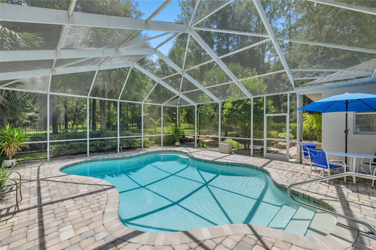
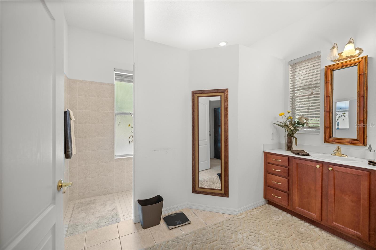
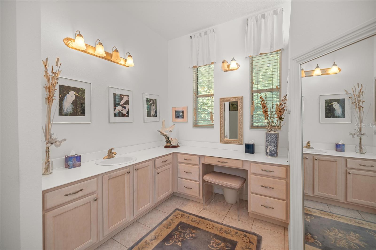
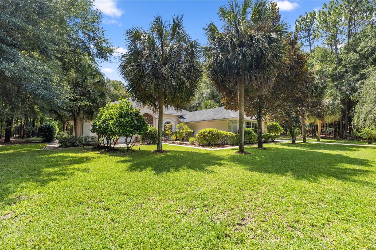
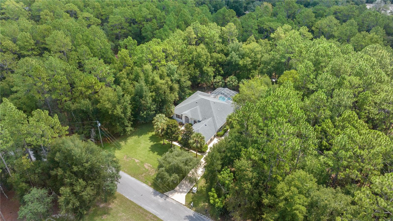
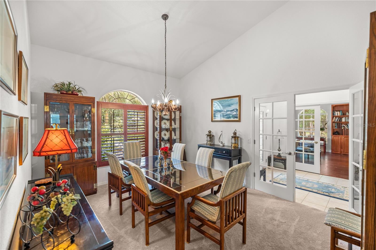
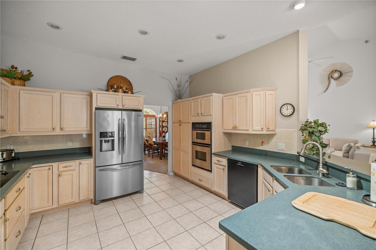
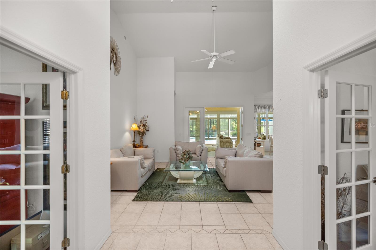
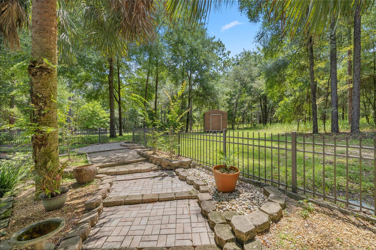
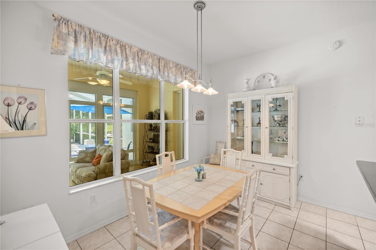
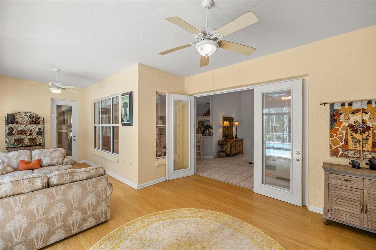
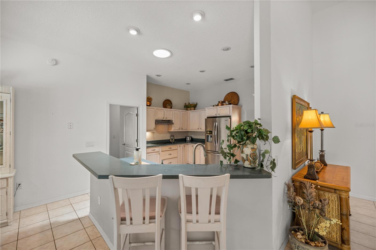
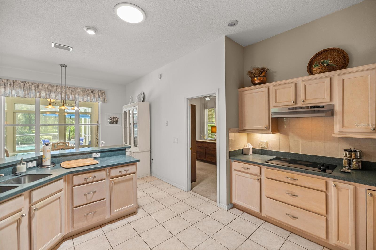
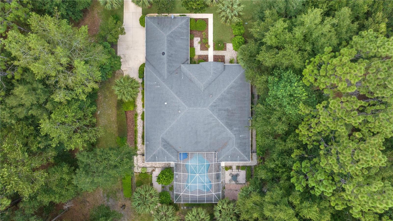
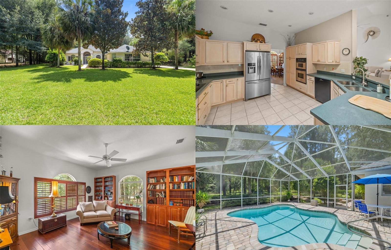
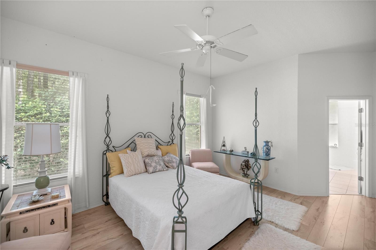
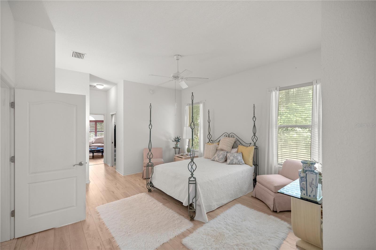
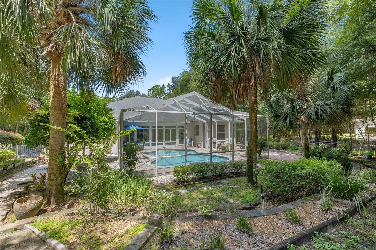
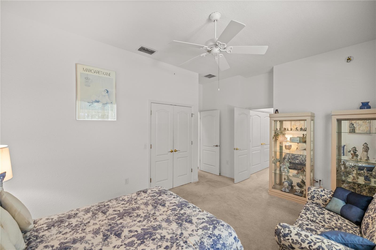
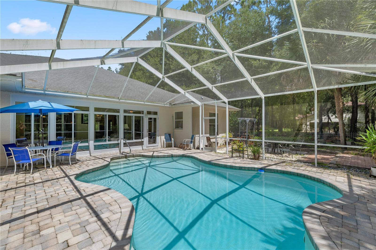
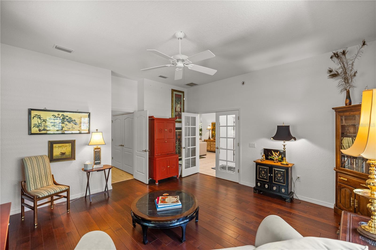
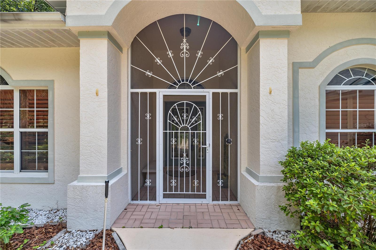
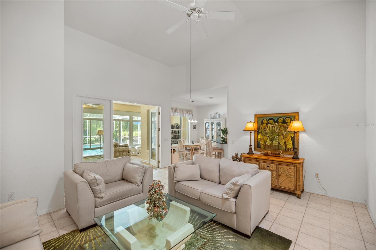
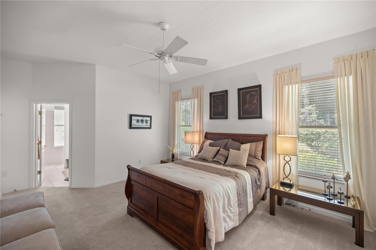
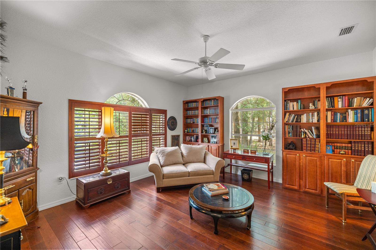
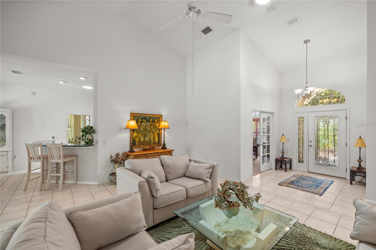
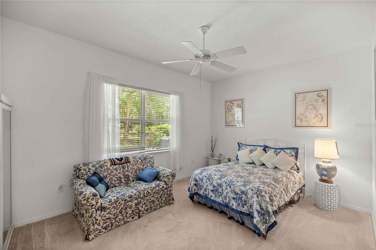
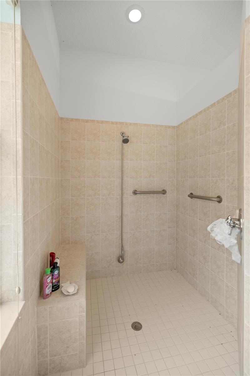
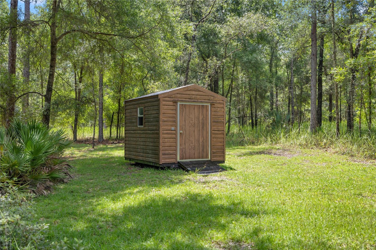
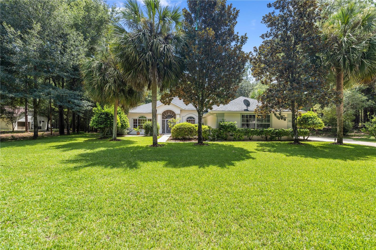
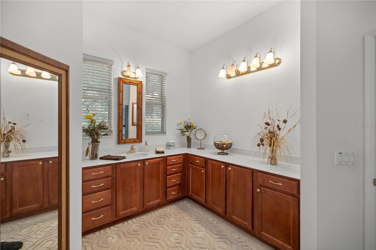
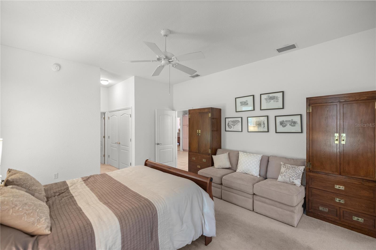
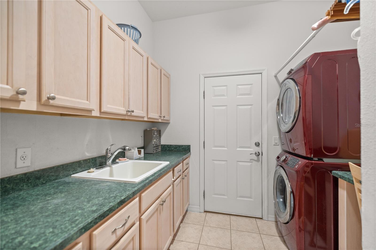
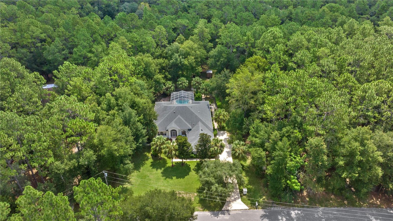
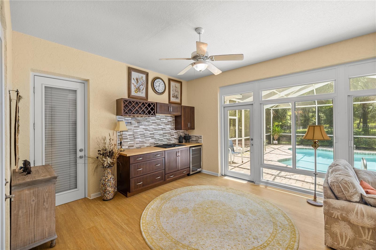
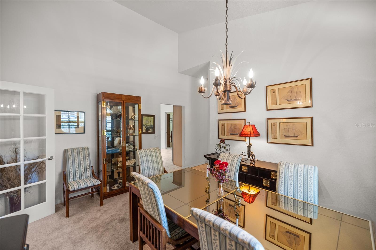
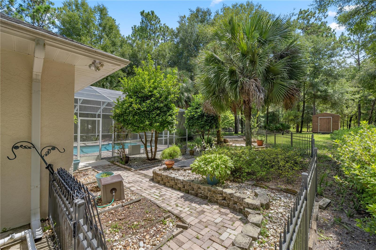
Active
18293 SW 75TH LOOP
$500,000
Features:
Property Details
Remarks
Welcome to your own peaceful sanctuary in Marion County. The Pool Home on over an acre of land that you've been waiting for. This oasis property is found in the community of Rainbow Springs Forest. Located off State Rd 40 with easy access to the Gulf of Mexico, Juliette Falls Golf Course next door, the Rainbow River and a quick commute to Ocala, Gainesville or Tampa. This property has 3 bedrooms plus large den / study, 2.5 baths, nearly 2800 sq ft and a 3 car garage. Features two primary suites and two primary baths each with their own large custom walk in showers. Unique design would work very well for multi generation living, one on each side of the house. The recent beautiful addition of enclosed Sunroom with custom Jen Air summer kitchen is a perfect spot for entertaining. As well as the large eat in kitchen and formal dining room and family room. Other recent updates include: HVAC, pool pavers, pool acid wash, well pump, water heater, septic pumped and drainfield, plantation shutters, some engineered hardwood, replaced appliances and the electric panel is set up and ready for a generator. The backyard is private with mature landscaping and a pool for everyone to cool off in! There is an 8x10 shed for extra storage needs. Rainbow Springs Forest has a low HOA of $236 Annually and offers Community amenities including a fitness room, community pool, tennis, a private beach and ramp on Rainbow River and park.
Financial Considerations
Price:
$500,000
HOA Fee:
236
Tax Amount:
$3214.8
Price per SqFt:
$180.96
Tax Legal Description:
SEC 07 TWP 16 RGE 19 PLAT BOOK P PAGE 010 RAINBOW SPRINGS BLK 121 LOT 37
Exterior Features
Lot Size:
45302
Lot Features:
N/A
Waterfront:
No
Parking Spaces:
N/A
Parking:
N/A
Roof:
Shingle
Pool:
Yes
Pool Features:
Gunite, In Ground, Lighting, Screen Enclosure
Interior Features
Bedrooms:
3
Bathrooms:
3
Heating:
Heat Pump
Cooling:
Central Air
Appliances:
Dishwasher, Disposal, Electric Water Heater, Refrigerator, Water Softener
Furnished:
No
Floor:
Ceramic Tile, Laminate
Levels:
One
Additional Features
Property Sub Type:
Single Family Residence
Style:
N/A
Year Built:
2005
Construction Type:
Other, Stucco
Garage Spaces:
Yes
Covered Spaces:
N/A
Direction Faces:
West
Pets Allowed:
Yes
Special Condition:
None
Additional Features:
Other, Storage
Additional Features 2:
N/A
Map
- Address18293 SW 75TH LOOP
Featured Properties