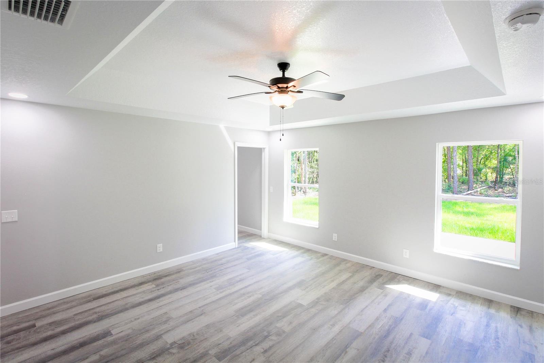
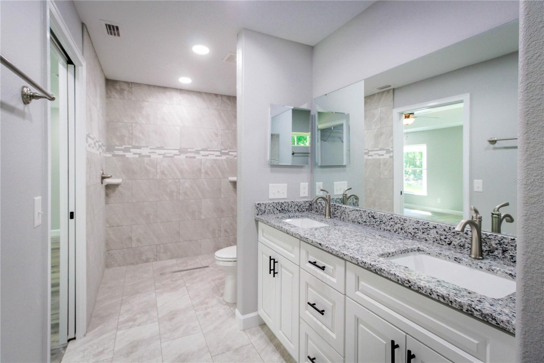
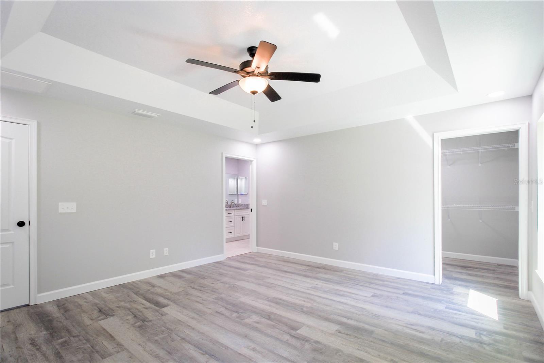
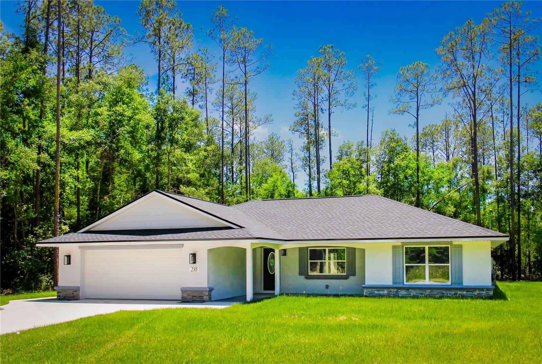
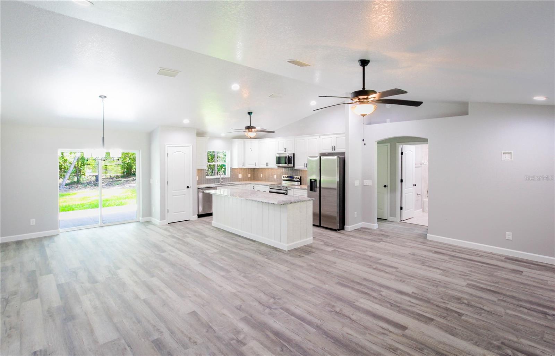
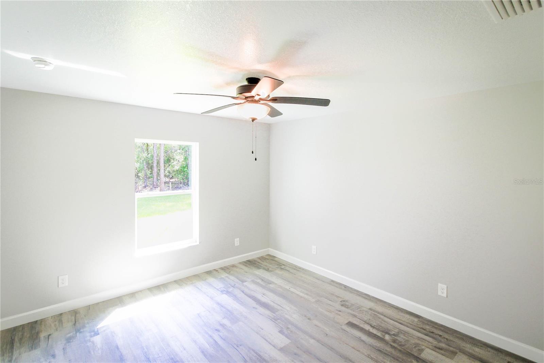
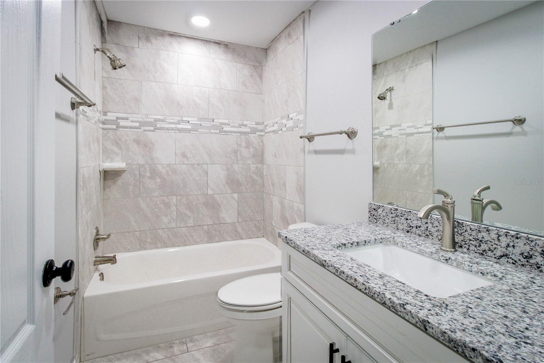
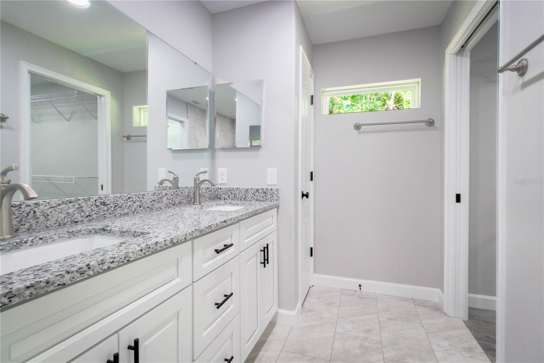
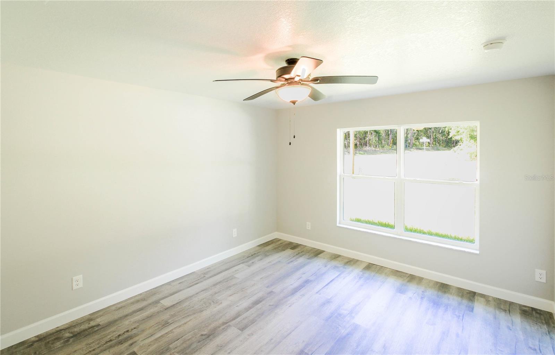
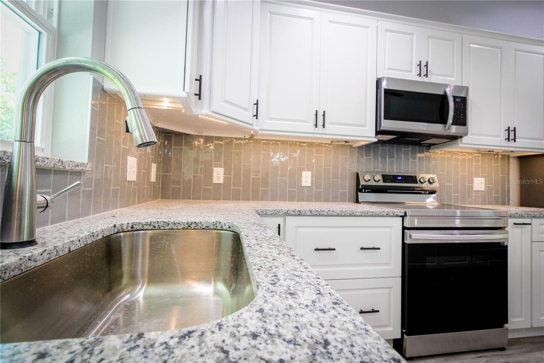
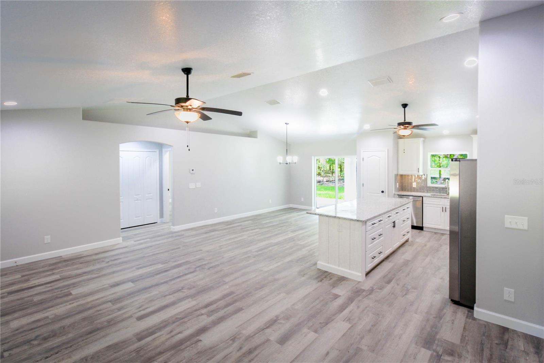
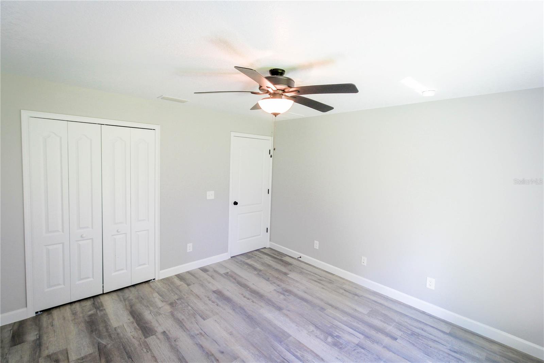
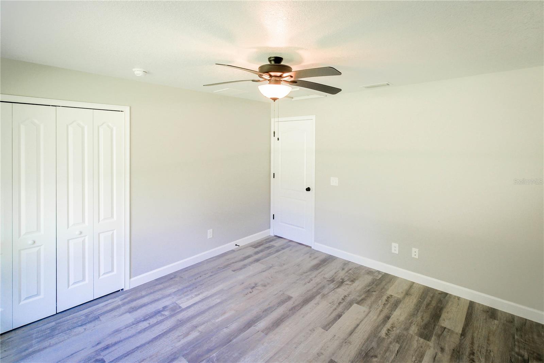
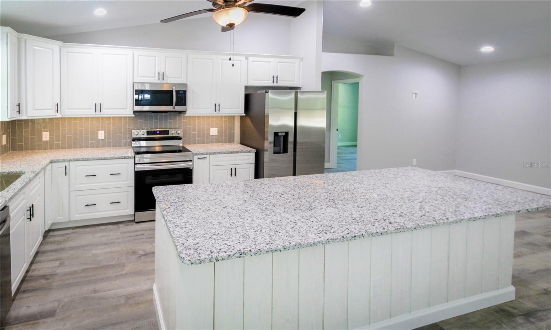
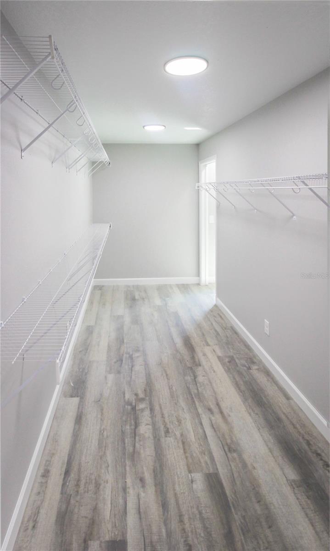
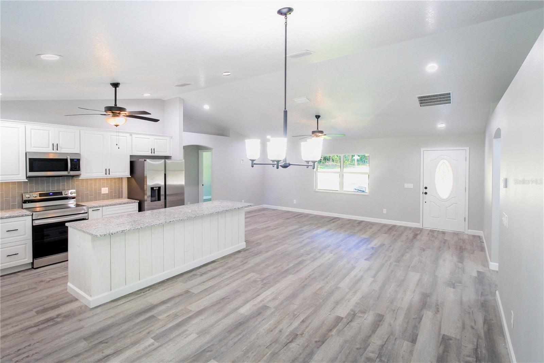
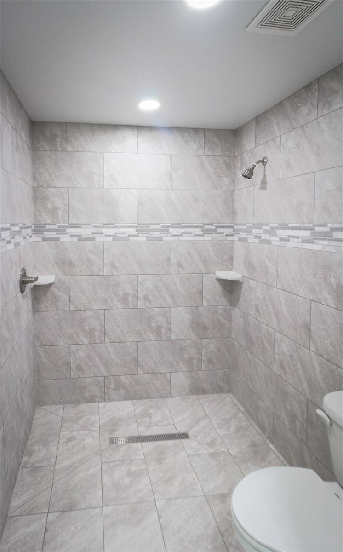
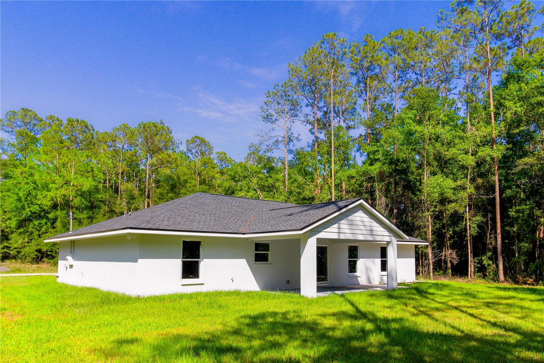
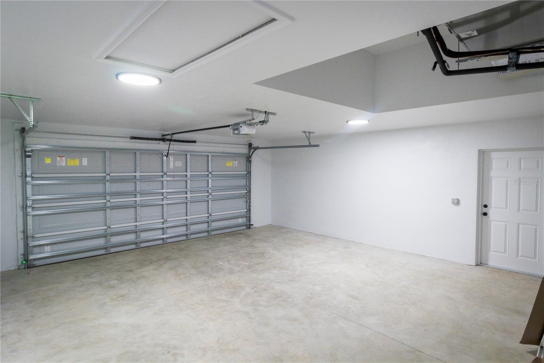
Active
235 E MCFADDIN PL
$329,900
Features:
Property Details
Remarks
New Construction. Over 1600 square feet of living space is a highlight of the McKenzie. As with our other models, it is crafted with our customary top- quality workmanship and finished with some of the finest materials available in today's marketplace. This McKenzie model features a split layout plan with the owner's suite on one side of the house and the secondary bedrooms on the other for ultimate privacy. The owner's suite is highlighted with a tray ceiling and massive walk-in closet. A tiled shower with a linear drain makes getting into the shower very easy. Luxury vinyl plank is the flooring in the expansive floor plan with an open living room, dining room and kitchen. The kitchen is sleek with granite counter tops, and stainless-steel appliances. A large island will provide seating for your overflow guests. A welcoming and inviting covered entry at the front of the house offers a nice spot to have your morning coffee. A large, covered back yard lanai provides a relaxed space for entertaining. A concrete pad for the barbeque grill is convenient for that outdoor grilling.
Financial Considerations
Price:
$329,900
HOA Fee:
N/A
Tax Amount:
$99
Price per SqFt:
$202.64
Tax Legal Description:
CITRUS SPGS UNIT 26 PB 6 PG 1 LOT 8 BLK 1157
Exterior Features
Lot Size:
9981
Lot Features:
N/A
Waterfront:
No
Parking Spaces:
N/A
Parking:
N/A
Roof:
Shingle
Pool:
No
Pool Features:
N/A
Interior Features
Bedrooms:
3
Bathrooms:
2
Heating:
Heat Pump
Cooling:
Central Air
Appliances:
Dishwasher, Microwave, Range, Refrigerator
Furnished:
No
Floor:
Ceramic Tile, Luxury Vinyl
Levels:
One
Additional Features
Property Sub Type:
Single Family Residence
Style:
N/A
Year Built:
2023
Construction Type:
Block, Stucco
Garage Spaces:
Yes
Covered Spaces:
N/A
Direction Faces:
Northeast
Pets Allowed:
No
Special Condition:
None
Additional Features:
Lighting, Sidewalk
Additional Features 2:
N/A
Map
- Address235 E MCFADDIN PL
Featured Properties