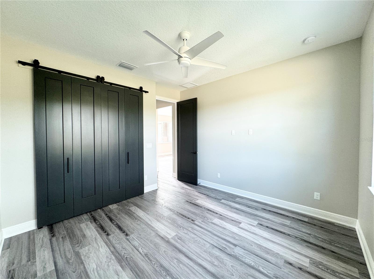
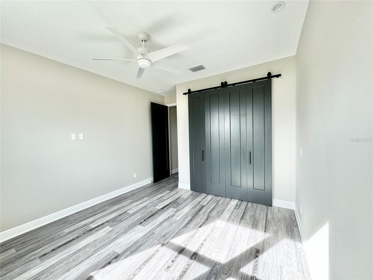
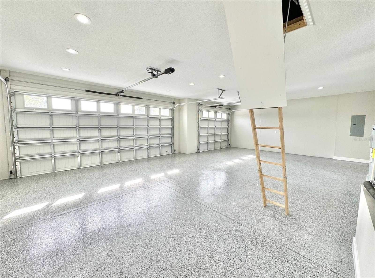
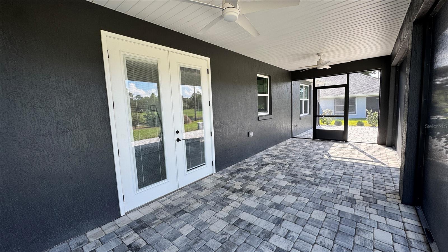
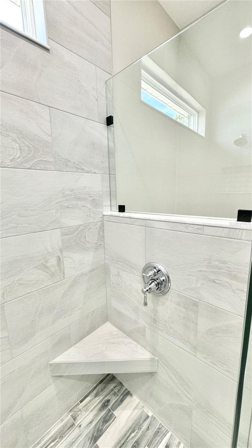
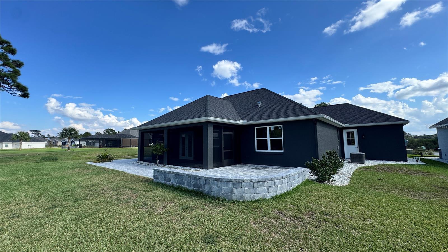
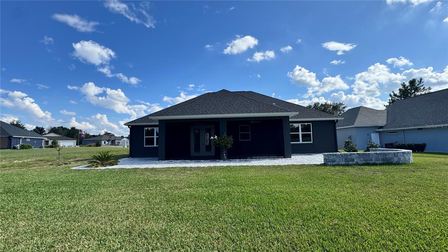
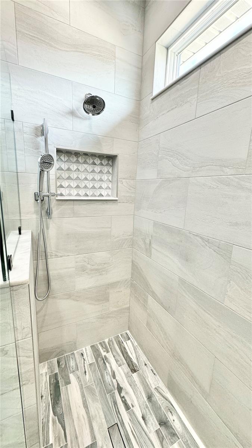
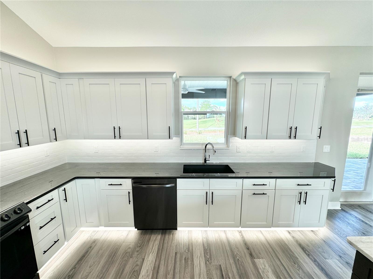
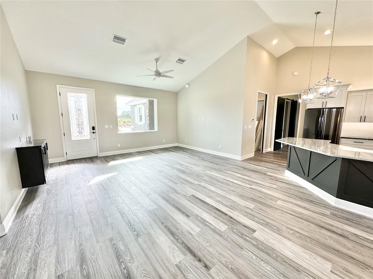
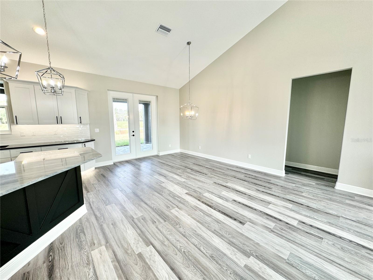
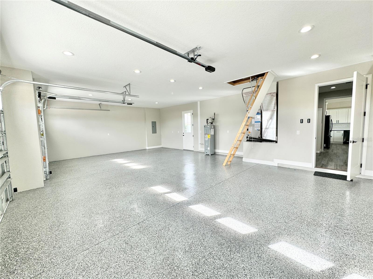
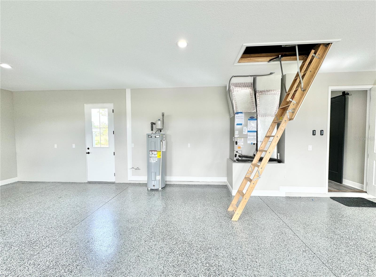
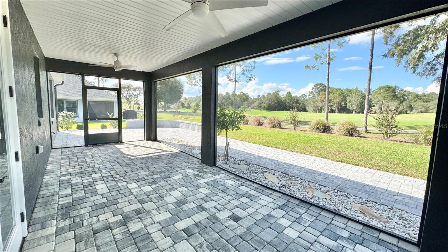
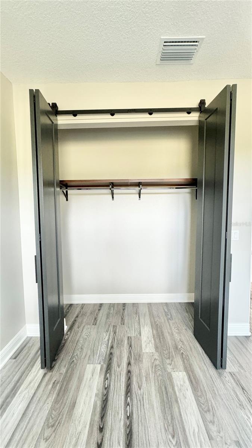
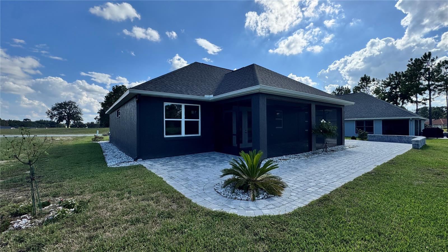
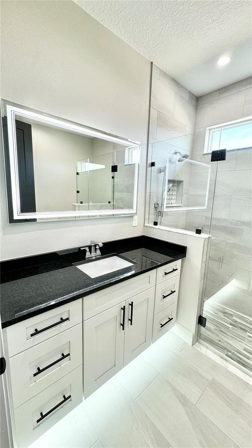
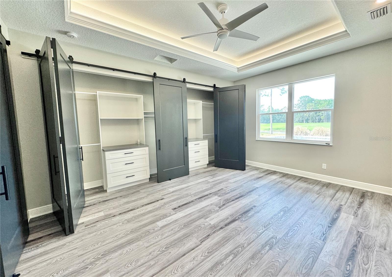
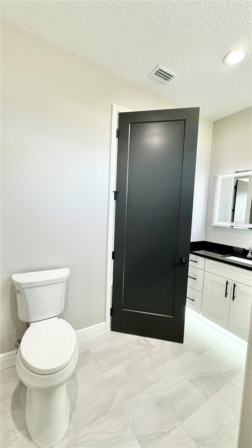
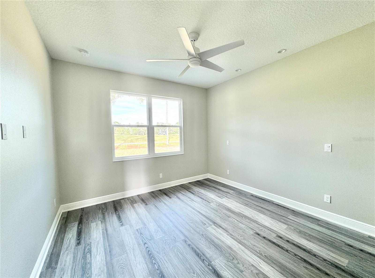
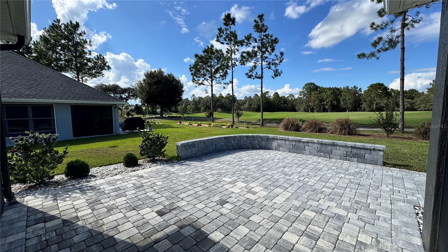
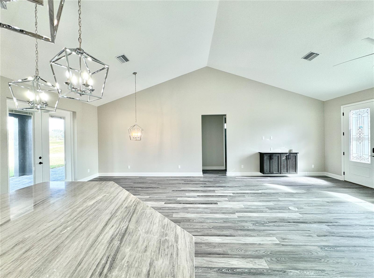
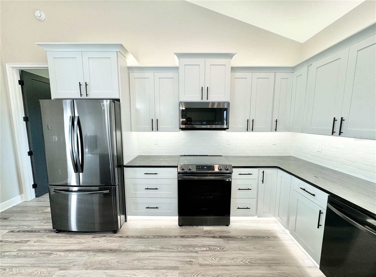
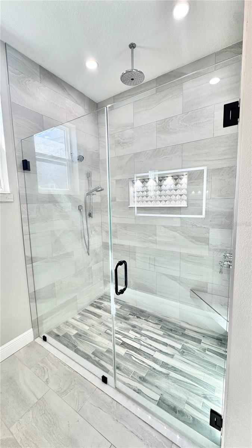
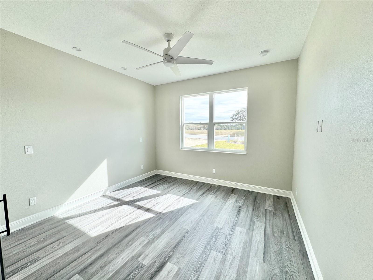
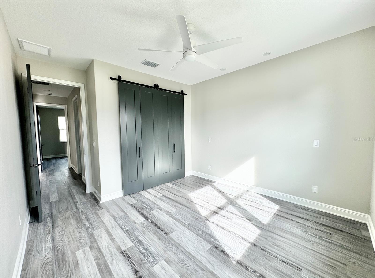
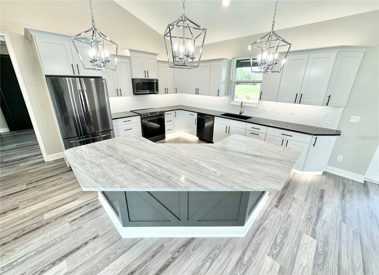
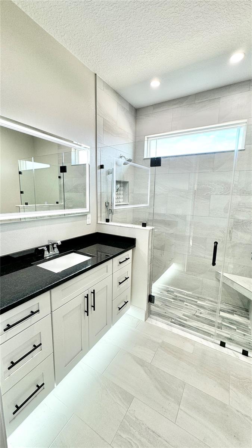
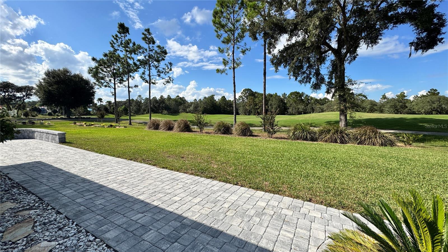
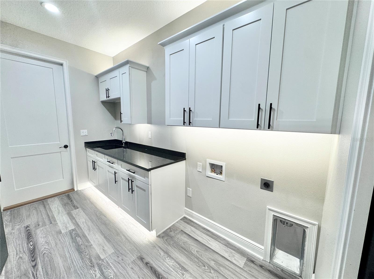
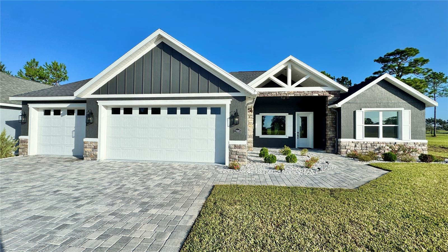
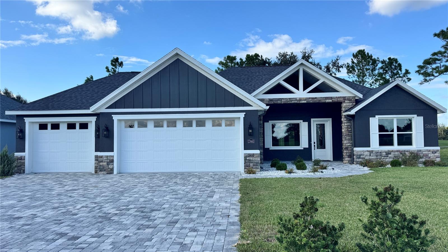
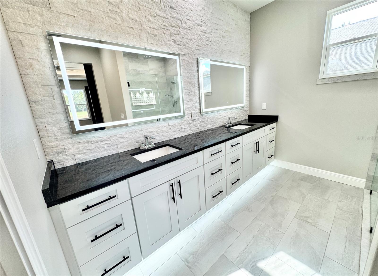
Active
17665 SW 61ST LANE RD
$549,900
Features:
Property Details
Remarks
Beautiful golf course view home available in Juliette Falls! This is our 'Juliette' model, our most popular plan, located on the fairway of hole #17 of our award-winning golf course! 3 Bedrooms, 2 Full Baths. This plan features an open layout with 10 ft. ceilings & 8ft. doorways, a huge kitchen island and an eat-in kitchen area with french doors to the screened in patio. The patio extends beyond the screen to accommodate a nice fire pit or grill area. The living room is located right off the kitchen area making this the perfect entertainment home! The master bedroom features a huge 16 f.t wide closet with built-in's & beautiful barn doors and an LED tray ceiling over the bed with a ceiling fan creating beautiful ambiance in this master suite. A mirrored barn door leads to the master ensuite that has a 10 ft. double vanity with granite countertops, LED mirrors and a walk in shower finished in beautiful ceramic tile to the ceiling. The spare bedrooms, located on the other side of the house both fit a king size bed and share a full bathroom with a single vanity and walk-in shower finished with beautiful ceramic tile to the ceiling. corner steps and shampoo niche's in each shower and an LED mirror. The garage is a FULL size 3-car with an oversized paver driveway finished with epoxy flooring and LED recessed lighting. This home is complete with lush landscaping, LED landscape lights & irrigation system. This home is turn-key, move-in ready! Call this beautiful house, home today!
Financial Considerations
Price:
$549,900
HOA Fee:
110
Tax Amount:
$6274.41
Price per SqFt:
$308.41
Tax Legal Description:
SEC 05 TWP 16 RGE 19 PLAT BOOK 011 PAGE 016 JULIETTE FALLS FIRST REPLAT LOT 18
Exterior Features
Lot Size:
10454
Lot Features:
N/A
Waterfront:
No
Parking Spaces:
N/A
Parking:
N/A
Roof:
Shingle
Pool:
No
Pool Features:
N/A
Interior Features
Bedrooms:
3
Bathrooms:
2
Heating:
Electric
Cooling:
Central Air
Appliances:
Dishwasher, Disposal, Electric Water Heater, Microwave, Range, Refrigerator
Furnished:
No
Floor:
Ceramic Tile, Luxury Vinyl
Levels:
One
Additional Features
Property Sub Type:
Single Family Residence
Style:
N/A
Year Built:
2023
Construction Type:
Block, Stucco
Garage Spaces:
Yes
Covered Spaces:
N/A
Direction Faces:
South
Pets Allowed:
No
Special Condition:
None
Additional Features:
French Doors, Lighting, Private Mailbox, Sprinkler Metered
Additional Features 2:
Short term lease options available, inquire with listing agent.
Map
- Address17665 SW 61ST LANE RD
Featured Properties