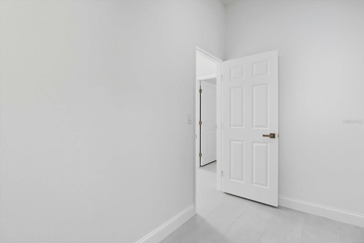
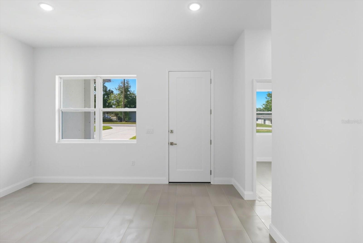
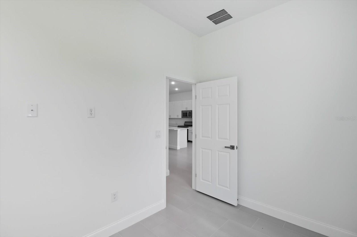
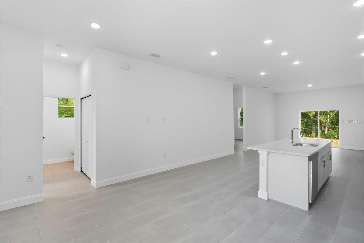
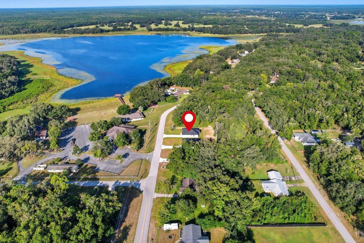
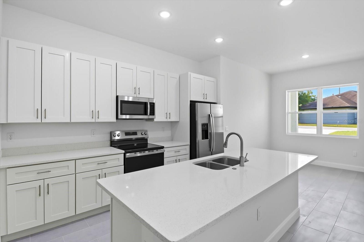
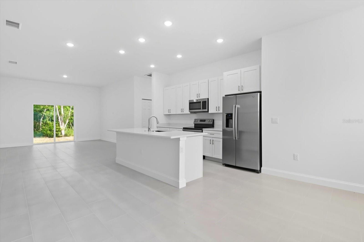
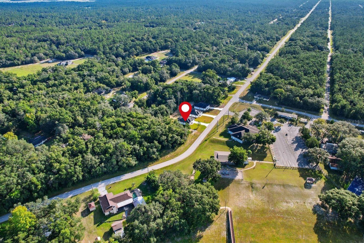
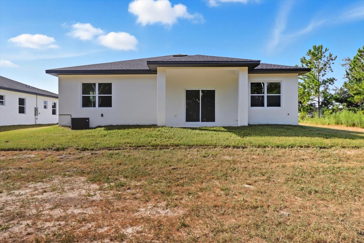
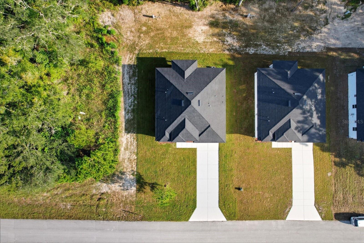
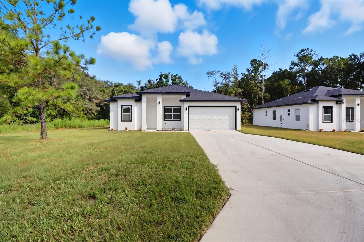
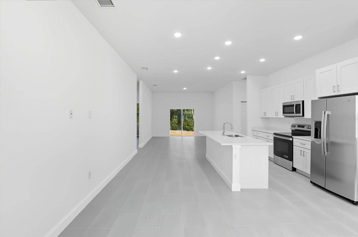
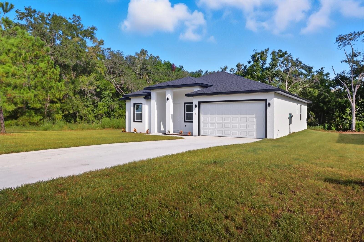
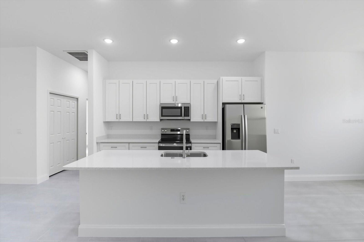
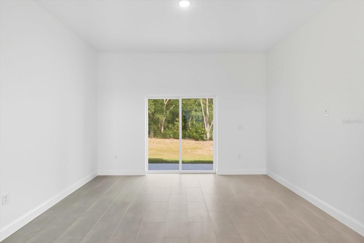
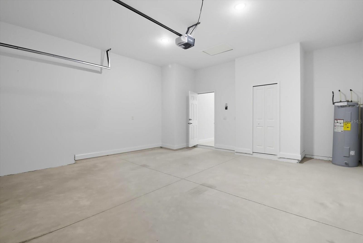
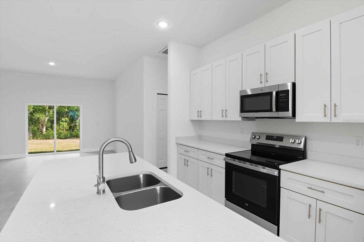
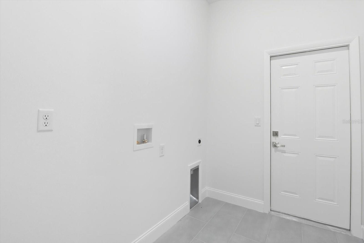
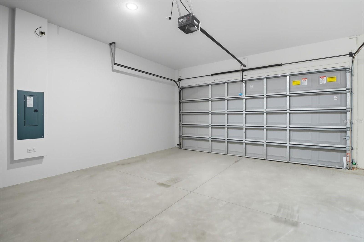
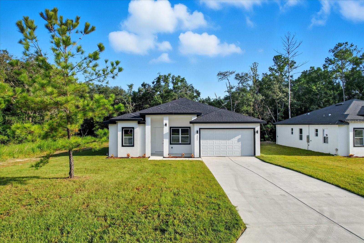
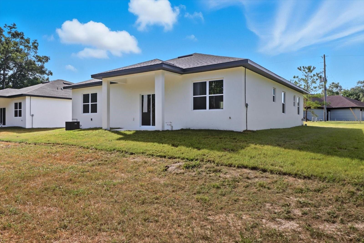
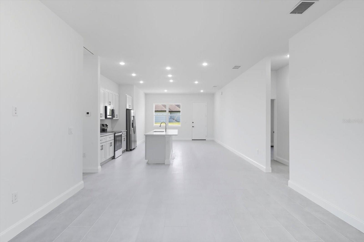
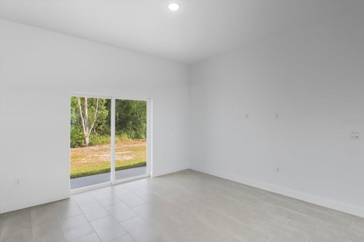
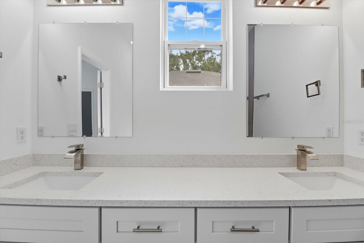
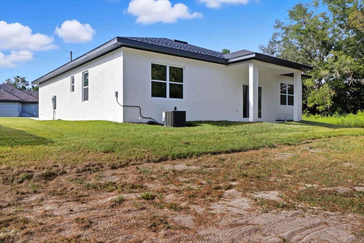
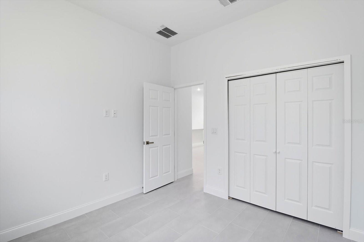
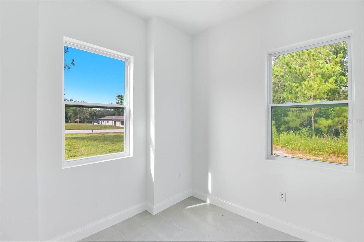
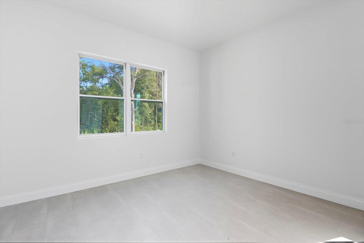
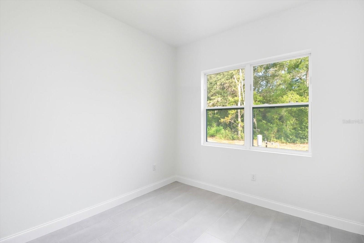
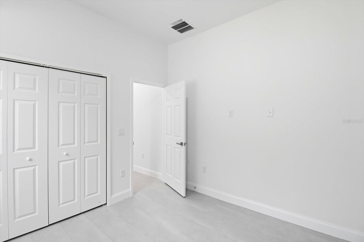
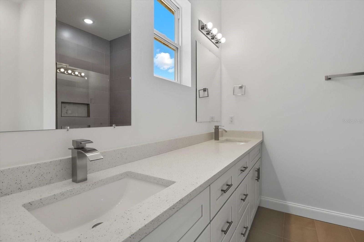
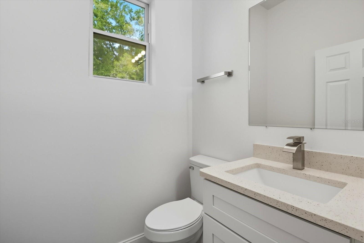
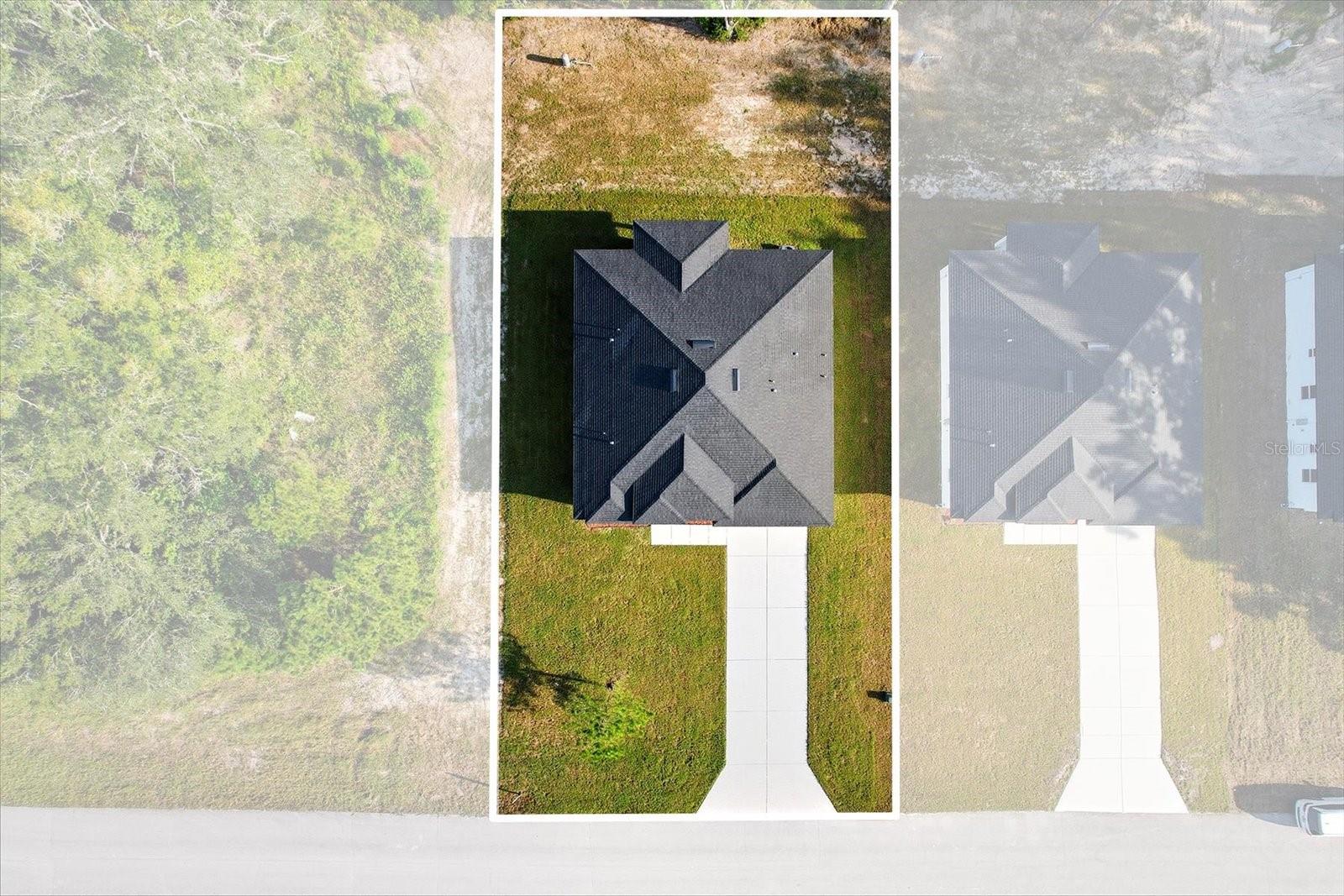
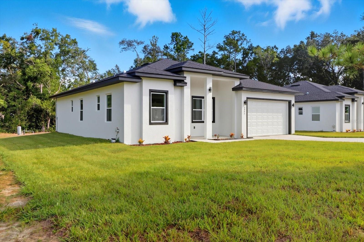
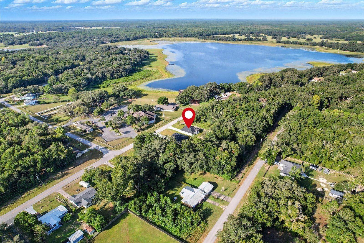
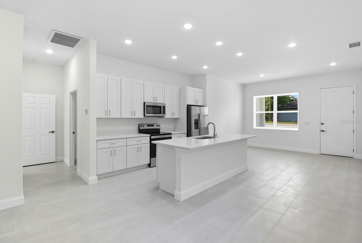
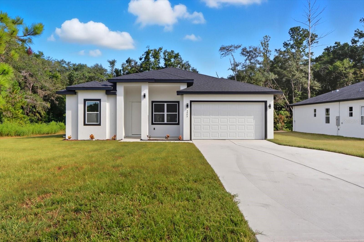
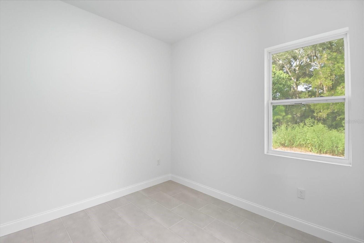
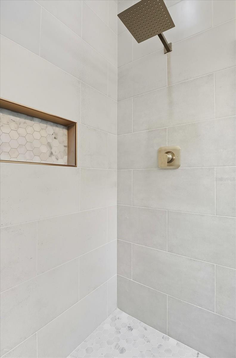
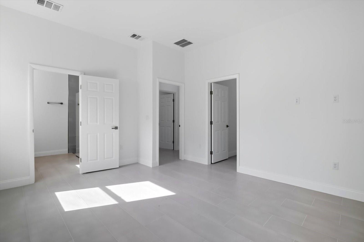
Active
3993 SW SHOREWOOD DR
$315,900
Features:
Property Details
Remarks
Welcome to this brand-new 3 bedroom, 2.5 bathroom home with a dedicated home office in the heart of Dunnellon, FL! This beautifully designed residence combines modern finishes with a functional open floor plan, perfect for everyday living, working from home, and entertaining. Inside, you’ll find contemporary tile flooring throughout, a spacious kitchen with quartz countertops, wood cabinetry, a large kitchen island, and stainless steel appliances (refrigerator, dishwasher, range, and microwave). The open-concept design flows seamlessly into the living and dining areas, enhanced by modern light fixtures and plenty of natural light. The dedicated home office/flex room offers a quiet space ideal for working remotely or can easily be converted into a playroom or hobby area. The owner’s suite features a roomy walk-in closet and a luxury bathroom with dual sinks and a sleek walk-in shower. The bathrooms are finished with elegant, modern details. Additional highlights include a 2-car garage and a covered lanai overlooking the spacious backyard—ideal for relaxing or outdoor dining. This home is not only stunning inside and out, but also perfectly located near the Rainbow River and Rainbow Springs State Park, offering endless opportunities for kayaking, swimming, hiking, and biking. Dunnellon’s charming local shops, dining options, and nearby recreation make this home a must-see. Don’t miss the chance to own this beautiful new construction in a prime location!
Financial Considerations
Price:
$315,900
HOA Fee:
N/A
Tax Amount:
$226
Price per SqFt:
$190.3
Tax Legal Description:
SEC 32 TWP 15 RGE 18 PLAT BOOK G PAGE 006 RAINBOW LAKES ESTATES SEC K BLK 21 LOTS 18.19.20
Exterior Features
Lot Size:
10454
Lot Features:
N/A
Waterfront:
No
Parking Spaces:
N/A
Parking:
N/A
Roof:
Shingle
Pool:
No
Pool Features:
N/A
Interior Features
Bedrooms:
3
Bathrooms:
3
Heating:
Electric
Cooling:
Central Air
Appliances:
Dishwasher, Microwave, Range, Refrigerator
Furnished:
No
Floor:
Tile
Levels:
One
Additional Features
Property Sub Type:
Single Family Residence
Style:
N/A
Year Built:
2025
Construction Type:
Block, Stucco
Garage Spaces:
Yes
Covered Spaces:
N/A
Direction Faces:
South
Pets Allowed:
No
Special Condition:
None
Additional Features:
Private Mailbox, Sliding Doors
Additional Features 2:
Buyer and Buyer's agent to confirm any information
Map
- Address3993 SW SHOREWOOD DR
Featured Properties