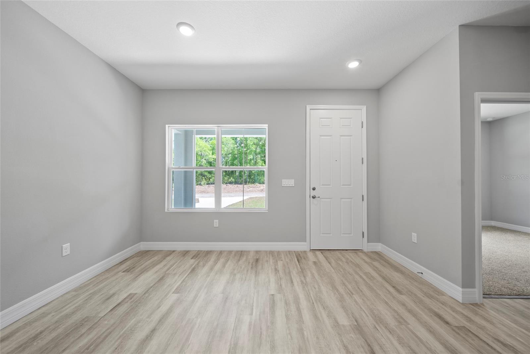
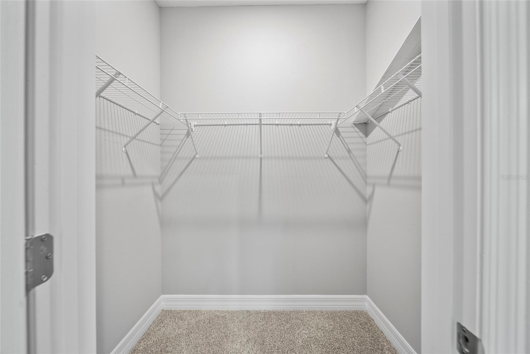
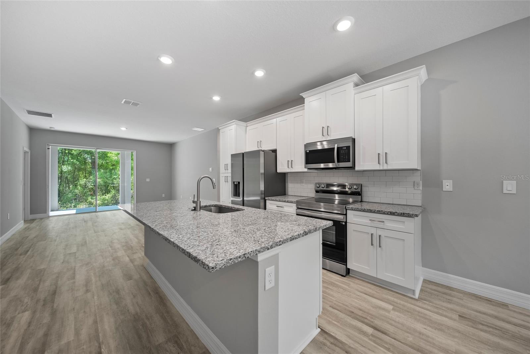
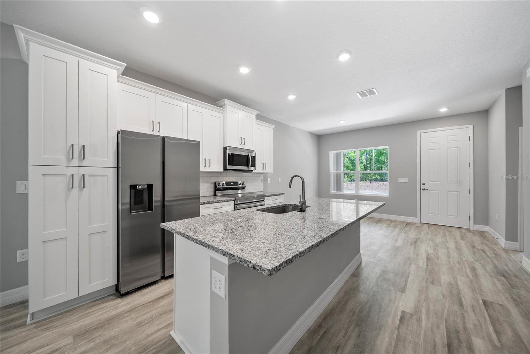
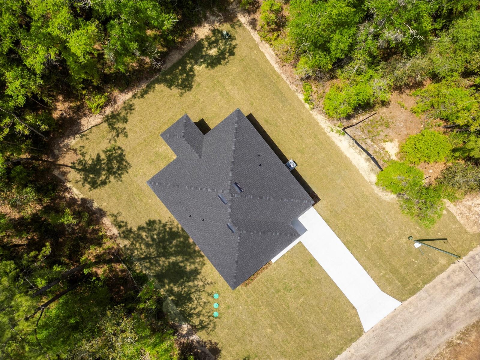
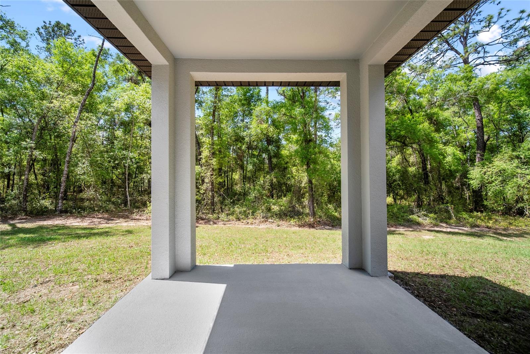
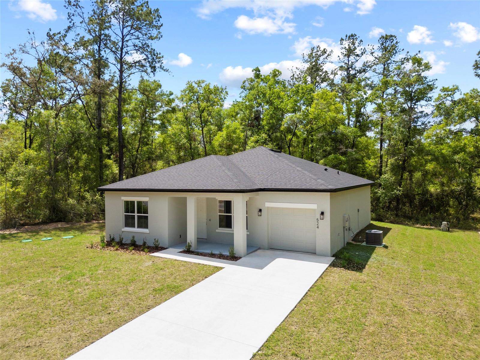
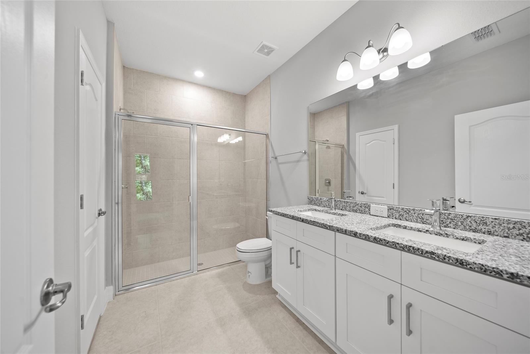
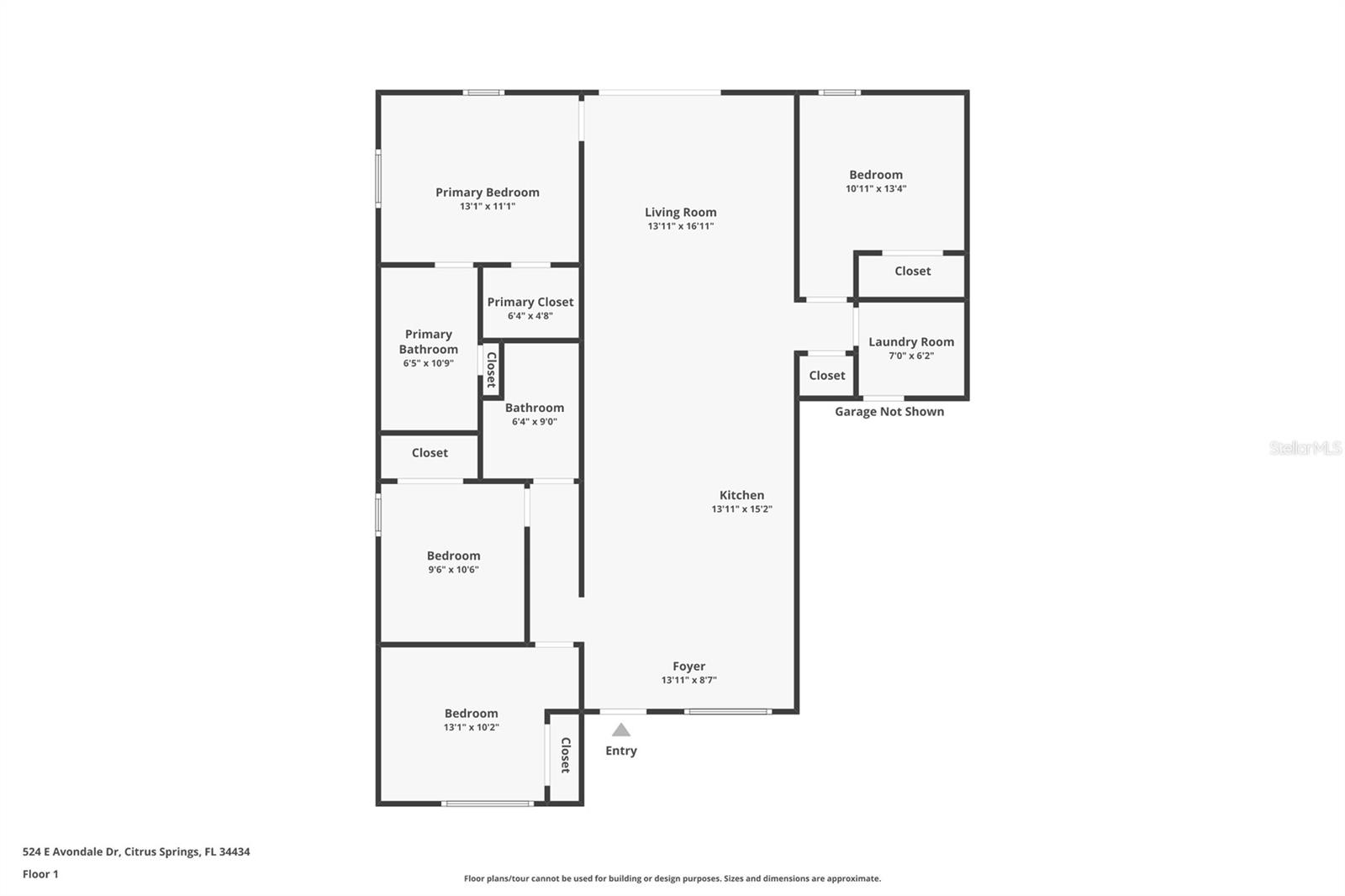
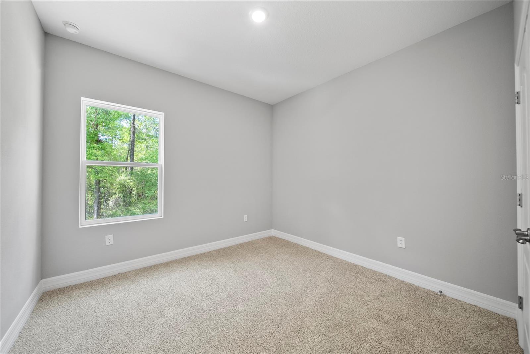
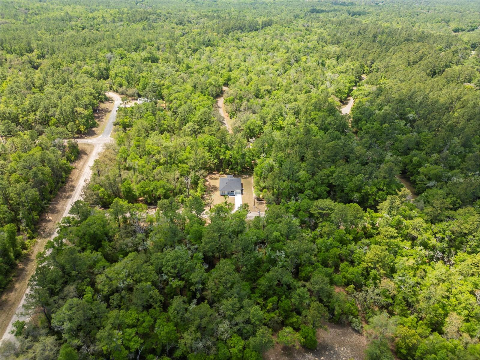
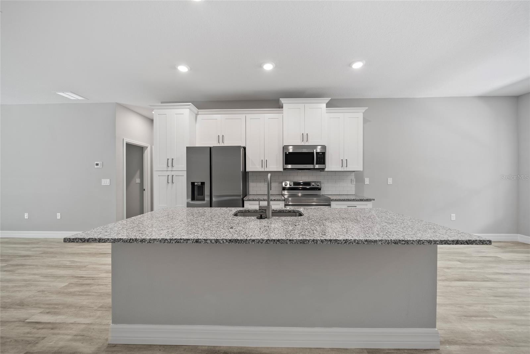
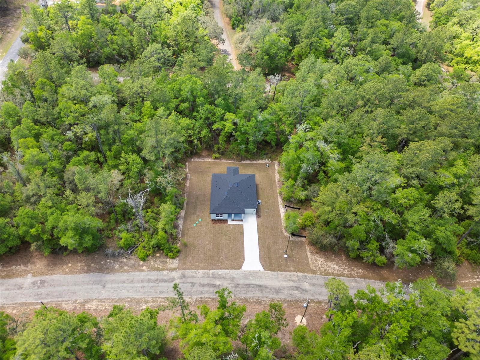
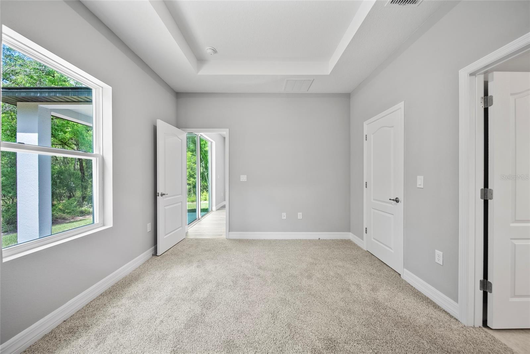
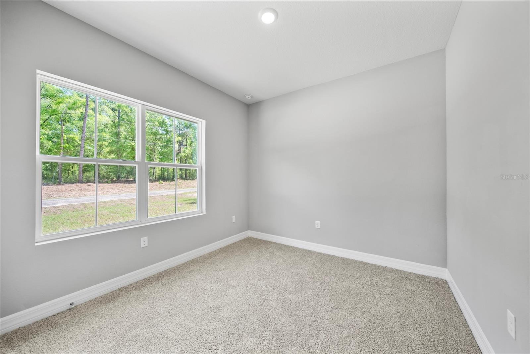
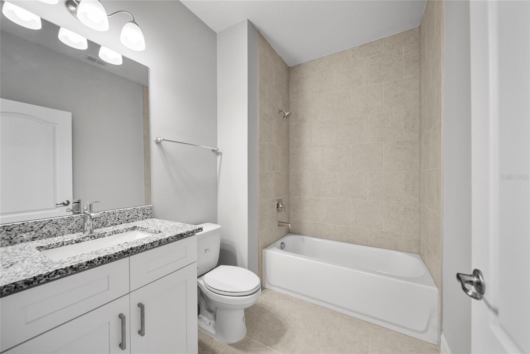
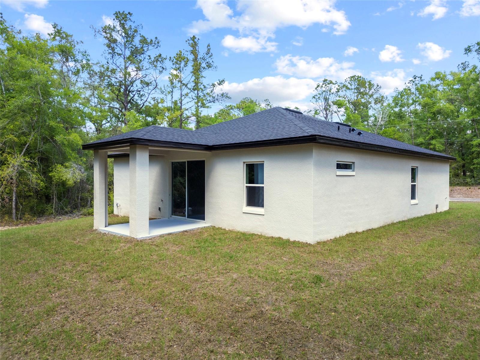
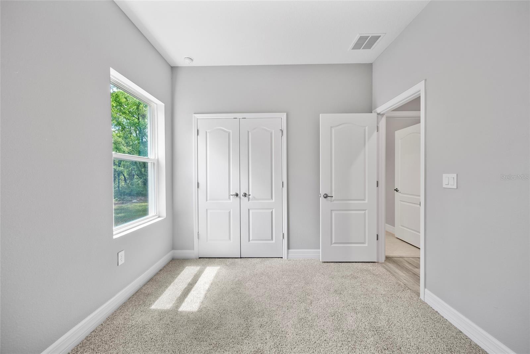
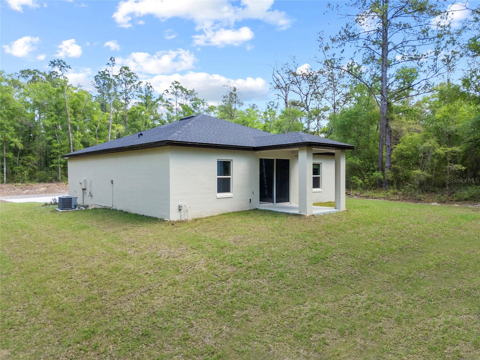
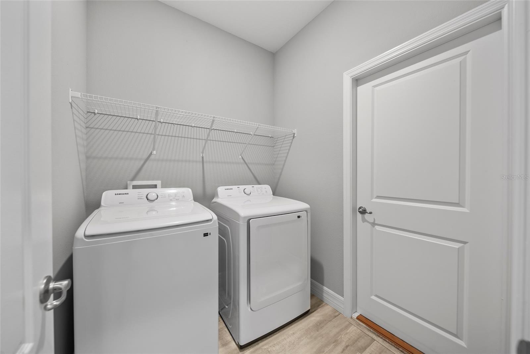
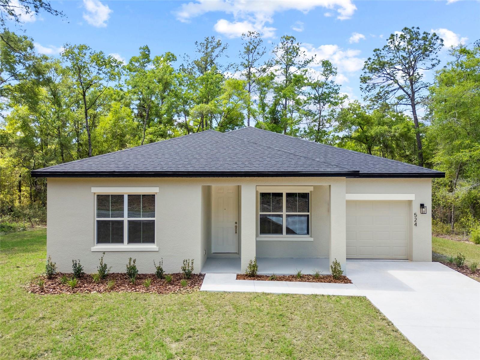
Active
524 E AVONDALE DR
$269,900
Features:
Property Details
Remarks
2025 NEW BUILD, this custom updated Logan Model from Commence has 4 Bedrooms 2 Bathrooms + 1 Car Garage + 0.25 Acres with 1,500+ square feel of living space in Citrus Springs. This brand new home features an open concept split plan home with beautiful finishes throughout. The kitchen is complete with granite countertops, tile backsplash, crown molding topped staggered white cabinets, custom tall shaker pantry, stainless steel appliances, and large kitchen island. The kitchen opens to the living room area with tons of natural light. The primary bedroom has a tray ceiling and a large walk-in closet. The primary bathroom has a custom granite topped dual vanity and walk in glass shower enclosure with floor to ceiling tile. Up front are two bedrooms and the second full bathroom finished with similar upgrades: granite countertop vanity and the shower is tiled to the ceiling. On the opposite side of the home is the fourth bedroom, which would serve perfectly as a home office or guest area, and separate laundry room. The laundry room has a Brand New Washer & Dryer. This new construction home has Luxury Vinyl Plank flooring! The Builder Preferred LENDER IS OFFERING 1% OF PURCHASE PRICE TOWARDS BUYER’S CLOSING COSTS! Make an appointment to see this home today!
Financial Considerations
Price:
$269,900
HOA Fee:
N/A
Tax Amount:
$128.69
Price per SqFt:
$177.1
Tax Legal Description:
CITRUS SPRINGS UNIT 19 LOT 4 BLK 1259 DESCR IN O R BK 577 PG 041
Exterior Features
Lot Size:
11060
Lot Features:
N/A
Waterfront:
No
Parking Spaces:
N/A
Parking:
N/A
Roof:
Shingle
Pool:
No
Pool Features:
N/A
Interior Features
Bedrooms:
4
Bathrooms:
2
Heating:
Electric
Cooling:
Central Air
Appliances:
Dishwasher, Dryer, Microwave, Range, Refrigerator, Washer
Furnished:
No
Floor:
Carpet, Laminate, Tile
Levels:
One
Additional Features
Property Sub Type:
Single Family Residence
Style:
N/A
Year Built:
2025
Construction Type:
Block, Stucco
Garage Spaces:
Yes
Covered Spaces:
N/A
Direction Faces:
Northeast
Pets Allowed:
Yes
Special Condition:
None
Additional Features:
Irrigation System, Sliding Doors
Additional Features 2:
Buyer must verify with the City/County on rules and regulations. Buyer to verify all measurements, HOA fees, restrictions and school zones independently.
Map
- Address524 E AVONDALE DR
Featured Properties