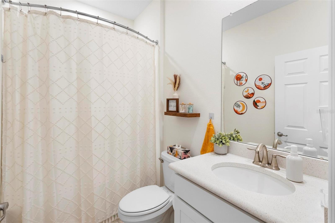
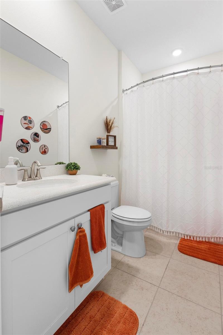
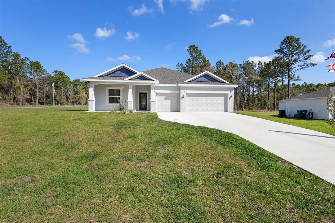
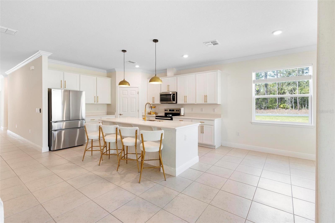
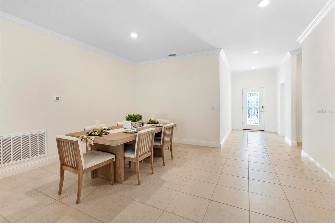
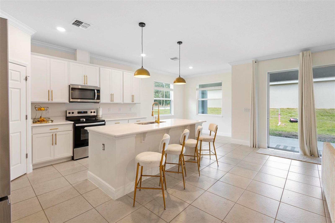
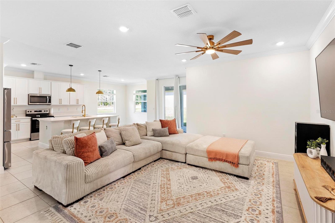
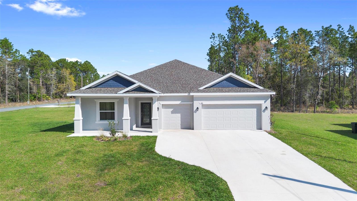
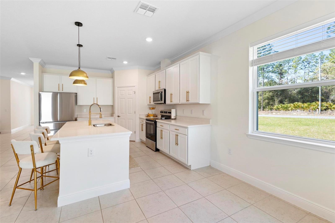
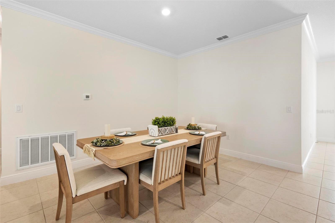
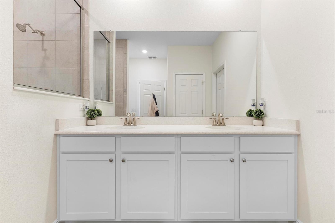
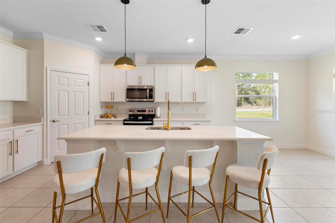
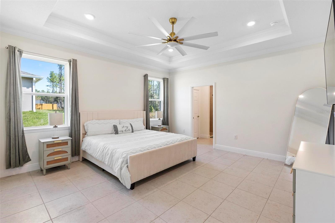
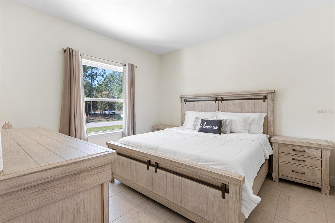
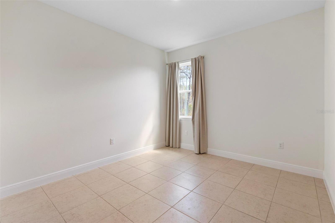
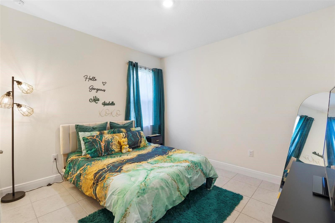
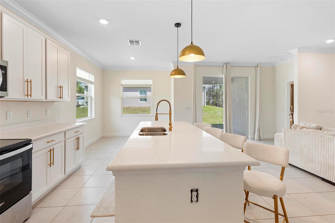
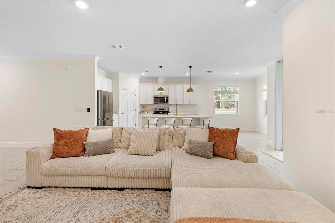
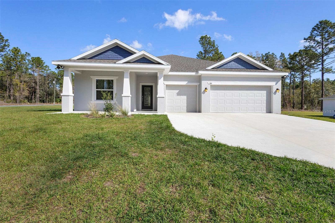
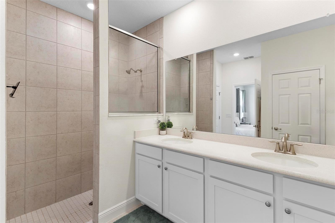
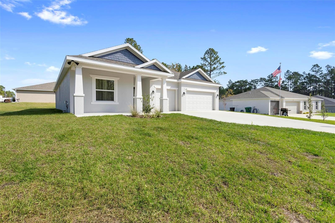
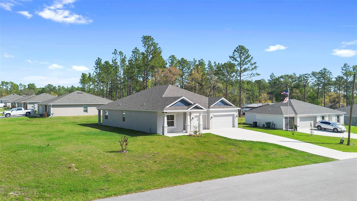
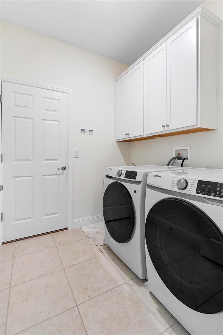
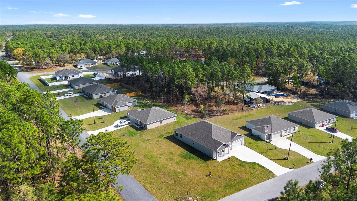
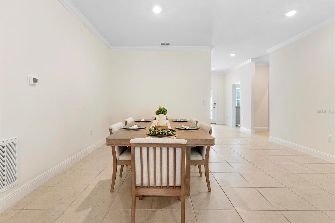
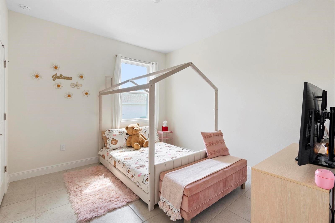
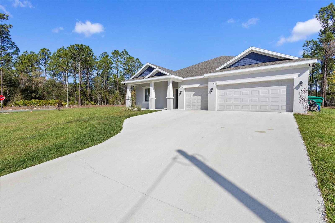
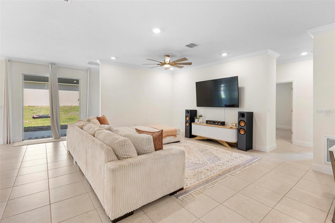
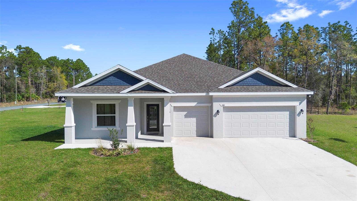
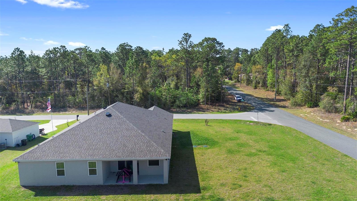
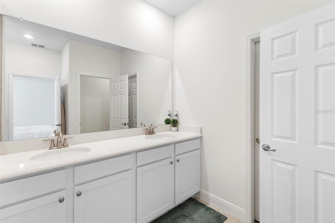
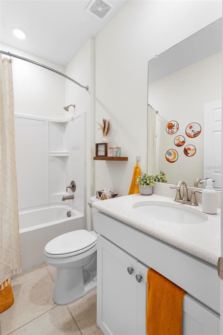
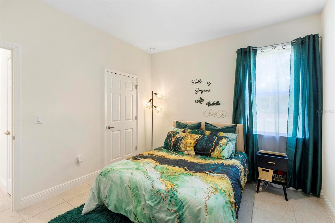
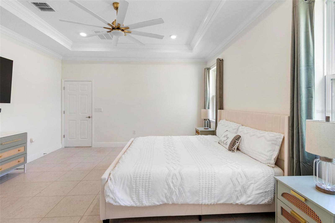
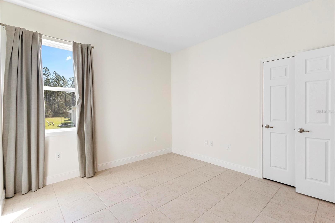
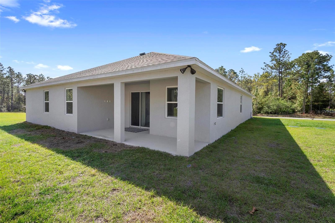
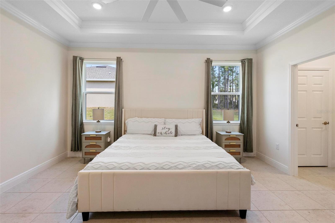
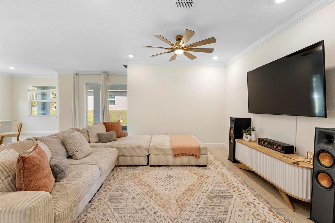
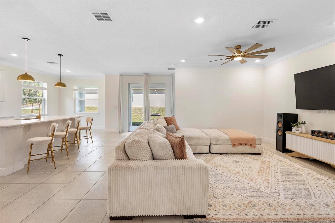
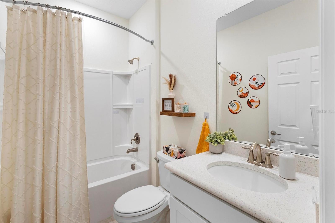
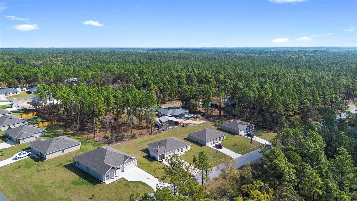
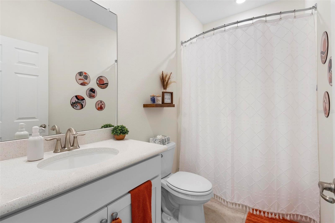
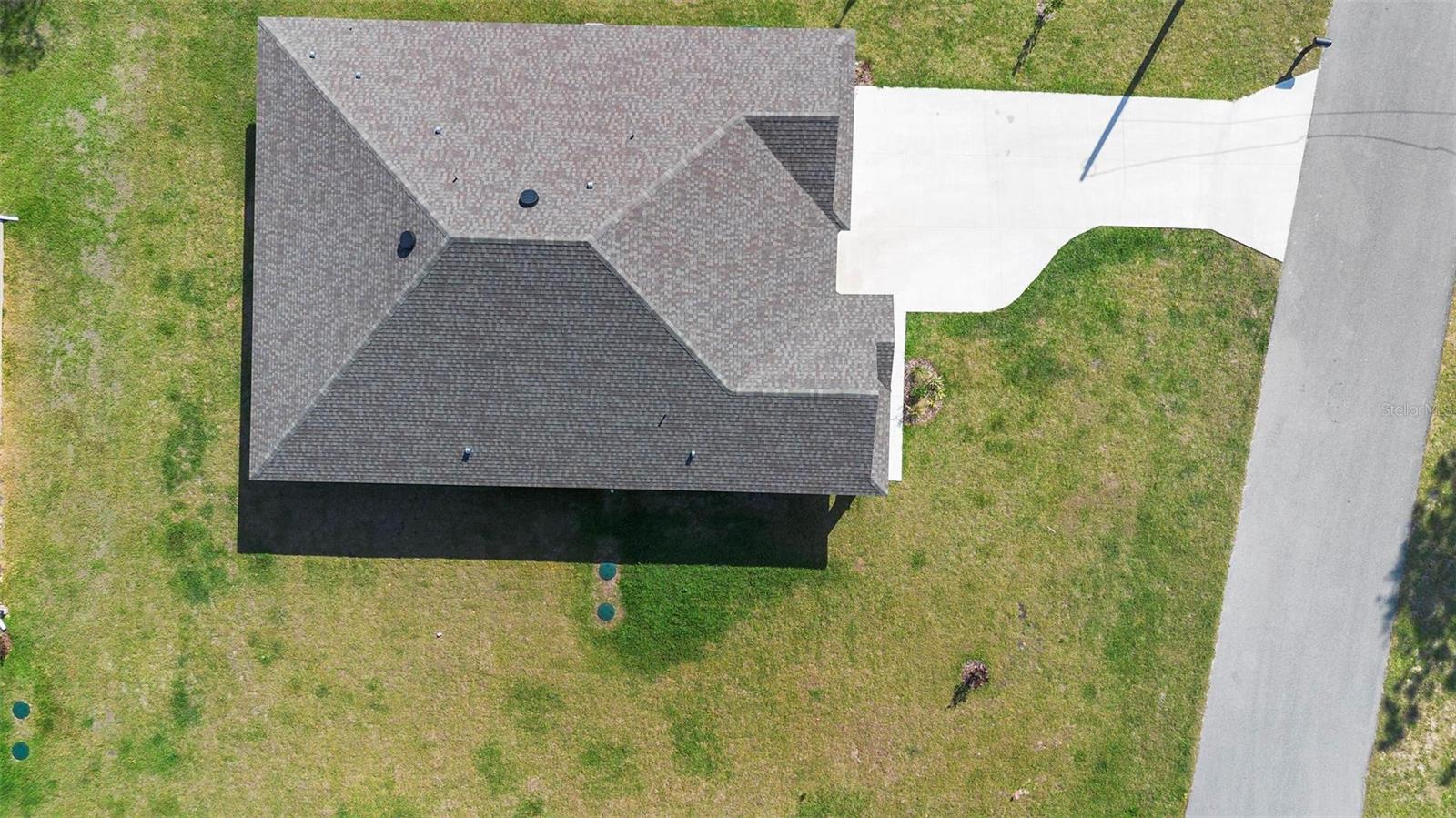
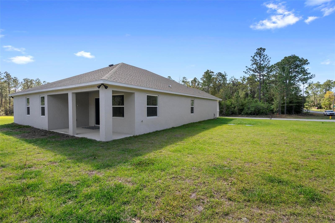
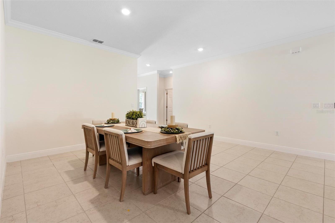
Active
1301 W GALGANO ST
$410,000
Features:
Property Details
Remarks
Welcome to your dream home! Built in 2024, this stunning Sanibel model offers an exceptional blend of modern design and functional living. Featuring 4 bedrooms, 3 bathrooms, and a spacious 3-car garage, this 2,381 sq. ft. home is designed for comfort, style, and everyday convenience. Step inside to discover a thoughtfully crafted floor plan. Just off the foyer, a flex space awaits—ideal for a home office, creative studio, or peaceful retreat. Opposite, a statement wall provides the perfect place to showcase your favorite artwork or family memories. At the heart of the home, the open-concept living area seamlessly connects to the kitchen and dining space, making it perfect for entertaining. Fall in love with the large eat in kitchen featuring an island, breakfast bar, stainless steel appliances and more!The primary suite is a true sanctuary, complete with a spacious walk-in closet and a spa-like bathroom for your relaxation. Two of the bedrooms are located off of the living room and share a full bathroom. The fourth. bedroom has direct access to the third bathroom. Outside, the corner lot provides extra space. The covered patio provides amazing outdoor pleasure. While the 3-car garage ensures plenty of room for vehicles, storage, or even a home gym. Located near Rainbow River State Park, Homosassa Springs, and Crystal River, you’ll have easy access to some of Florida’s most beautiful natural attractions. Don’t miss this incredible opportunity—schedule your private tour today!
Financial Considerations
Price:
$410,000
HOA Fee:
N/A
Tax Amount:
$228.83
Price per SqFt:
$172.2
Tax Legal Description:
CITRUS SPRINGS UNIT 13 PB 6 PG 98 - 109 LOT 17 BLK 916.
Exterior Features
Lot Size:
14196
Lot Features:
Corner Lot, In County
Waterfront:
No
Parking Spaces:
N/A
Parking:
Driveway, Garage Door Opener
Roof:
Shingle
Pool:
No
Pool Features:
N/A
Interior Features
Bedrooms:
4
Bathrooms:
3
Heating:
Central, Electric
Cooling:
Central Air
Appliances:
Dishwasher, Disposal, Electric Water Heater, Microwave, Range, Refrigerator
Furnished:
No
Floor:
Tile
Levels:
One
Additional Features
Property Sub Type:
Single Family Residence
Style:
N/A
Year Built:
2024
Construction Type:
Block, Stucco
Garage Spaces:
Yes
Covered Spaces:
N/A
Direction Faces:
South
Pets Allowed:
No
Special Condition:
None
Additional Features:
Private Mailbox, Sliding Doors
Additional Features 2:
N/A
Map
- Address1301 W GALGANO ST
Featured Properties