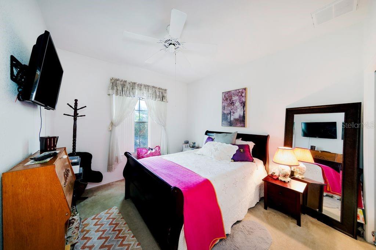
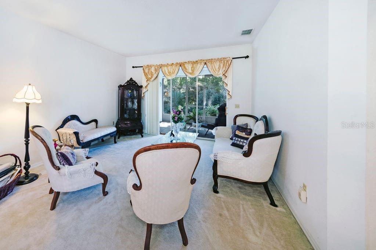
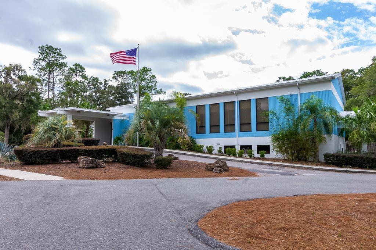
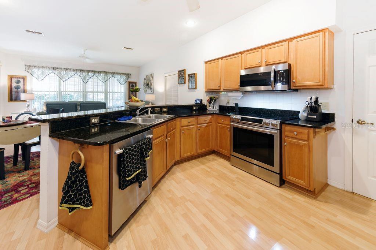
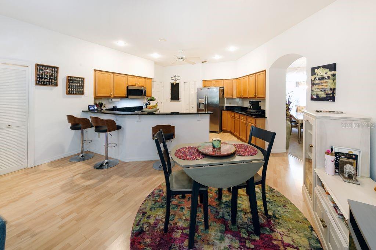
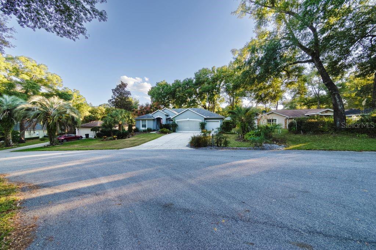
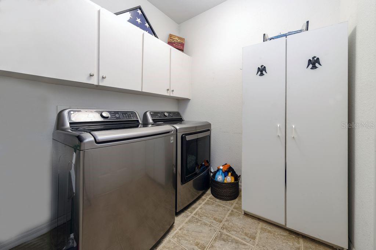
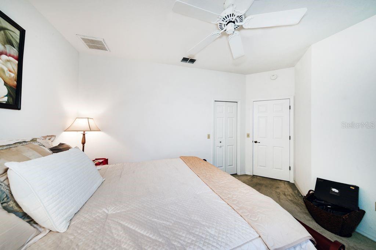
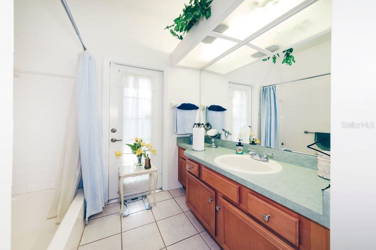
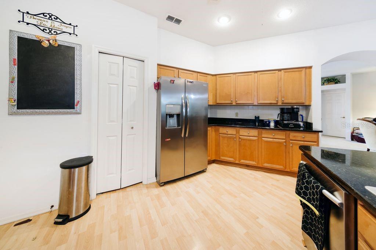
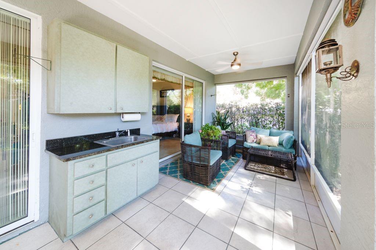
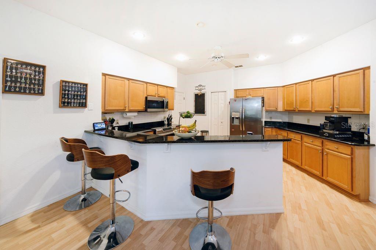
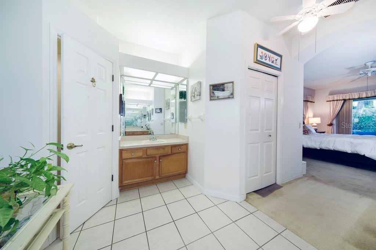
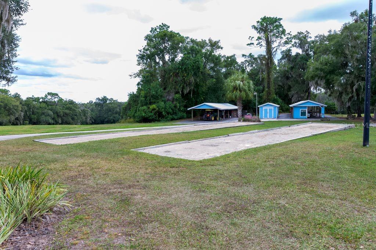
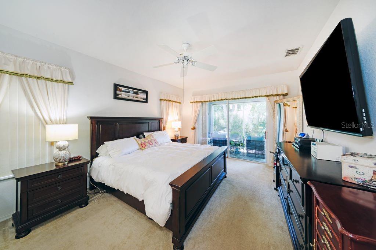
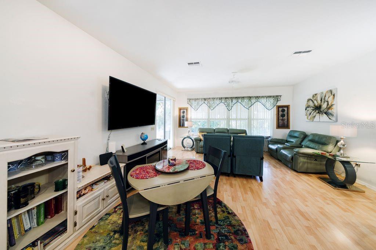
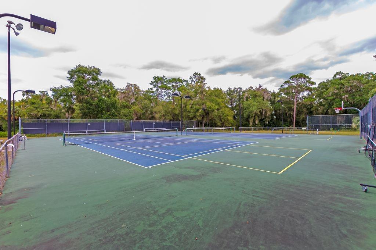
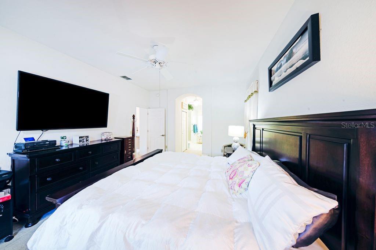
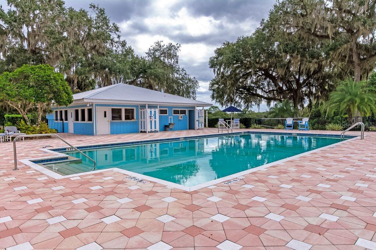
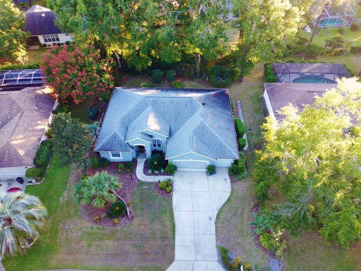
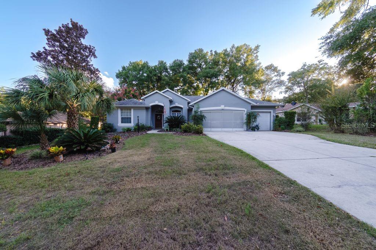
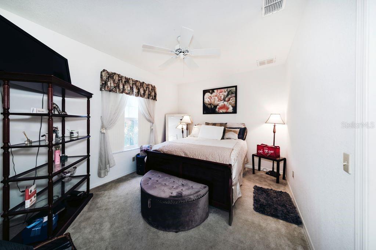
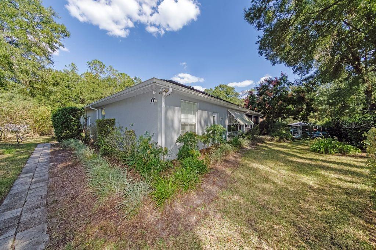
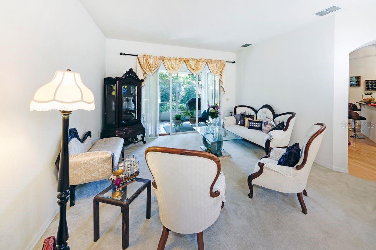
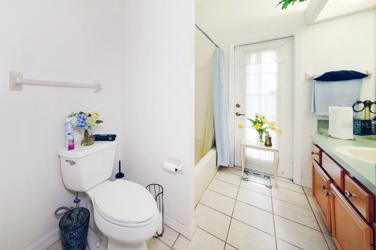
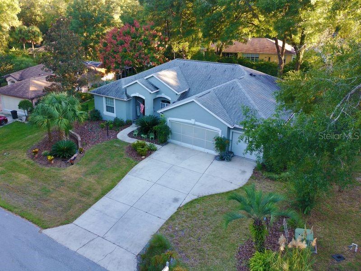
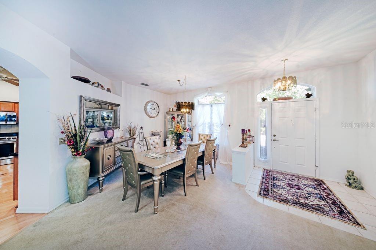
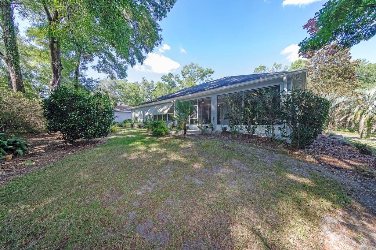
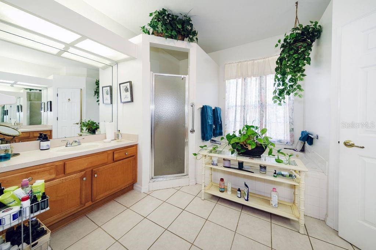
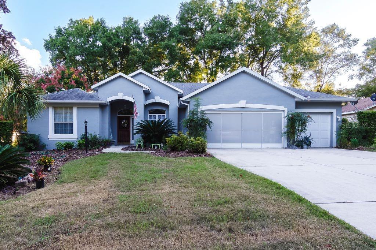
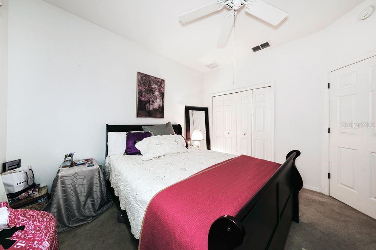
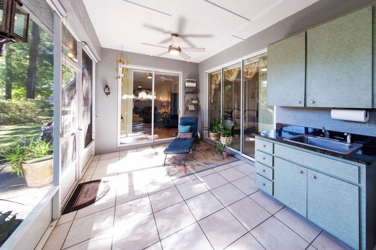
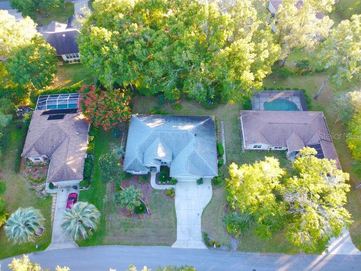
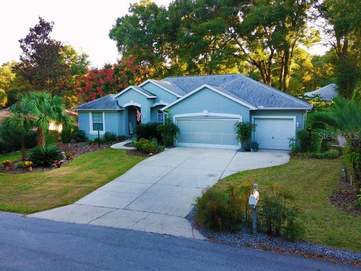
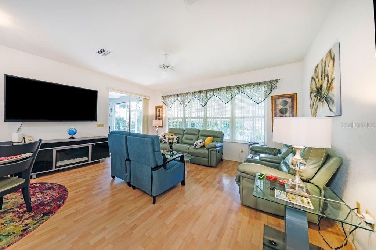
Active
19326 SW 101ST PLACE RD
$450,000
Features:
Property Details
Remarks
Welcome to Rainbow Springs Country Club, a premier community in Dunnellon/Ocala. This move-in ready home sits in a quiet, private setting. It offers comfort, convenience, and modern style. The house has 3 bedrooms and 2 bathrooms. There is a 3-car extended garage. The living space is 2,049 sq. ft. The lot is .26 acres and beautifully landscaped. Built in 1998, the home features a split bedroom floor plan. Guest rooms are spacious. The owner's suite has two walk-in closets, a shower, and a jet tub. The kitchen has solid wood cabinets, pull-out drawers, and granite countertops. The screened lanai is large and overlooks a tree-shaded backyard. It includes custom blinds, a sink, and cabinets for outdoor food prep. The home has a separate well for lawn irrigation. There is also a water softening system. The grounds have flowering shrubs and mature trees. The property is well maintained. Rainbow Springs residents enjoy many amenities. There is a private beach on the Rainbow River. You can use the kayak launch, grills, and pavilions. The community center has a restaurant, swimming pool, tennis and pickleball courts, fitness center, and frisbee golf. Schedule your private showing today!
Financial Considerations
Price:
$450,000
HOA Fee:
243
Tax Amount:
$2852
Price per SqFt:
$219.62
Tax Legal Description:
SEC 24 TWP 16 RGE 18 PLAT BOOK T PAGE 046 RAINBOW SPRINGS 5TH REPLAT BLK 175 LOT 10
Exterior Features
Lot Size:
11326
Lot Features:
N/A
Waterfront:
No
Parking Spaces:
N/A
Parking:
N/A
Roof:
Shingle
Pool:
No
Pool Features:
N/A
Interior Features
Bedrooms:
3
Bathrooms:
2
Heating:
Electric, Heat Pump
Cooling:
Central Air
Appliances:
Dishwasher, Disposal, Microwave, Range, Refrigerator, Water Softener
Furnished:
No
Floor:
Carpet, Laminate, Tile
Levels:
One
Additional Features
Property Sub Type:
Single Family Residence
Style:
N/A
Year Built:
1998
Construction Type:
Block, Stucco
Garage Spaces:
Yes
Covered Spaces:
N/A
Direction Faces:
West
Pets Allowed:
Yes
Special Condition:
None
Additional Features:
Awning(s), Private Mailbox
Additional Features 2:
N/A
Map
- Address19326 SW 101ST PLACE RD
Featured Properties