
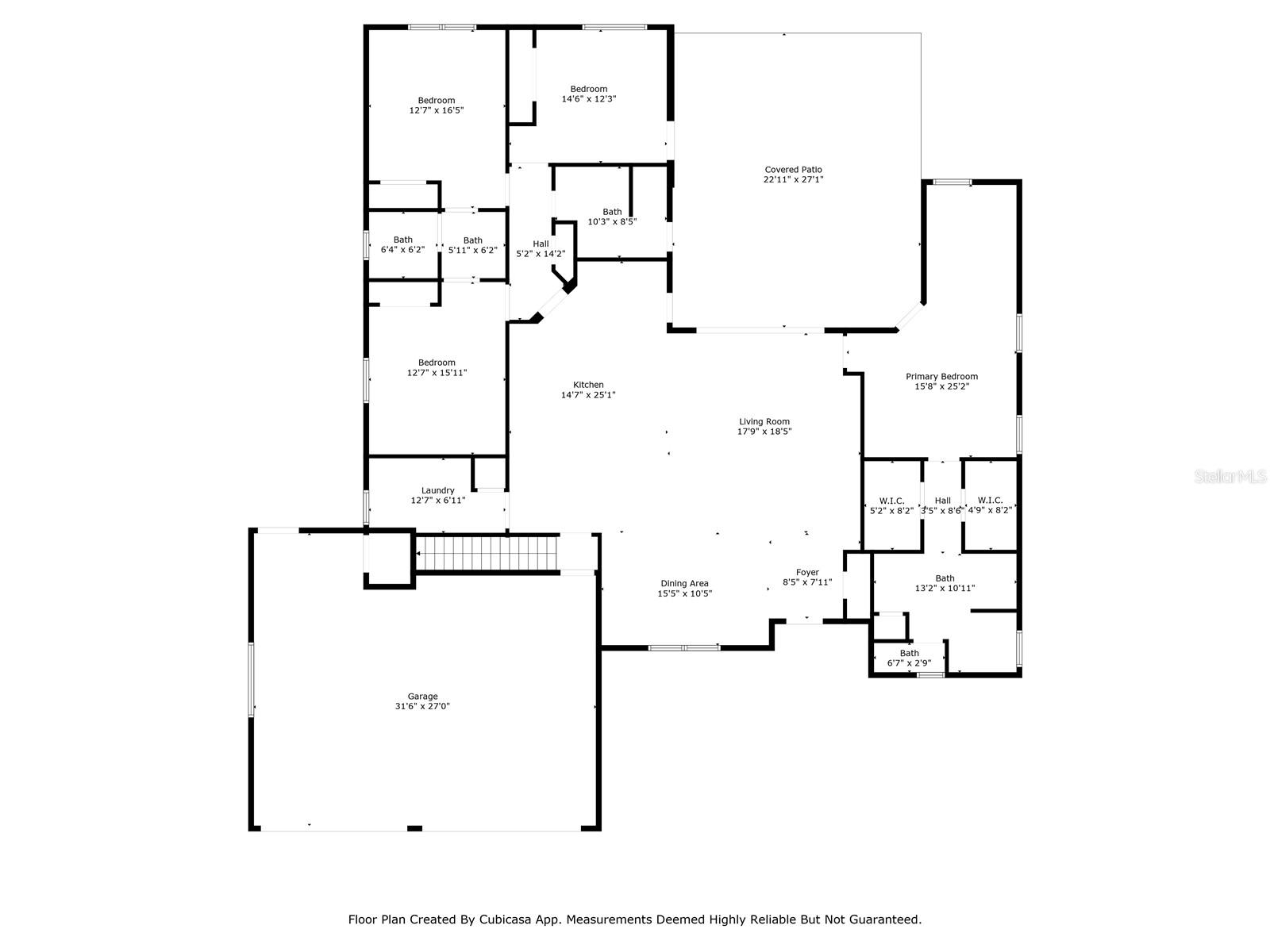

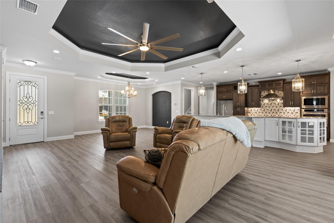
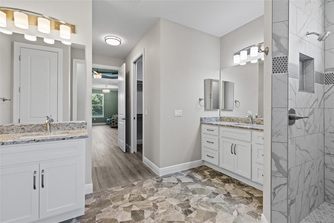

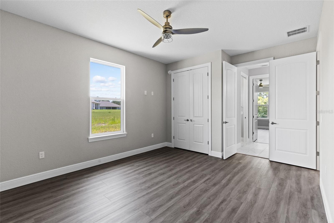
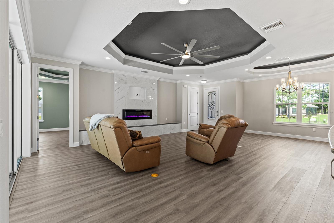
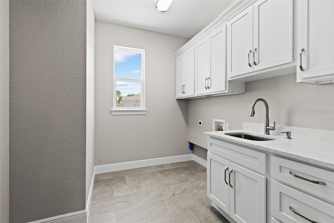

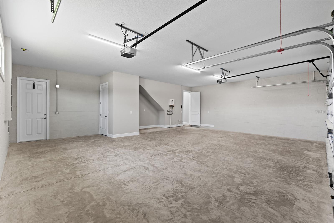
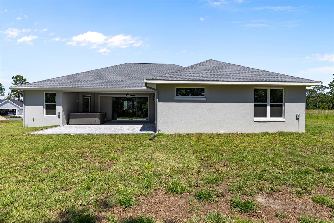
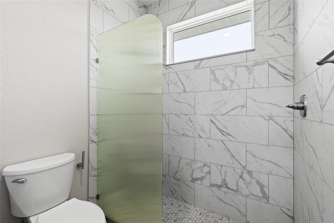

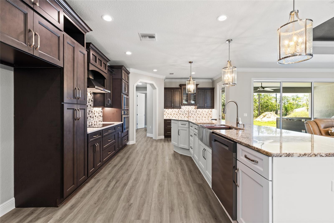
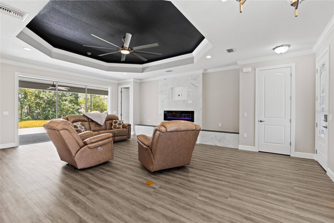
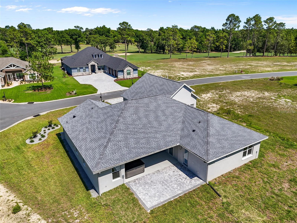
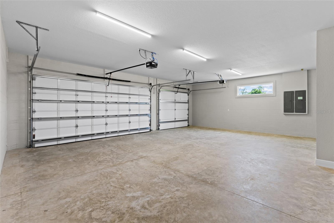

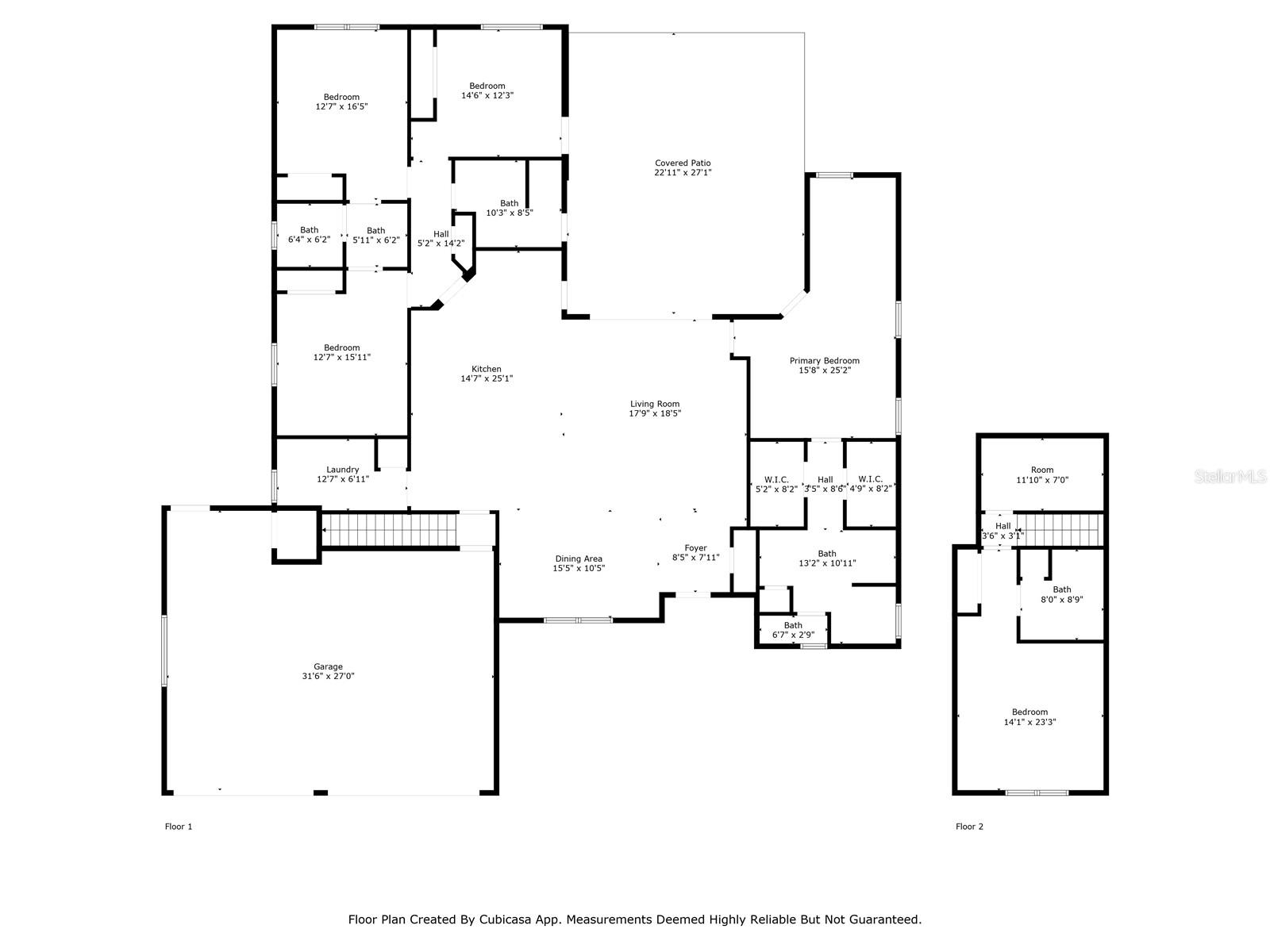

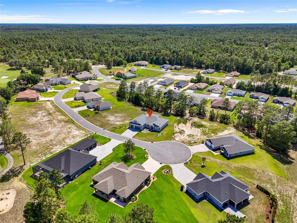
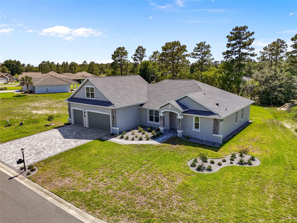


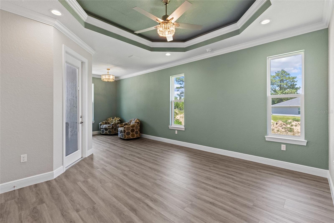
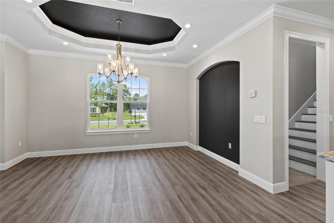
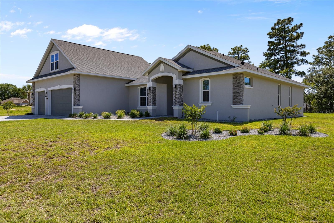
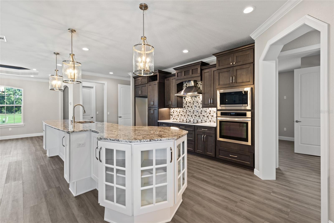
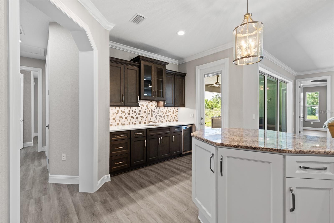
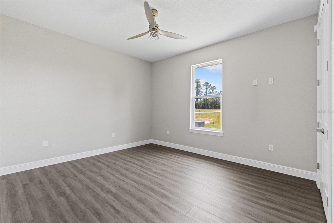
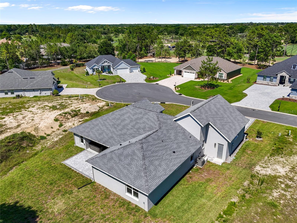
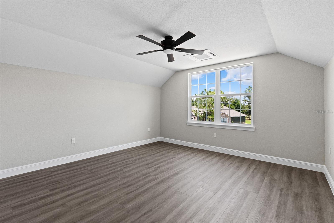
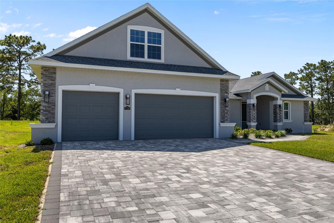
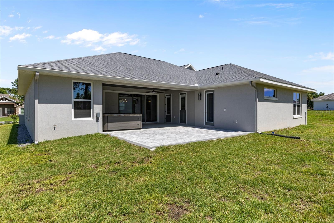
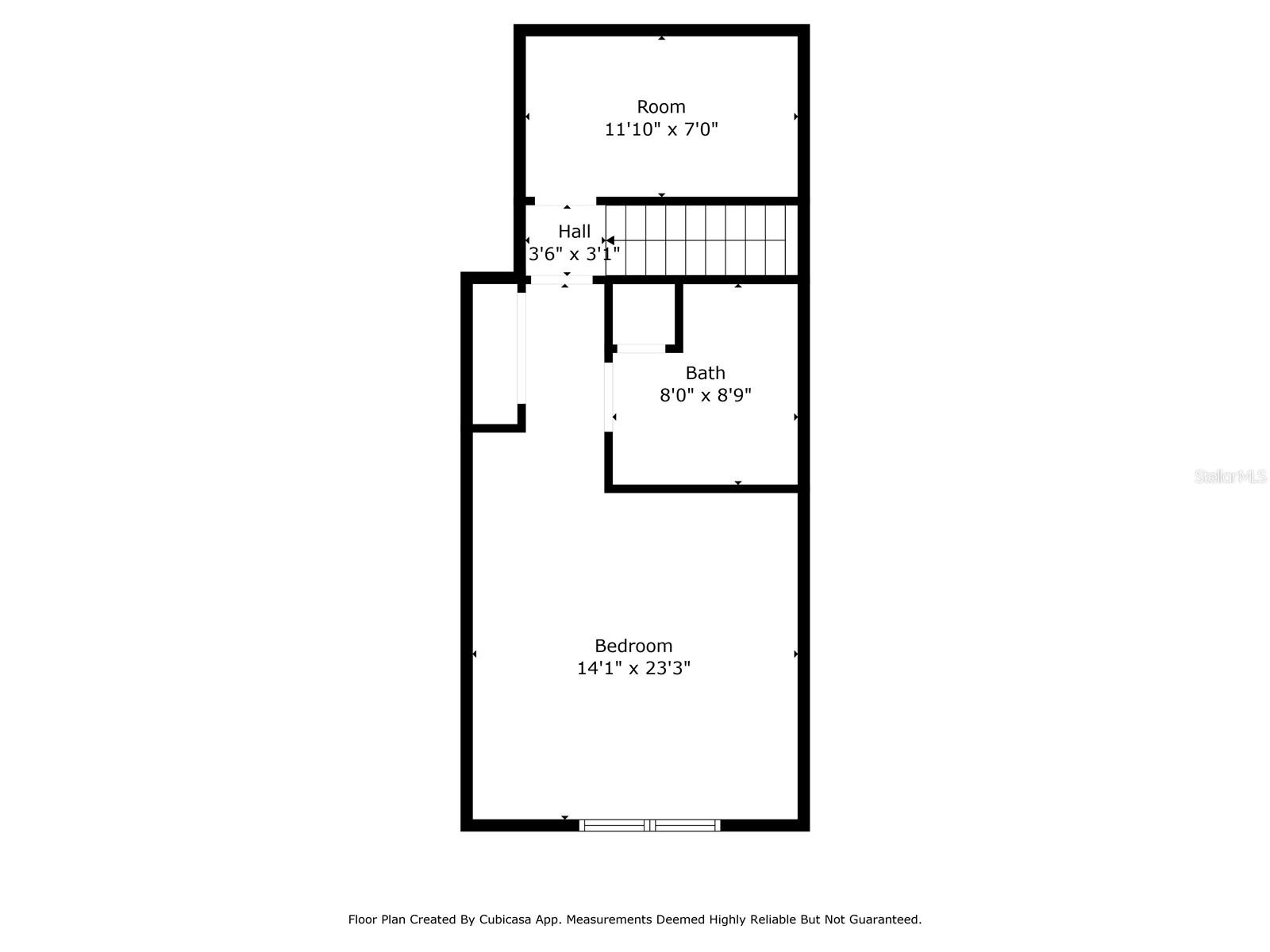
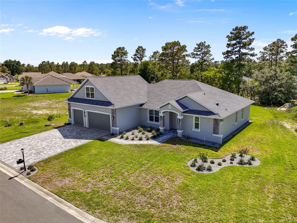
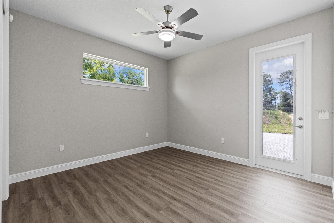
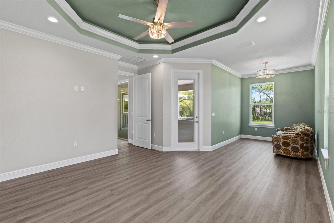
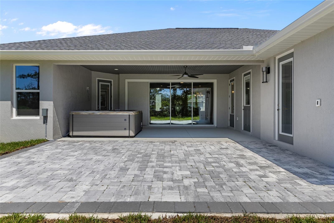

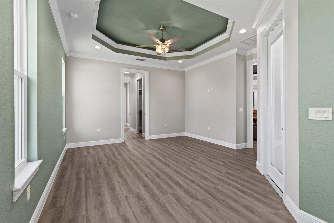
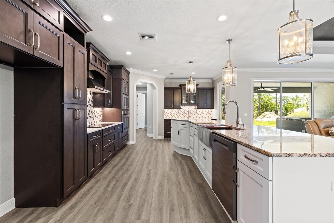
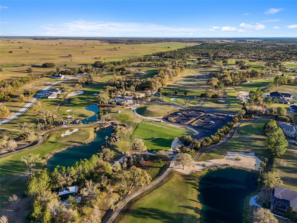



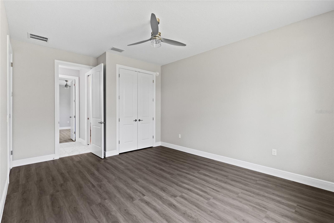
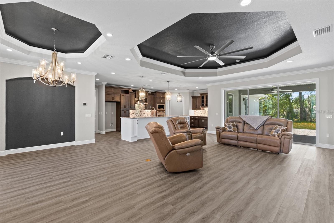
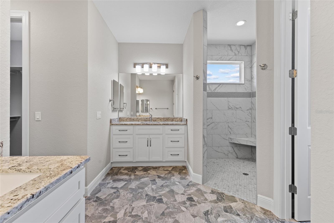
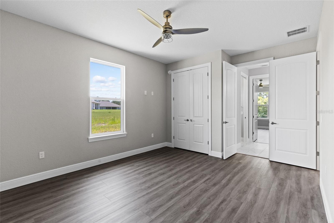
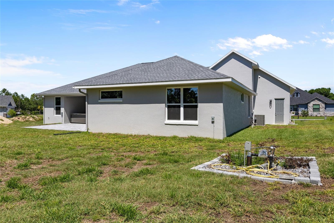
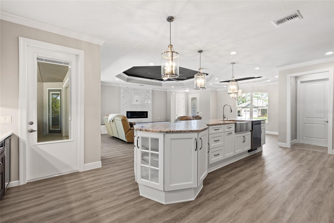

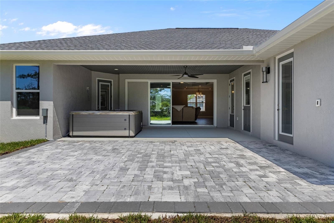
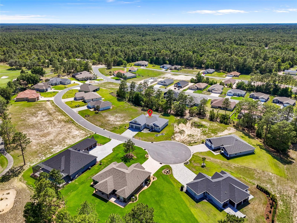
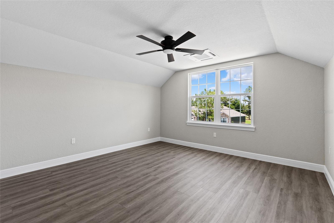

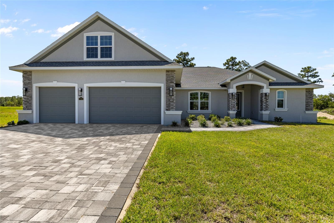
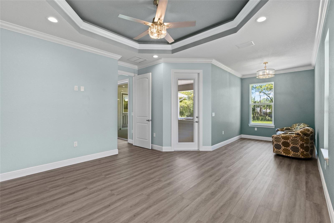
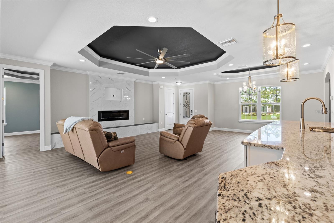

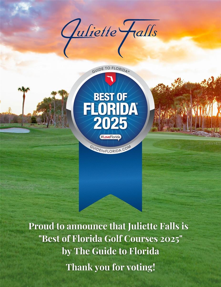
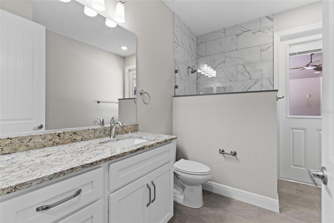
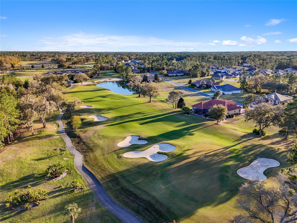
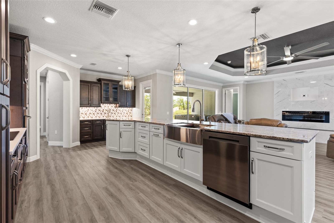



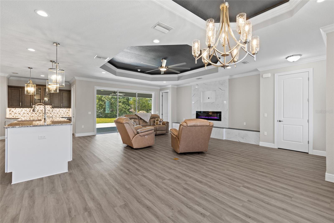
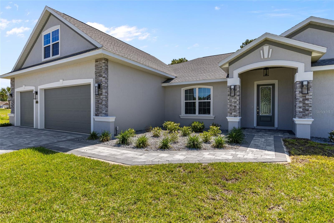
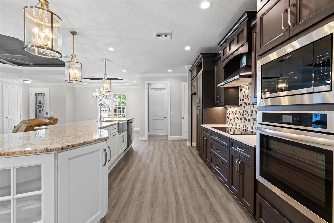

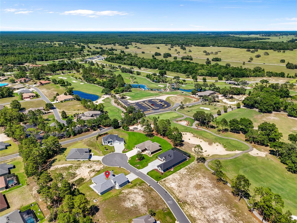
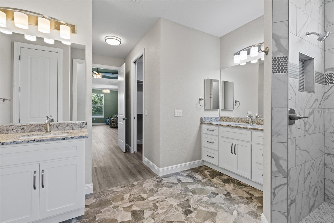
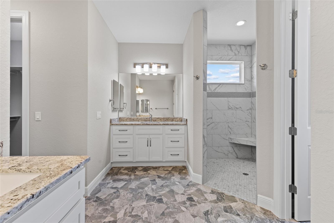

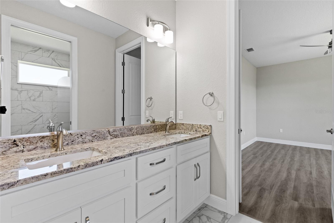
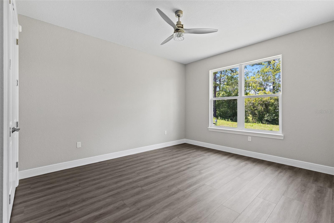
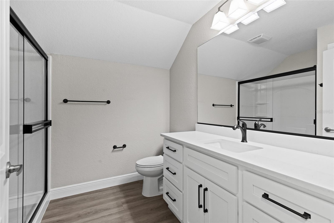


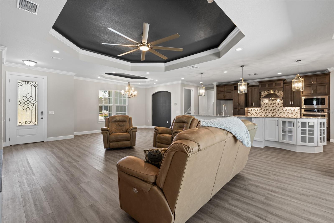
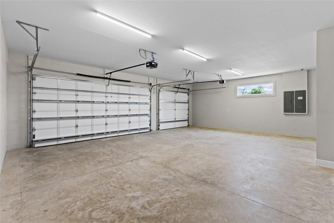
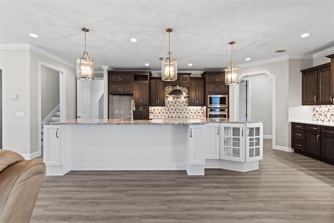
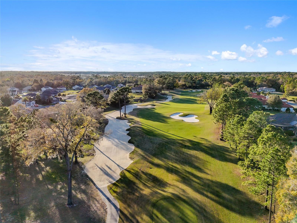
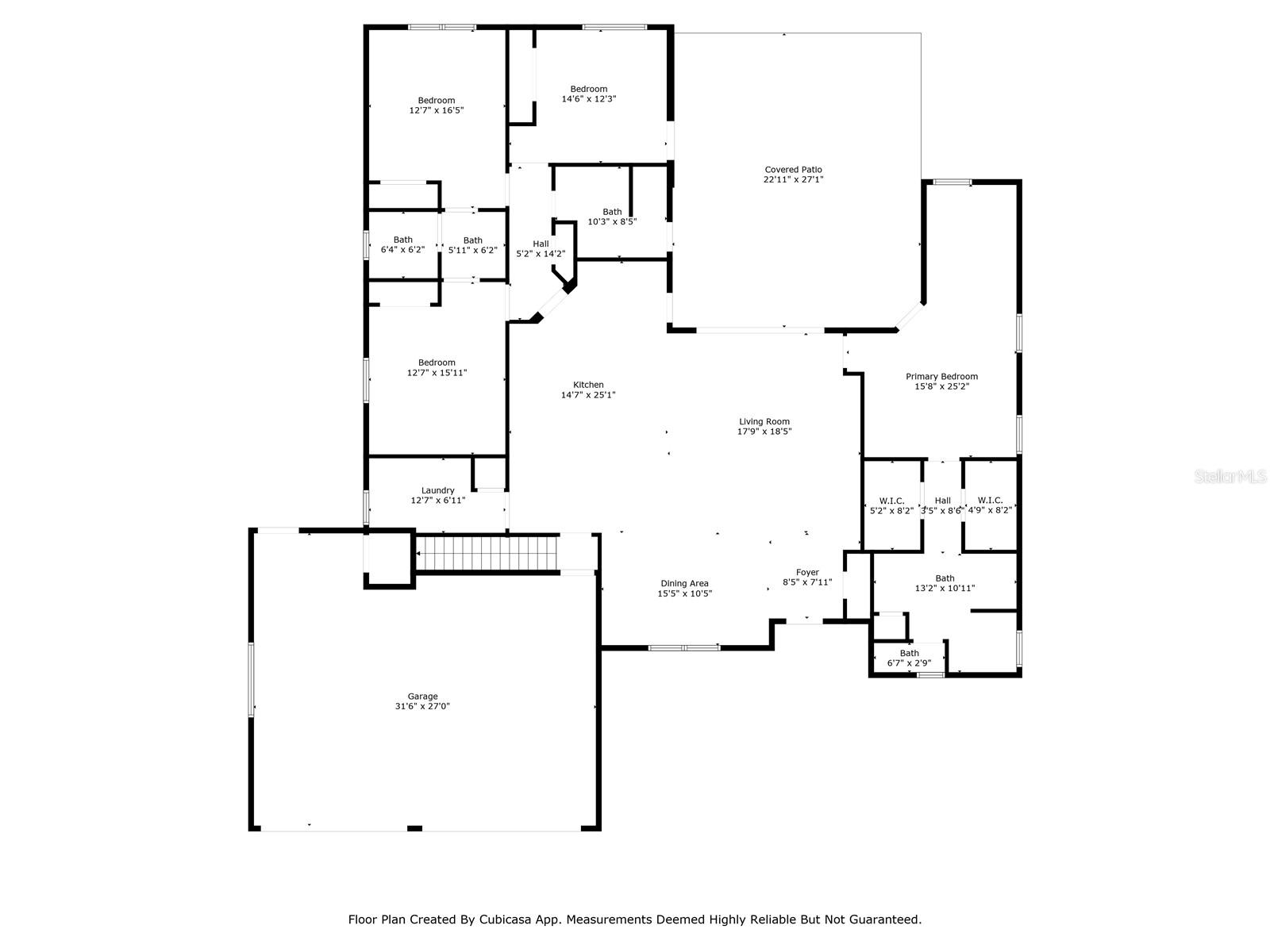

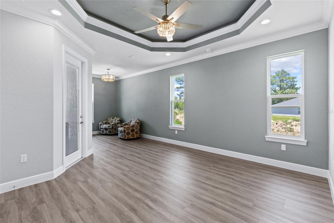
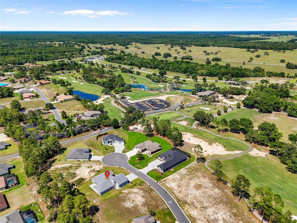
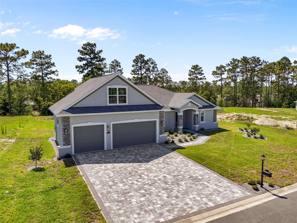

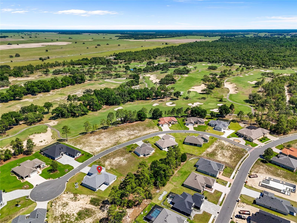
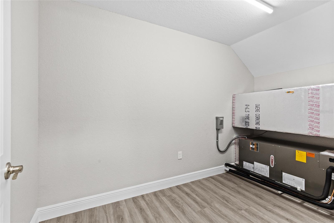

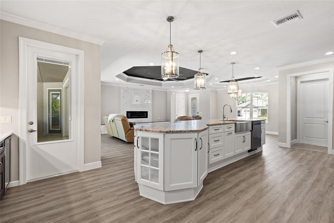

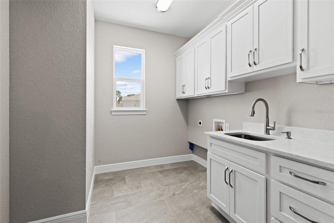
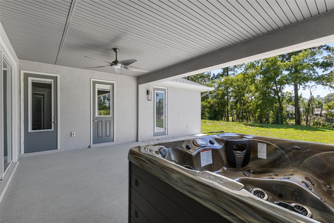


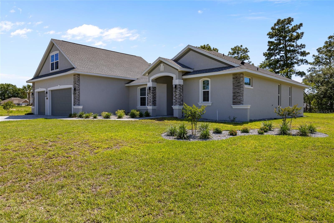
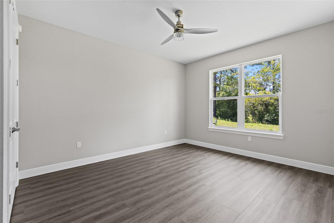
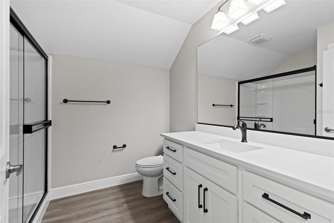

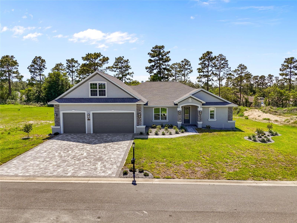

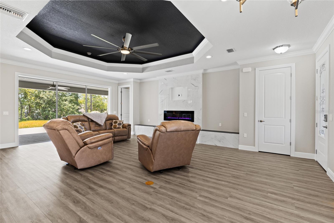
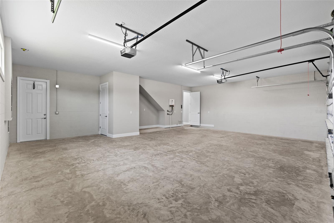
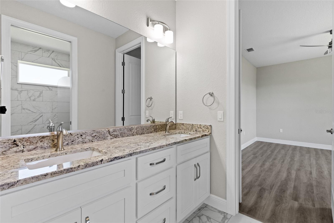
Sold
17781 SW 72ND STREET RD
$849,900
Features:
Property Details
Remarks
New Construction Beauty, 3.9% seller financing available*!! Welcome to Juliette Falls - a gated championship golf course community voted The Best of Florida Golf courses in 2025! Step inside and enter a Great Room with raised coffered ceilings, Luxury Vinyl Plank flooring, a modern linear fireplace wall with bench seating, and a three panel pocket sliding door. The massive kitchen is like something out of a magazine! Boasting wood cabinetry, a full wet bar with beverage fridge, and a custom 15’ island with a large kitchen sink, lots of cabinet storage, and bar seating area. The split floor plan ensures privacy in the primary wing which boasts a spa like bathroom with two vanities, a floor to ceiling tiled shower with two shower systems, two walk in closets, and a king sized bedroom with raised ceilings, a private sitting area, and a door with built in blinds leading to the covered lanai. Across the home, you’ll find 3 additional large bedrooms on the ground floor, all with access to beautifully designed bathrooms with unique features like fluted frameless shower glass. Upstairs you’ll find a bonus room / 5th bedroom with an en suite bathroom and spacious closet. The oversized laundry / mud room leads to the massive 3 car garage and expansive paver driveway. The covered lanai with Master Spas therapeutic hot tub awaits you, along with an enlarged paver patio ready for your outdoor kitchen design. There are truly too many upgrades to list. Do not miss seeing this one!! ***Owner financing an option for qualified buyers*** Located in the heart of Dunnellon, Juliette Falls is home to a top-rated public golf course and a clubhouse with a full-service restaurant. The community is ideally situated near the crystal-clear waters of the Rainbow River and the Withlacoochee River, offering easy access to kayaking, fishing, boating, and paddleboarding. You're also just minutes from historic downtown Dunnellon, with charming shops, and convenient stores like Publix, Aldi, Ace Hardware, Dollar Tree, along with many dining options. This prime Central Florida location places you within easy reach of the Gulf, Ocala’s renowned World Equestrian Center, Crystal River, Cedar Key, Gainesville, and is about 20 minutes from Ocala and hospitals/healthcare, and just about two hours from both Tampa and Orlando. Whether you're into golfing, biking, hiking, camping, horseback riding, or simply enjoying the Florida sunshine, this home offers the ultimate lifestyle in one of the state's most beautiful settings. *Owner financing to 3.9% for 3 years with a balloon payment at the end of 3-year term for qualified buyers with a down payment, contact agent for details.
Financial Considerations
Price:
$849,900
HOA Fee:
110
Tax Amount:
$917.95
Price per SqFt:
$269.8
Tax Legal Description:
SEC 05 TWP 16 RGE 19 PLAT BOOK 011 PAGE 111 JULIETTE FALLS SECOND REPLAT LOT 152
Exterior Features
Lot Size:
14810
Lot Features:
Cul-De-Sac
Waterfront:
No
Parking Spaces:
N/A
Parking:
N/A
Roof:
Shingle
Pool:
No
Pool Features:
N/A
Interior Features
Bedrooms:
5
Bathrooms:
4
Heating:
Electric
Cooling:
Central Air
Appliances:
Built-In Oven, Cooktop, Dishwasher, Disposal, Microwave, Range Hood, Tankless Water Heater
Furnished:
No
Floor:
Luxury Vinyl, Tile
Levels:
Two
Additional Features
Property Sub Type:
Single Family Residence
Style:
N/A
Year Built:
2024
Construction Type:
Concrete, Stucco
Garage Spaces:
Yes
Covered Spaces:
N/A
Direction Faces:
East
Pets Allowed:
Yes
Special Condition:
None
Additional Features:
Awning(s), Lighting
Additional Features 2:
Buyer to verify any leasing restrictions
Map
- Address17781 SW 72ND STREET RD
Featured Properties