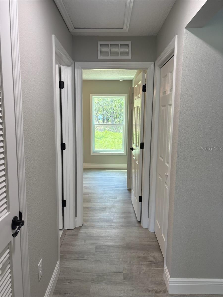
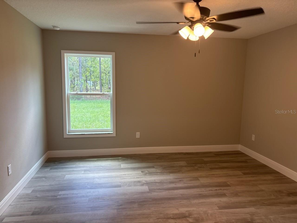
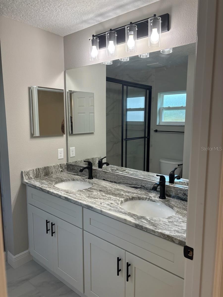
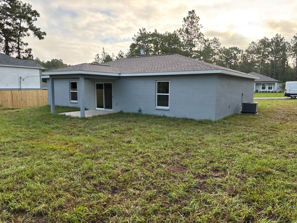
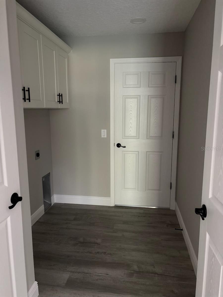
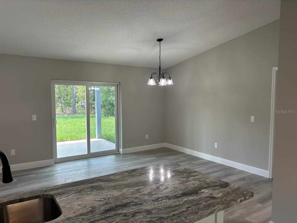
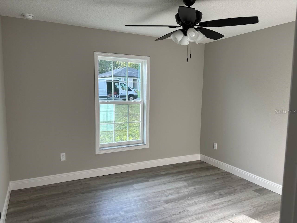
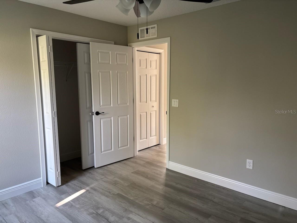
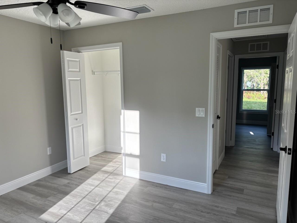
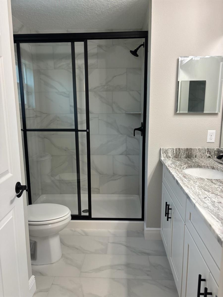
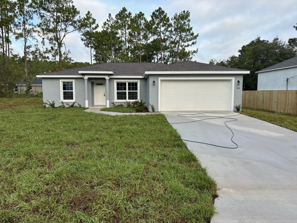
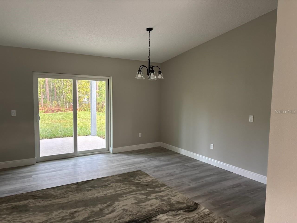
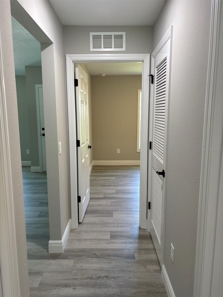
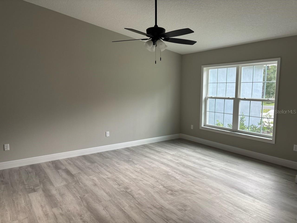
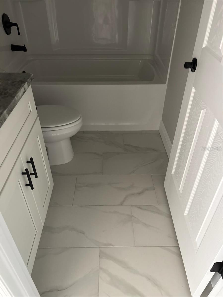
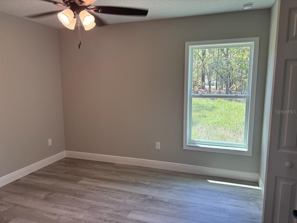
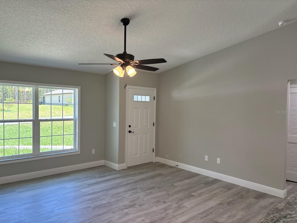
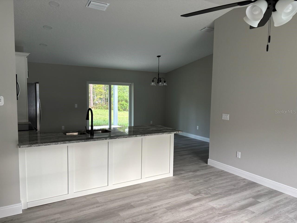
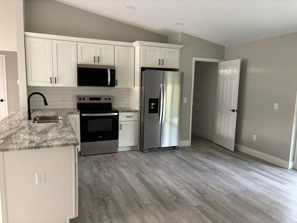
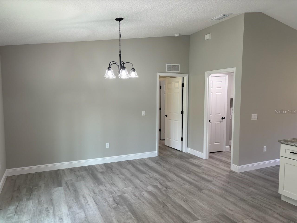
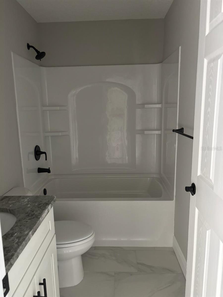
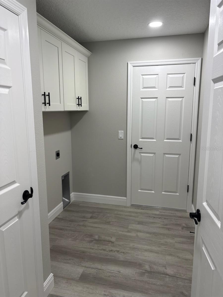
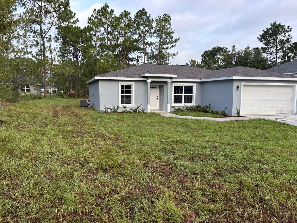
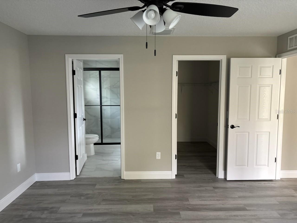
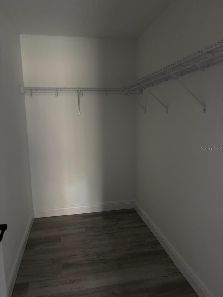
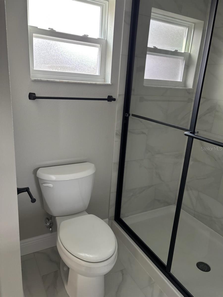
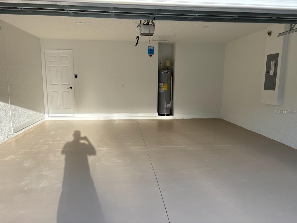
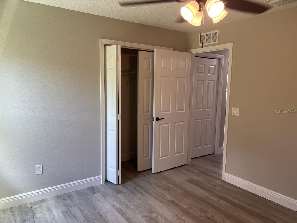
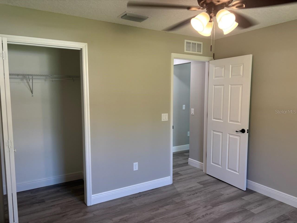
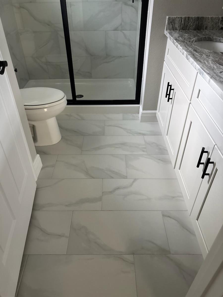
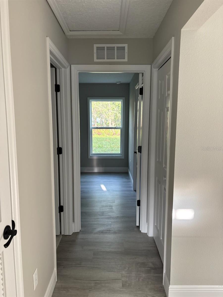
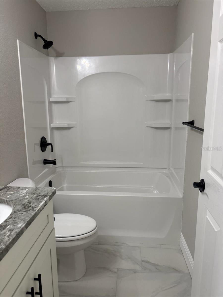
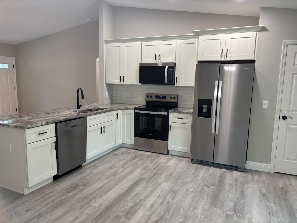
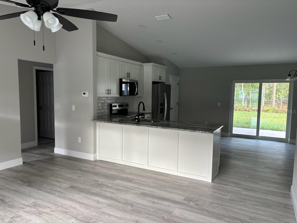
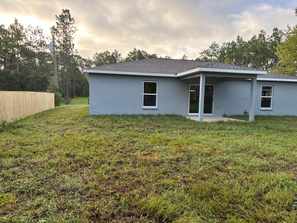
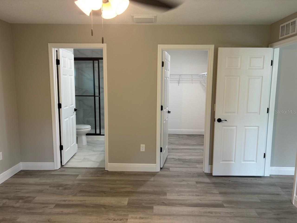
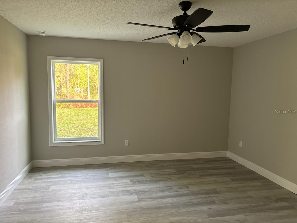
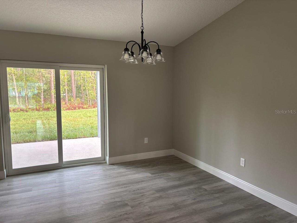
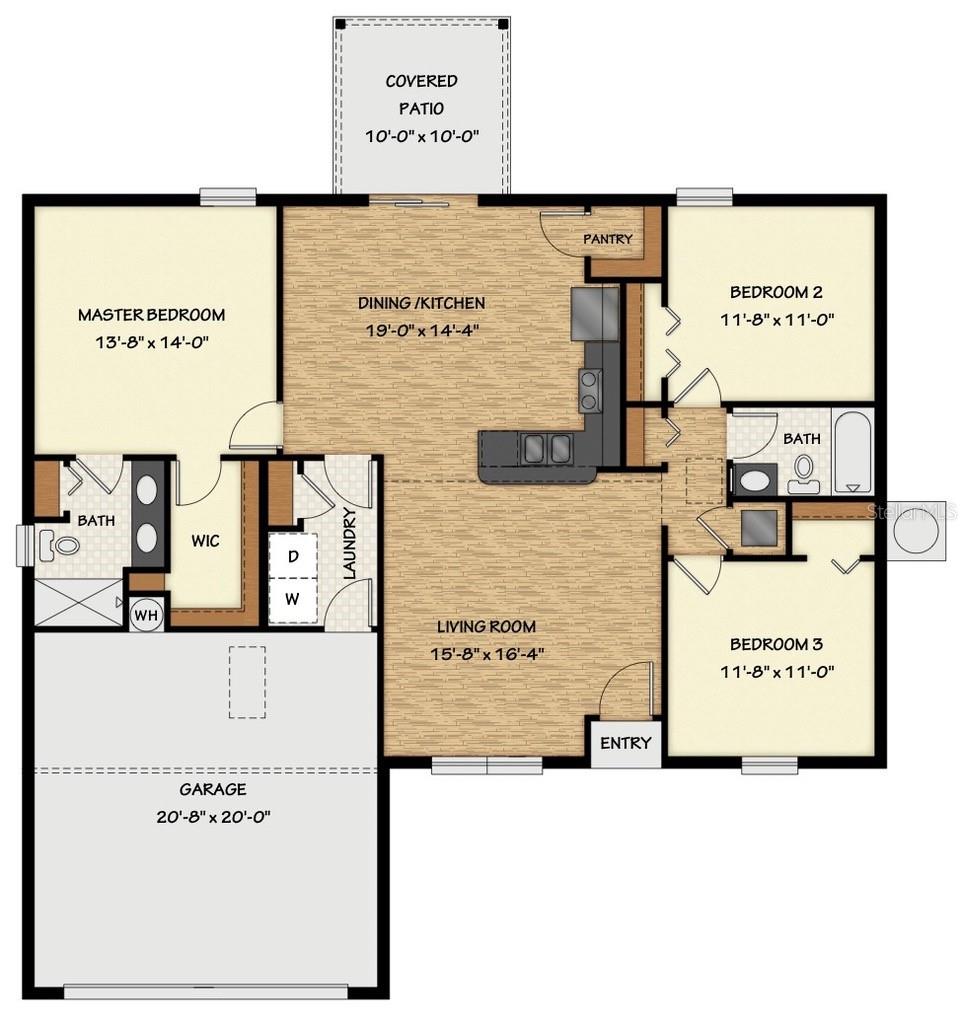
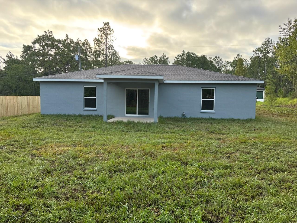
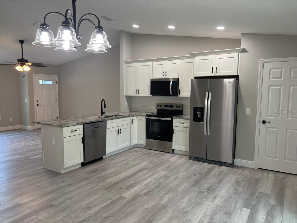
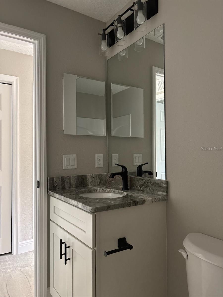
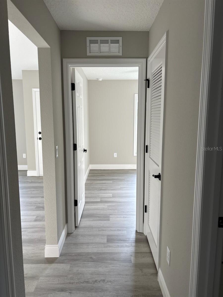
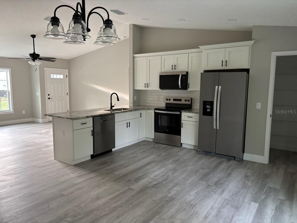
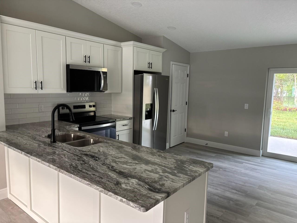
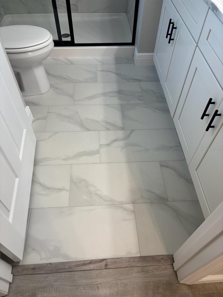
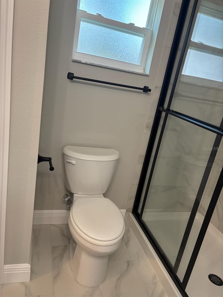
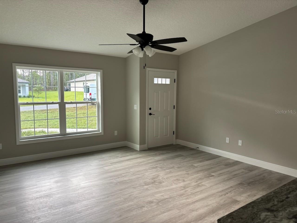
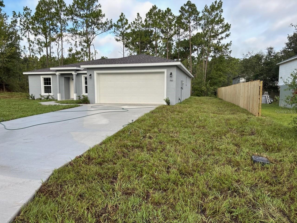
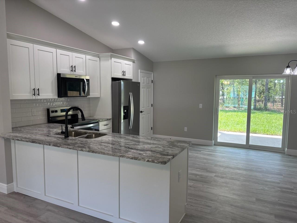
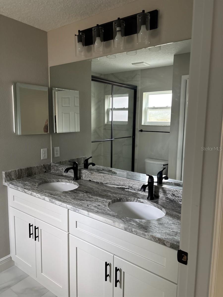
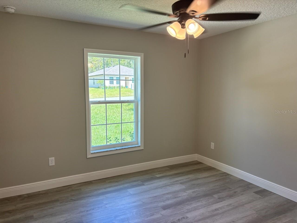
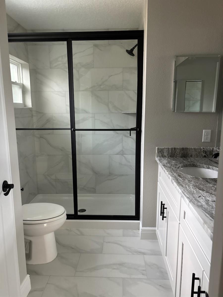
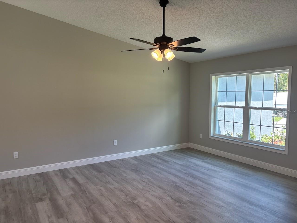
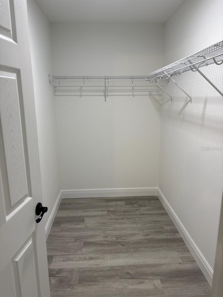
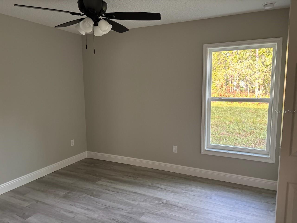
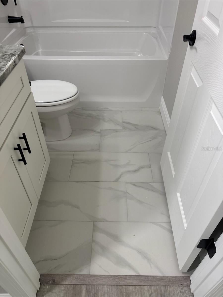
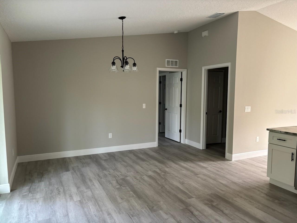
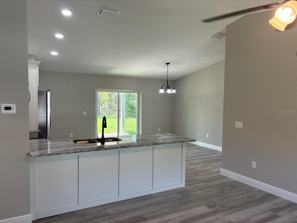
Active
7162 N FAIRLAWN TER
$239,900
Features:
Property Details
Remarks
NEW CONSTRUCTION. MOVE-IN READY! This beautifully designed Key West model in Dunnellon offers 3 bedrooms, 2 bathrooms, and 1,405 square feet of thoughtfully planned living space. Built with solid concrete block construction and topped with a 30-year architectural shingle roof, this home combines lasting quality with everyday comfort. The vaulted ceiling in the living room adds a sense of spaciousness, while energy-efficient double-pane windows bring in natural light. The home features the builder’s LARGEST MASTER SUITE, complete with a glass-enclosed shower and upgraded marble-look tile in the bathroom. Throughout the home, luxury vinyl plank flooring offers both style and durability. The kitchen includes granite countertops, custom white shaker cabinets with soft-close drawers, a subway tile backsplash, a large pantry, and stainless steel appliances. Additional highlights include a laundry room with upper cabinets, granite in both bathrooms, a tub/shower combo in the main bath, and a privacy fence along the right side of the yard. Relax outdoors on the covered patio or pull into the attached 2-car garage, which includes an opener and remotes. With no HOA fees and a location in flood zone X—high and dry with no flood insurance required—this home offers both peace of mind and freedom.
Financial Considerations
Price:
$239,900
HOA Fee:
N/A
Tax Amount:
$148.82
Price per SqFt:
$170.75
Tax Legal Description:
CITRUS SPRINGS UNIT 8 PB 6 PG 43-49, LOT 18 BLK 810
Exterior Features
Lot Size:
10000
Lot Features:
In County, Paved
Waterfront:
No
Parking Spaces:
N/A
Parking:
Driveway, Garage Door Opener
Roof:
Shingle
Pool:
No
Pool Features:
N/A
Interior Features
Bedrooms:
3
Bathrooms:
2
Heating:
Central, Electric
Cooling:
Central Air
Appliances:
Dishwasher, Electric Water Heater, Microwave, Range, Refrigerator
Furnished:
Yes
Floor:
Luxury Vinyl
Levels:
One
Additional Features
Property Sub Type:
Single Family Residence
Style:
N/A
Year Built:
2025
Construction Type:
Block, Stucco
Garage Spaces:
Yes
Covered Spaces:
N/A
Direction Faces:
East
Pets Allowed:
No
Special Condition:
None
Additional Features:
Sliding Doors
Additional Features 2:
N/A
Map
- Address7162 N FAIRLAWN TER
Featured Properties