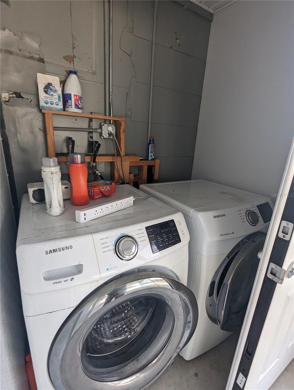
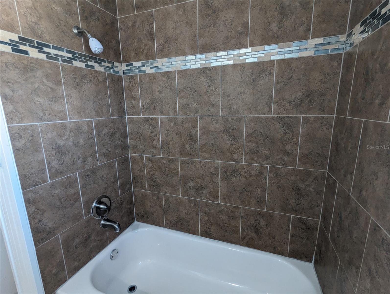
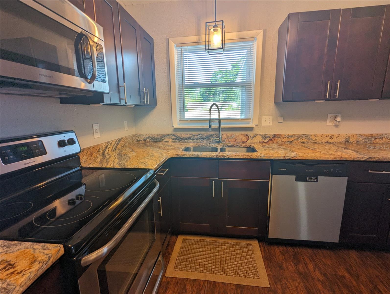
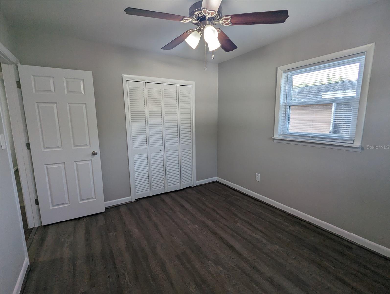
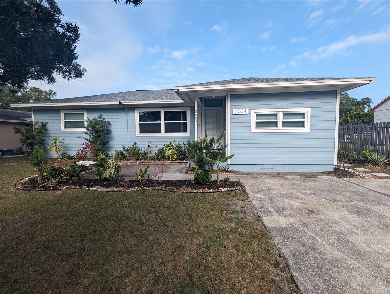
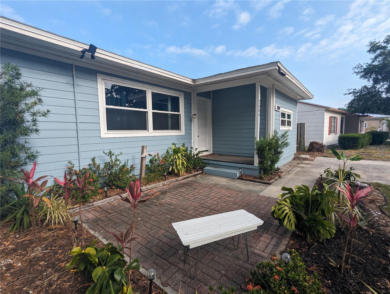
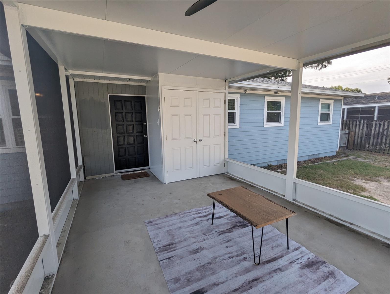
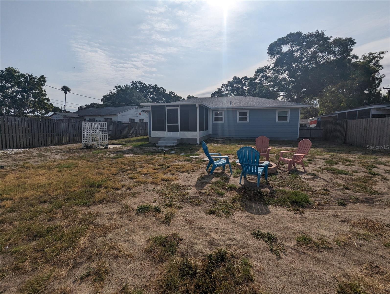
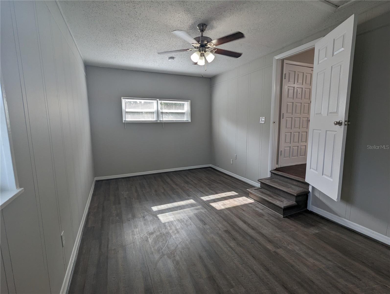
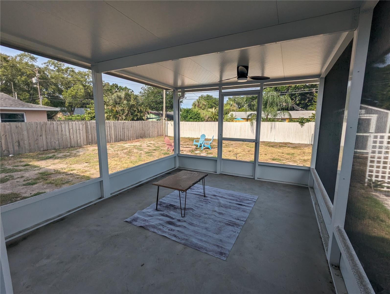
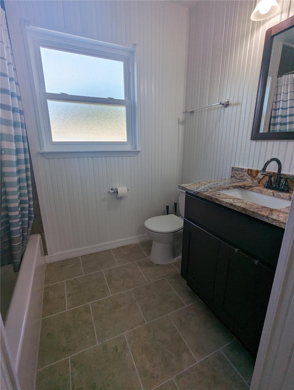
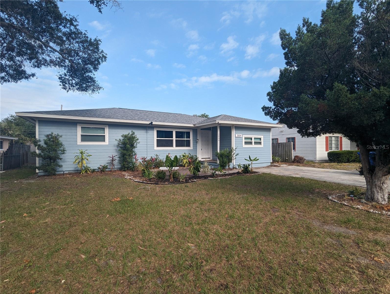
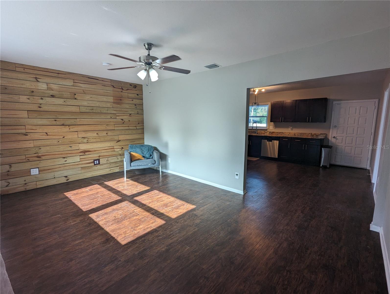
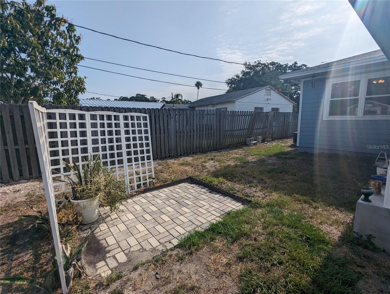
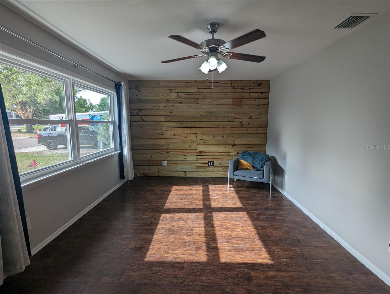
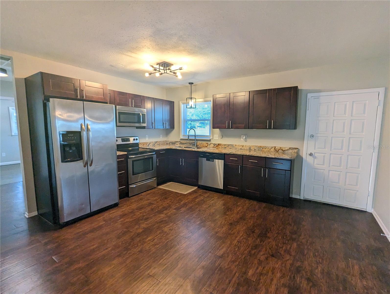
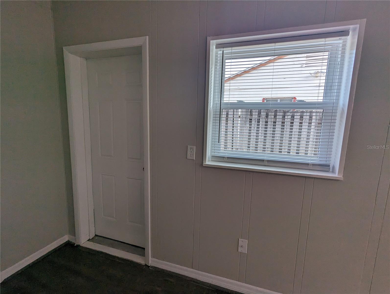
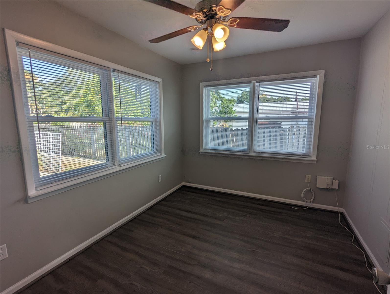
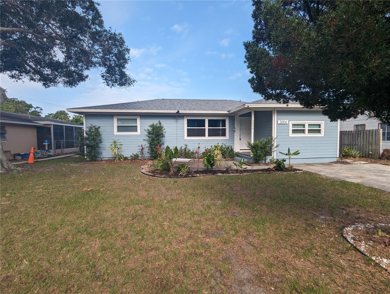
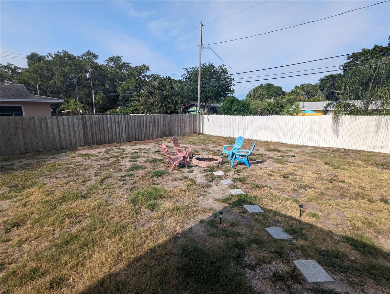
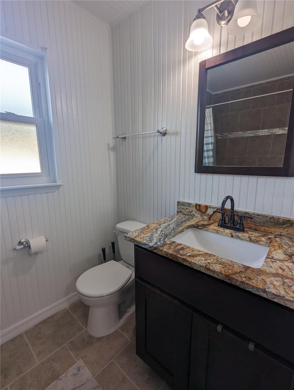
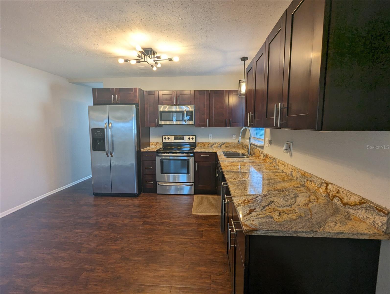
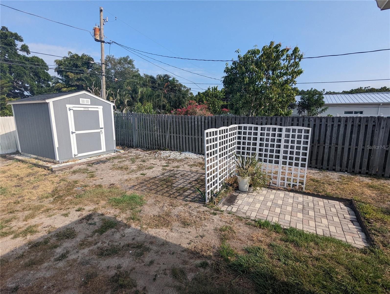
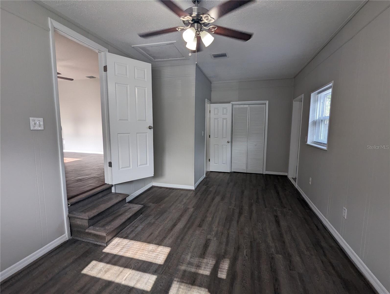
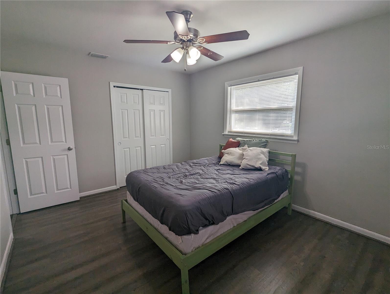
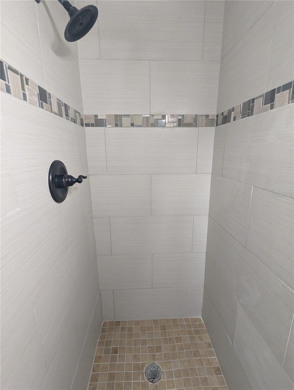
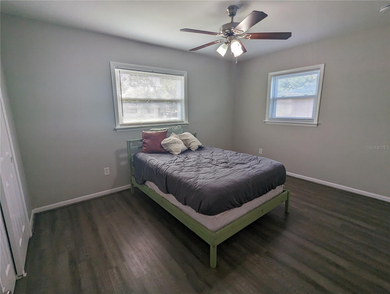
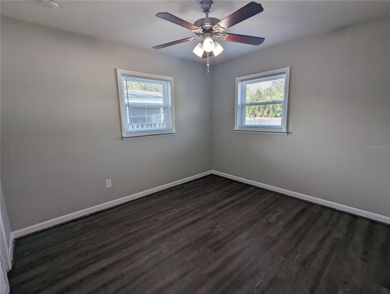
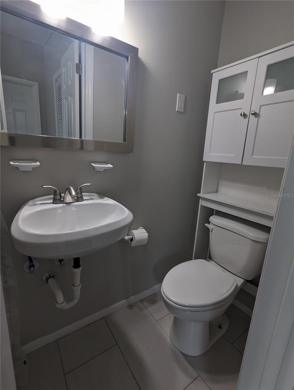
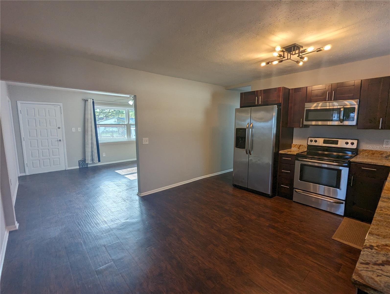
Active
2004 CULBERSON AVE
$375,000
Features:
Property Details
Remarks
This beautifully maintained three-bedroom, two-bathroom home plus office, is located in the heart of desirable Dunedin. Just a short golf cart ride from downtown, the Dunedin Causeway, and some of the area’s most popular parks, this home offers the perfect combination of charm, comfort, and convenience. Inside, you’ll find an updated L-shaped kitchen with granite countertops, newer appliances, and a cozy dining area, ideal for both everyday meals and entertaining. The home’s thoughtful split-bedroom layout provides added privacy, and the primary suite features its own exterior door leading directly to the spacious, fenced backyard. Both bathrooms showcase stylish finishes and contemporary fixtures, while luxury vinyl flooring in the bedrooms (2021) adds modern appeal. Step outside to relax or host guests in the screened-in porch overlooking a large backyard that offers plenty of space for recreation or a future pool. A Tuff Shed (2022) provides excellent additional storage, and a double gate offers access for a golf cart or small trailer. Additional updates include new roof (2024) double-pane windows with hurricane panels (2023), a new HVAC system (2021), upgraded electrical panel (2019), hot water heater (2019), Hardie board siding (2023), and added insulation in the attic and garage wall (2020). Located directly across from the Fine Arts Center, Hammock Park, and Highlander Park, this move-in-ready home is your chance to enjoy the best of the Dunedin lifestyle. NOT affected by recent storms. The home was high and dry. Owners are willing to convert the fourth bedroom back to a garage prior to closing, fully permitted.
Financial Considerations
Price:
$375,000
HOA Fee:
N/A
Tax Amount:
$4953.74
Price per SqFt:
$290.25
Tax Legal Description:
DUNEDIN ISLES COUNTRY CLUB BLK H, LOT 16
Exterior Features
Lot Size:
7588
Lot Features:
N/A
Waterfront:
No
Parking Spaces:
N/A
Parking:
N/A
Roof:
Shingle
Pool:
No
Pool Features:
N/A
Interior Features
Bedrooms:
4
Bathrooms:
2
Heating:
Central, Electric
Cooling:
Central Air
Appliances:
Dishwasher, Microwave, Range, Refrigerator
Furnished:
Yes
Floor:
Ceramic Tile, Vinyl
Levels:
One
Additional Features
Property Sub Type:
Single Family Residence
Style:
N/A
Year Built:
1958
Construction Type:
Frame
Garage Spaces:
No
Covered Spaces:
N/A
Direction Faces:
East
Pets Allowed:
No
Special Condition:
None
Additional Features:
Storage
Additional Features 2:
Please verify local state and county restrictions
Map
- Address2004 CULBERSON AVE
Featured Properties