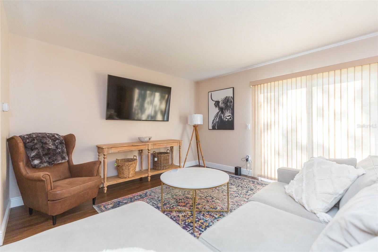
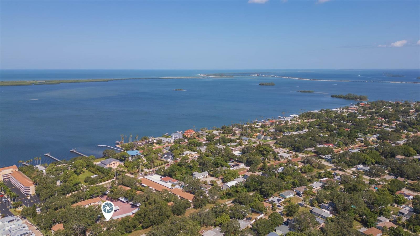
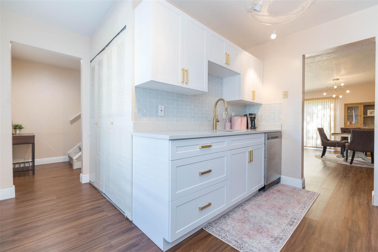
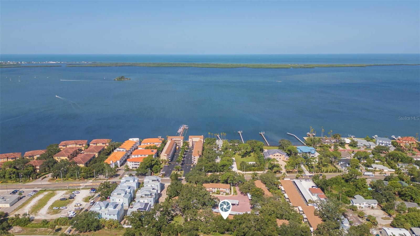
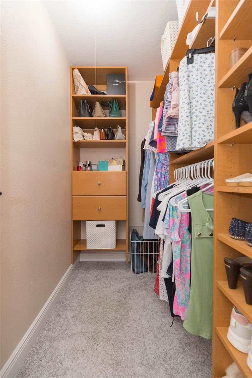

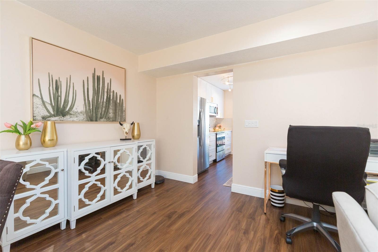
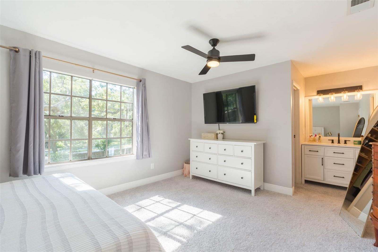
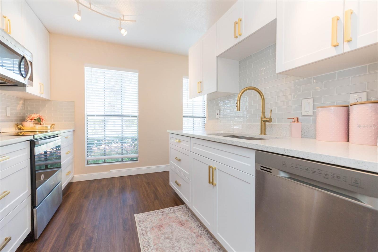
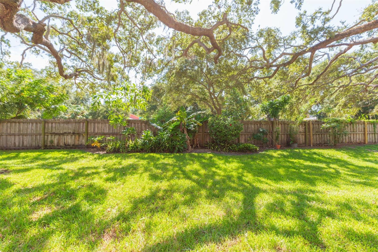

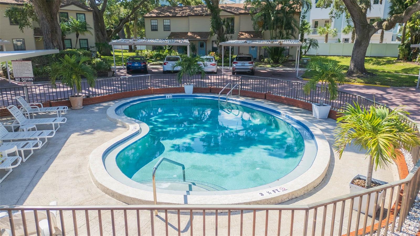
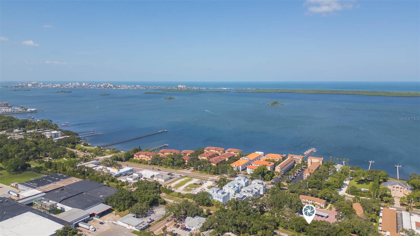
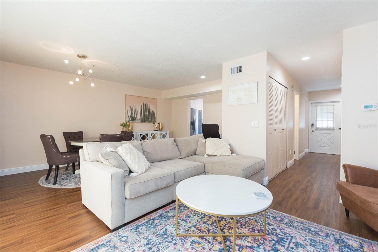
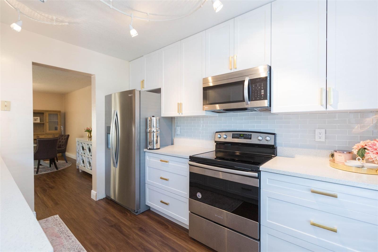
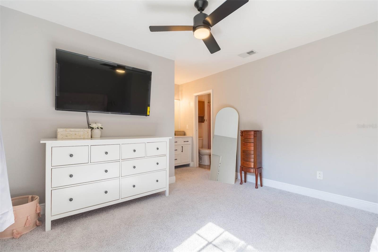
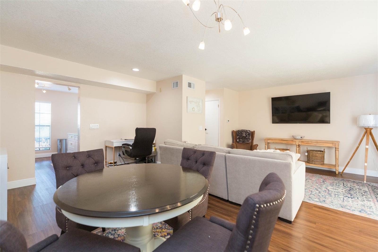
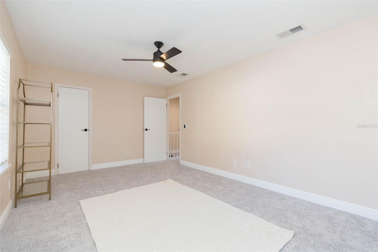
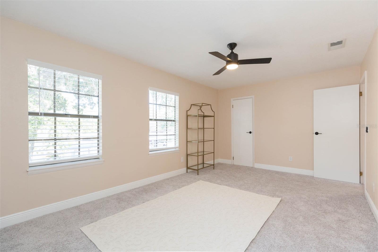
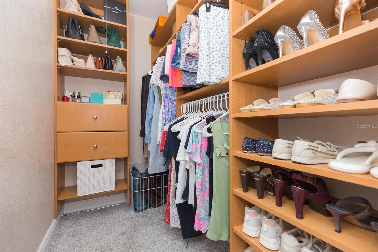
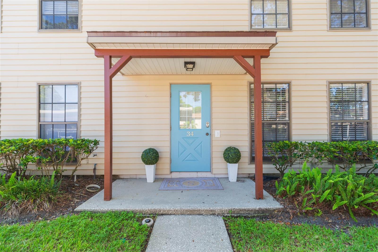
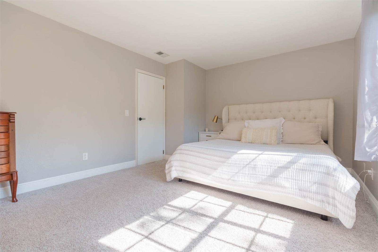
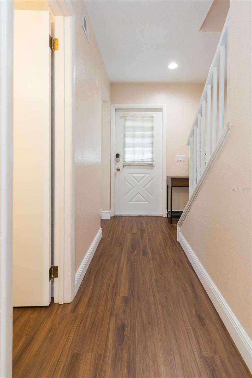
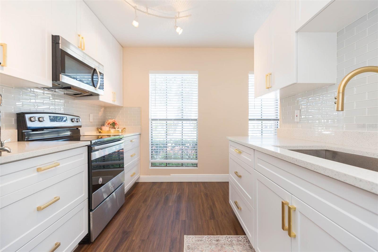
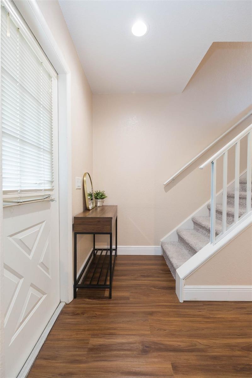
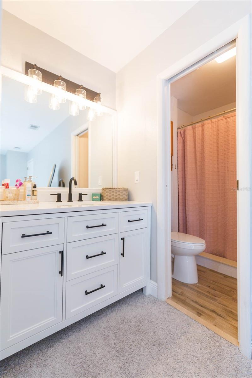
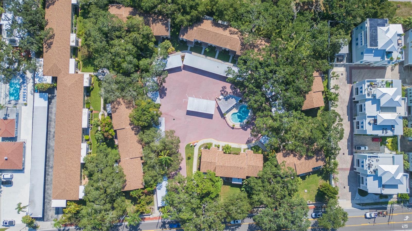
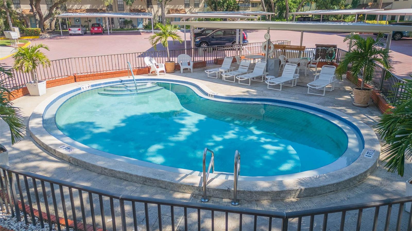
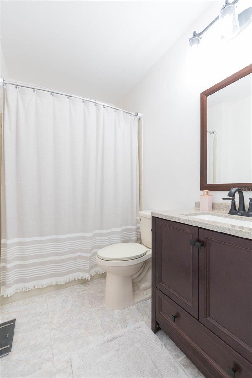
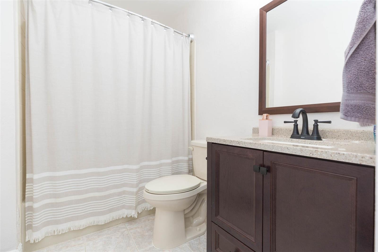
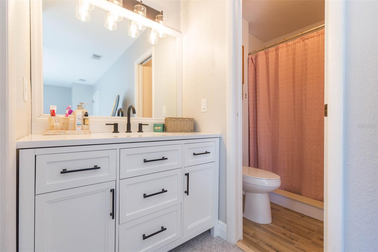
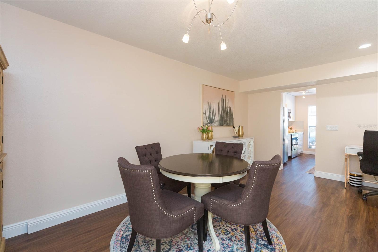
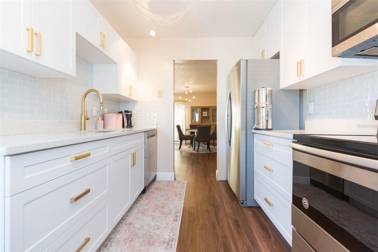
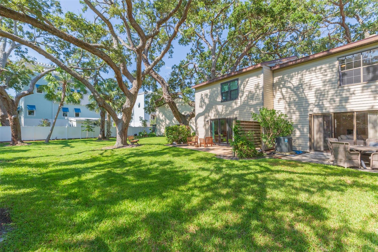
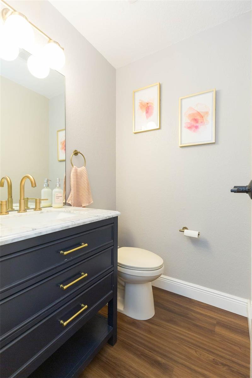
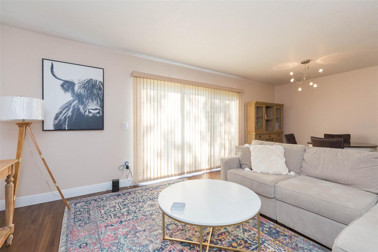
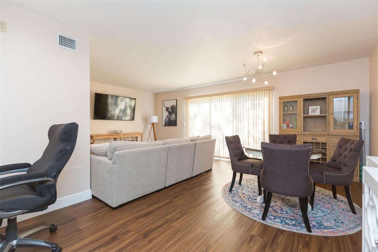
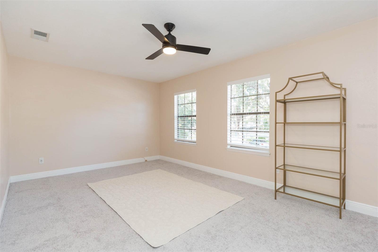
Active
1515 BAYSHORE BLVD #34
$379,900
Features:
Property Details
Remarks
RARELY AVAILABLE beautiful townhome in Harbour Oakes of Dunedin! This unit has been fully renovated and is truly turn-key!! Perfectly located on Bayshore Blvd, just steps from the gulf, walking distance to downtown Dunedin, on the Pinellas Trail, and just a short ride to the Dunedin Causeway and Honeymoon Island! Harbour Oakes is well maintained, has funded reserves, and recently had some updates; ROOF in 2018 and a re-paved road in 2023. The condo fee includes all utilities, with the exception of internet and electric, and even covers an exterior flood policy. In the entrance hallway of the townhouse, you have a half bath, A/C and hot water heater closet, and a large storage closet that extends under the stairs. To the right of the front door, you’ll find a laundry hall that leads into a custom designer kitchen that is absolutely magnificent. It features all wood cabinetry with organized compartments lots of drawers, quartz countertops and stainless steel appliances. The living/dining combo is spacious and bright. Moving upstairs you will appreciate the almost-new carpet on the stairs that lead you to the bedrooms. Both suites are massive and can fit multiple beds, should you so choose. The primary suite features a custom walk-in California closet. The guest bathroom sits between the bedrooms and has a shower/tub combo, beautiful tile flooring, updated vanities, light fixtures, etc. No detail was spared in the renovation of this unit. Overall, it’s rare to come across properties as turn-key and immaculate as this! Call directly for questions and to schedule your showing today!!
Financial Considerations
Price:
$379,900
HOA Fee:
N/A
Tax Amount:
$2945.76
Price per SqFt:
$303.92
Tax Legal Description:
HARBOUR OAKS OF DUNEDIN CONDO PHASE II UNIT 34
Exterior Features
Lot Size:
0
Lot Features:
Near Public Transit
Waterfront:
No
Parking Spaces:
N/A
Parking:
Assigned, Guest
Roof:
Shingle
Pool:
No
Pool Features:
In Ground
Interior Features
Bedrooms:
2
Bathrooms:
3
Heating:
Central, Electric
Cooling:
Central Air
Appliances:
Dishwasher, Disposal, Dryer, Electric Water Heater, Exhaust Fan, Microwave, Range, Range Hood, Refrigerator, Washer
Furnished:
No
Floor:
Carpet, Ceramic Tile, Laminate
Levels:
Two
Additional Features
Property Sub Type:
Townhouse
Style:
N/A
Year Built:
1982
Construction Type:
Wood Frame
Garage Spaces:
No
Covered Spaces:
N/A
Direction Faces:
West
Pets Allowed:
No
Special Condition:
None
Additional Features:
Lighting, Sidewalk, Sliding Doors
Additional Features 2:
BUYER AND BUYER’S AGENT TO VERIFY ALL LEASING RESTRICTIONS.
Map
- Address1515 BAYSHORE BLVD #34
Featured Properties