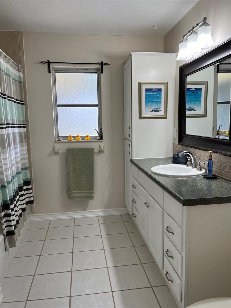
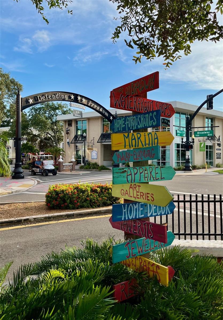
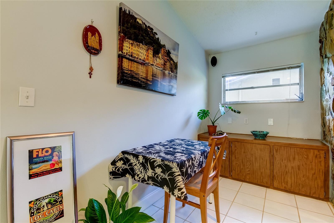


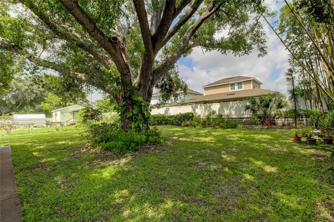
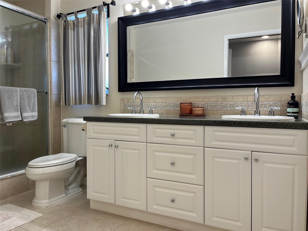


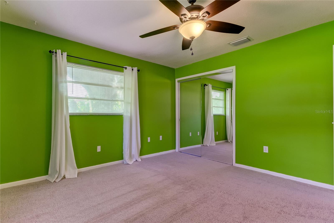
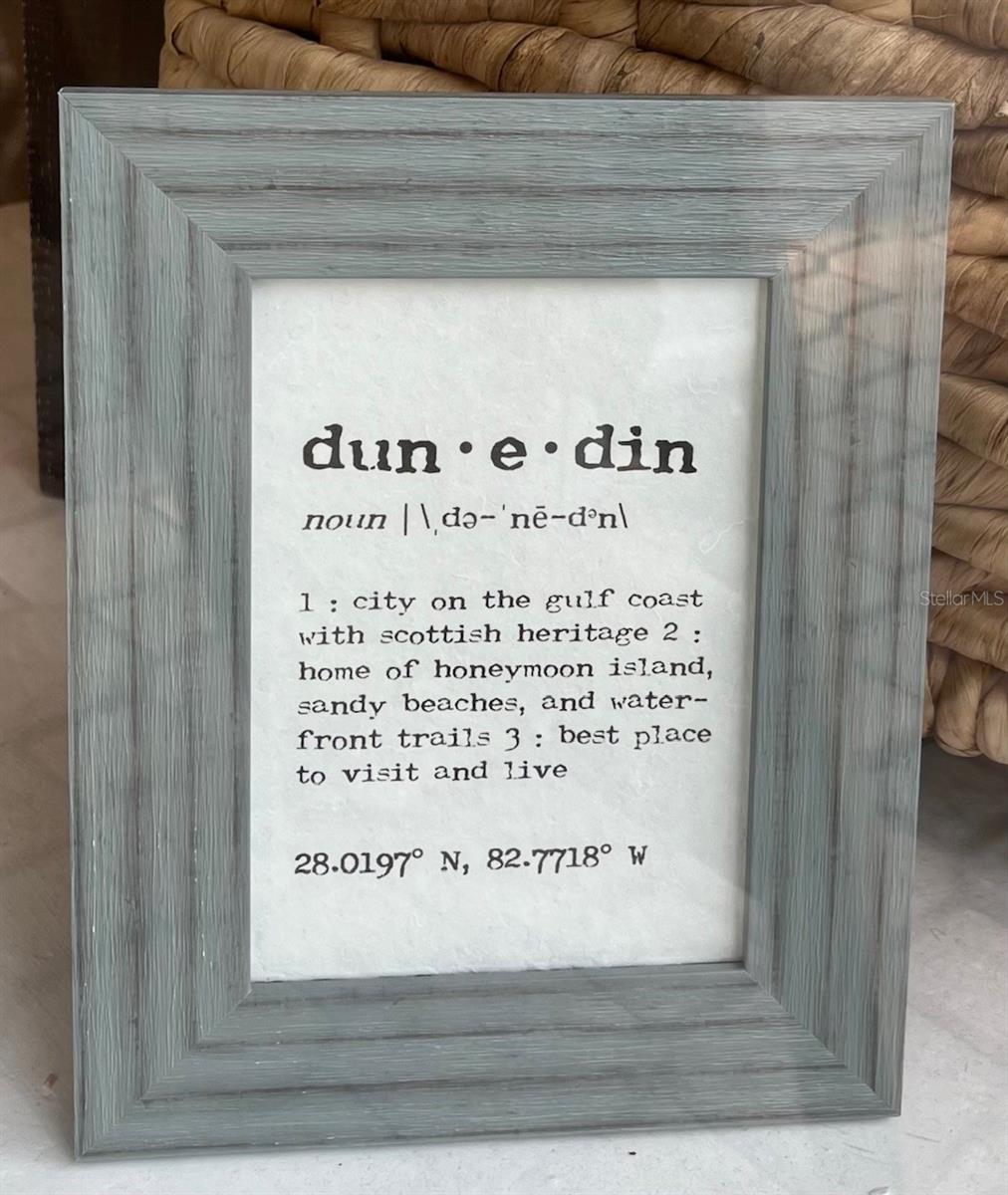
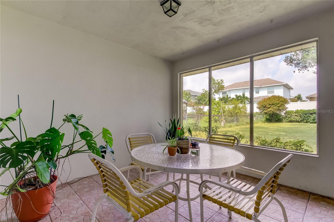
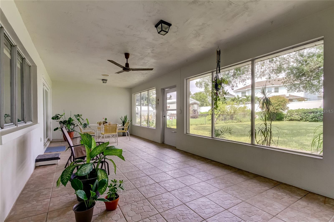


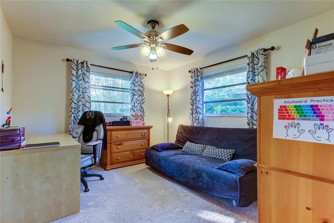

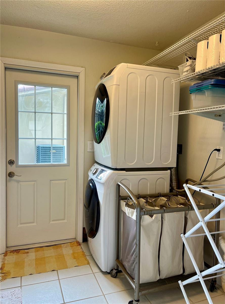
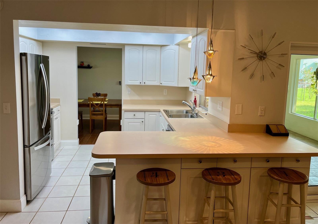
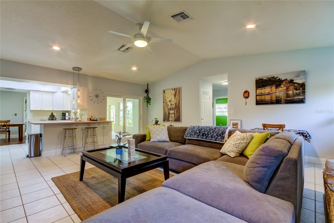
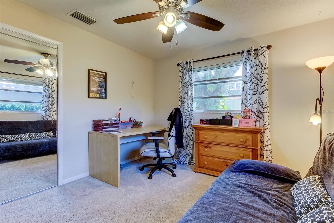
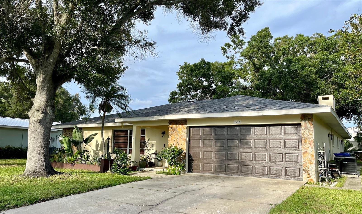
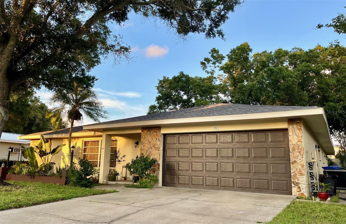
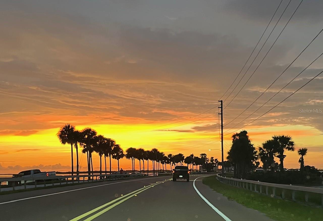
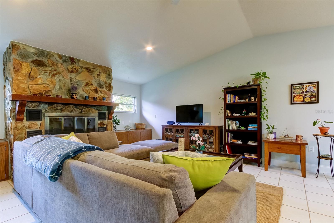
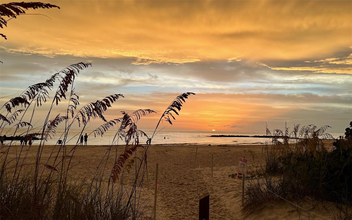


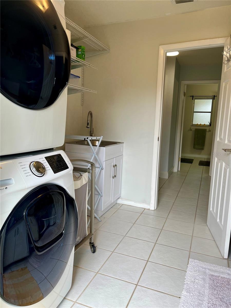
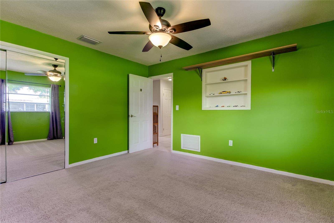
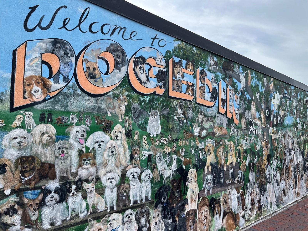
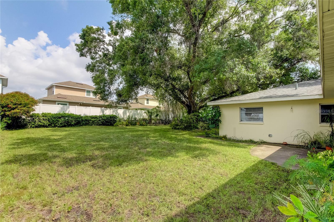
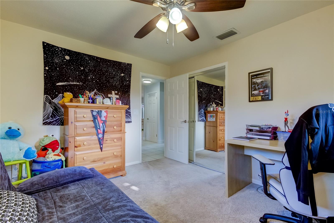

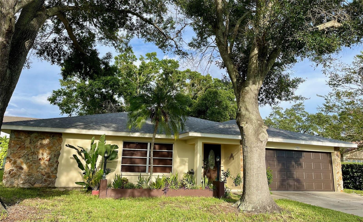
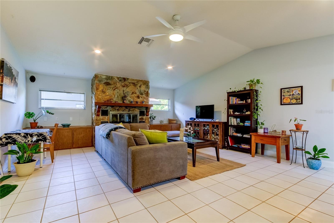


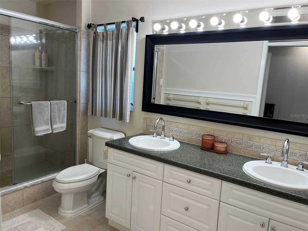

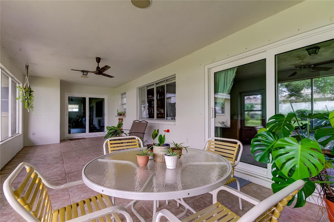
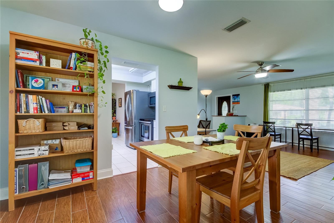

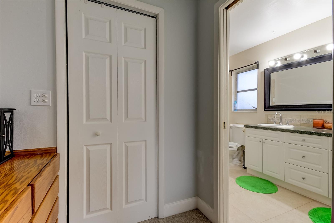

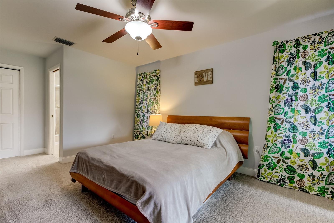

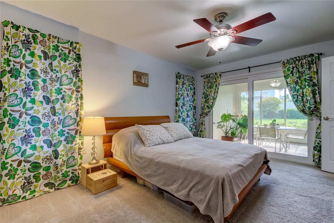
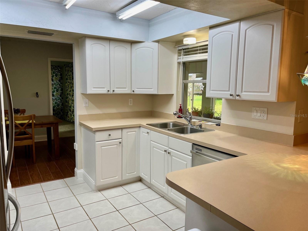
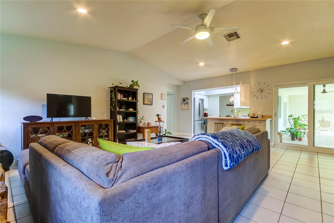
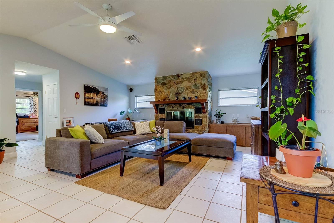
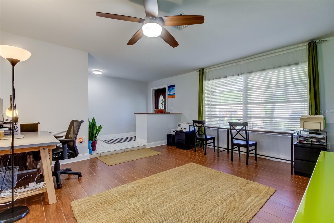


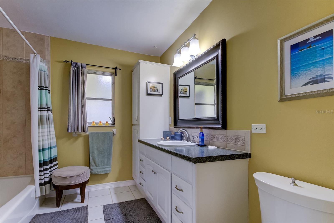
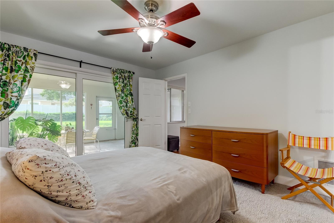
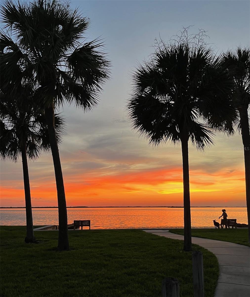

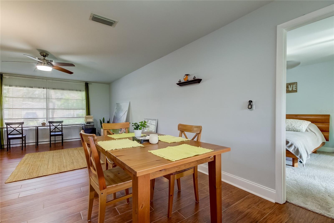


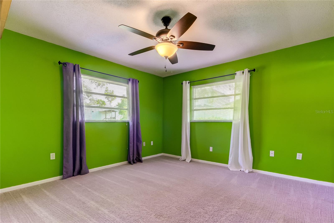
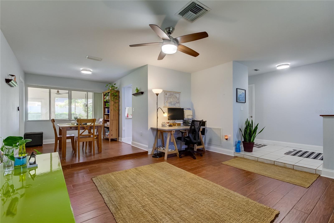

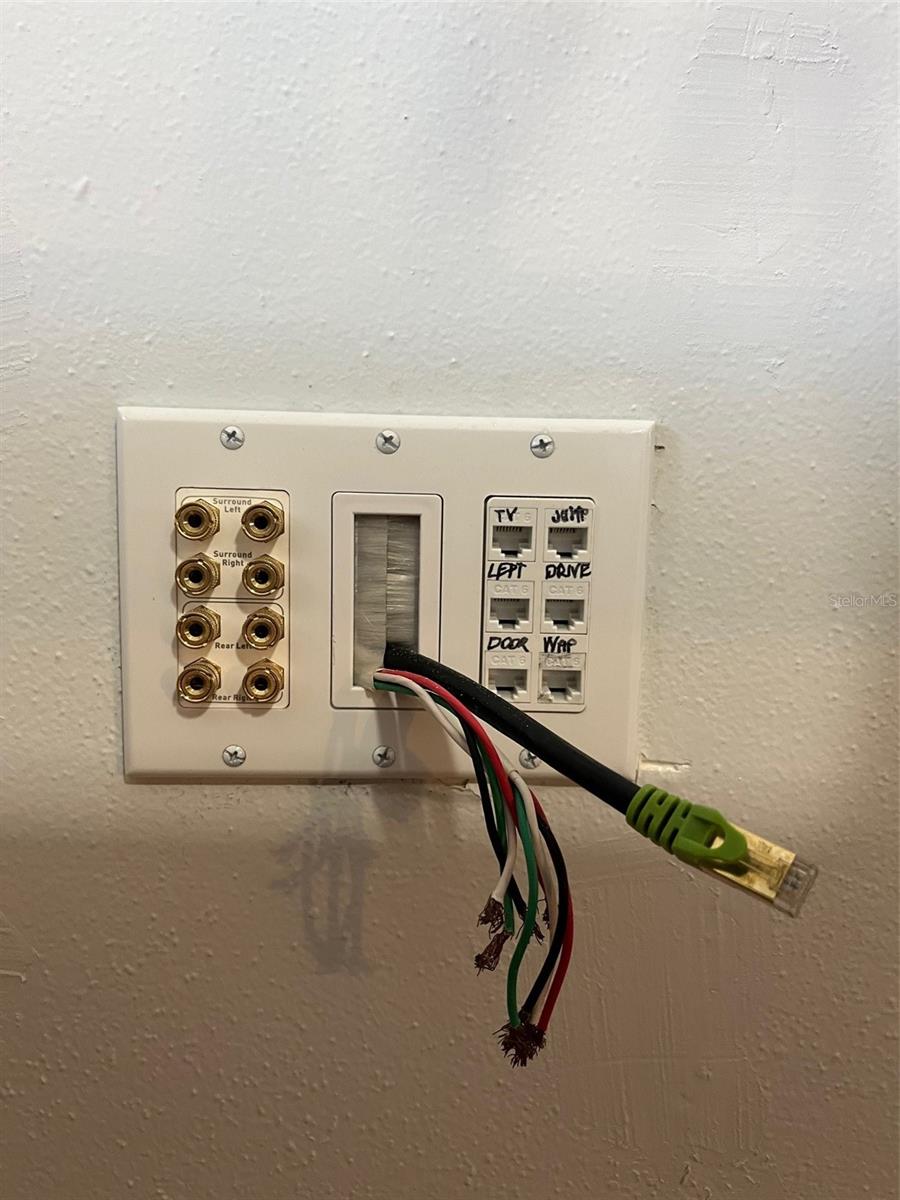
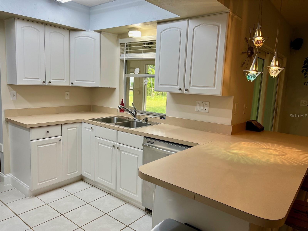
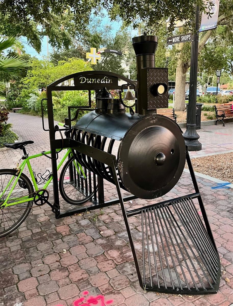


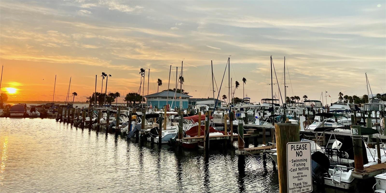
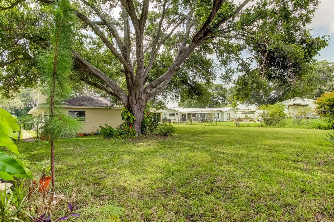
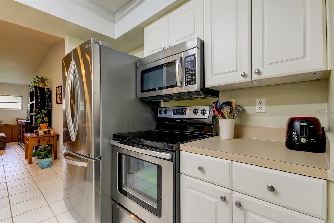
Active
1961 CANADIANA CT
$550,000
Features:
Property Details
Remarks
Charming 3/2/2 lovingly cared for home is located on a quiet cul-de-sac in Dunedin. No HOA, not in a flood zone and golf cart friendly neighborhood. As you enter thru the front door you will be by the front living room with updated wood looking tile and also professionally pre-wired for a home theater system. The large Family room with cathedral ceilings and wood burning fireplace is in the heart of the home, next to the kitchen. The master bedroom with en-suite bathroom and walk in closet offers a nice view of the backyard thru the sliding glass door. The other two bedrooms are located next to the second bathroom on the opposite side of the home. The laundry room is very spacious with ample storage space. There is a 248 sq.ft. screened back patio overlooking the fenced in shaded backyard which is big enough to add a pool. Roof 2016, A/C 2021, HWH 2024, Garage Door 2024. For the outdoor lovers Highlander Park with local Community Center is only a short walk away with tennis & basketball courts & baseball fields, community pool, playgrounds, spray park and dog friendly walking trails. The Dunedin Golf Club is only a few minutes golf cart ride away. The vibrant downtown with great restaurants, countless breweries, cafes & ice cream shops offers enjoyable entertainment for all ages. The Dunedin marina is next to downtown if you need boat slip or ramp for water access. Baseball fans the Blue Jays Stadium is 10 minutes drive from the house. The Dunedin Causeway, Honeymoon Island State Park & Pet beach is 20 minutes bike ride or 10 minutes drive. Schedule your showing today.
Financial Considerations
Price:
$550,000
HOA Fee:
N/A
Tax Amount:
$3512
Price per SqFt:
$274.18
Tax Legal Description:
CANADIANA SUB LOT 11
Exterior Features
Lot Size:
11012
Lot Features:
Cul-De-Sac, City Limits, Landscaped, Near Golf Course, Near Public Transit, Paved
Waterfront:
No
Parking Spaces:
N/A
Parking:
Driveway, Garage Door Opener
Roof:
Shingle
Pool:
No
Pool Features:
N/A
Interior Features
Bedrooms:
3
Bathrooms:
2
Heating:
Central, Electric
Cooling:
Central Air
Appliances:
Dishwasher, Disposal, Dryer, Electric Water Heater, Microwave, Range, Refrigerator, Washer
Furnished:
Yes
Floor:
Carpet, Tile
Levels:
One
Additional Features
Property Sub Type:
Single Family Residence
Style:
N/A
Year Built:
1980
Construction Type:
Block, Stucco
Garage Spaces:
Yes
Covered Spaces:
N/A
Direction Faces:
West
Pets Allowed:
Yes
Special Condition:
None
Additional Features:
Lighting, Private Mailbox, Sidewalk
Additional Features 2:
Confirm lease restrictions with City of Dunedin.
Map
- Address1961 CANADIANA CT
Featured Properties